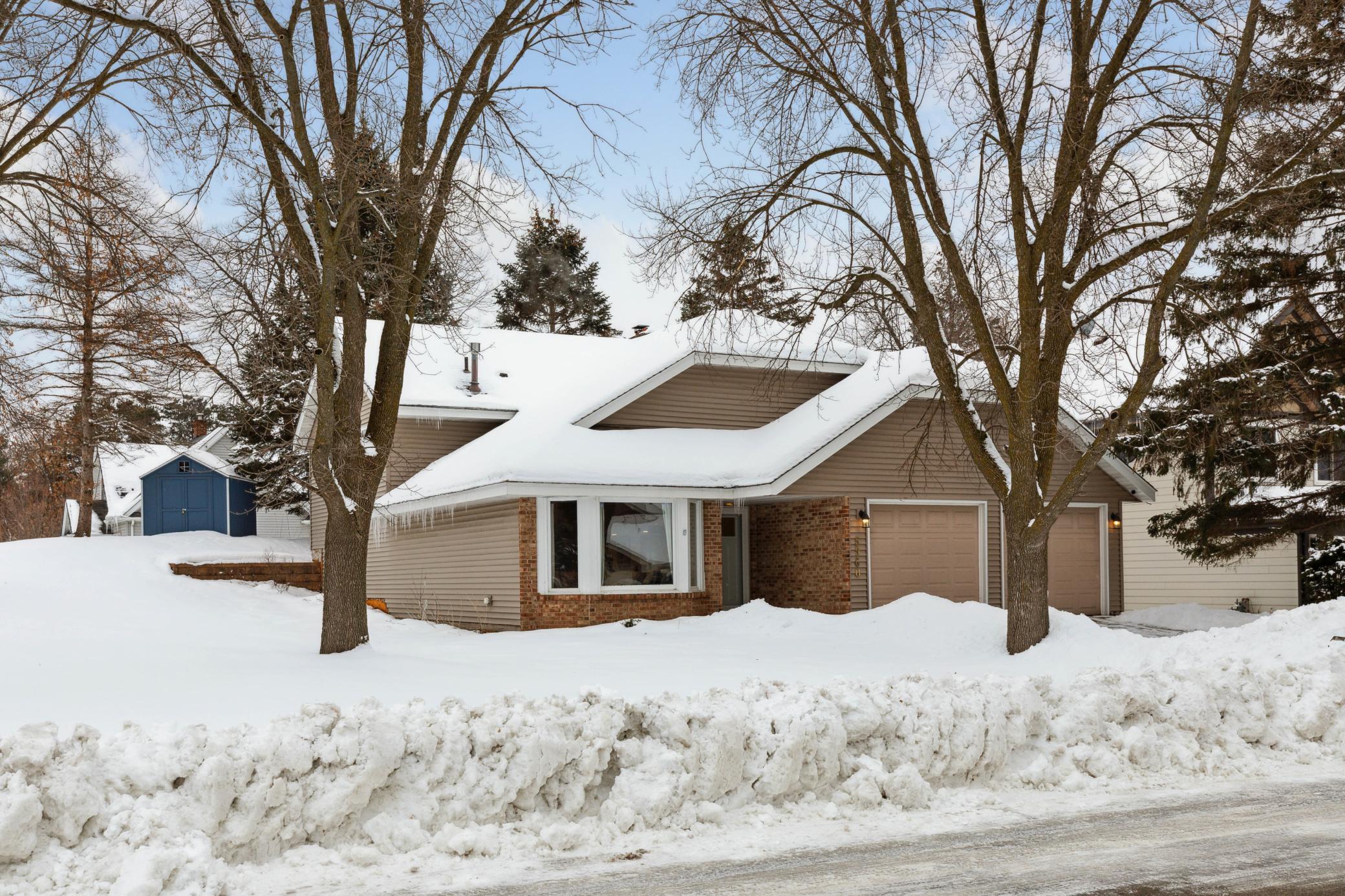5960 RED CHERRY LANE
5960 Red Cherry Lane, Minnetonka, 55345, MN
-
Price: $2,995
-
Status type: For Lease
-
City: Minnetonka
-
Neighborhood: Cherry Hill
Bedrooms: 3
Property Size :2009
-
Listing Agent: NST16633,NST224163
-
Property type : Single Family Residence
-
Zip code: 55345
-
Street: 5960 Red Cherry Lane
-
Street: 5960 Red Cherry Lane
Bathrooms: 3
Year: 1985
Listing Brokerage: Coldwell Banker Burnet
FEATURES
- Range
- Refrigerator
- Washer
- Dryer
- Exhaust Fan
- Dishwasher
- Water Softener Owned
- Disposal
- Stainless Steel Appliances
DETAILS
This elegant single family home sits in the heart of desirable Minnetonka, with Minnetonka schools, groceries, shopping and quick highway access just minutes away. Upon entering you are greeted with vaulted ceilings, a spacious open concept allows mixed use in both main rooms. Open concept living connects the formal dining area, sitting area, and lower seating area which boasts a gas fireplace. Recently updated with stainless steel appliances, granite countertops, and more. This expansive 3 bedroom/3 bath home is ready to be enjoyed. Relax in the lower level family room with a beverage or walk out onto the paver patio, perfect for grilling. Shed in back yard available for additional storage! Pets are negotiable with owner for fee, max 2 pets. Fenced-in backyard. Owner is responsible lawn care and trash! Tenant responsible: gas, heat, water, electric, internet, cable and snow removal.
INTERIOR
Bedrooms: 3
Fin ft² / Living Area: 2009 ft²
Below Ground Living: 612ft²
Bathrooms: 3
Above Ground Living: 1397ft²
-
Basement Details: Block, Daylight/Lookout Windows, Drain Tiled, Finished, Full, Walkout,
Appliances Included:
-
- Range
- Refrigerator
- Washer
- Dryer
- Exhaust Fan
- Dishwasher
- Water Softener Owned
- Disposal
- Stainless Steel Appliances
EXTERIOR
Air Conditioning: Central Air
Garage Spaces: 2
Construction Materials: N/A
Foundation Size: 672ft²
Unit Amenities:
-
- Patio
- Kitchen Window
- Hardwood Floors
- Ceiling Fan(s)
- Walk-In Closet
- Vaulted Ceiling(s)
- Washer/Dryer Hookup
- Tile Floors
- Security Lights
- Primary Bedroom Walk-In Closet
Heating System:
-
- Forced Air
- Fireplace(s)
ROOMS
| Main | Size | ft² |
|---|---|---|
| Living Room | 27x17 | 729 ft² |
| Dining Room | 11x9 | 121 ft² |
| Kitchen | 20x10 | 400 ft² |
| Lower | Size | ft² |
|---|---|---|
| Family Room | 23x13 | 529 ft² |
| Bedroom 3 | 13x10 | 169 ft² |
| Patio | 20x12 | 400 ft² |
| Upper | Size | ft² |
|---|---|---|
| Bedroom 1 | 23x14 | 529 ft² |
| Bedroom 2 | 11x10 | 121 ft² |
LOT
Acres: N/A
Lot Size Dim.: 105x97x109x125
Longitude: 44.8954
Latitude: -93.5151
Zoning: Residential-Single Family
FINANCIAL & TAXES
Tax year: N/A
Tax annual amount: N/A
MISCELLANEOUS
Fuel System: N/A
Sewer System: City Sewer/Connected
Water System: City Water/Connected
ADITIONAL INFORMATION
MLS#: NST7188108
Listing Brokerage: Coldwell Banker Burnet

ID: 1682027
Published: January 26, 2023
Last Update: January 26, 2023
Views: 114





































