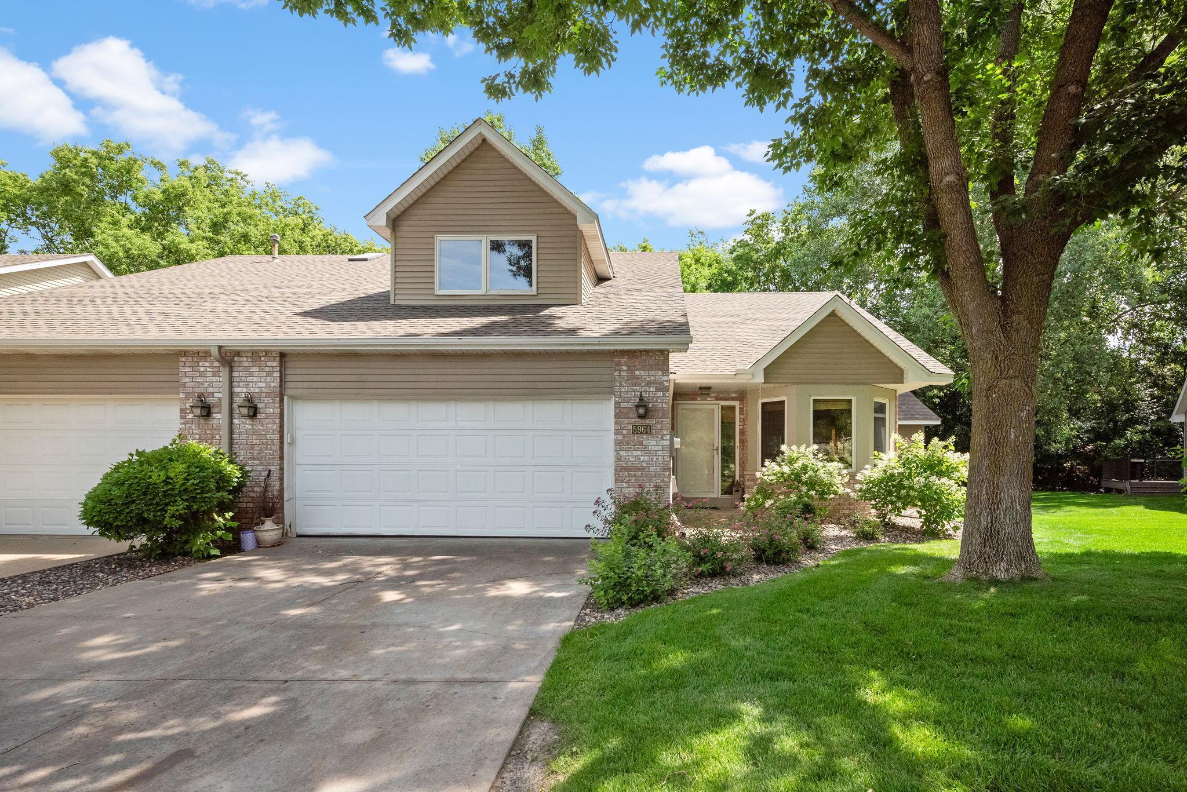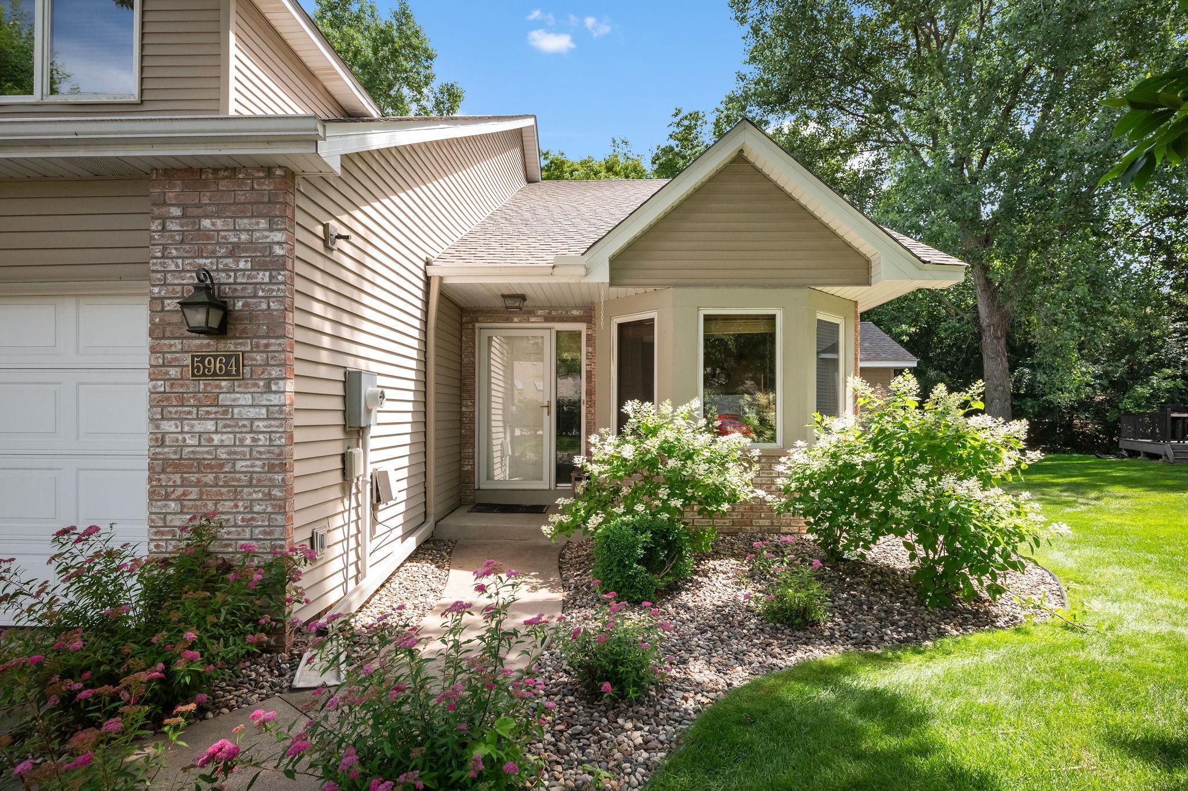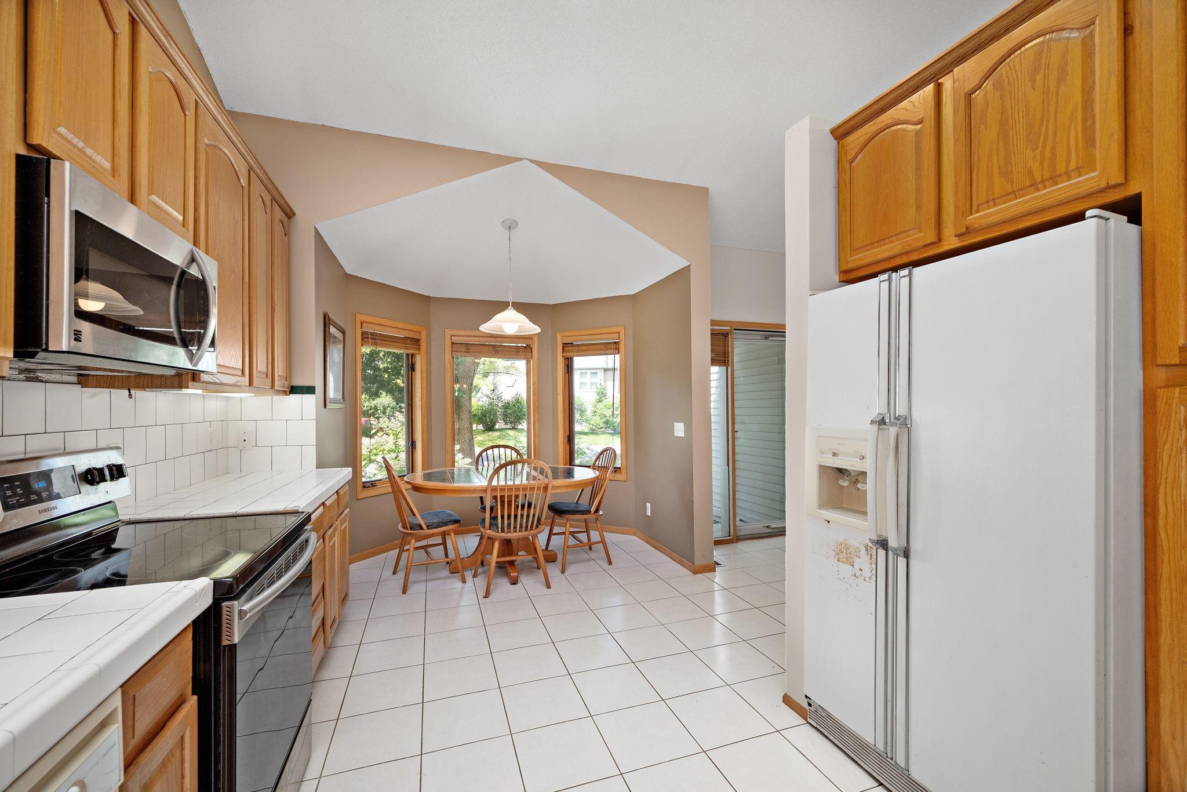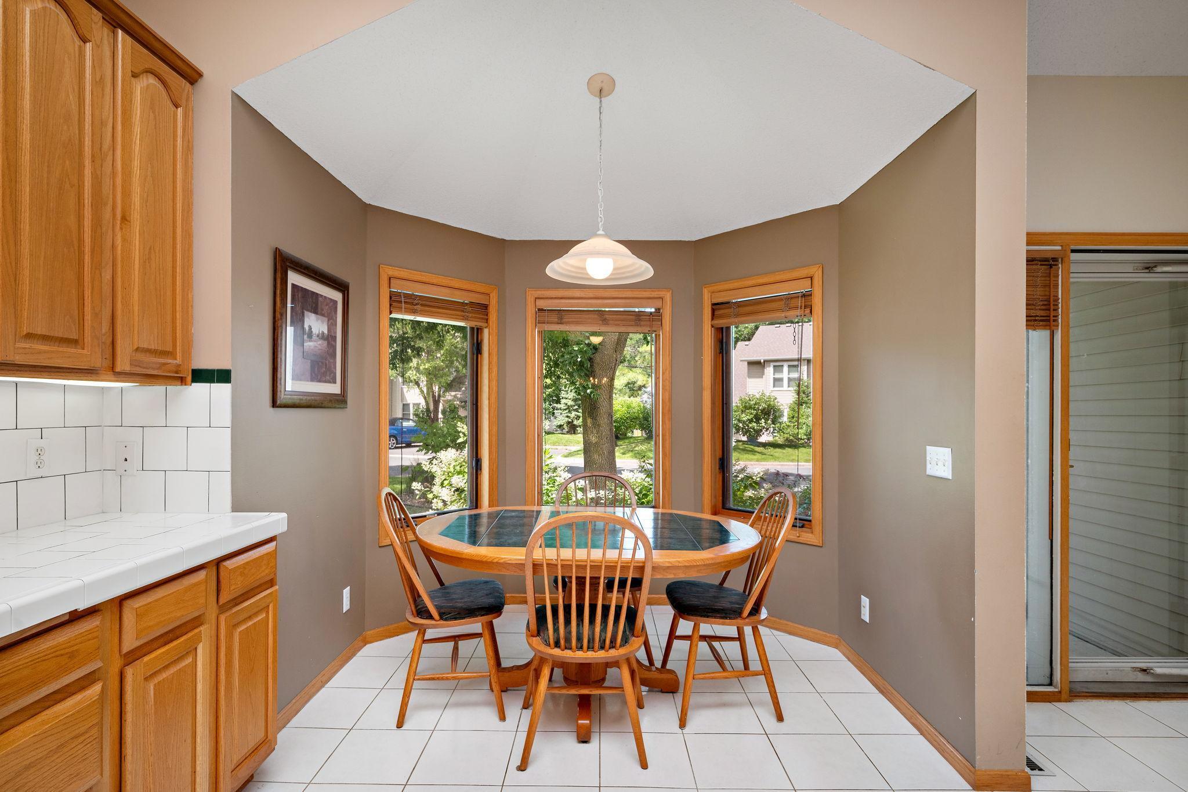5964 BREN CIRCLE
5964 Bren Circle, Hopkins (Minnetonka), 55343, MN
-
Price: $374,900
-
Status type: For Sale
-
City: Hopkins (Minnetonka)
-
Neighborhood: Zachman Brenwood
Bedrooms: 3
Property Size :2079
-
Listing Agent: NST10511,NST53419
-
Property type : Townhouse Side x Side
-
Zip code: 55343
-
Street: 5964 Bren Circle
-
Street: 5964 Bren Circle
Bathrooms: 2
Year: 1994
Listing Brokerage: Keller Williams Classic Rlty NW
FEATURES
- Range
- Refrigerator
- Washer
- Dryer
- Microwave
- Dishwasher
- Disposal
DETAILS
All on one level living in a true end unit with three sides of windows! The vaulted main level offers a big kitchen with plenty of cabinets and counter space, a spacious living room with skylights, a large sunroom, and two dining space options! The main level owner’s suite boasts a huge bedroom, large walk-in closet, and private bath with a separate shower and tub, as well as a convenient laundry space within the primary bathroom! Upstairs offers two more beds and more closet space than you would believe! The roomy garage offers shelving and cabinets, the home sits on one of the best lots in this quiet community, and the semi-private deck offers a serene green wooded view! There is additional guest parking nearby, and just to the north lies Lone Lake Community Park and Preserve offering a playground, 4 tennis courts, 8 pickle ball courts, basketball court, soccer field, horseshoes, grills, picnic area, fishing, parking, more! A quiet community with a great location – come see it today!
INTERIOR
Bedrooms: 3
Fin ft² / Living Area: 2079 ft²
Below Ground Living: N/A
Bathrooms: 2
Above Ground Living: 2079ft²
-
Basement Details: Crawl Space,
Appliances Included:
-
- Range
- Refrigerator
- Washer
- Dryer
- Microwave
- Dishwasher
- Disposal
EXTERIOR
Air Conditioning: Central Air
Garage Spaces: 2
Construction Materials: N/A
Foundation Size: 1449ft²
Unit Amenities:
-
- Kitchen Window
- Deck
- Natural Woodwork
- Sun Room
- Ceiling Fan(s)
- Walk-In Closet
- Vaulted Ceiling(s)
- Tile Floors
- Main Floor Primary Bedroom
- Primary Bedroom Walk-In Closet
Heating System:
-
- Forced Air
ROOMS
| Main | Size | ft² |
|---|---|---|
| Living Room | 12x22 | 144 ft² |
| Dining Room | 7x11 | 49 ft² |
| Kitchen | 9x20 | 81 ft² |
| Bedroom 1 | 14x17 | 196 ft² |
| Sun Room | 13x13 | 169 ft² |
| Laundry | 2.5x8 | 6.04 ft² |
| Deck | 11x17 | 121 ft² |
| Foyer | 4x6 | 16 ft² |
| Upper | Size | ft² |
|---|---|---|
| Bedroom 2 | 13x15 | 169 ft² |
| Bedroom 3 | 12x13 | 144 ft² |
LOT
Acres: N/A
Lot Size Dim.: Common
Longitude: 44.8962
Latitude: -93.4307
Zoning: Residential-Single Family
FINANCIAL & TAXES
Tax year: 2024
Tax annual amount: $4,817
MISCELLANEOUS
Fuel System: N/A
Sewer System: City Sewer/Connected
Water System: City Water/Connected
ADITIONAL INFORMATION
MLS#: NST7615506
Listing Brokerage: Keller Williams Classic Rlty NW

ID: 3118780
Published: July 02, 2024
Last Update: July 02, 2024
Views: 6









