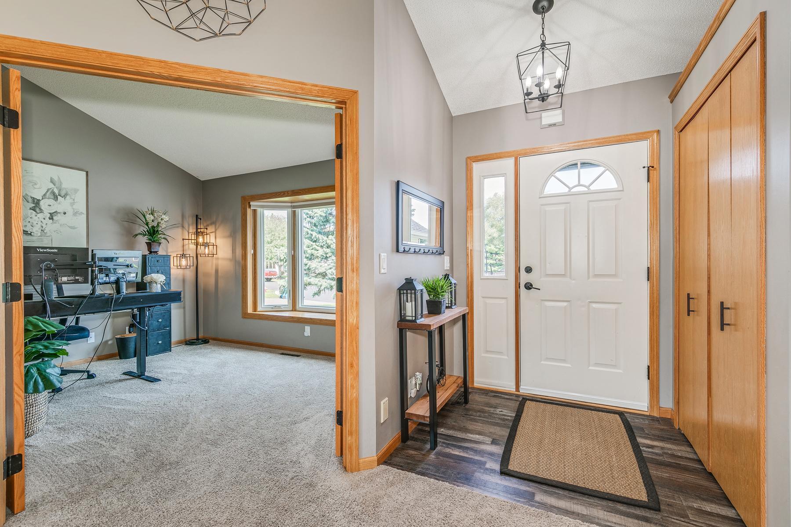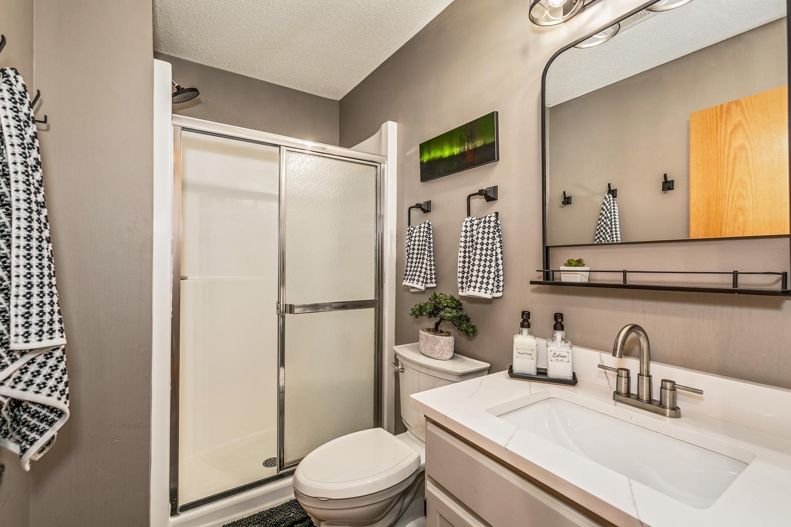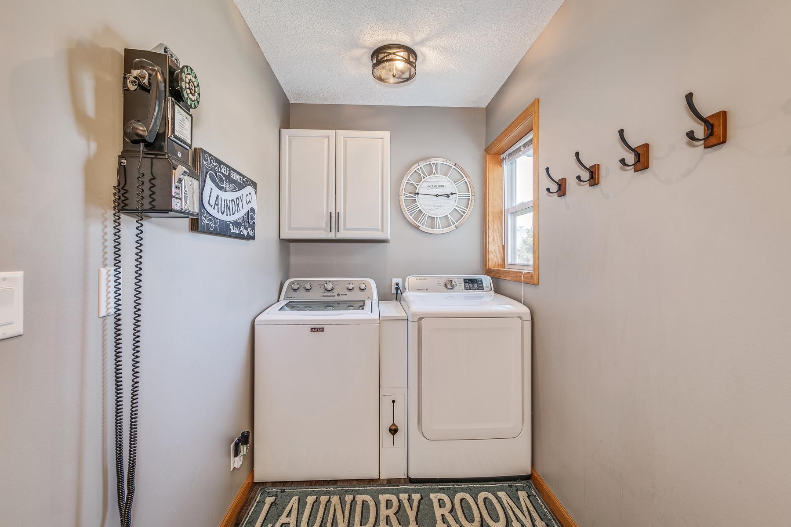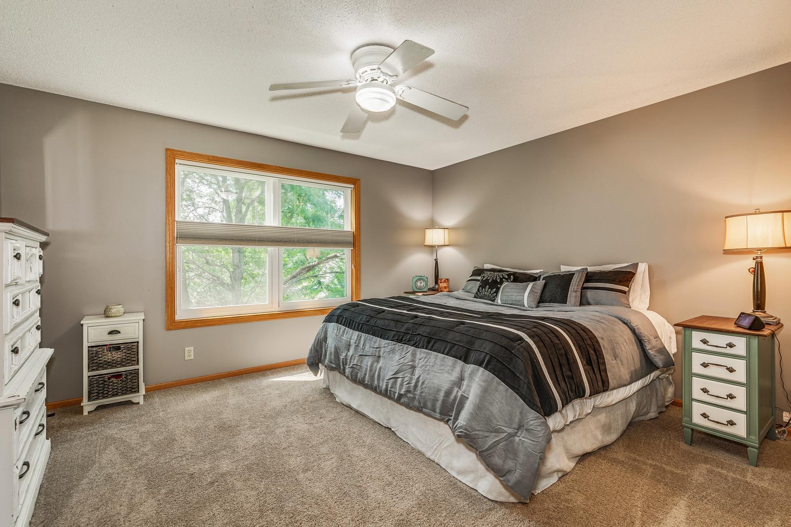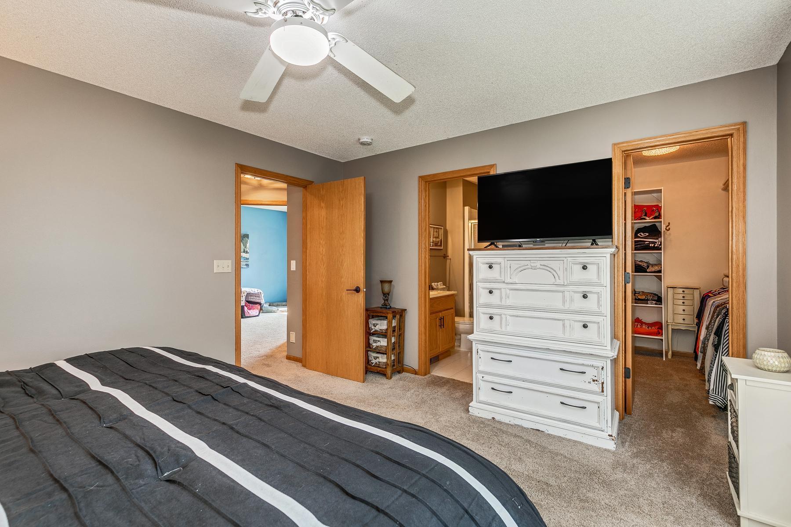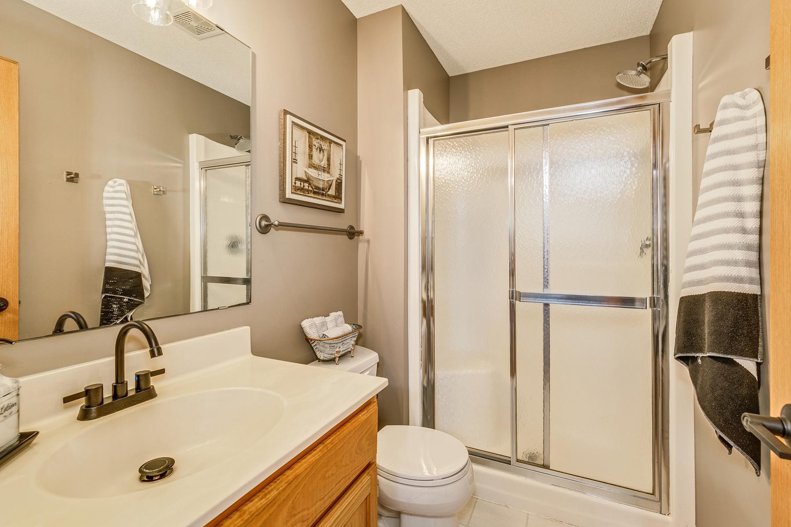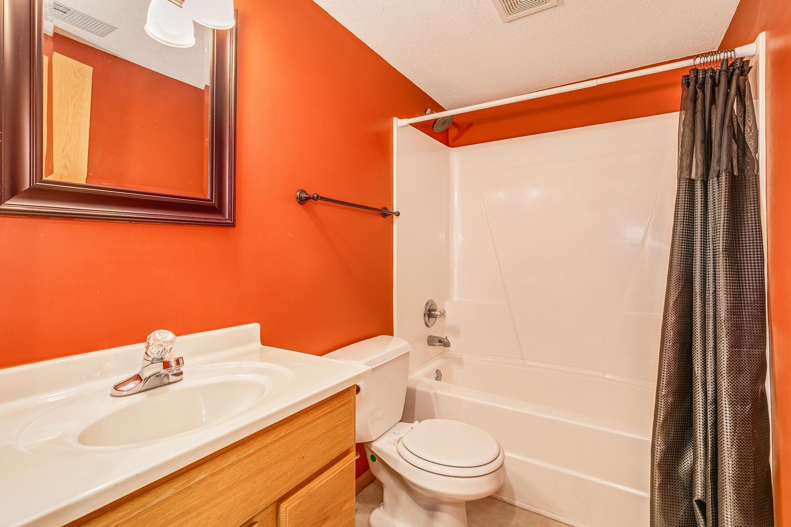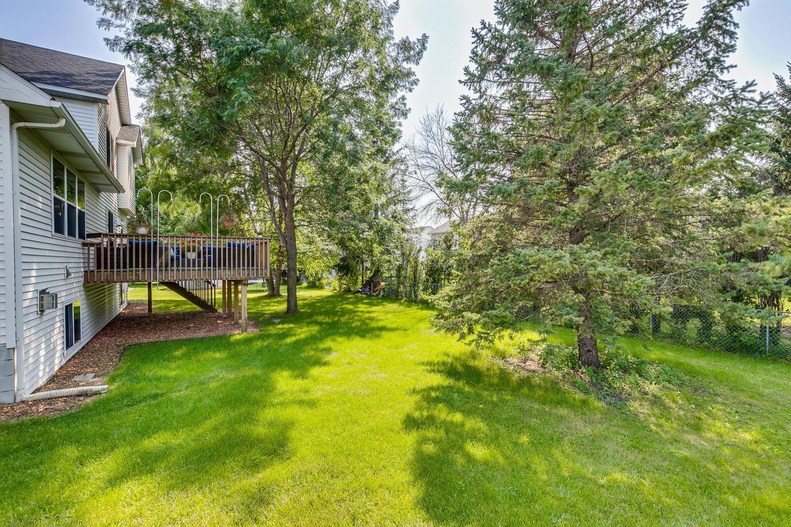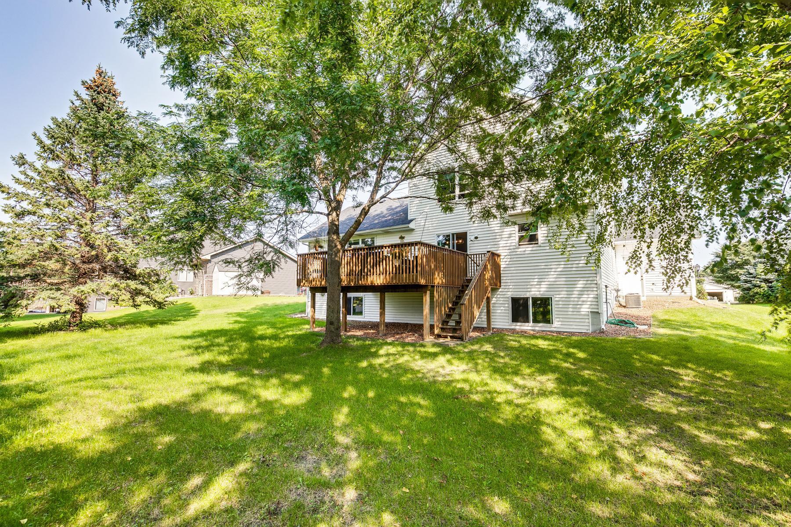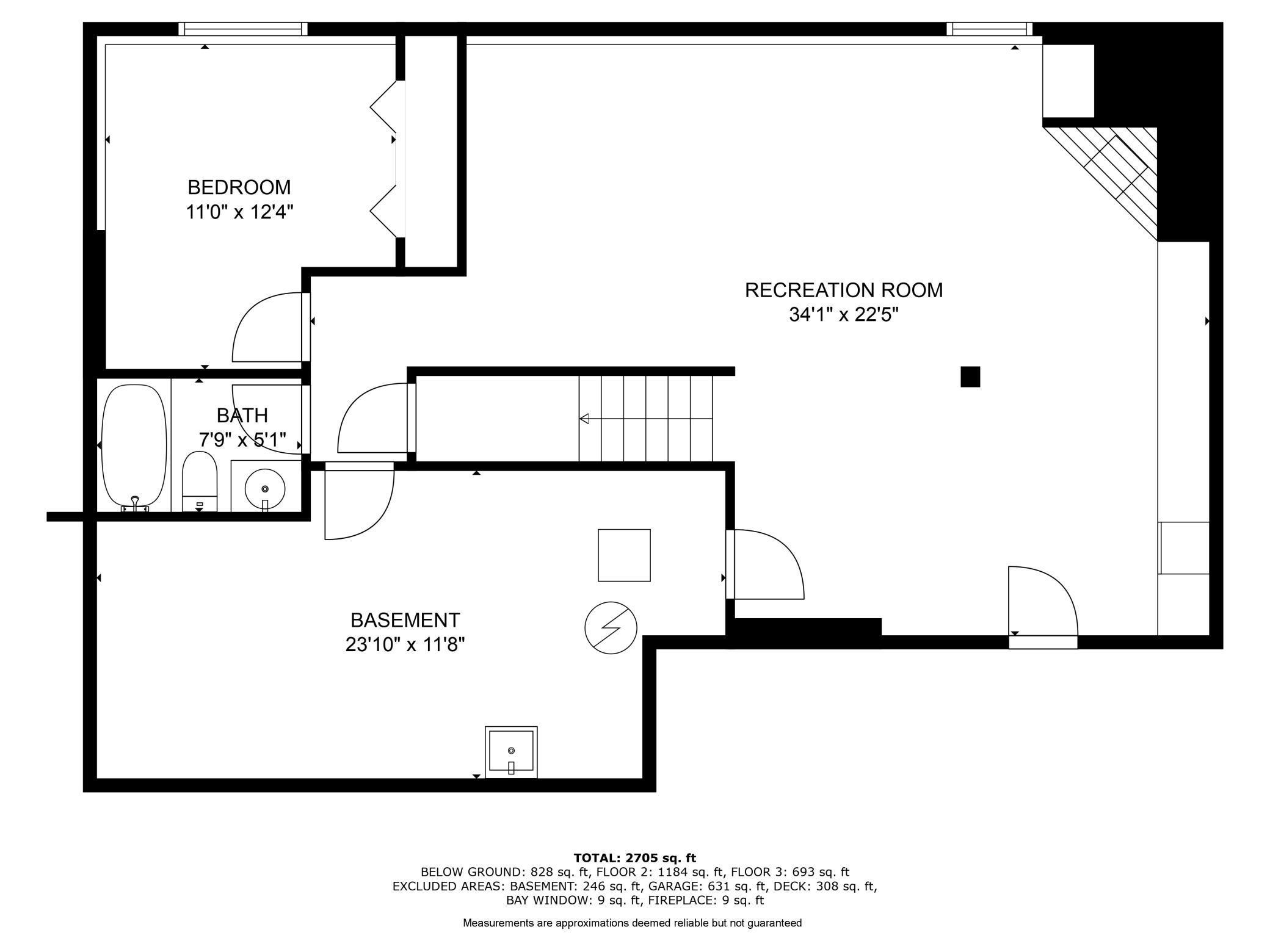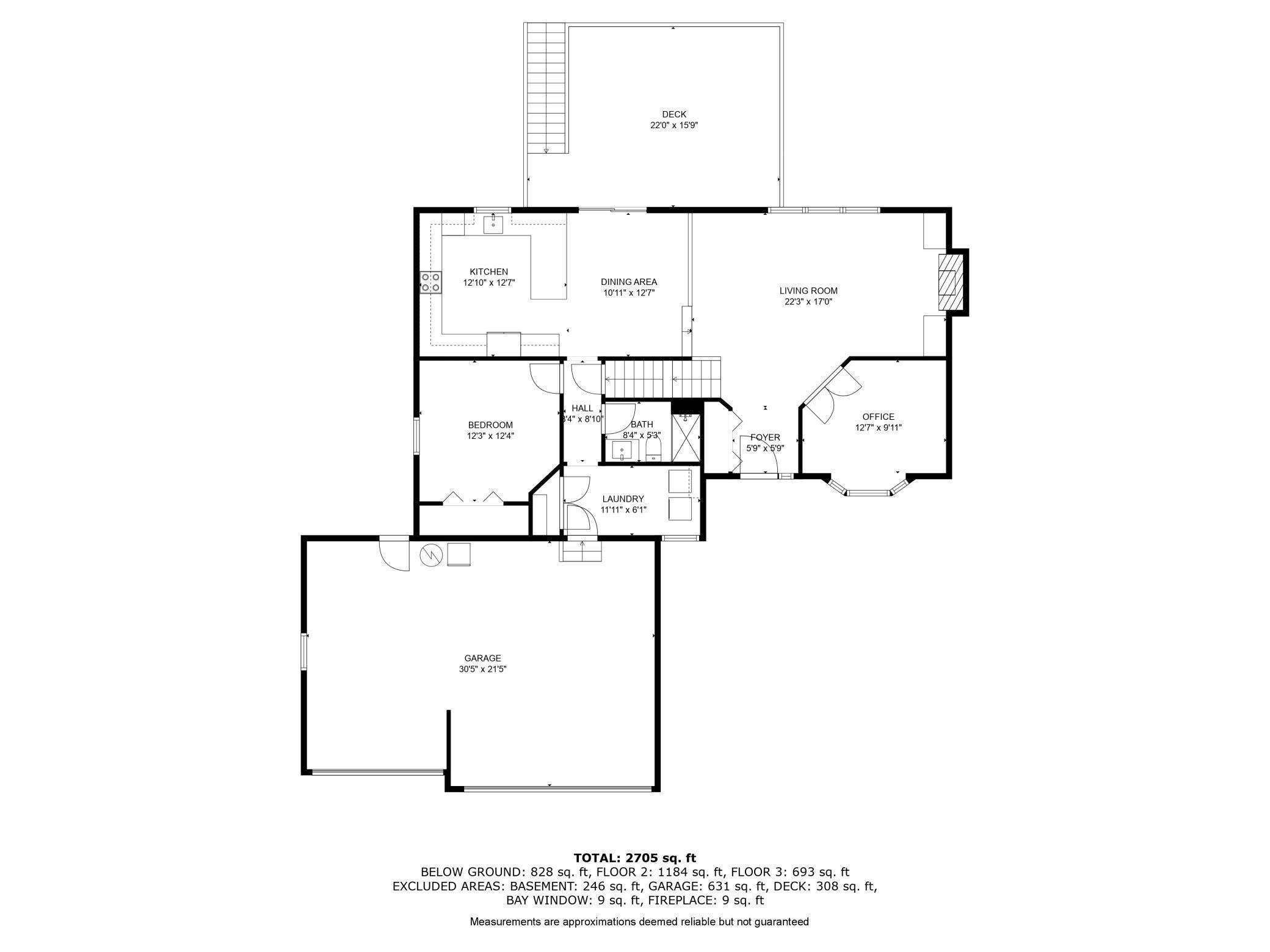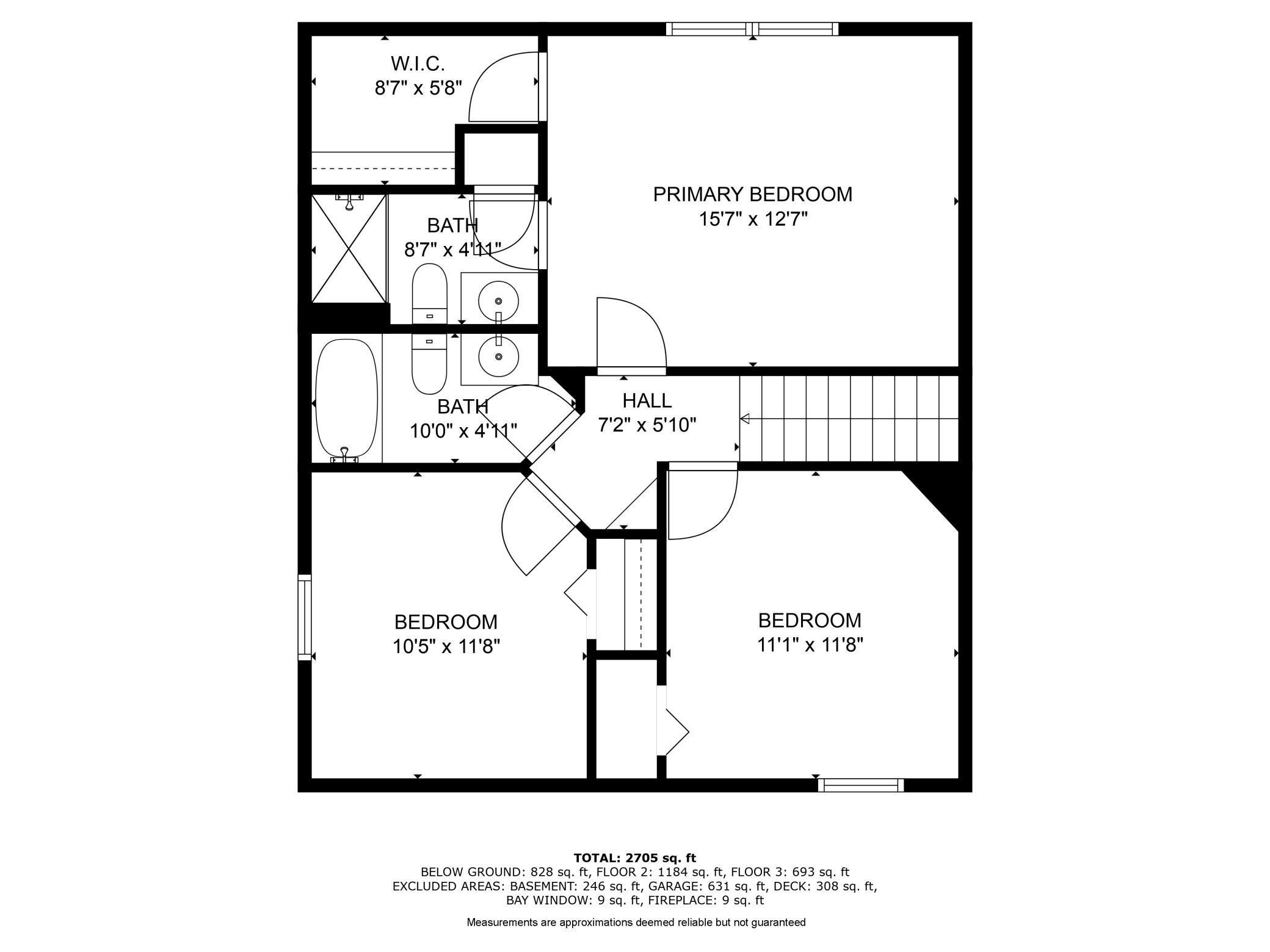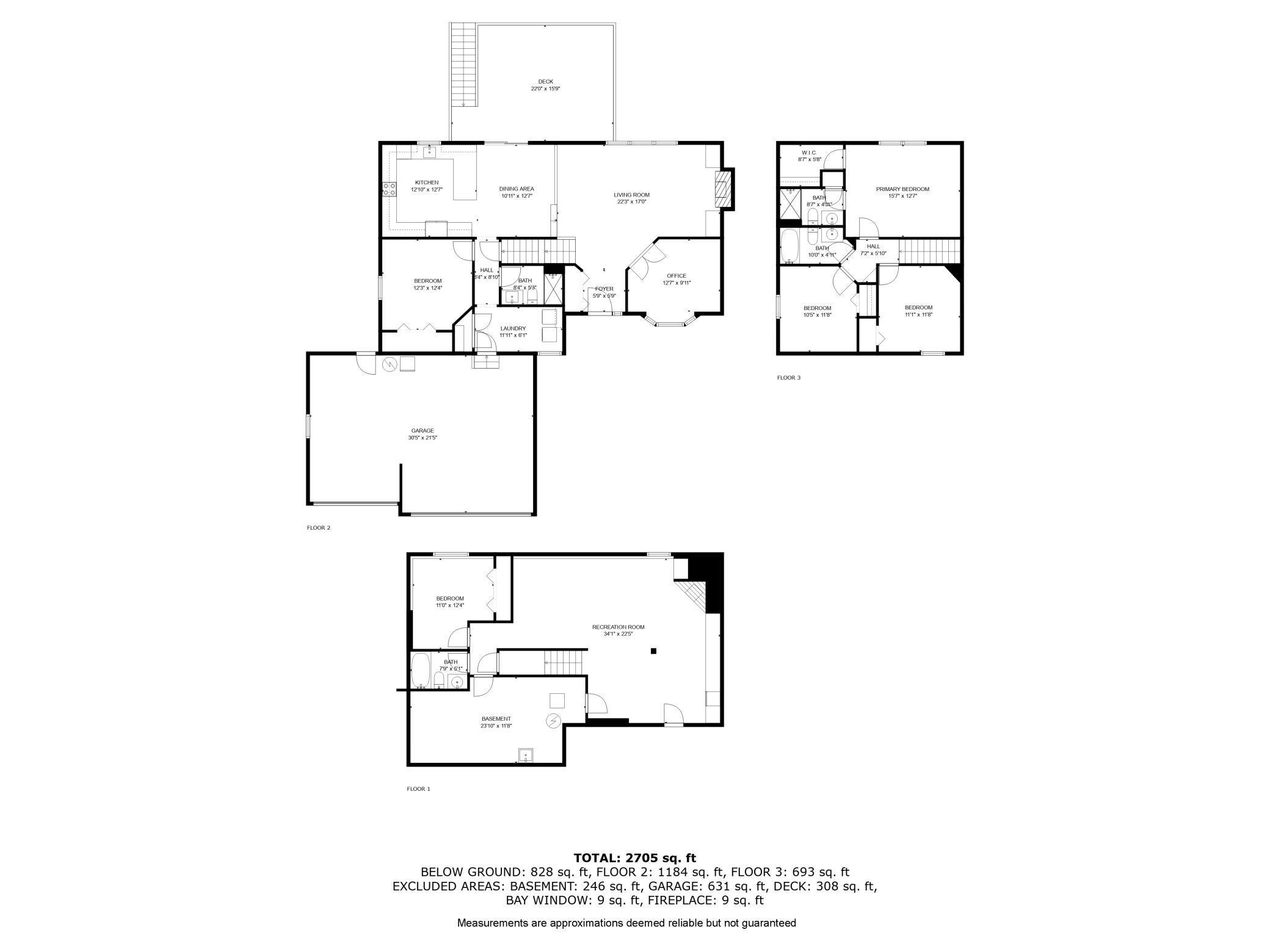5975 NORWAY PINE COURT
5975 Norway Pine Court, White Bear Lake (White Bear Twp), 55110, MN
-
Price: $499,900
-
Status type: For Sale
-
Neighborhood: White Bear Ponds, Plat Two
Bedrooms: 5
Property Size :2772
-
Listing Agent: NST16385,NST69196
-
Property type : Single Family Residence
-
Zip code: 55110
-
Street: 5975 Norway Pine Court
-
Street: 5975 Norway Pine Court
Bathrooms: 4
Year: 1998
Listing Brokerage: Counselor Realty, Inc
FEATURES
- Range
- Refrigerator
- Washer
- Dryer
- Microwave
- Dishwasher
- Water Softener Owned
- Disposal
- Central Vacuum
- Gas Water Heater
- Stainless Steel Appliances
DETAILS
Open concept floor plan, great for entertaining! Modified 2 story home located in the Mallard Ponds neighborhood of White Bear Township on a cul-de-sac! The main level has a beautifully remodeled kitchen that is open to a large living room. You will love the outdoor space off the dining area - a great deck nestled in trees, feels super peaceful and private. The living room is has a one way vaulted ceiling, large windows with plenty of natural light and features a cozy gas fireplace! There is an executive sized home office/flex room with elegant double doors and bay window with window seat PLUS a hard to find main level bedroom with a 3/4 bath just across the back hall. The laundry/mud room area is conveniently located off the garage to keep the clutter tucked away. Upstairs you will find 3 generous bedrooms, 2 baths including the primary suite with its own private bath and walk-in closet! The lower level is finished to include a beautiful L shaped family room w/custom built-ins for organized storage, a gas fireplace and a 5th bedroom, picture a fun bar area, family room and a game area - there is plenty of room for your imagination! This plus a ton of additional storage! 5 bedrooms/4 bathrooms/3 car garage, certified HVAC system, central vaccuum & much more! All of this on a quiet cul-de-sac, within a block of Oneka Golf Course, walking trails and the neighborhood park.... it's all here and ready for move in!
INTERIOR
Bedrooms: 5
Fin ft² / Living Area: 2772 ft²
Below Ground Living: 894ft²
Bathrooms: 4
Above Ground Living: 1878ft²
-
Basement Details: Daylight/Lookout Windows, Drain Tiled, Finished, Full, Storage Space, Sump Pump,
Appliances Included:
-
- Range
- Refrigerator
- Washer
- Dryer
- Microwave
- Dishwasher
- Water Softener Owned
- Disposal
- Central Vacuum
- Gas Water Heater
- Stainless Steel Appliances
EXTERIOR
Air Conditioning: Central Air
Garage Spaces: 3
Construction Materials: N/A
Foundation Size: 1200ft²
Unit Amenities:
-
- Kitchen Window
- Deck
- Natural Woodwork
- Hardwood Floors
- Ceiling Fan(s)
- Walk-In Closet
- In-Ground Sprinkler
- Multiple Phone Lines
- Primary Bedroom Walk-In Closet
Heating System:
-
- Forced Air
- Fireplace(s)
ROOMS
| Main | Size | ft² |
|---|---|---|
| Living Room | 21x13 | 441 ft² |
| Dining Room | 11x12 | 121 ft² |
| Kitchen | 13x12 | 169 ft² |
| Laundry | 10x5 | 100 ft² |
| Bedroom 1 | 11x11.5 | 125.58 ft² |
| Office | 13x10 | 169 ft² |
| Upper | Size | ft² |
|---|---|---|
| Bedroom 2 | 12x13 | 144 ft² |
| Bedroom 3 | 10x10 | 100 ft² |
| Bedroom 4 | 10x10 | 100 ft² |
| Lower | Size | ft² |
|---|---|---|
| Bedroom 5 | 12x12 | 144 ft² |
| Family Room | 20x21 | 400 ft² |
| Storage | 6x21 | 36 ft² |
LOT
Acres: N/A
Lot Size Dim.: 102x118
Longitude: 45.123
Latitude: -92.9917
Zoning: Residential-Single Family
FINANCIAL & TAXES
Tax year: 2024
Tax annual amount: $6,170
MISCELLANEOUS
Fuel System: N/A
Sewer System: City Sewer/Connected
Water System: City Water/Connected
ADITIONAL INFORMATION
MLS#: NST7641352
Listing Brokerage: Counselor Realty, Inc

ID: 3366264
Published: September 05, 2024
Last Update: September 05, 2024
Views: 37



