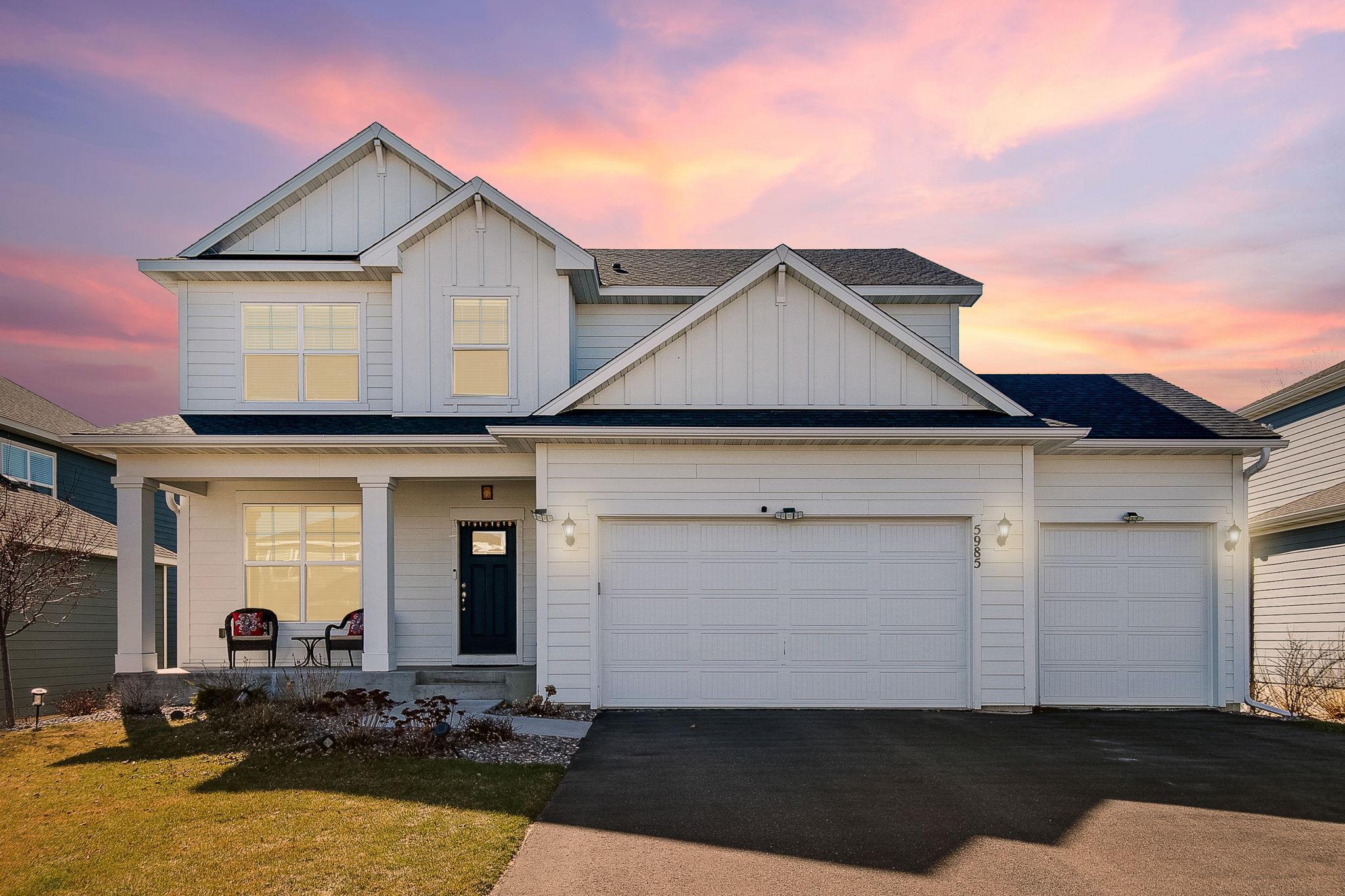5985 KIMBERLY LANE
5985 Kimberly Lane, Plymouth, 55446, MN
-
Price: $774,900
-
Status type: For Sale
-
City: Plymouth
-
Neighborhood: The Pines At Elm Creek
Bedrooms: 4
Property Size :3323
-
Listing Agent: NST25792,NST103487
-
Property type : Single Family Residence
-
Zip code: 55446
-
Street: 5985 Kimberly Lane
-
Street: 5985 Kimberly Lane
Bathrooms: 4
Year: 2019
Listing Brokerage: Exp Realty, LLC.
FEATURES
- Refrigerator
- Washer
- Dryer
- Microwave
- Dishwasher
- Water Softener Owned
- Air-To-Air Exchanger
- Water Filtration System
- Electric Water Heater
DETAILS
Beautiful custom designed Ontario plan by David Weekley Homes, built in 2019, dream home plan in the Pines at Elm Creek community. The expansive main floor features a generous flex room/home office, sun-filled living room features gas fireplace that opens into generous dining space & open concept grand gourmet kitchen with large walk-in pantry and a mudroom to transition from outside. Gorgeous, timeless details with white cabinetry, decorative vent hood & backsplash. The upper level consists of 3 bedrooms, a charming loft area that provides versatile space, and convenient laundry with sink. The primary bedroom with vaulted ceiling with dual sinks and a large walk-in closet. The finished walkout lower level adding a 4th bedroom and a large amusement room & bathroom. Explore modern living with installed solar panel, garage equipped with a Tesla EV charging point & the rust oleum painted garage floor giving polished finish.
INTERIOR
Bedrooms: 4
Fin ft² / Living Area: 3323 ft²
Below Ground Living: 798ft²
Bathrooms: 4
Above Ground Living: 2525ft²
-
Basement Details: Finished, Walkout,
Appliances Included:
-
- Refrigerator
- Washer
- Dryer
- Microwave
- Dishwasher
- Water Softener Owned
- Air-To-Air Exchanger
- Water Filtration System
- Electric Water Heater
EXTERIOR
Air Conditioning: Central Air
Garage Spaces: 3
Construction Materials: N/A
Foundation Size: 1186ft²
Unit Amenities:
-
- Kitchen Window
- Porch
- Ceiling Fan(s)
- Vaulted Ceiling(s)
- Kitchen Center Island
- Primary Bedroom Walk-In Closet
Heating System:
-
- Forced Air
- Fireplace(s)
- Humidifier
ROOMS
| Main | Size | ft² |
|---|---|---|
| Living Room | 15x13 | 225 ft² |
| Dining Room | 16x10 | 256 ft² |
| Kitchen | 16x10 | 256 ft² |
| Flex Room | 13x11 | 169 ft² |
| Mud Room | 5x6 | 25 ft² |
| Basement | Size | ft² |
|---|---|---|
| Family Room | 27x15 | 729 ft² |
| Upper | Size | ft² |
|---|---|---|
| Bedroom 1 | 16x14 | 256 ft² |
| Bedroom 2 | 11x13 | 121 ft² |
| Bedroom 3 | 12x12 | 144 ft² |
| Laundry | 6x8 | 36 ft² |
| Walk In Closet | 14x8 | 196 ft² |
| Loft | 19x12 | 361 ft² |
| Lower | Size | ft² |
|---|---|---|
| Bedroom 4 | 12x12 | 144 ft² |
LOT
Acres: N/A
Lot Size Dim.: 66x140
Longitude: 45.0628
Latitude: -93.5017
Zoning: Residential-Single Family
FINANCIAL & TAXES
Tax year: 2024
Tax annual amount: $7,310
MISCELLANEOUS
Fuel System: N/A
Sewer System: City Sewer/Connected
Water System: City Water/Connected
ADITIONAL INFORMATION
MLS#: NST7577573
Listing Brokerage: Exp Realty, LLC.

ID: 2877882
Published: April 25, 2024
Last Update: April 25, 2024
Views: 7






