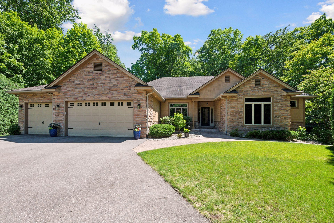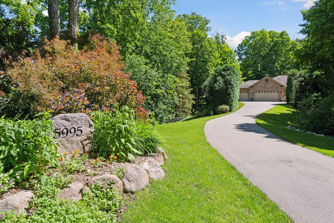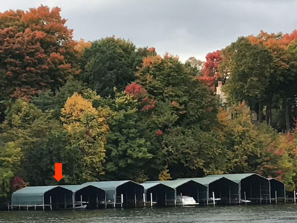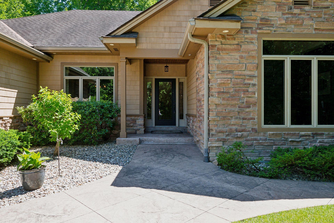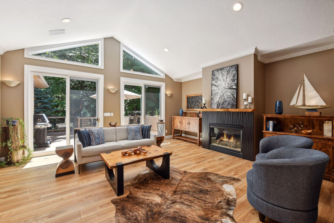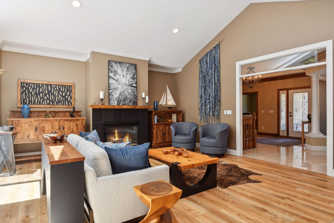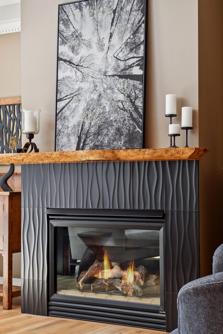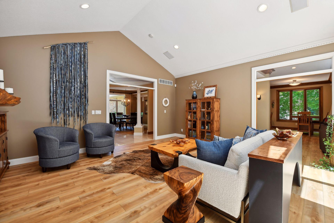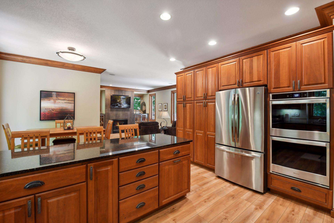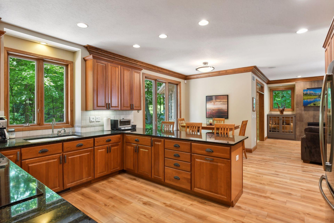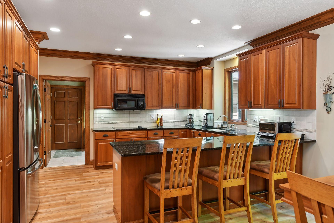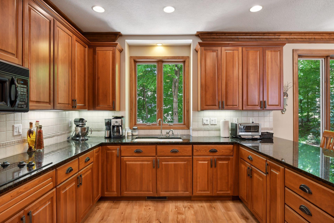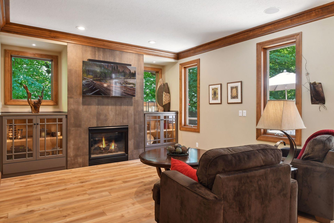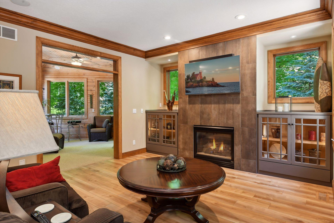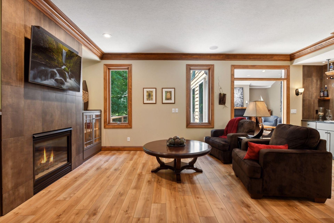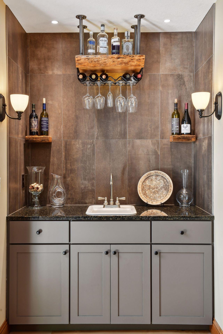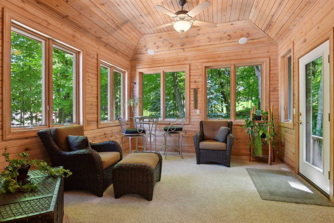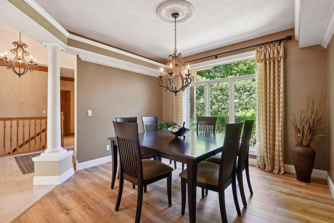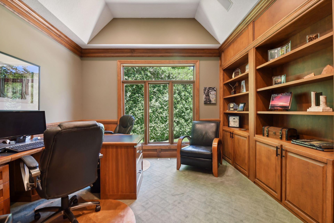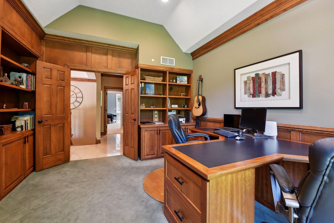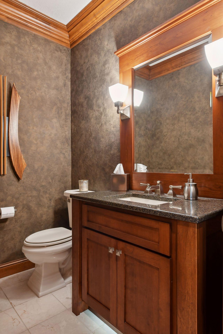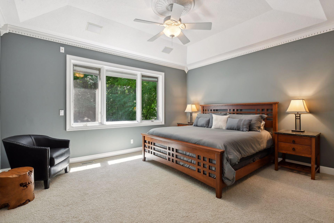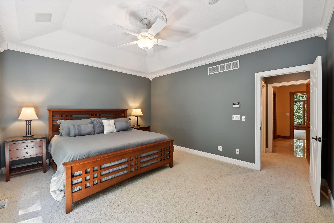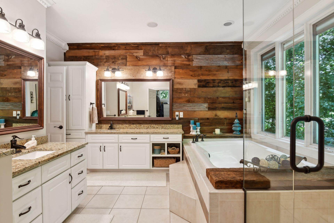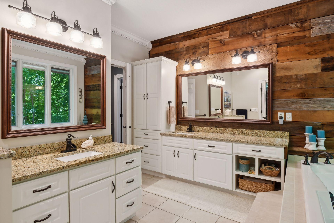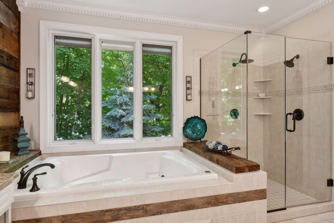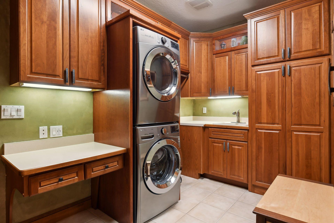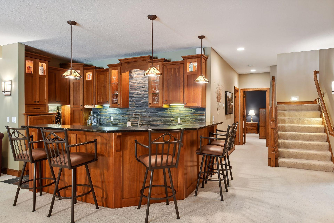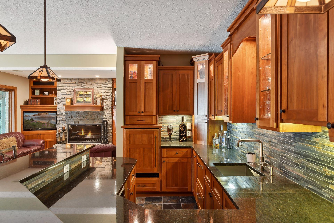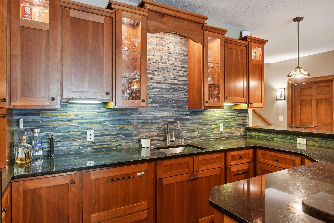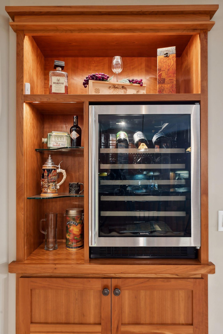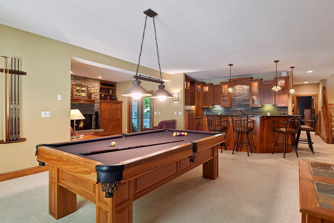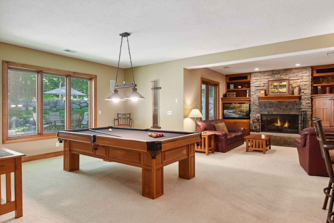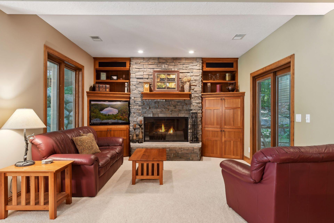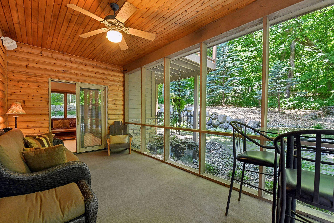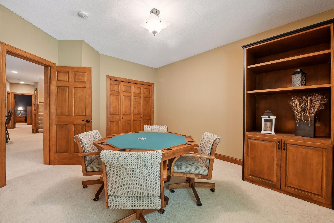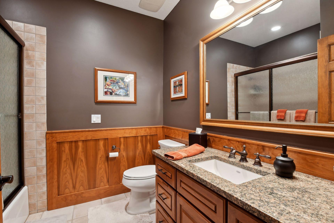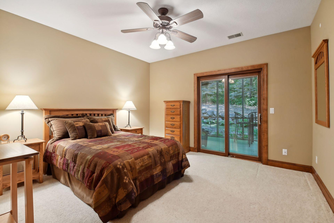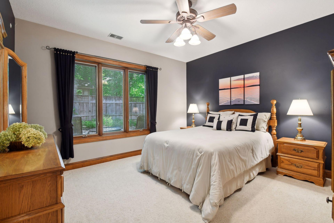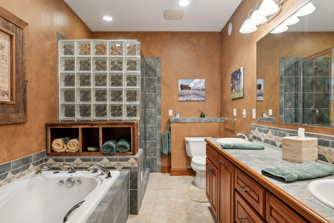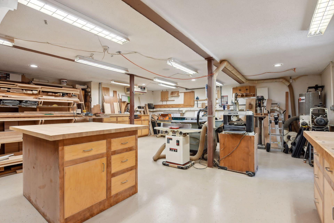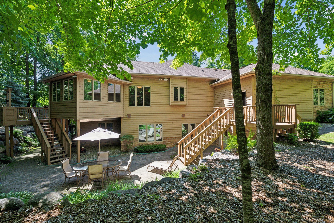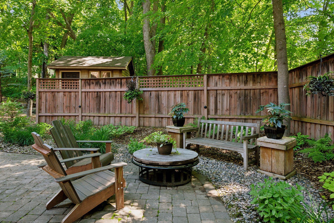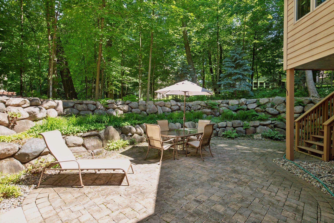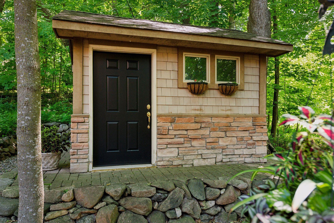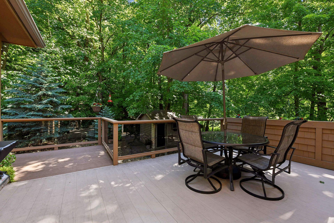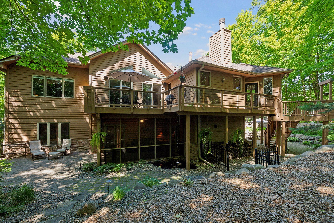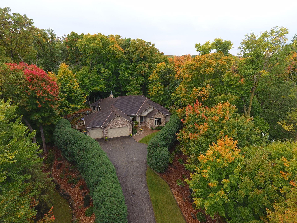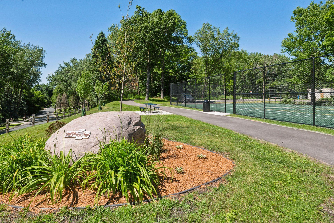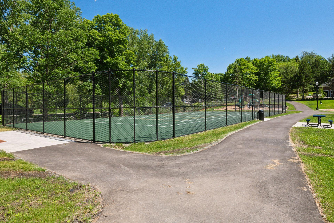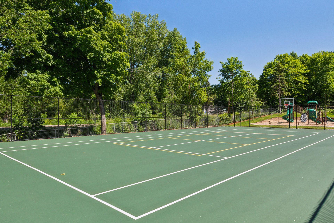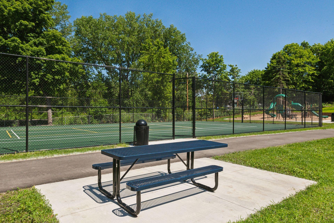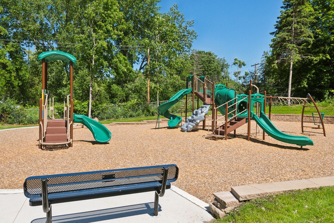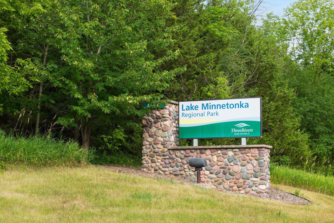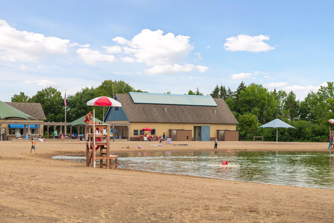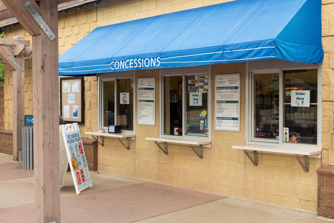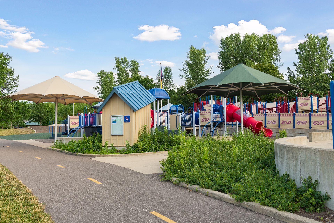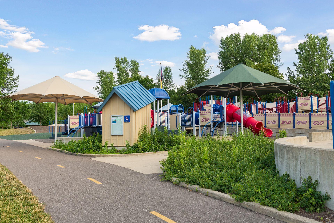5995 MAPLE FOREST
5995 Maple Forest , Minnetrista, 55364, MN
-
Price: $1,345,000
-
Status type: For Sale
-
City: Minnetrista
-
Neighborhood: N/A
Bedrooms: 4
Property Size :5258
-
Listing Agent: NST16633,NST44123
-
Property type : Single Family Residence
-
Zip code: 55364
-
Street: 5995 Maple Forest
-
Street: 5995 Maple Forest
Bathrooms: 4
Year: 2000
Listing Brokerage: Coldwell Banker Burnet
FEATURES
- Refrigerator
- Washer
- Dryer
- Microwave
- Exhaust Fan
- Dishwasher
- Water Softener Owned
- Disposal
- Cooktop
- Wall Oven
- Humidifier
- Air-To-Air Exchanger
- Central Vacuum
- Electronic Air Filter
- Water Filtration System
- Gas Water Heater
- Double Oven
- Wine Cooler
- ENERGY STAR Qualified Appliances
- Stainless Steel Appliances
DETAILS
Exceptional custom-built home with dock on Lake Minnetonka! Main floor living with endless detail throughout including custom cabinetry, crown molding, whole house audio and hardwood floors. Vaulted great room with wall of windows overlooking lush woods. Main Floor primary suite with luxury bath and walk-in closet. Sprawling outdoor spaces with multiple gathering areas. Entertain with the walkout level’s full wet bar, family room and screened porch. Three additional bedrooms and a huge bonus space (currently a workshop) complete this floor. Deeded 32’ covered slip that can be extended up to 40’. Public pickleball court right across the street! Award-winning Westonka Schools. Move in and enjoy the lake this summer!
INTERIOR
Bedrooms: 4
Fin ft² / Living Area: 5258 ft²
Below Ground Living: 2519ft²
Bathrooms: 4
Above Ground Living: 2739ft²
-
Basement Details: Daylight/Lookout Windows, Drain Tiled, Finished, Full, Sump Pump, Walkout,
Appliances Included:
-
- Refrigerator
- Washer
- Dryer
- Microwave
- Exhaust Fan
- Dishwasher
- Water Softener Owned
- Disposal
- Cooktop
- Wall Oven
- Humidifier
- Air-To-Air Exchanger
- Central Vacuum
- Electronic Air Filter
- Water Filtration System
- Gas Water Heater
- Double Oven
- Wine Cooler
- ENERGY STAR Qualified Appliances
- Stainless Steel Appliances
EXTERIOR
Air Conditioning: Central Air
Garage Spaces: 3
Construction Materials: N/A
Foundation Size: 2536ft²
Unit Amenities:
-
- Patio
- Kitchen Window
- Deck
- Porch
- Natural Woodwork
- Hardwood Floors
- Sun Room
- Walk-In Closet
- Vaulted Ceiling(s)
- Dock
- In-Ground Sprinkler
- Wet Bar
- Tile Floors
- Main Floor Primary Bedroom
- Primary Bedroom Walk-In Closet
Heating System:
-
- Forced Air
ROOMS
| Main | Size | ft² |
|---|---|---|
| Great Room | 18 x 19 | 324 ft² |
| Dining Room | 10 x 11 | 100 ft² |
| Living Room | 14 x 13 | 196 ft² |
| Kitchen | 15 x 15 | 225 ft² |
| Informal Dining Room | 14 x 7 | 196 ft² |
| Sun Room | 15 x 12 | 225 ft² |
| Bedroom 1 | 15 x 13 | 225 ft² |
| Den | 13 x 12 | 169 ft² |
| Laundry | 14 x 7 | 196 ft² |
| Lower | Size | ft² |
|---|---|---|
| Bedroom 2 | 16 x 12 | 256 ft² |
| Bedroom 3 | 13 x 13 | 169 ft² |
| Bedroom 4 | 12 x 12 | 144 ft² |
| Bar/Wet Bar Room | 16 x 11 | 256 ft² |
| Amusement Room | 27 x 16 | 729 ft² |
| Screened Porch | 17 x 9 | 289 ft² |
| Workshop | 32 x 26 | 1024 ft² |
LOT
Acres: N/A
Lot Size Dim.: N160X279X148X219
Longitude: 44.9035
Latitude: -93.6777
Zoning: Residential-Single Family
FINANCIAL & TAXES
Tax year: 2024
Tax annual amount: $9,620
MISCELLANEOUS
Fuel System: N/A
Sewer System: City Sewer/Connected
Water System: City Water/Connected
ADITIONAL INFORMATION
MLS#: NST7606925
Listing Brokerage: Coldwell Banker Burnet

ID: 3049628
Published: June 14, 2024
Last Update: June 14, 2024
Views: 95


