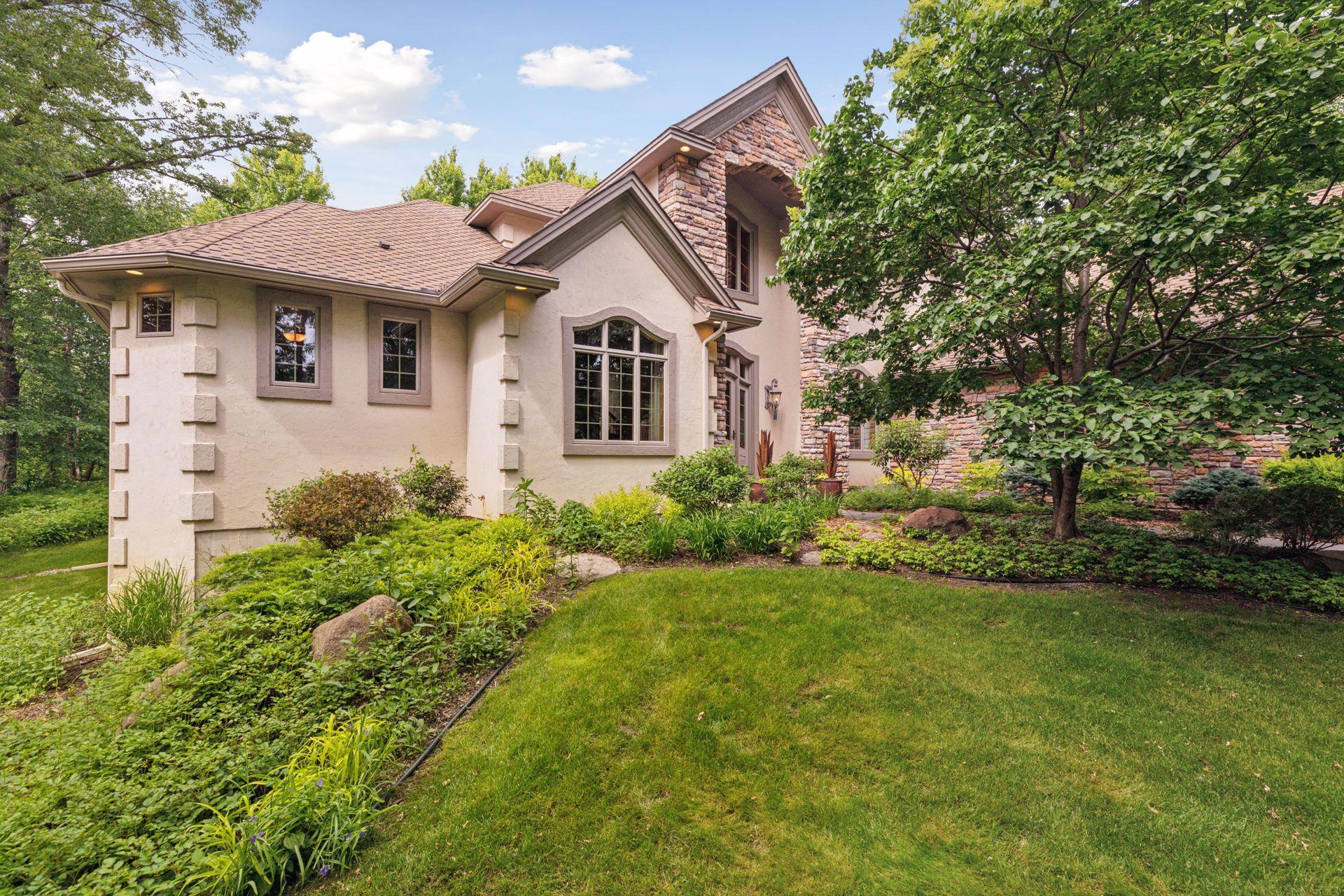6 RED FOREST WAY
6 Red Forest Way, Saint Paul (North Oaks), 55127, MN
-
Price: $1,995,000
-
Status type: For Sale
-
City: Saint Paul (North Oaks)
-
Neighborhood: N/A
Bedrooms: 5
Property Size :6320
-
Listing Agent: NST19321,NST107571
-
Property type : Single Family Residence
-
Zip code: 55127
-
Street: 6 Red Forest Way
-
Street: 6 Red Forest Way
Bathrooms: 5
Year: 2005
Listing Brokerage: Keller Williams Realty Integrity-Edina
FEATURES
- Refrigerator
- Washer
- Dryer
- Microwave
- Exhaust Fan
- Dishwasher
- Water Softener Owned
- Disposal
- Cooktop
- Wall Oven
- Air-To-Air Exchanger
- Central Vacuum
- Gas Water Heater
- Wine Cooler
- Stainless Steel Appliances
DETAILS
This distinguished residence, nestled in North Oaks, offers wooded tranquility & privacy. You’ll be wowed stepping from the foyer into the 2-story Great Room with its wall of windows. The home features an elegant wood interior with custom detailing. Luxury meets daily life in the chef’s eat-in kitchen & separate spaces for mudroom, pantry & laundry. The library/office enhances the home's appeal for remote work. The main level features a spacious primary suite with full bathroom & walk-in closet, providing a private retreat. Upstairs 3 bedrooms feature ensuite bathrooms & walk-in closets & an open library welcome you. Downstairs the entertaining space & bar are perfect for a relaxing evening or for hosting gatherings. Imagine how many movie night memories will be created in the dedicated cinema room! Plus, so much storage! The 2-acre lot delivers outside privacy. Indulge in community amenities like trails, lake, tennis, and playground elevating your lifestyle to new heights.
INTERIOR
Bedrooms: 5
Fin ft² / Living Area: 6320 ft²
Below Ground Living: 1983ft²
Bathrooms: 5
Above Ground Living: 4337ft²
-
Basement Details: Block, Daylight/Lookout Windows, Drain Tiled, Egress Window(s), Finished, Full, Sump Pump,
Appliances Included:
-
- Refrigerator
- Washer
- Dryer
- Microwave
- Exhaust Fan
- Dishwasher
- Water Softener Owned
- Disposal
- Cooktop
- Wall Oven
- Air-To-Air Exchanger
- Central Vacuum
- Gas Water Heater
- Wine Cooler
- Stainless Steel Appliances
EXTERIOR
Air Conditioning: Central Air,Zoned
Garage Spaces: 3
Construction Materials: N/A
Foundation Size: 2705ft²
Unit Amenities:
-
- Patio
- Kitchen Window
- Deck
- Porch
- Natural Woodwork
- Hardwood Floors
- Walk-In Closet
- Vaulted Ceiling(s)
- Local Area Network
- Washer/Dryer Hookup
- Security System
- In-Ground Sprinkler
- Multiple Phone Lines
- Exercise Room
- Tile Floors
Heating System:
-
- Forced Air
- Radiant Floor
- Fireplace(s)
- Zoned
ROOMS
| Lower | Size | ft² |
|---|---|---|
| Billiard | 18x19 | 324 ft² |
| Exercise Room | 16x14 | 256 ft² |
| Media Room | 19x28 | 361 ft² |
| Bedroom 5 | n/a | 0 ft² |
| Main | Size | ft² |
|---|---|---|
| Dining Room | 12x147 | 144 ft² |
| Bedroom 1 | 17x15 | 289 ft² |
| Informal Dining Room | 14x25 | 196 ft² |
| Kitchen | 11x19 | 121 ft² |
| Office | 12x15 | 144 ft² |
| Upper | Size | ft² |
|---|---|---|
| Bedroom 2 | 13x15 | 169 ft² |
| Bedroom 3 | 13x12 | 169 ft² |
| Bedroom 4 | 15x13 | 225 ft² |
| Loft | 12x13 | 144 ft² |
LOT
Acres: N/A
Lot Size Dim.: 330x388x169x322
Longitude: 45.1038
Latitude: -93.0757
Zoning: Residential-Single Family
FINANCIAL & TAXES
Tax year: 2024
Tax annual amount: $22,168
MISCELLANEOUS
Fuel System: N/A
Sewer System: Holding Tank,Private Sewer,Septic System Compliant - Yes
Water System: Well
ADITIONAL INFORMATION
MLS#: NST7301134
Listing Brokerage: Keller Williams Realty Integrity-Edina

ID: 2835185
Published: April 12, 2024
Last Update: April 12, 2024
Views: 11






