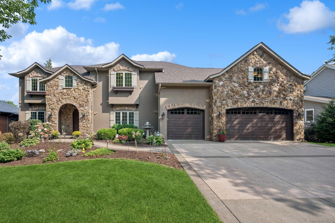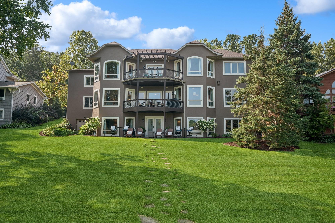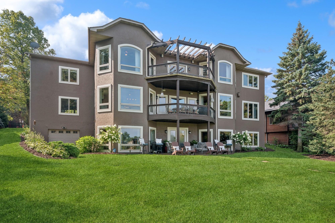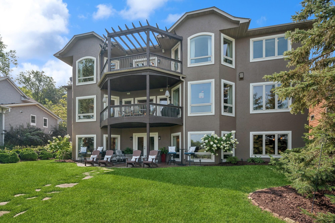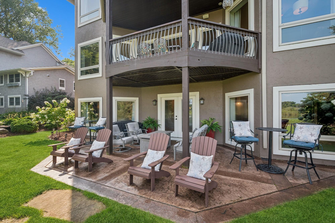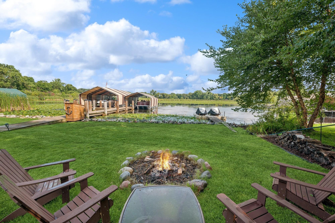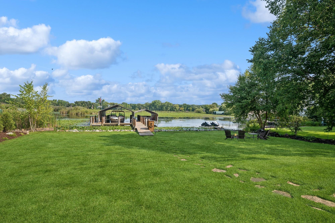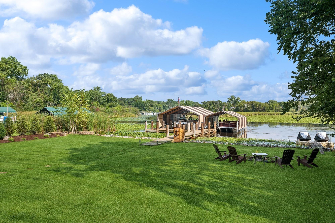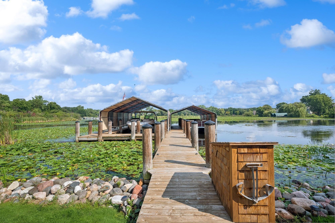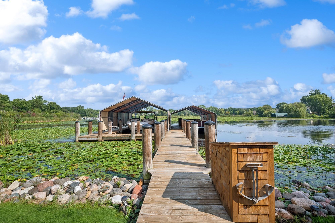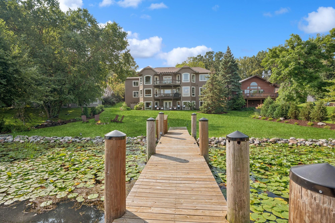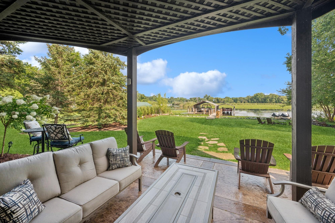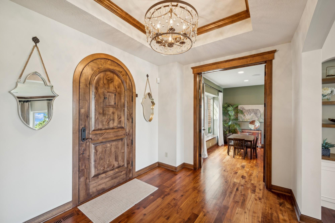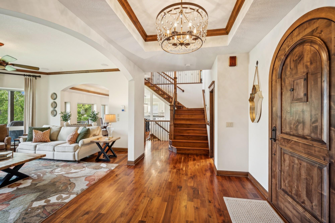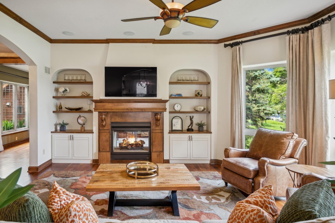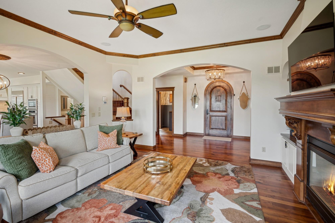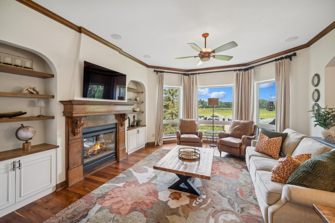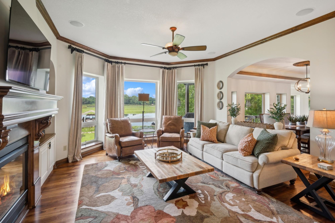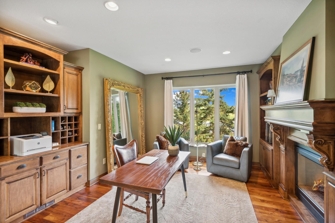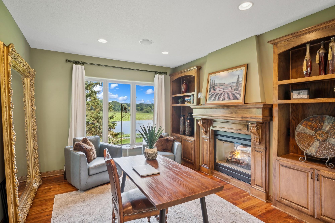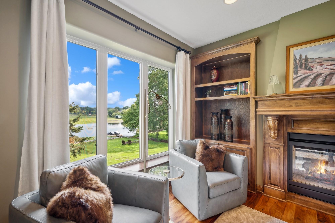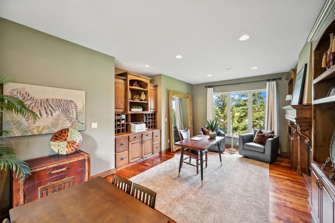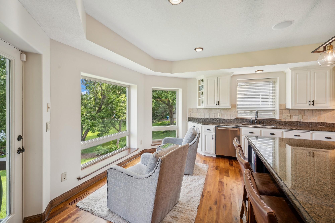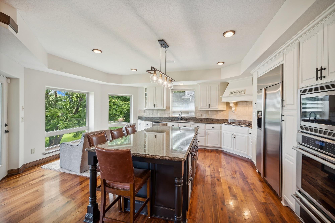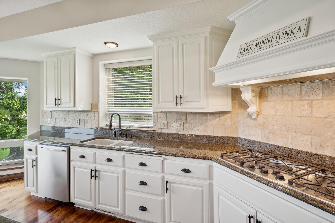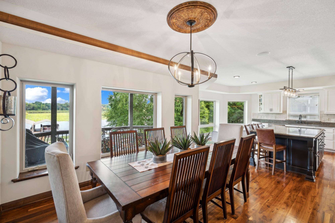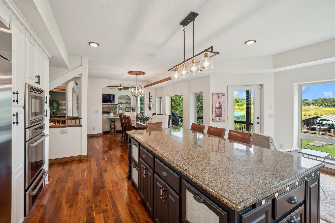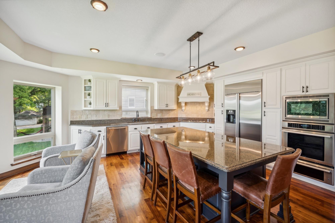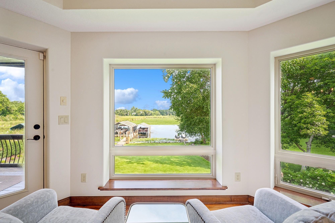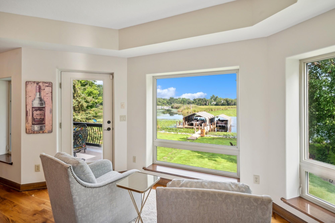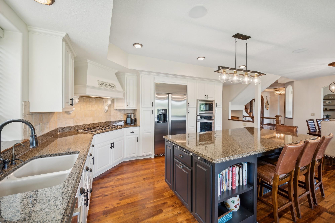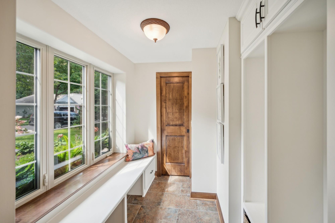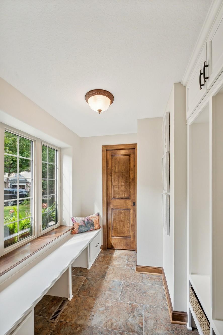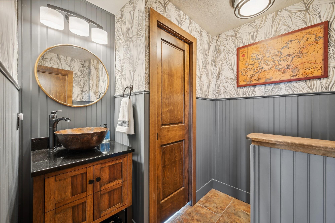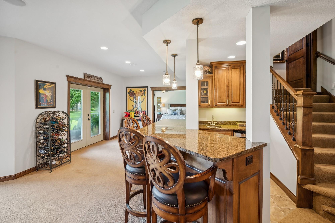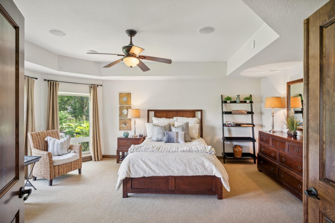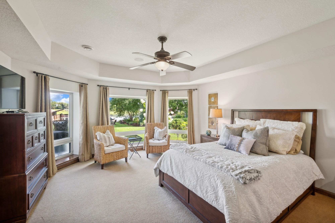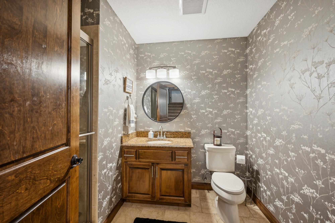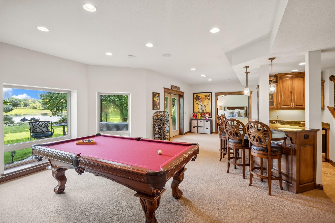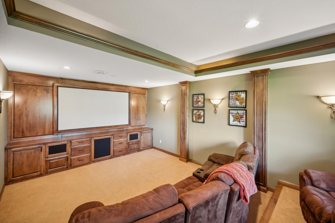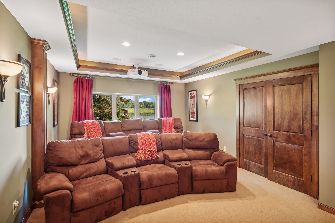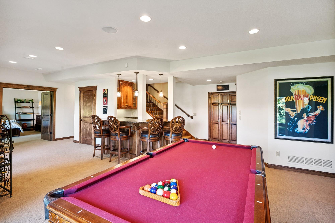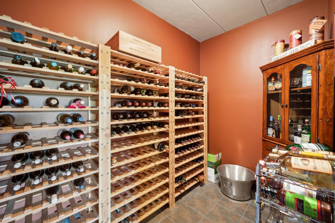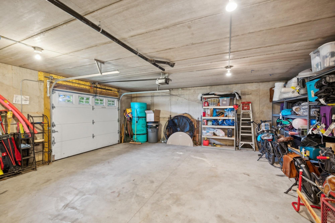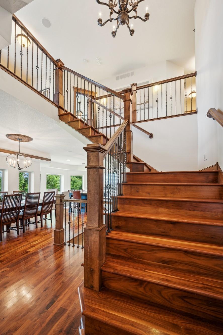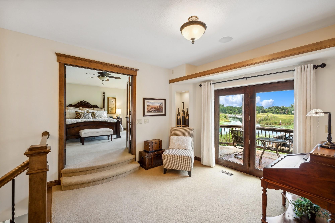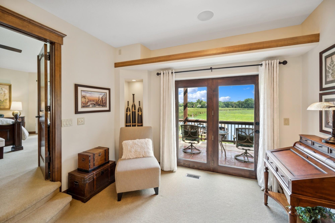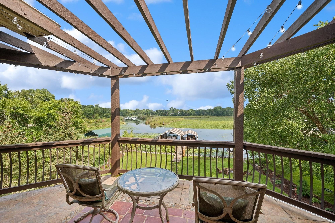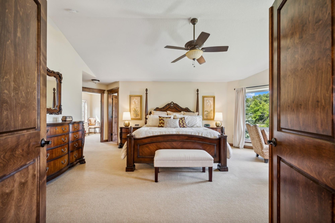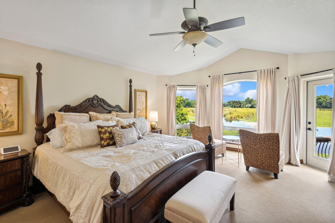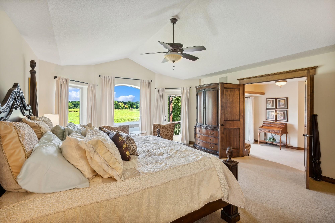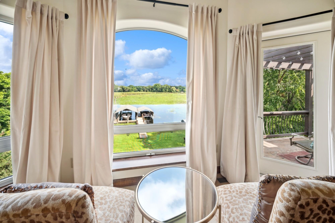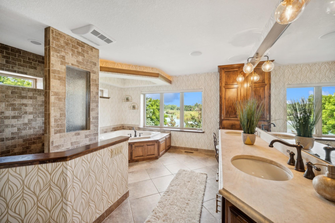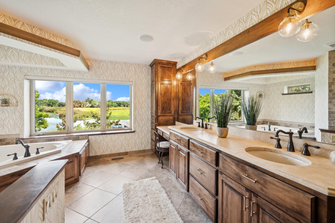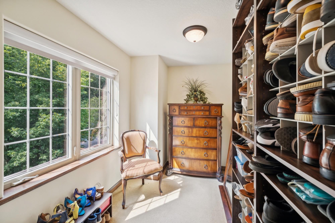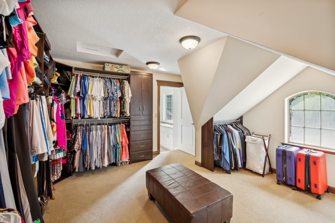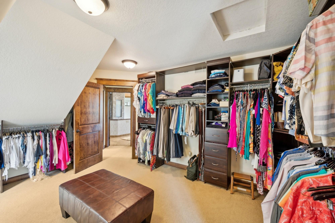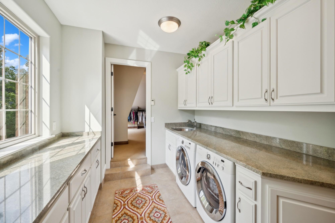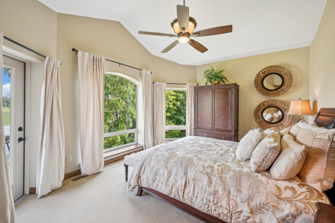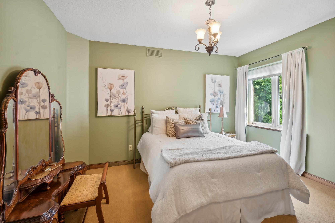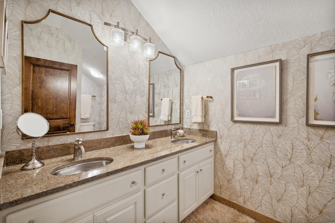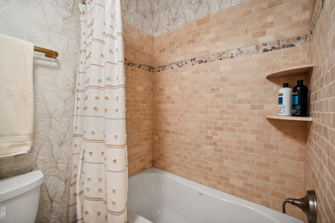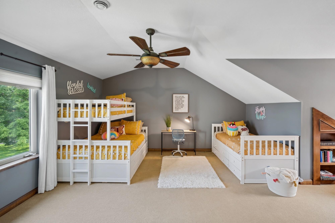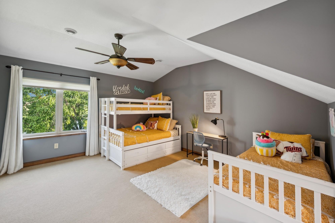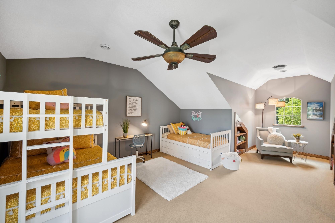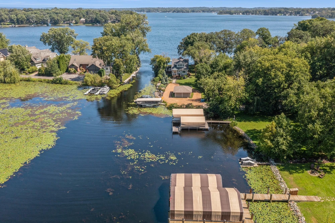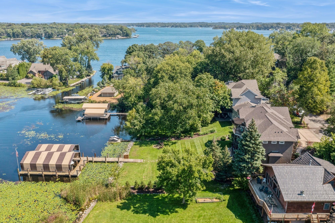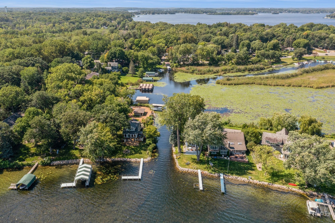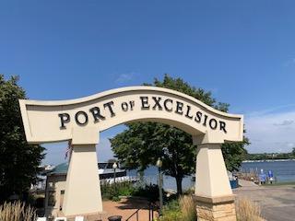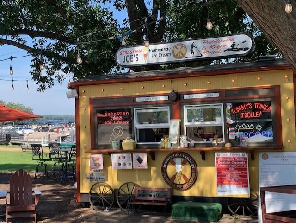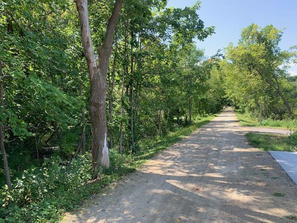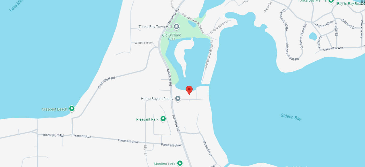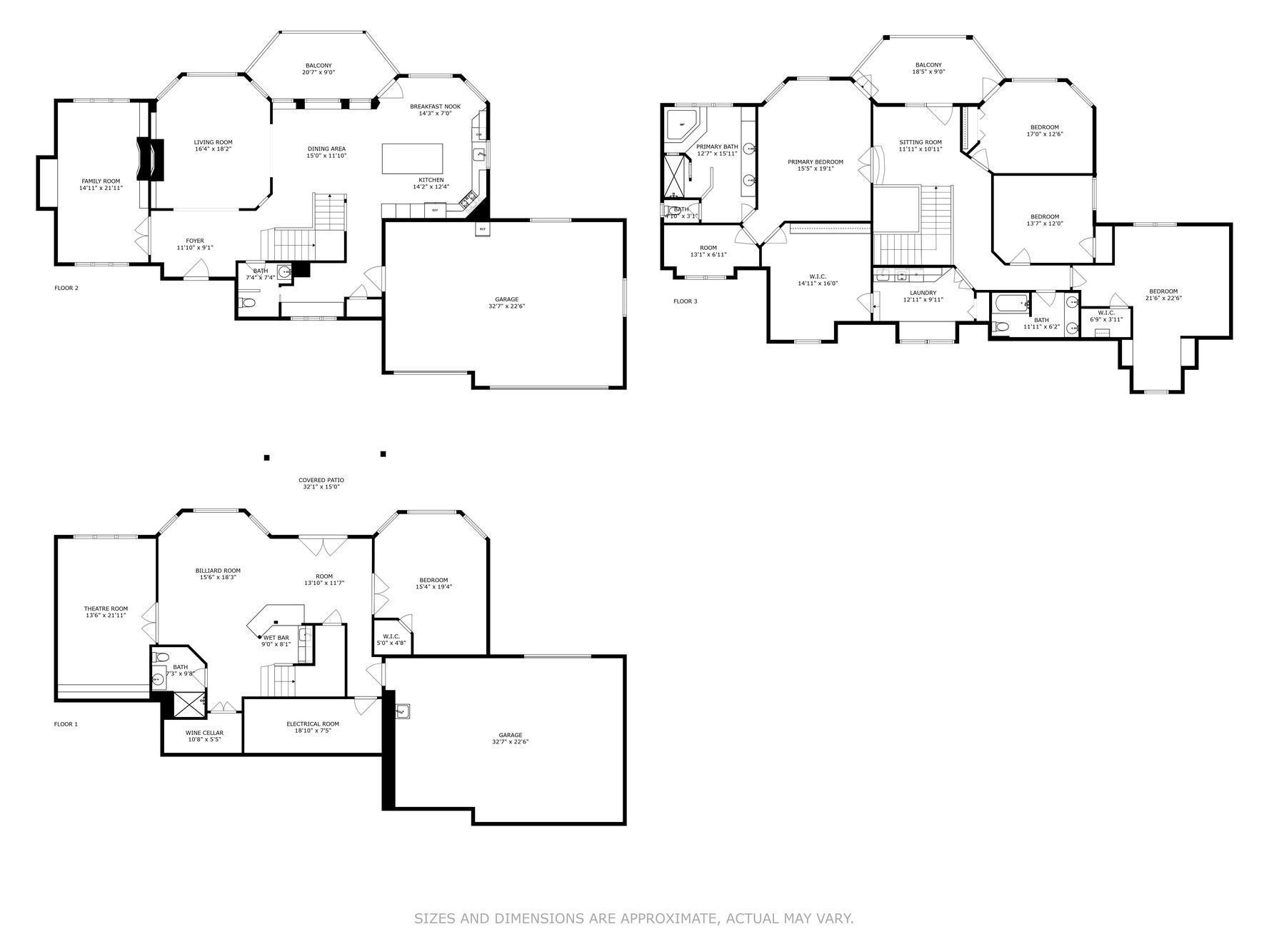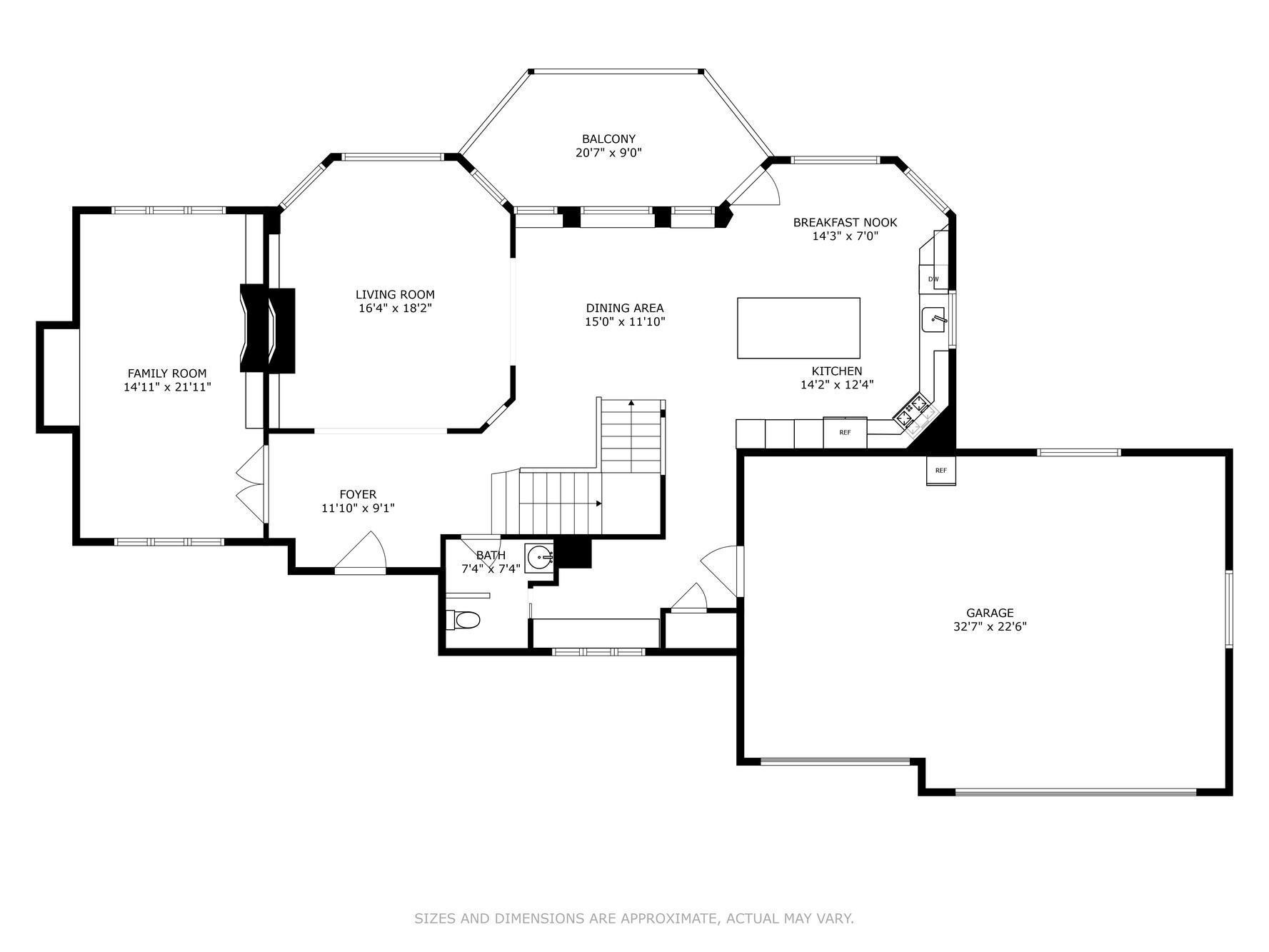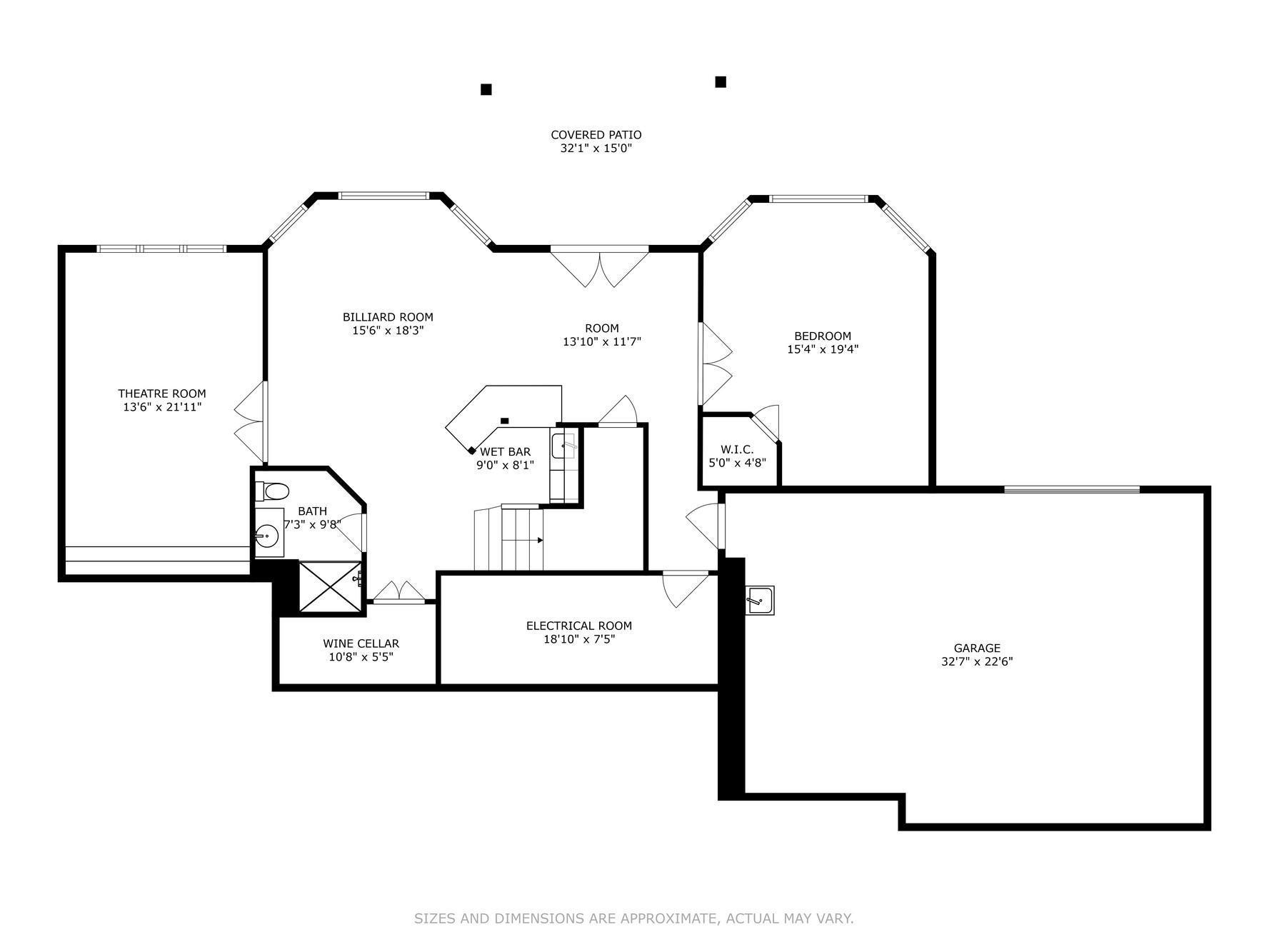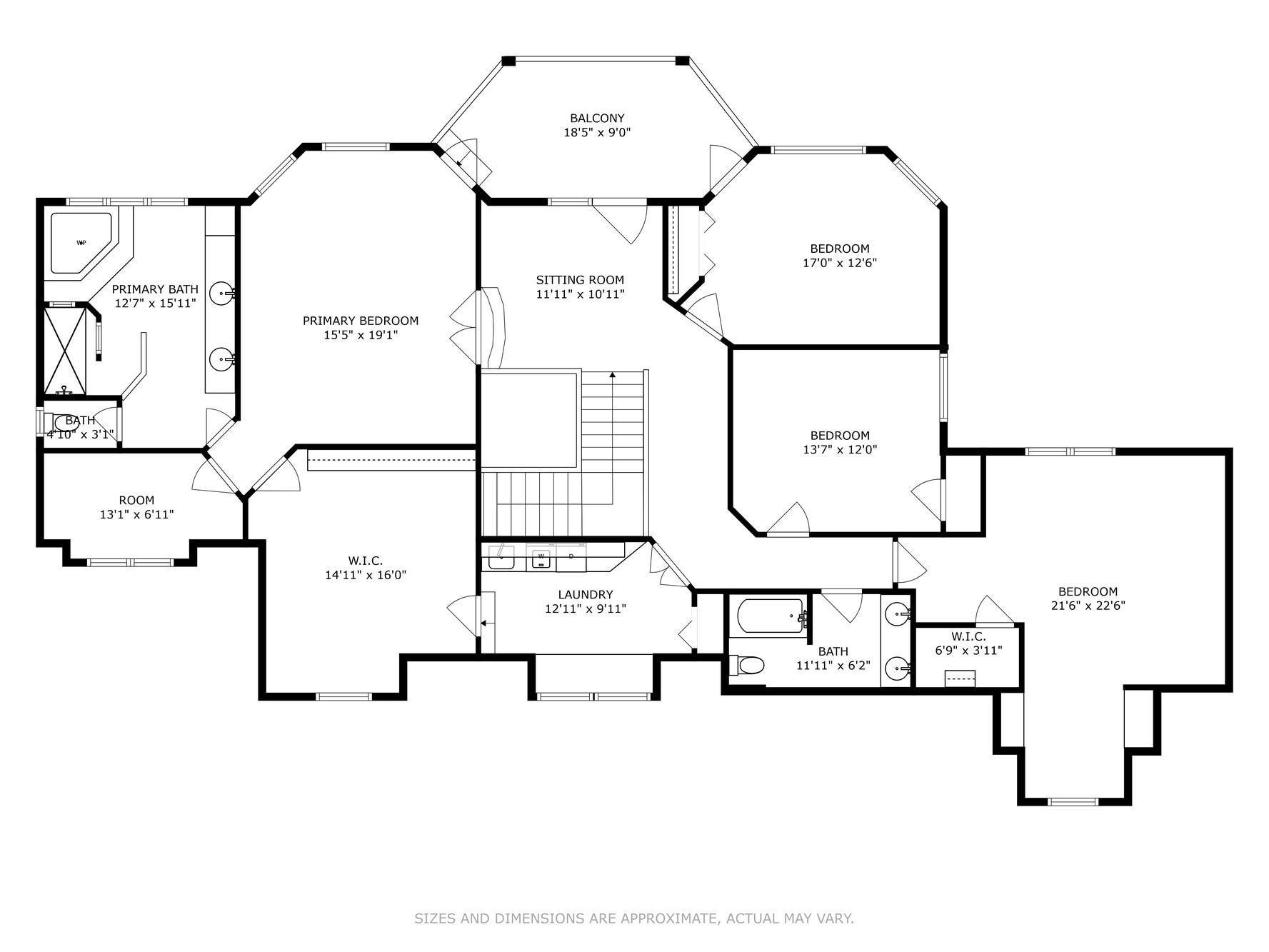60 CRABAPPLE LANE
60 Crabapple Lane, Excelsior (Tonka Bay), 55331, MN
-
Price: $2,500,000
-
Status type: For Sale
-
City: Excelsior (Tonka Bay)
-
Neighborhood: Crescent Beach Add
Bedrooms: 5
Property Size :4739
-
Listing Agent: NST16636,NST46755
-
Property type : Single Family Residence
-
Zip code: 55331
-
Street: 60 Crabapple Lane
-
Street: 60 Crabapple Lane
Bathrooms: 4
Year: 2004
Listing Brokerage: Edina Realty, Inc.
FEATURES
- Refrigerator
- Microwave
- Dishwasher
- Water Softener Owned
- Disposal
- Cooktop
- Wall Oven
- Air-To-Air Exchanger
- Tankless Water Heater
- Stainless Steel Appliances
DETAILS
Stunning 5 bedroom, 4 bath home in a quiet cove off Gideons Bay. Beautiful 100 feet of level lakeshore includes fabulous landscaping, lakeside firepit, stamped concrete patio and stationary dock that can includes 2 boat slips, one 40 ft, one 30 ft. There is power at the dock and low voltage lighting. A huge plus in the home is the 3-car garage street side and identical space below on the lakeside for all your lake toys. The brand new roof was installed in August of 2024. The home is poured concrete construction. The front entry is charming and brings you into the living room with double sided gas fireplace. The room off the living room could be used as an office, playroom, or cozy library! The kitchen has an informal dining room with sitting for eight and a huge center island plus a seating area to enjoy your coffee with views of the lake. This floor also has a beautiful guest bathroom and a drop zone off the garage entrance. Up the wide staircase you will find a lakeside balcony that is shared by all the bedrooms. The spacious en-suite has a beautiful bath, with separate shower, double sinks, and whirlpool tub. All the bathrooms in the home have heated floors. Three more bedrooms and full bath and 2nd floor laundry complete this level. Lower level walk out has a cozy theatre room, guest bedroom, 3/4 bath and wet bar with wine cellar. This home is located near the lake Minnetonka Regional Trail and super close to Hazelwood, Maynards, and Downtown Excelsior! See it today!
INTERIOR
Bedrooms: 5
Fin ft² / Living Area: 4739 ft²
Below Ground Living: 1325ft²
Bathrooms: 4
Above Ground Living: 3414ft²
-
Basement Details: Daylight/Lookout Windows, Drain Tiled, Finished, Full, Concrete, Storage Space, Sump Pump, Walkout,
Appliances Included:
-
- Refrigerator
- Microwave
- Dishwasher
- Water Softener Owned
- Disposal
- Cooktop
- Wall Oven
- Air-To-Air Exchanger
- Tankless Water Heater
- Stainless Steel Appliances
EXTERIOR
Air Conditioning: Central Air
Garage Spaces: 3
Construction Materials: N/A
Foundation Size: 2209ft²
Unit Amenities:
-
- Patio
- Balcony
- Dock
- In-Ground Sprinkler
- Kitchen Center Island
- Primary Bedroom Walk-In Closet
Heating System:
-
- Forced Air
- Radiant Floor
ROOMS
| Main | Size | ft² |
|---|---|---|
| Living Room | 17x15 | 289 ft² |
| Dining Room | 14x12 | 196 ft² |
| Kitchen | 16x12 | 256 ft² |
| Office | 20x13 | 400 ft² |
| Lower | Size | ft² |
|---|---|---|
| Family Room | 24x15 | 576 ft² |
| Bedroom 5 | 20x13 | 400 ft² |
| Media Room | 20x13 | 400 ft² |
| Upper | Size | ft² |
|---|---|---|
| Bedroom 1 | 20x15 | 400 ft² |
| Bedroom 2 | 19x15 | 361 ft² |
| Bedroom 3 | 15x12 | 225 ft² |
| Bedroom 4 | 14x12 | 196 ft² |
LOT
Acres: N/A
Lot Size Dim.: Irregular
Longitude: 44.9107
Latitude: -93.5921
Zoning: Residential-Single Family
FINANCIAL & TAXES
Tax year: 2024
Tax annual amount: $25,935
MISCELLANEOUS
Fuel System: N/A
Sewer System: City Sewer/Connected
Water System: City Water/Connected
ADITIONAL INFORMATION
MLS#: NST7640744
Listing Brokerage: Edina Realty, Inc.

ID: 3402731
Published: September 14, 2024
Last Update: September 14, 2024
Views: 42


