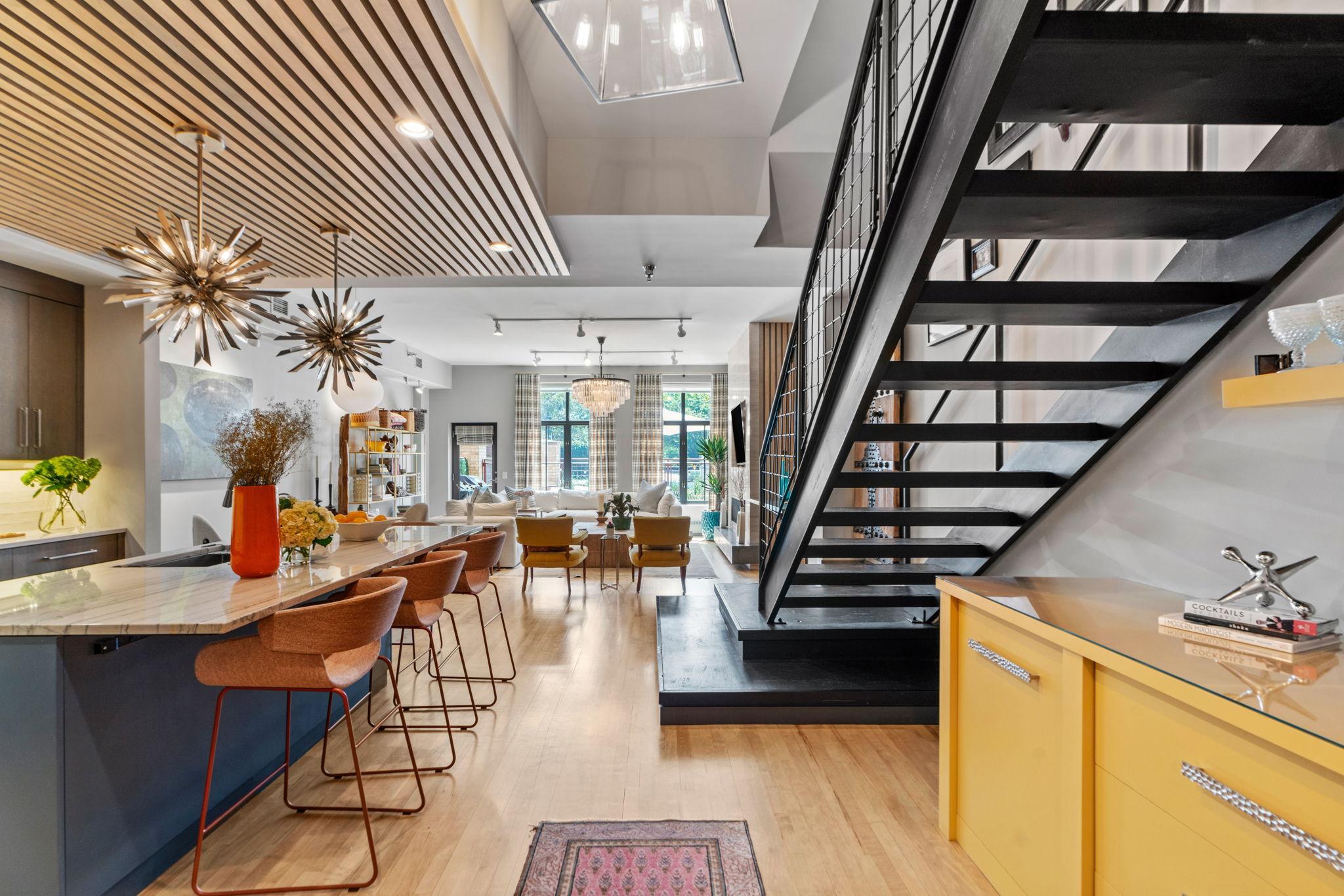600 2ND STREET
600 2nd Street, Minneapolis, 55401, MN
-
Price: $1,300,000
-
Status type: For Sale
-
City: Minneapolis
-
Neighborhood: Downtown East
Bedrooms: 2
Property Size :2060
-
Listing Agent: NST18075,NST107101
-
Property type : High Rise
-
Zip code: 55401
-
Street: 600 2nd Street
-
Street: 600 2nd Street
Bathrooms: 3
Year: 2000
Listing Brokerage: Downtown Resource Group, LLC
FEATURES
- Range
- Refrigerator
- Washer
- Dryer
- Microwave
- Exhaust Fan
- Dishwasher
- Freezer
DETAILS
This pristine two-story walk out condo, located in the desirable Stone Arch Lofts within the Mill District, includes unparalleled upgrades. Recently renovated with exceptional craftsmanship by Vujovich Design Build, this home includes 2 bedrooms, a den/office, and 2.5 bathrooms. Its open floor plan features expansive south facing windows, spacious rooms, a central island kitchen, hardwood floors, and a gas fireplace. The luxurious owner's suite offers a fully outfitted walk-in closet, full bath, and versatile home office/gym space. The second bedroom is located next to the 3/4 bath, while the main level includes an additional office/den. The private patio is perfect for entertaining. Residents can enjoy a stunning common rooftop with views of the Stone Arch Bridge, Mississippi River, and St. Anthony Falls. The property includes two parking stalls and a separate storage room. Amenities feature a fitness center, rooftop kitchen and party room, community room, resident caretaker, and guest parking. Perfect Mills District location, convenient to Farmers Market, Guthrie, MacPhail, U.S. Bank Stadium, Trader Joe’s, Stone Arch Bridge & river trails.
INTERIOR
Bedrooms: 2
Fin ft² / Living Area: 2060 ft²
Below Ground Living: N/A
Bathrooms: 3
Above Ground Living: 2060ft²
-
Basement Details: None,
Appliances Included:
-
- Range
- Refrigerator
- Washer
- Dryer
- Microwave
- Exhaust Fan
- Dishwasher
- Freezer
EXTERIOR
Air Conditioning: Central Air
Garage Spaces: 2
Construction Materials: N/A
Foundation Size: 1030ft²
Unit Amenities:
-
- Patio
- Hardwood Floors
- Ceiling Fan(s)
- Washer/Dryer Hookup
- Cable
- Kitchen Center Island
- City View
- Ethernet Wired
- Primary Bedroom Walk-In Closet
Heating System:
-
- Forced Air
ROOMS
| Main | Size | ft² |
|---|---|---|
| Living Room | 24x19 | 576 ft² |
| Kitchen | 16x15 | 256 ft² |
| Office | 11x10 | 121 ft² |
| Patio | 21x10 | 441 ft² |
| Upper | Size | ft² |
|---|---|---|
| Bedroom 1 | 20x16 | 400 ft² |
| Bedroom 2 | 14x11 | 196 ft² |
LOT
Acres: N/A
Lot Size Dim.: Irregular
Longitude: 44.9793
Latitude: -93.2579
Zoning: Residential-Single Family
FINANCIAL & TAXES
Tax year: 2024
Tax annual amount: $11,193
MISCELLANEOUS
Fuel System: N/A
Sewer System: City Sewer/Connected
Water System: City Water/Connected
ADITIONAL INFORMATION
MLS#: NST7621804
Listing Brokerage: Downtown Resource Group, LLC

ID: 3174345
Published: July 19, 2024
Last Update: July 19, 2024
Views: 40



















































































