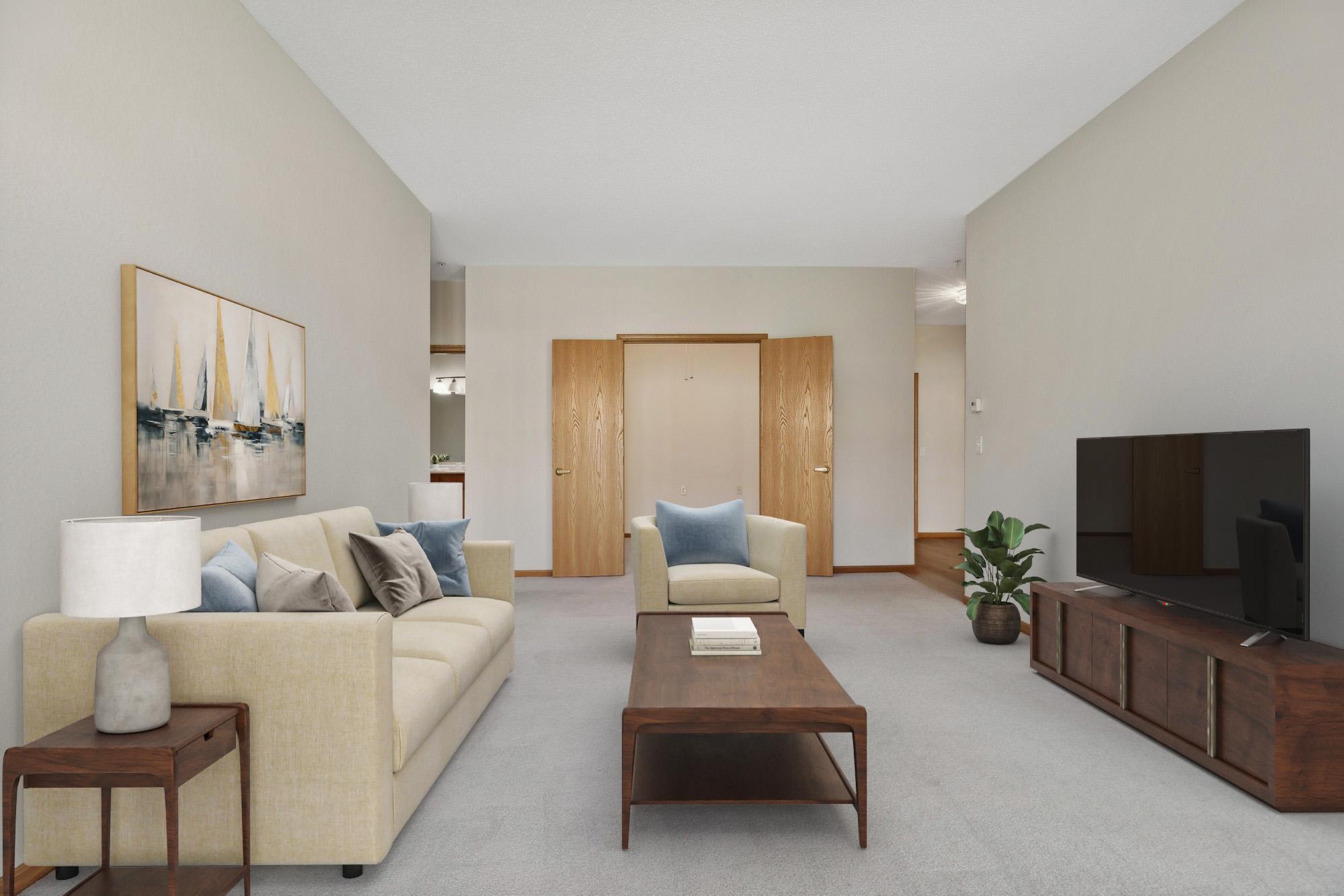600 GREENHAVEN DRIVE
600 Greenhaven Drive, Burnsville, 55306, MN
-
Price: $250,000
-
Status type: For Sale
-
City: Burnsville
-
Neighborhood: Gramercy Club
Bedrooms: 2
Property Size :1269
-
Listing Agent: NST16420,NST109349
-
Property type : Low Rise
-
Zip code: 55306
-
Street: 600 Greenhaven Drive
-
Street: 600 Greenhaven Drive
Bathrooms: 2
Year: 2002
Listing Brokerage: Edina Realty, Inc.
FEATURES
- Range
- Refrigerator
- Washer
- Microwave
- Dishwasher
- Disposal
DETAILS
Welcome to distinguished one-level living for those 62 & better! Enjoy tree-top courtyard views in this bright & inviting 2 BR, 2 BA + Den. New carpet, LVP flooring, fresh paint & new SS appliances in 2023 with an induction range & built-in air fryer you’ll love! Your new favorite place for morning coffee will be the kitchen nook w/ nearly floor to ceiling windows where you can savor the morning sun & even Mpls skyline views. Both BR’s have new power operated room darkening shades w/updated lighting & fans throughout. In-home laundry + a den that would make the perfect home office or craft space, same floor storage & underground parking. A host of amenities including party room, library, fitness center, guest suite & clubhouse w/ indoor heated lap pool, hot tub, sauna, & showers. HOA fee includes cable, snow removal, lawn care, trash, water, exterior repairs & interior HVAC, plumbing & electrical repairs. Updated + affordable w/ assumable mortgage. Your next chapter awaits!
INTERIOR
Bedrooms: 2
Fin ft² / Living Area: 1269 ft²
Below Ground Living: N/A
Bathrooms: 2
Above Ground Living: 1269ft²
-
Basement Details: None,
Appliances Included:
-
- Range
- Refrigerator
- Washer
- Microwave
- Dishwasher
- Disposal
EXTERIOR
Air Conditioning: Central Air
Garage Spaces: 1
Construction Materials: N/A
Foundation Size: 1269ft²
Unit Amenities:
-
- Deck
- Natural Woodwork
- Ceiling Fan(s)
- Walk-In Closet
- Washer/Dryer Hookup
- Indoor Sprinklers
- Cable
- Main Floor Primary Bedroom
- Primary Bedroom Walk-In Closet
Heating System:
-
- Forced Air
ROOMS
| Main | Size | ft² |
|---|---|---|
| Living Room | 12x15 | 144 ft² |
| Den | 12x9 | 144 ft² |
| Kitchen | 14x8 | 196 ft² |
| Bedroom 1 | 12x12 | 144 ft² |
| Bedroom 2 | 13x10 | 169 ft² |
| Deck | 11x6 | 121 ft² |
LOT
Acres: N/A
Lot Size Dim.: common
Longitude: 44.729
Latitude: -93.2867
Zoning: Residential-Single Family
FINANCIAL & TAXES
Tax year: 2024
Tax annual amount: $2,250
MISCELLANEOUS
Fuel System: N/A
Sewer System: City Sewer/Connected
Water System: City Water/Connected
ADITIONAL INFORMATION
MLS#: NST7581219
Listing Brokerage: Edina Realty, Inc.

ID: 3170861
Published: May 10, 2024
Last Update: May 10, 2024
Views: 37






