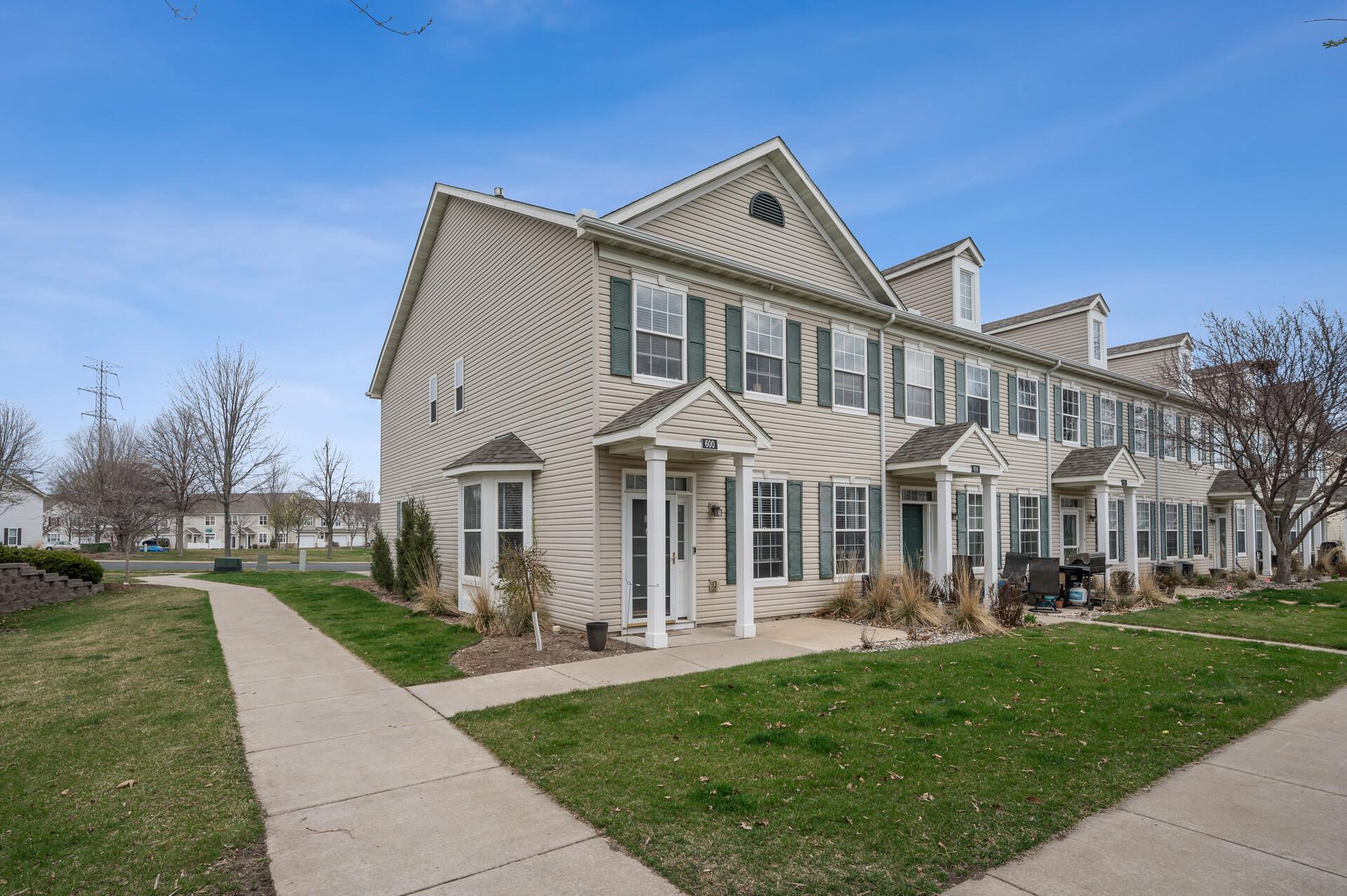600 PROVIDENCE DRIVE
600 Providence Drive, Shakopee, 55379, MN
-
Price: $285,000
-
Status type: For Sale
-
City: Shakopee
-
Neighborhood: Providence Pointe 2nd Add
Bedrooms: 3
Property Size :1602
-
Listing Agent: NST26146,NST71625
-
Property type : Townhouse Side x Side
-
Zip code: 55379
-
Street: 600 Providence Drive
-
Street: 600 Providence Drive
Bathrooms: 3
Year: 2003
Listing Brokerage: Exp Realty, LLC.
FEATURES
- Range
- Refrigerator
- Microwave
- Dishwasher
- Water Softener Owned
- Gas Water Heater
DETAILS
Light and bright end unit townhome! Beautiful updated kitchen with quartz countertops, backsplash, stainless appliances (range has a double oven) plus breakfast bar with stone accent wall. Main floor features a living room, dining area, kitchen, powder bath and access to the garage. Upper level has an large owner's suite that includes a full bath with double sink vanity and a walk-in closet. There are 2 additional bedrooms, full hall bath, loft and laundry/mechanical room. Water heater 2024. Water softener 2019. Roof 2023. Convenient location, close to shopping, restaurants, parks, schools and freeway access. Move-in ready!
INTERIOR
Bedrooms: 3
Fin ft² / Living Area: 1602 ft²
Below Ground Living: N/A
Bathrooms: 3
Above Ground Living: 1602ft²
-
Basement Details: Slab,
Appliances Included:
-
- Range
- Refrigerator
- Microwave
- Dishwasher
- Water Softener Owned
- Gas Water Heater
EXTERIOR
Air Conditioning: Central Air
Garage Spaces: 2
Construction Materials: N/A
Foundation Size: 1012ft²
Unit Amenities:
-
- Washer/Dryer Hookup
- Primary Bedroom Walk-In Closet
Heating System:
-
- Forced Air
ROOMS
| Main | Size | ft² |
|---|---|---|
| Living Room | 16x12 | 256 ft² |
| Dining Room | 09x08 | 81 ft² |
| Kitchen | 10x10 | 100 ft² |
| Upper | Size | ft² |
|---|---|---|
| Bedroom 1 | 14x12 | 196 ft² |
| Bedroom 2 | 10x10 | 100 ft² |
| Bedroom 3 | 10x10 | 100 ft² |
| Loft | 10x08 | 100 ft² |
| Laundry | 09x06 | 81 ft² |
LOT
Acres: N/A
Lot Size Dim.: common
Longitude: 44.7738
Latitude: -93.5171
Zoning: Residential-Single Family
FINANCIAL & TAXES
Tax year: 2023
Tax annual amount: $2,828
MISCELLANEOUS
Fuel System: N/A
Sewer System: City Sewer/Connected
Water System: City Water/Connected
ADITIONAL INFORMATION
MLS#: NST7575167
Listing Brokerage: Exp Realty, LLC.

ID: 2857192
Published: April 19, 2024
Last Update: April 19, 2024
Views: 12






