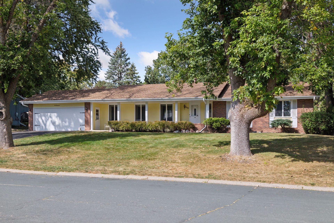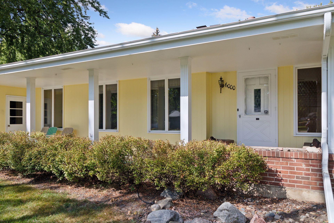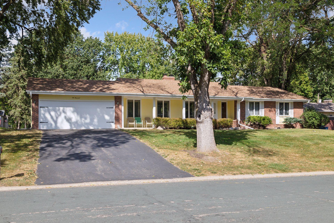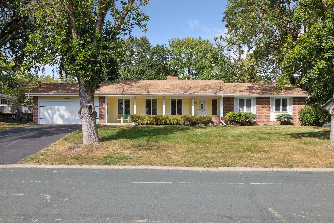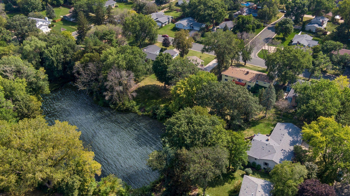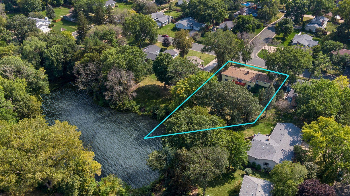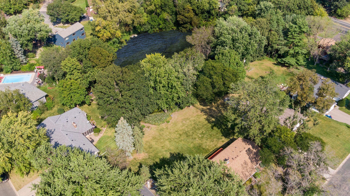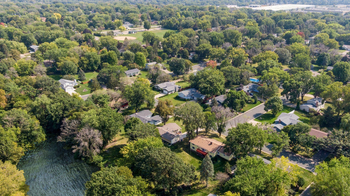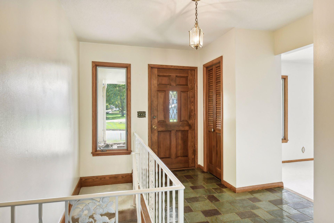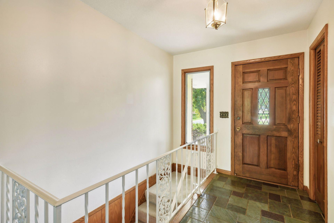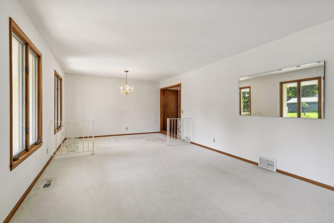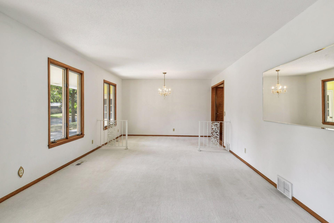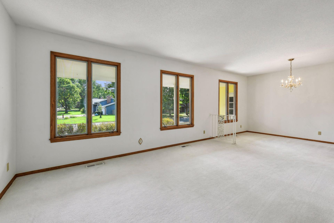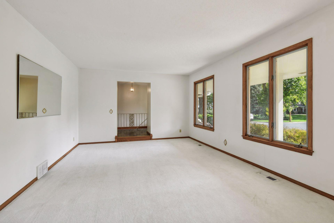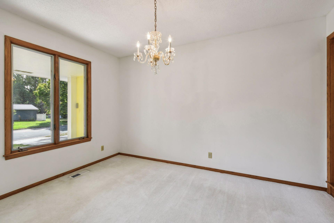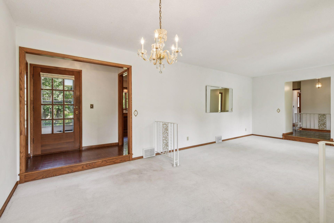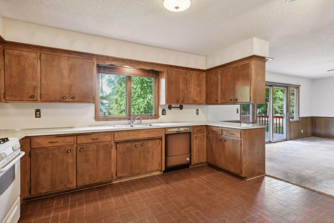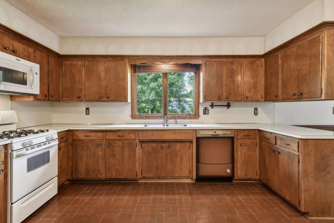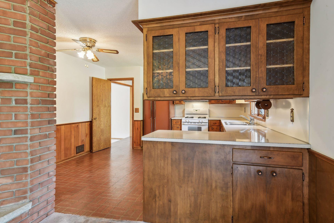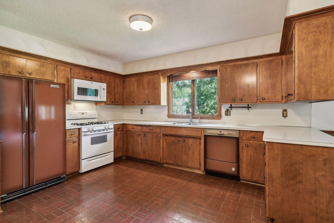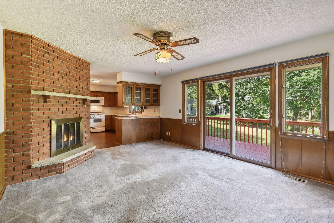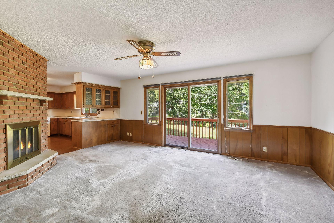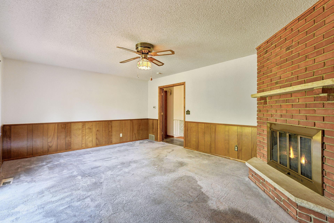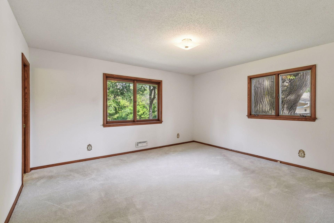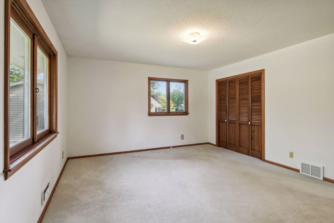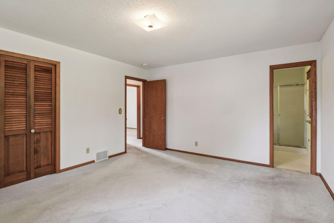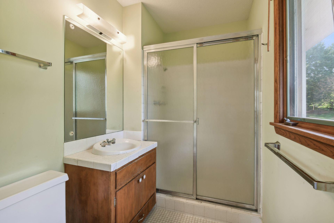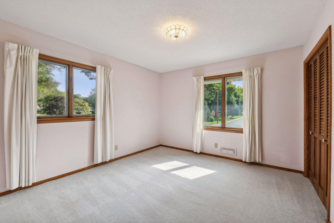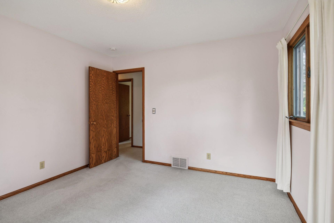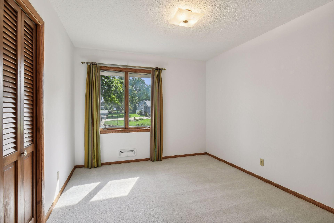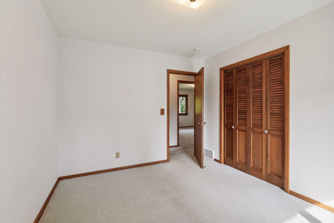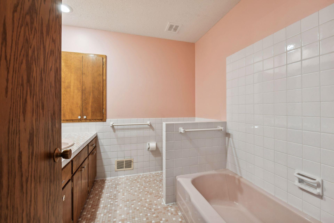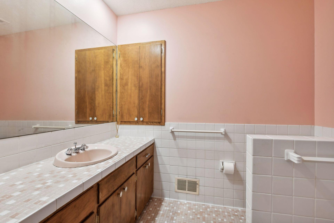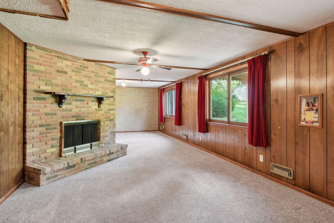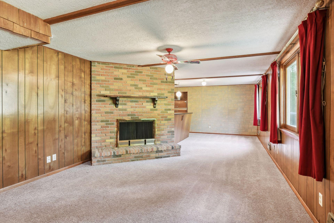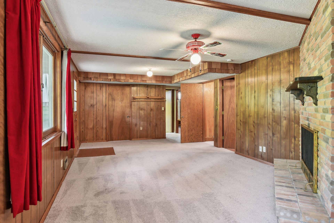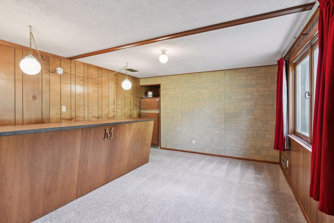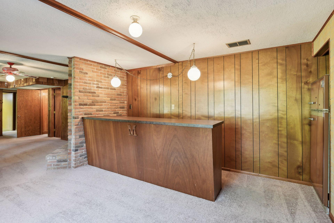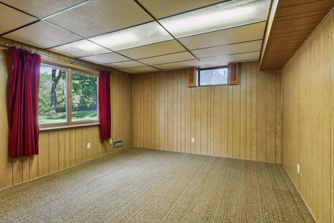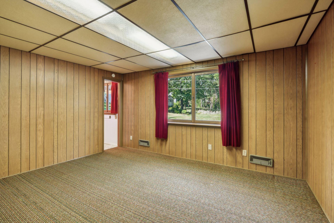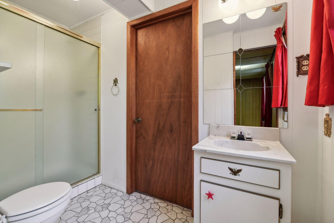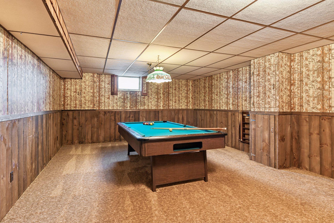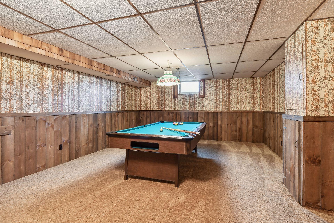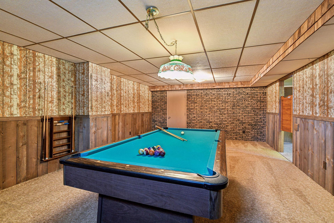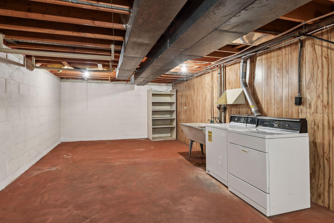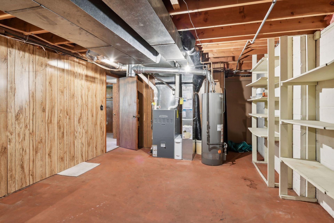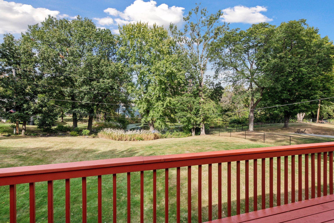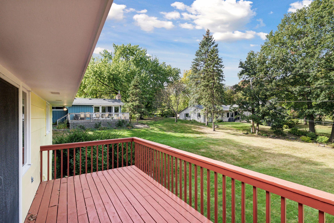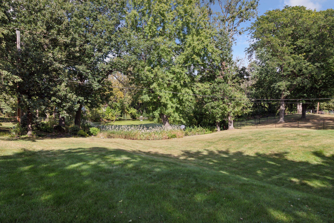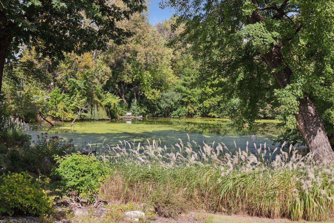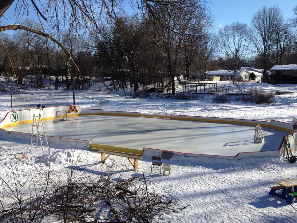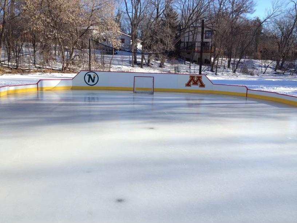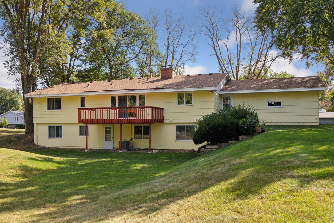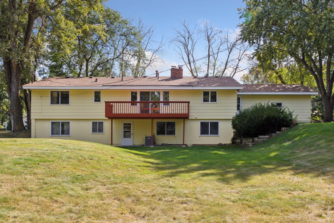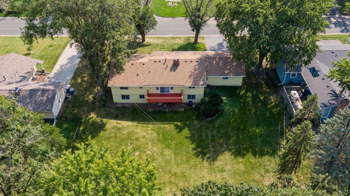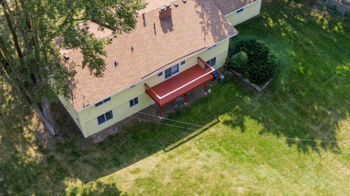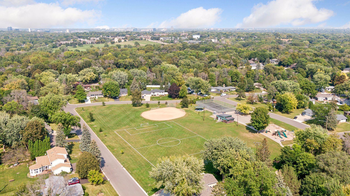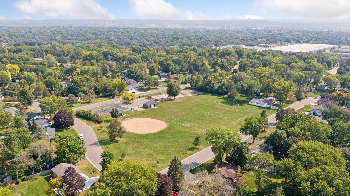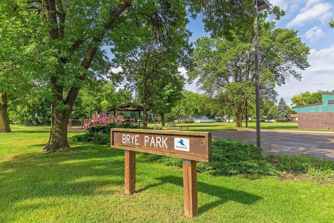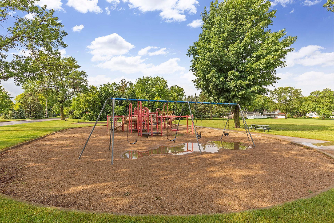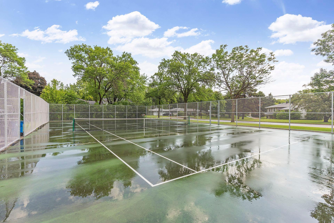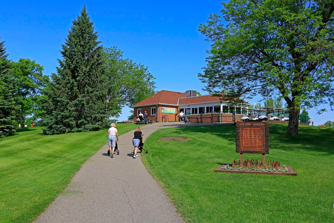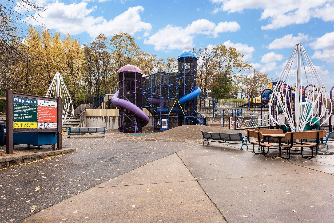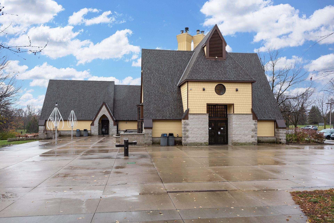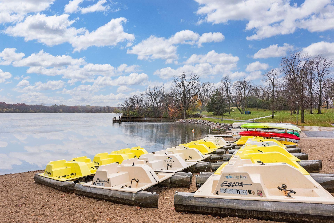6000 104TH STREET
6000 104th Street, Minneapolis (Bloomington), 55438, MN
-
Price: $489,000
-
Status type: For Sale
-
Neighborhood: Strand Estates
Bedrooms: 4
Property Size :3264
-
Listing Agent: NST10642,NST97162
-
Property type : Single Family Residence
-
Zip code: 55438
-
Street: 6000 104th Street
-
Street: 6000 104th Street
Bathrooms: 3
Year: 1966
Listing Brokerage: Keller Williams Premier Realty Lake Minnetonka
FEATURES
- Range
- Refrigerator
- Washer
- Dryer
- Microwave
- Exhaust Fan
- Dishwasher
- Disposal
- Freezer
- Cooktop
- Wall Oven
- Gas Water Heater
DETAILS
Sprawling West Bloomington rambler perched on beautiful lot! Over 3,200 finished sf including the walkout level- this large home & lot are loaded with potential. It's been meticulously kept & maintained by the current owners for more than 50 years. 5 year old roof, often-painted exterior, quality Anderson windows & solid mechanicals will leave all the fun updates to the new owner. The large pond is a wonderful backdrop beyond the expansive yard— providing recreation & nature views in all 4-seasons. The expansive main floor offers 3 beds, 2 baths & generous room sizes, including a primary suite complete with private 3/4 bath. The main floor sunken family room provides ideal entertaining space in addition to the large kitchen & open-concept living room with fireplace & deck access. The massive walkout level adds a 4th bedroom & 3rd bath, plus bar, another fireplace & space for whatever you desire. Extremely convenient to schools, retail, dining, parks & trails- including Hyland!
INTERIOR
Bedrooms: 4
Fin ft² / Living Area: 3264 ft²
Below Ground Living: 1546ft²
Bathrooms: 3
Above Ground Living: 1718ft²
-
Basement Details: Egress Window(s), Finished, Full,
Appliances Included:
-
- Range
- Refrigerator
- Washer
- Dryer
- Microwave
- Exhaust Fan
- Dishwasher
- Disposal
- Freezer
- Cooktop
- Wall Oven
- Gas Water Heater
EXTERIOR
Air Conditioning: Central Air
Garage Spaces: 2
Construction Materials: N/A
Foundation Size: 1718ft²
Unit Amenities:
-
- Kitchen Window
- Porch
- Natural Woodwork
- Hardwood Floors
- Cable
- Wet Bar
- Main Floor Primary Bedroom
Heating System:
-
- Forced Air
- Fireplace(s)
ROOMS
| Main | Size | ft² |
|---|---|---|
| Foyer | 14x8 | 196 ft² |
| Living Room | 14x24 | 196 ft² |
| Family Room | 14x16 | 196 ft² |
| Kitchen | 14x14 | 196 ft² |
| Dining Room | 10x14 | 100 ft² |
| Bedroom 1 | 14x15 | 196 ft² |
| Bedroom 2 | 11x12 | 121 ft² |
| Bedroom 3 | 10x12 | 100 ft² |
| Deck | 14x20 | 196 ft² |
| Lower | Size | ft² |
|---|---|---|
| Office | 10x10 | 100 ft² |
| Family Room | 14x22 | 196 ft² |
| Bar/Wet Bar Room | 14x8 | 196 ft² |
| Bedroom 4 | 14x13 | 196 ft² |
| Billiard | 15x24 | 225 ft² |
LOT
Acres: N/A
Lot Size Dim.: 100x160x141x260
Longitude: 44.8147
Latitude: -93.3599
Zoning: Residential-Single Family
FINANCIAL & TAXES
Tax year: 2024
Tax annual amount: $5,647
MISCELLANEOUS
Fuel System: N/A
Sewer System: City Sewer/Connected
Water System: City Water/Connected
ADITIONAL INFORMATION
MLS#: NST7630713
Listing Brokerage: Keller Williams Premier Realty Lake Minnetonka

ID: 3448997
Published: October 03, 2024
Last Update: October 03, 2024
Views: 51


