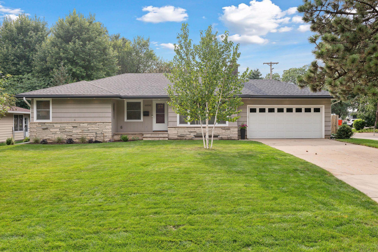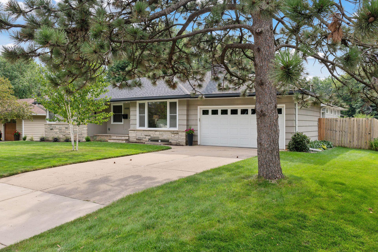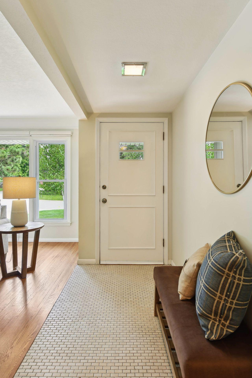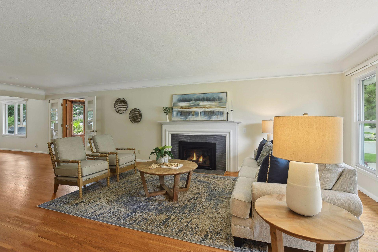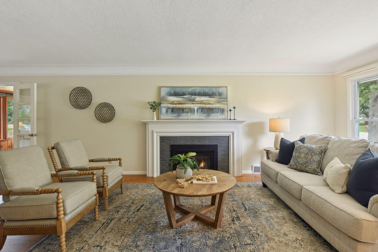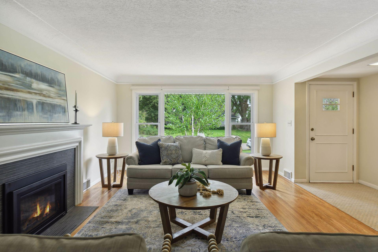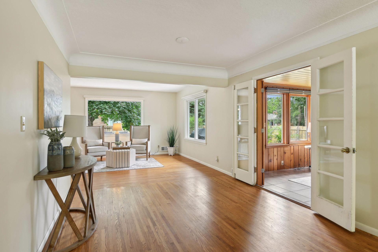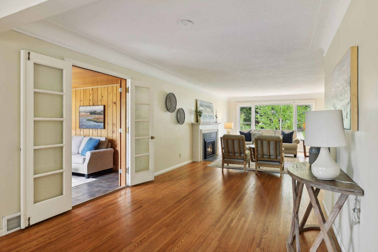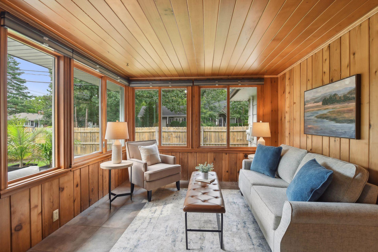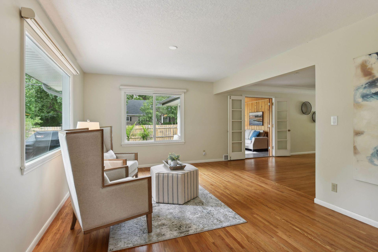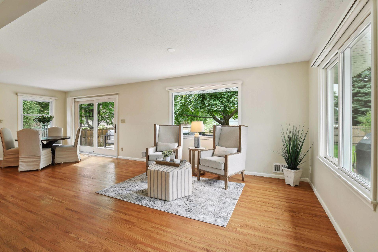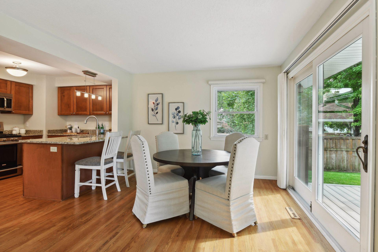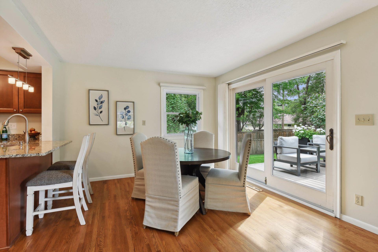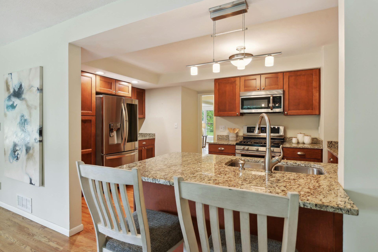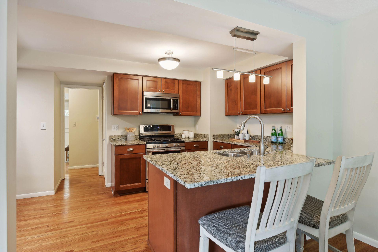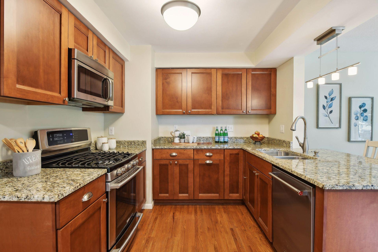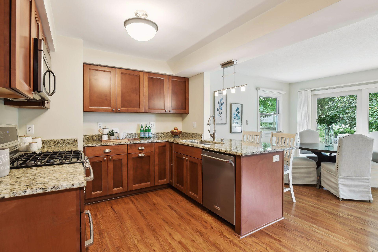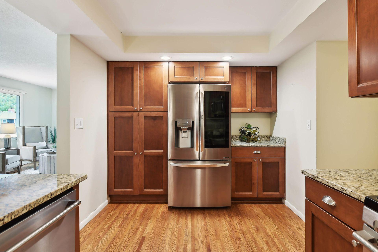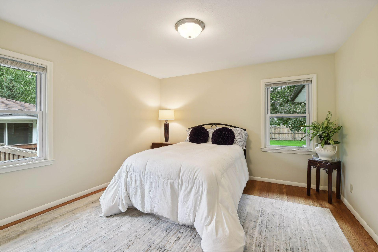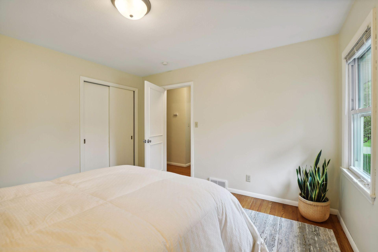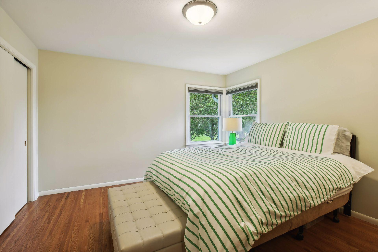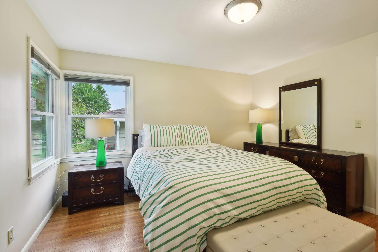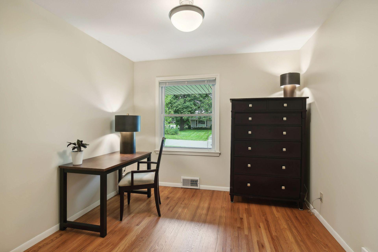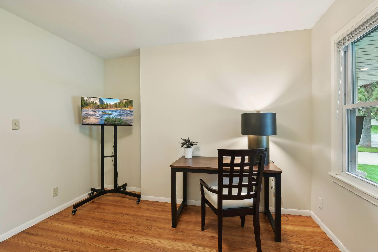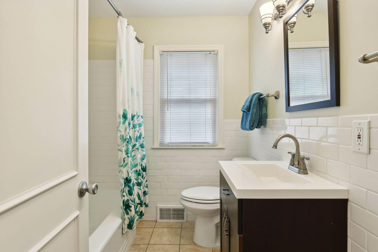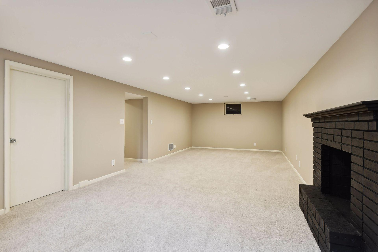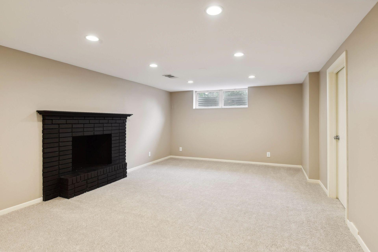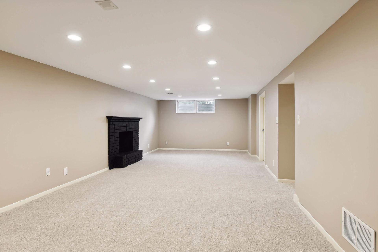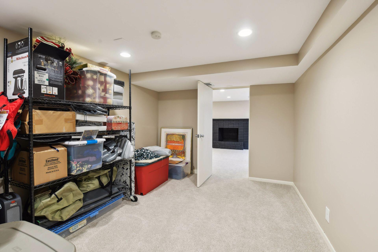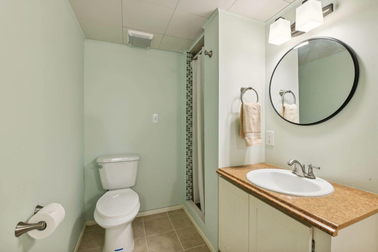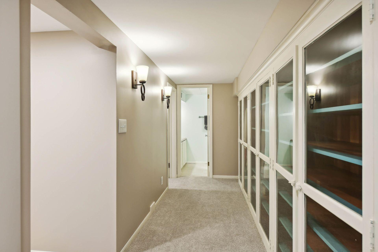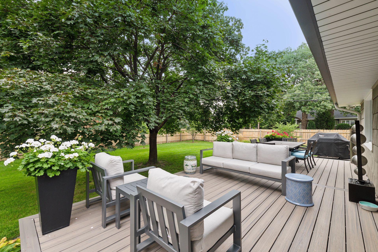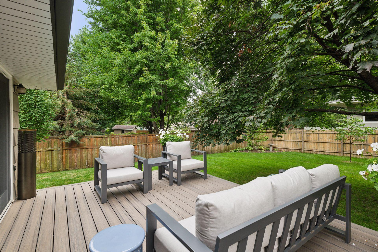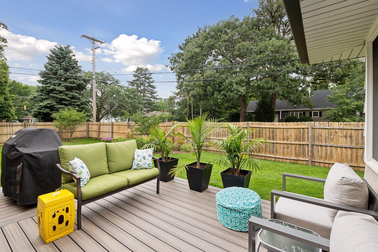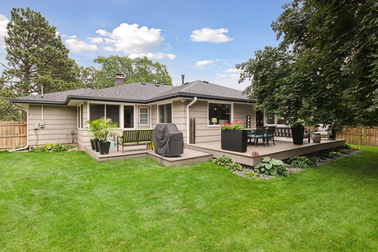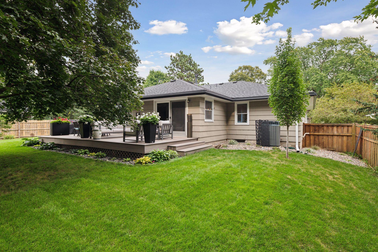6000 EWING AVENUE
6000 Ewing Avenue, Edina, 55410, MN
-
Price: $649,900
-
Status type: For Sale
-
City: Edina
-
Neighborhood: Edina Bel-Air 4th Div
Bedrooms: 3
Property Size :2664
-
Listing Agent: NST21589,NST87084
-
Property type : Single Family Residence
-
Zip code: 55410
-
Street: 6000 Ewing Avenue
-
Street: 6000 Ewing Avenue
Bathrooms: 2
Year: 1954
Listing Brokerage: Engel & Volkers Minneapolis Downtown
FEATURES
- Range
- Refrigerator
- Washer
- Dryer
- Microwave
- Dishwasher
- Water Softener Owned
- Disposal
- Gas Water Heater
DETAILS
Discover this rambler on a spacious corner lot in Edina. The entryway features unique tile floors, and the formal living room includes a new gas fireplace and a large picture window with outdoor views. Hardwood floors run throughout the main level, which includes multiple living and entertaining areas. The 4-season porch, located off the garage, connects to the main level and opens to the composite deck for easy indoor-outdoor flow. The kitchen has been updated with high-end appliances and offers ample cabinet and counter space, along with direct access to the deck. Three main-level bedrooms provide natural light and pleasant views, while the bright main bath adds functionality. The lower level includes new carpet, a large open space, a den for an office or craft room, and storage rooms. The fully fenced backyard is professionally landscaped, offering a private retreat. Recent upgrades include a new roof, soffits, fascia, gutters, and recessed lighting. Located in a top-rated school district and close to parks, shopping, and dining, this home offers both convenience and appeal.
INTERIOR
Bedrooms: 3
Fin ft² / Living Area: 2664 ft²
Below Ground Living: 826ft²
Bathrooms: 2
Above Ground Living: 1838ft²
-
Basement Details: Finished, Full, Storage Space,
Appliances Included:
-
- Range
- Refrigerator
- Washer
- Dryer
- Microwave
- Dishwasher
- Water Softener Owned
- Disposal
- Gas Water Heater
EXTERIOR
Air Conditioning: Central Air
Garage Spaces: 2
Construction Materials: N/A
Foundation Size: 1838ft²
Unit Amenities:
-
- Deck
- Porch
- Natural Woodwork
- Hardwood Floors
- Tile Floors
- Main Floor Primary Bedroom
Heating System:
-
- Forced Air
- Fireplace(s)
ROOMS
| Main | Size | ft² |
|---|---|---|
| Living Room | 13 x 22 | 169 ft² |
| Dining Room | 12 x 12 | 144 ft² |
| Sitting Room | 15 x 12 | 225 ft² |
| Kitchen | 16 x 10 | 256 ft² |
| Bedroom 1 | 11 x 11 | 121 ft² |
| Bedroom 2 | 12 x 13 | 144 ft² |
| Bedroom 3 | 13 x 13 | 169 ft² |
| Four Season Porch | 11 x 11 | 121 ft² |
| Informal Dining Room | 11 x 10 | 121 ft² |
| Lower | Size | ft² |
|---|---|---|
| Family Room | 30 x 13 | 900 ft² |
| Laundry | 6 x 17 | 36 ft² |
| Storage | 27 x 8 | 729 ft² |
LOT
Acres: N/A
Lot Size Dim.: 81 x 123 x 80 x 133
Longitude: 44.8944
Latitude: -93.3279
Zoning: Residential-Single Family
FINANCIAL & TAXES
Tax year: 2024
Tax annual amount: $6,390
MISCELLANEOUS
Fuel System: N/A
Sewer System: City Sewer/Connected
Water System: City Water/Connected
ADITIONAL INFORMATION
MLS#: NST7637370
Listing Brokerage: Engel & Volkers Minneapolis Downtown

ID: 3323094
Published: August 23, 2024
Last Update: August 23, 2024
Views: 42


