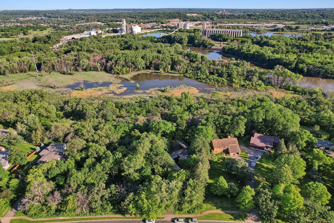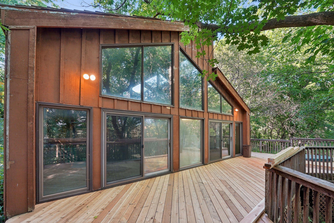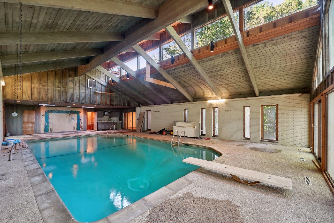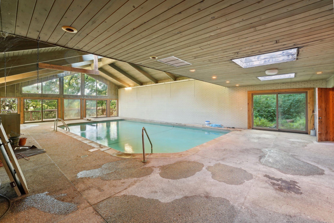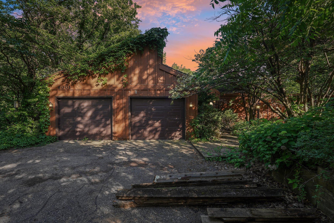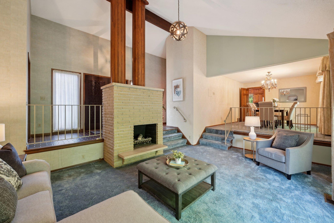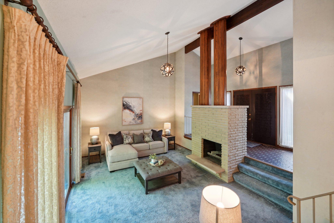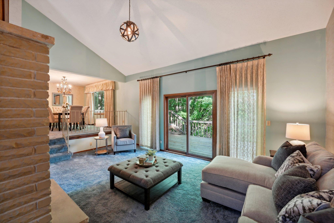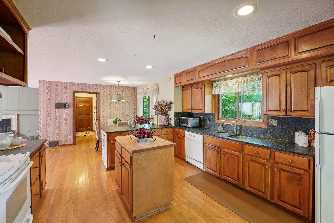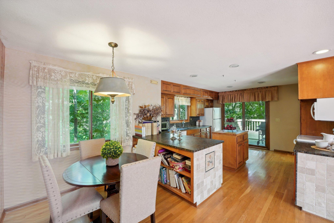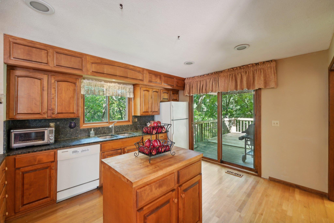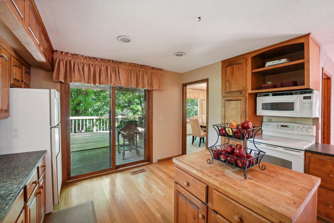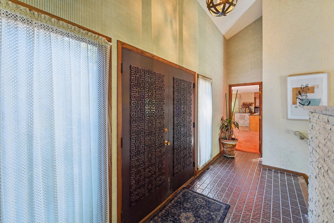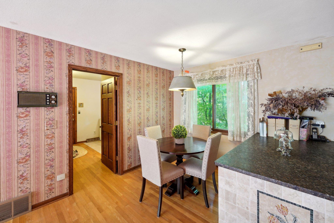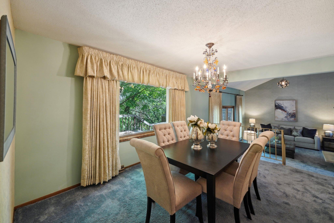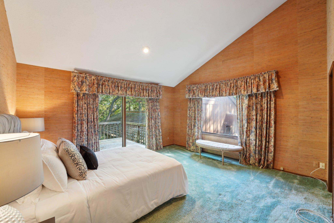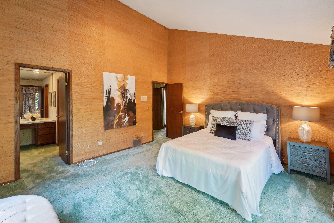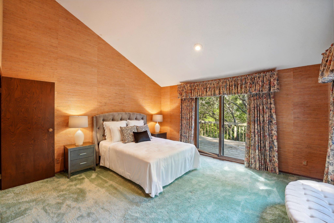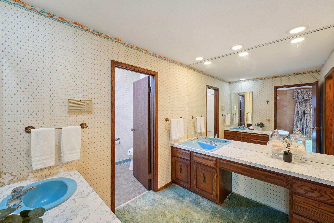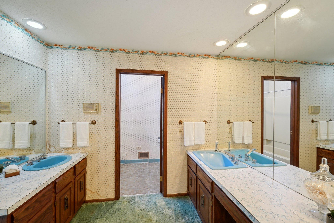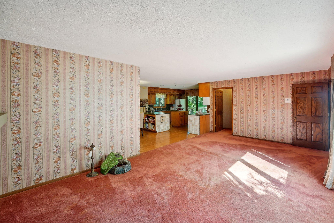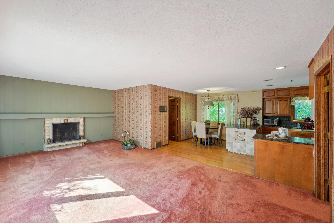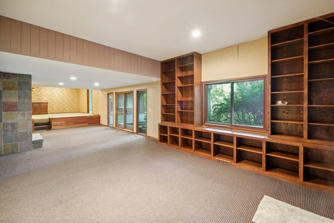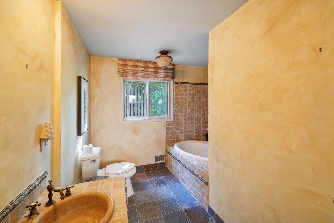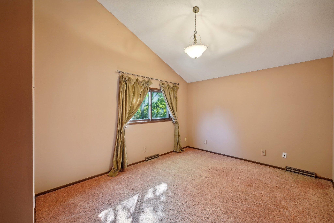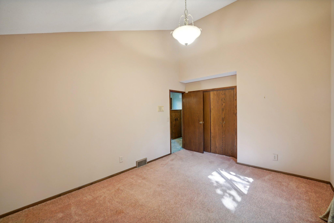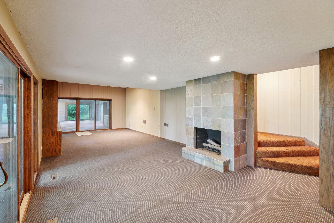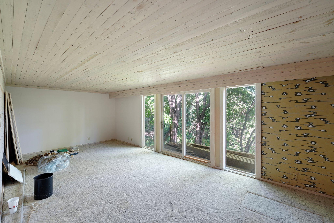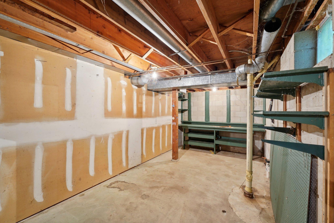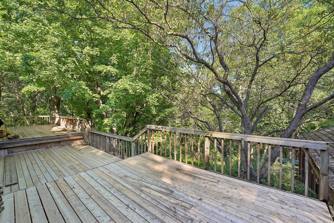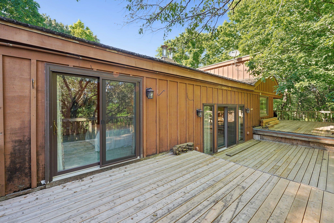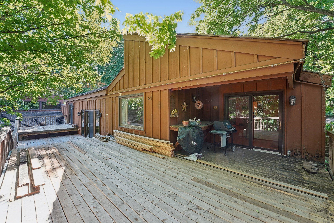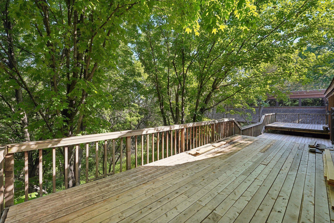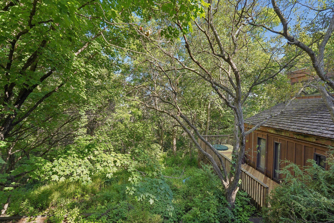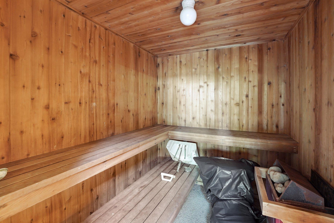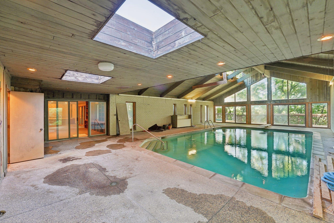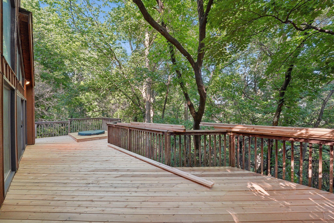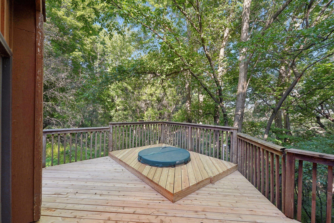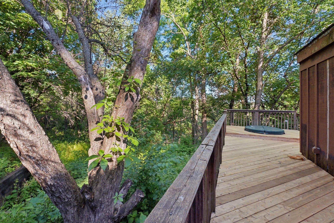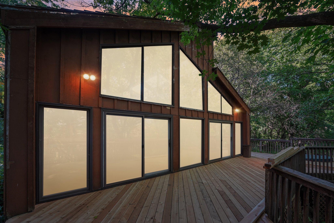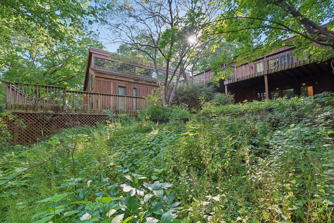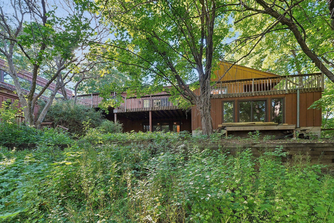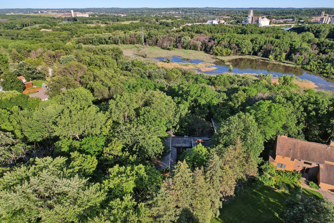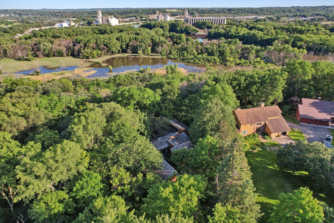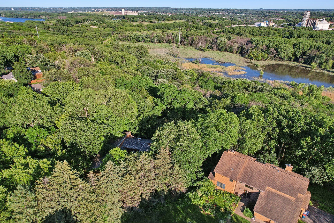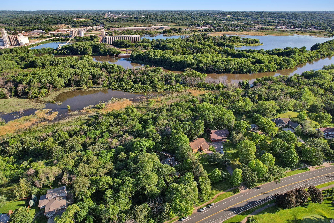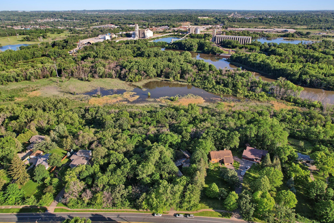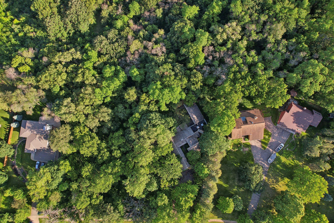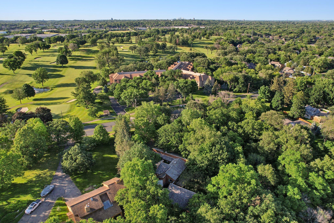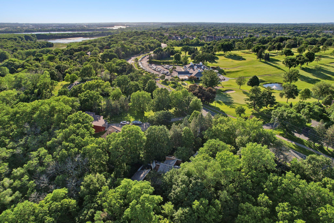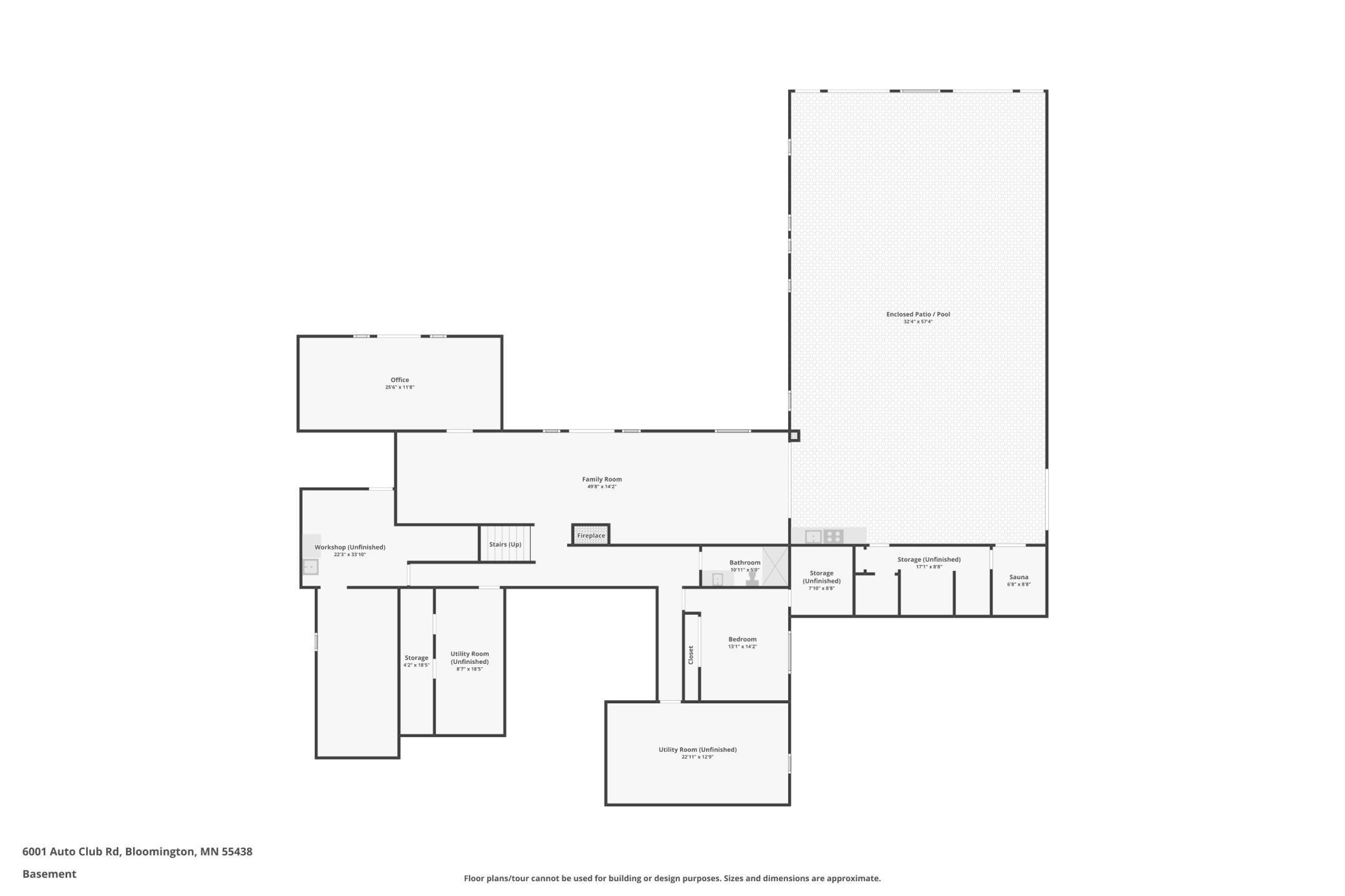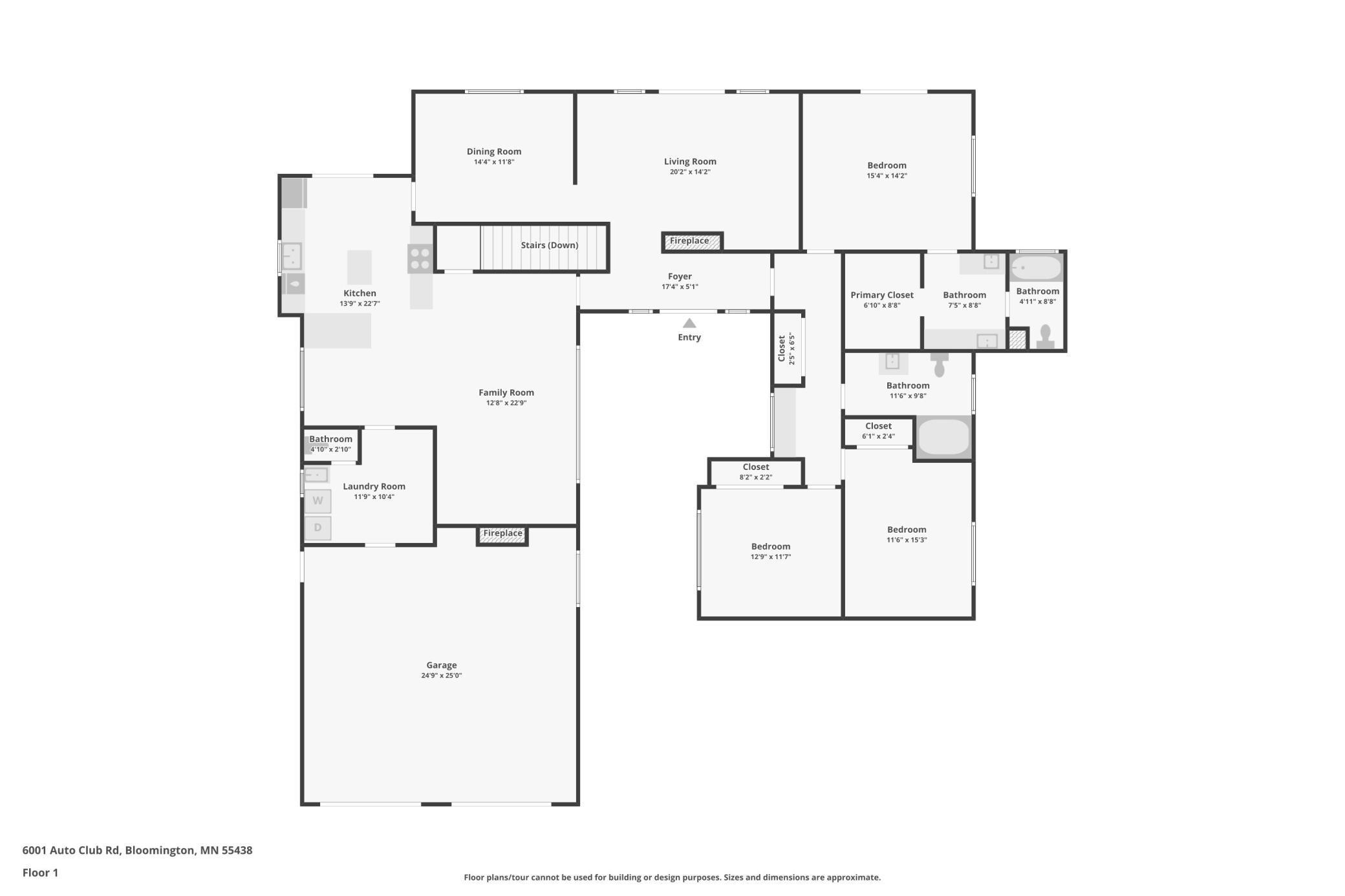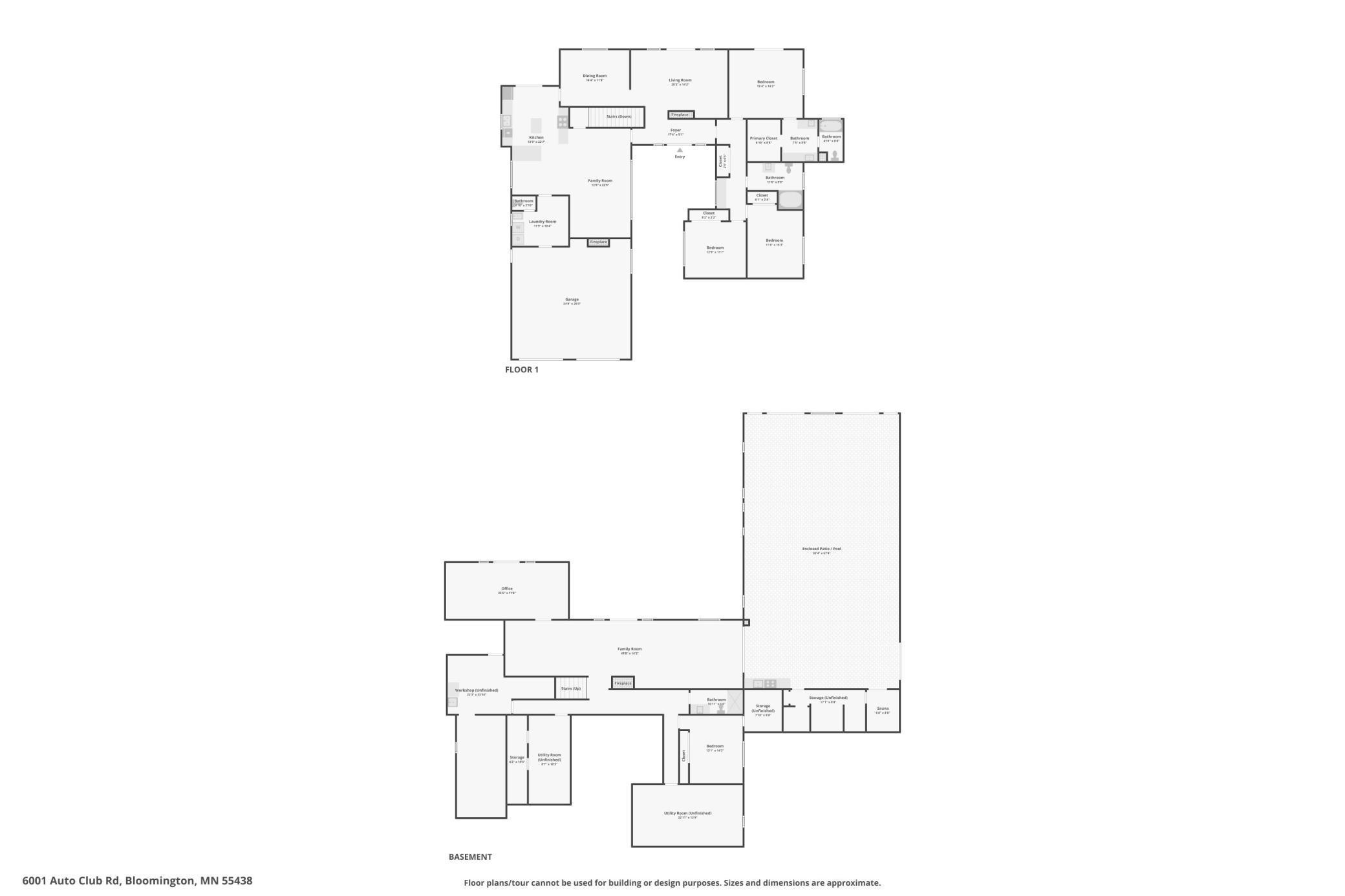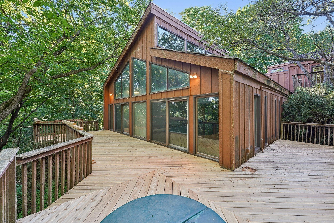6001 AUTO CLUB ROAD
6001 Auto Club Road, Bloomington, 55438, MN
-
Price: $940,000
-
Status type: For Sale
-
City: Bloomington
-
Neighborhood: Auditors Sub 165
Bedrooms: 4
Property Size :7537
-
Listing Agent: NST10511,NST50062
-
Property type : Single Family Residence
-
Zip code: 55438
-
Street: 6001 Auto Club Road
-
Street: 6001 Auto Club Road
Bathrooms: 4
Year: 1972
Listing Brokerage: Keller Williams Classic Rlty NW
FEATURES
- Range
- Refrigerator
- Washer
- Dryer
- Microwave
- Exhaust Fan
- Dishwasher
- Water Softener Owned
- Disposal
- Humidifier
- Central Vacuum
- Gas Water Heater
DETAILS
Opportunity to own a magnificent property on 3 acres of stunning views, abundance of wildlife overlooking the bluffs of the MN River Valley in West Bloomington. Use landscaping ideas to make this home stand out above all the rest. Enjoy the experience of an INDOOR POOL! House built in the 70’s that needs your ideas and ability to make this home the gem you want it to be. Utilize all the space to make this home what you desire. Enjoy the updated kitchen, sunken living room, vaulted ceilings, large formal dining room, views out of the office, living room and a primary suite with room to put your ideas to work. Oversized updated deck with the ability to have your hot tub as a built in. Steps to Minnesota Valley Country Club. Close to trails, freeways, parks, schools and shopping. Solar panels to inspire your creative efficiency in making this home work for the environmentalist/money saver. Make this unique retreat yours today! This remarkable home has over 1500 square feet of storage space!!
INTERIOR
Bedrooms: 4
Fin ft² / Living Area: 7537 ft²
Below Ground Living: 5135ft²
Bathrooms: 4
Above Ground Living: 2402ft²
-
Basement Details: Block, Egress Window(s), Finished, Storage Space, Walkout,
Appliances Included:
-
- Range
- Refrigerator
- Washer
- Dryer
- Microwave
- Exhaust Fan
- Dishwasher
- Water Softener Owned
- Disposal
- Humidifier
- Central Vacuum
- Gas Water Heater
EXTERIOR
Air Conditioning: Central Air
Garage Spaces: 2
Construction Materials: N/A
Foundation Size: 5135ft²
Unit Amenities:
-
- Kitchen Window
- Deck
- Natural Woodwork
- Hardwood Floors
- Walk-In Closet
- Vaulted Ceiling(s)
- Security System
- Multiple Phone Lines
- Hot Tub
- Sauna
- Paneled Doors
- Panoramic View
- Cable
- Skylight
- Kitchen Center Island
- Intercom System
- Satelite Dish
- Tile Floors
- Main Floor Primary Bedroom
- Primary Bedroom Walk-In Closet
Heating System:
-
- Forced Air
- Fireplace(s)
- Humidifier
ROOMS
| Main | Size | ft² |
|---|---|---|
| Living Room | 20x14 | 400 ft² |
| Dining Room | 14x12 | 196 ft² |
| Kitchen | 14x23 | 196 ft² |
| Family Room | 13x23 | 169 ft² |
| Bedroom 1 | 15x14 | 225 ft² |
| Bedroom 2 | 12x15 | 144 ft² |
| Bedroom 3 | 13x12 | 169 ft² |
| Primary Bathroom | 18x10 | 324 ft² |
| Foyer | 17x5 | 289 ft² |
| Lower | Size | ft² |
|---|---|---|
| Family Room | 50x14 | 2500 ft² |
| Office | 26x12 | 676 ft² |
| Workshop | 22x33 | 484 ft² |
| Storage | 13x18 | 169 ft² |
| Utility Room | 22x13 | 484 ft² |
| Bedroom 4 | 13x14 | 169 ft² |
| Storage | 8x9 | 64 ft² |
| Sauna | 7x9 | 49 ft² |
| Unfinished | 17x9 | 289 ft² |
| Amusement Room | 32x57 | 1024 ft² |
LOT
Acres: N/A
Lot Size Dim.: 1
Longitude: 44.7918
Latitude: -93.3601
Zoning: Residential-Single Family
FINANCIAL & TAXES
Tax year: 2024
Tax annual amount: $13,117
MISCELLANEOUS
Fuel System: N/A
Sewer System: City Sewer/Connected
Water System: City Water/Connected
ADITIONAL INFORMATION
MLS#: NST7333226
Listing Brokerage: Keller Williams Classic Rlty NW

ID: 3403000
Published: June 20, 2024
Last Update: June 20, 2024
Views: 40


