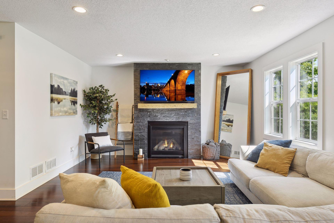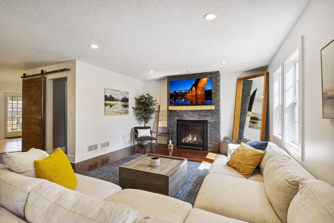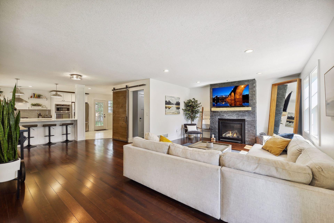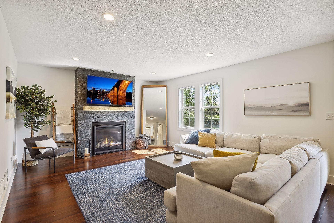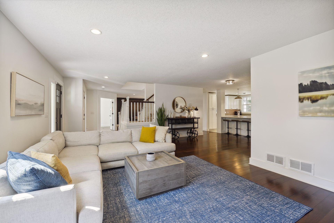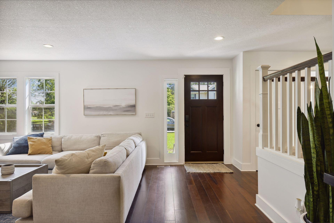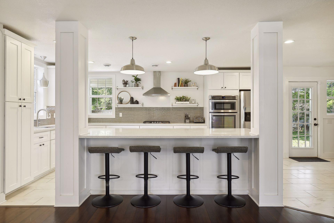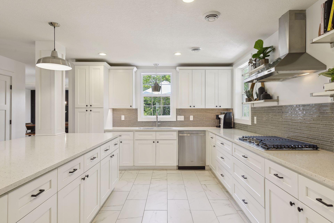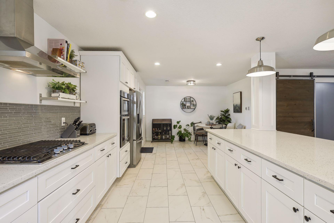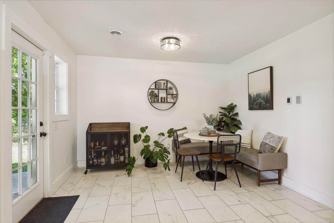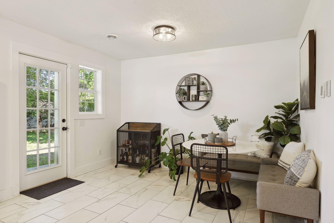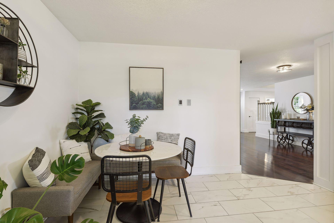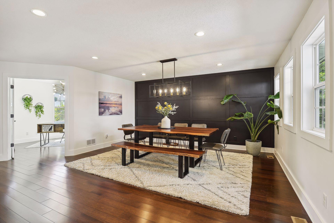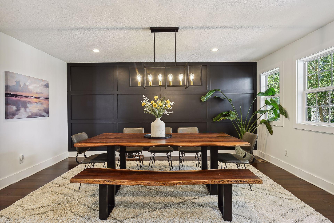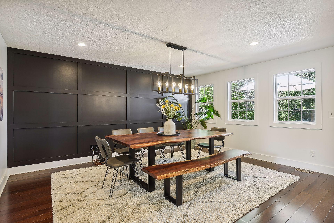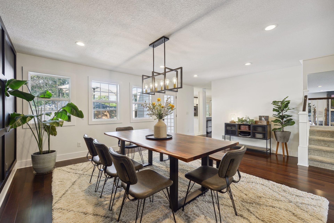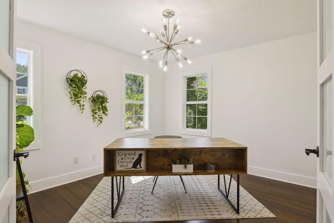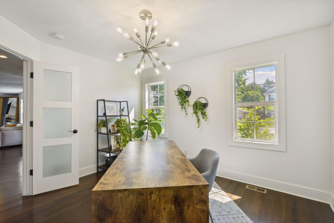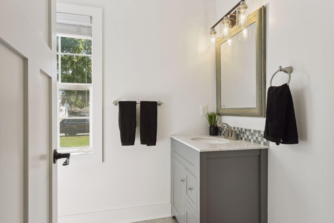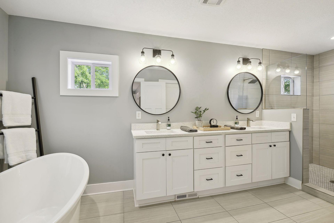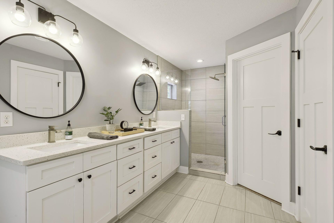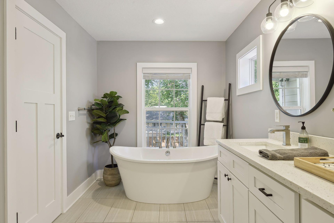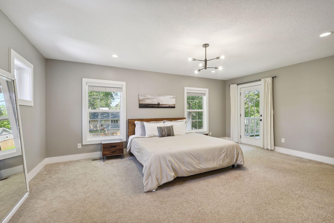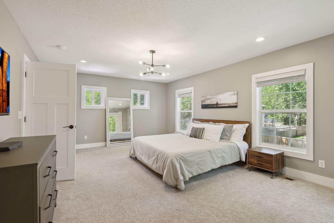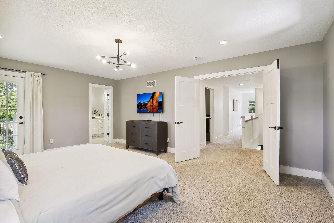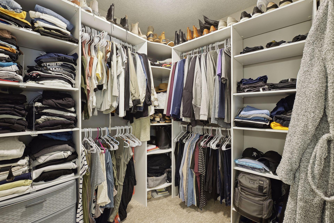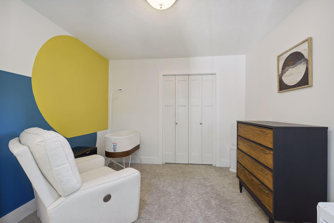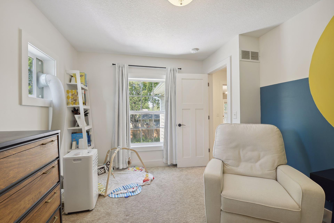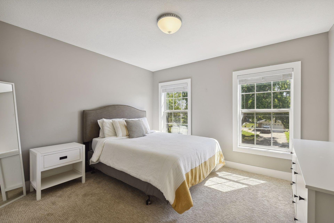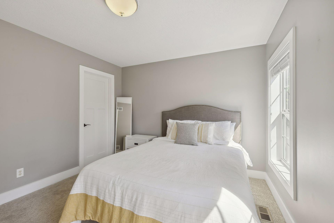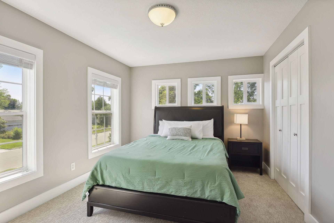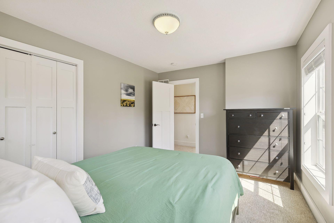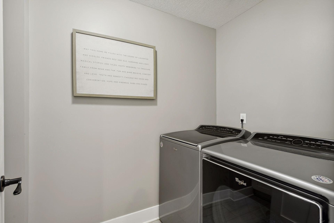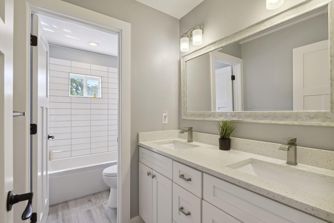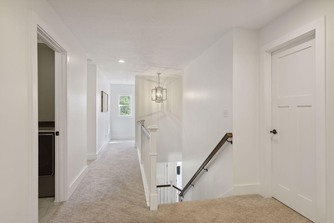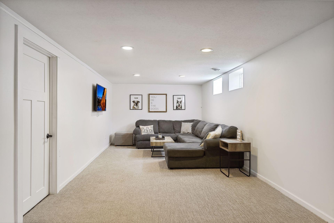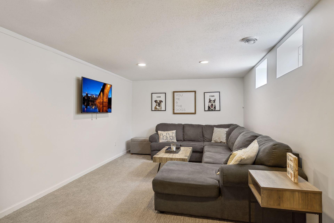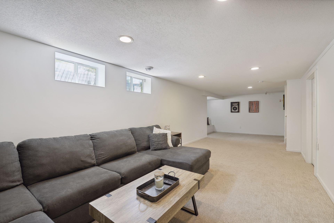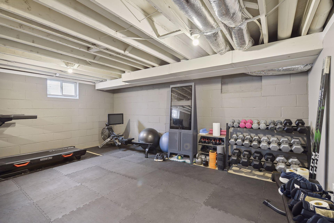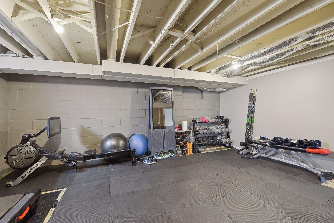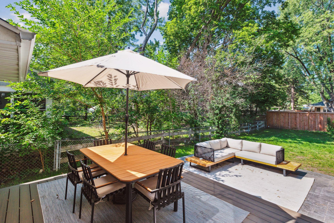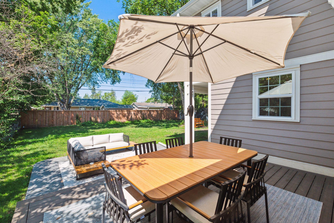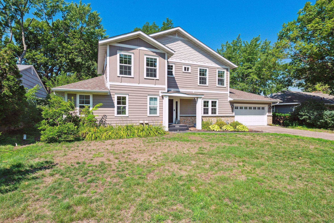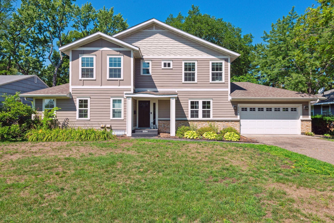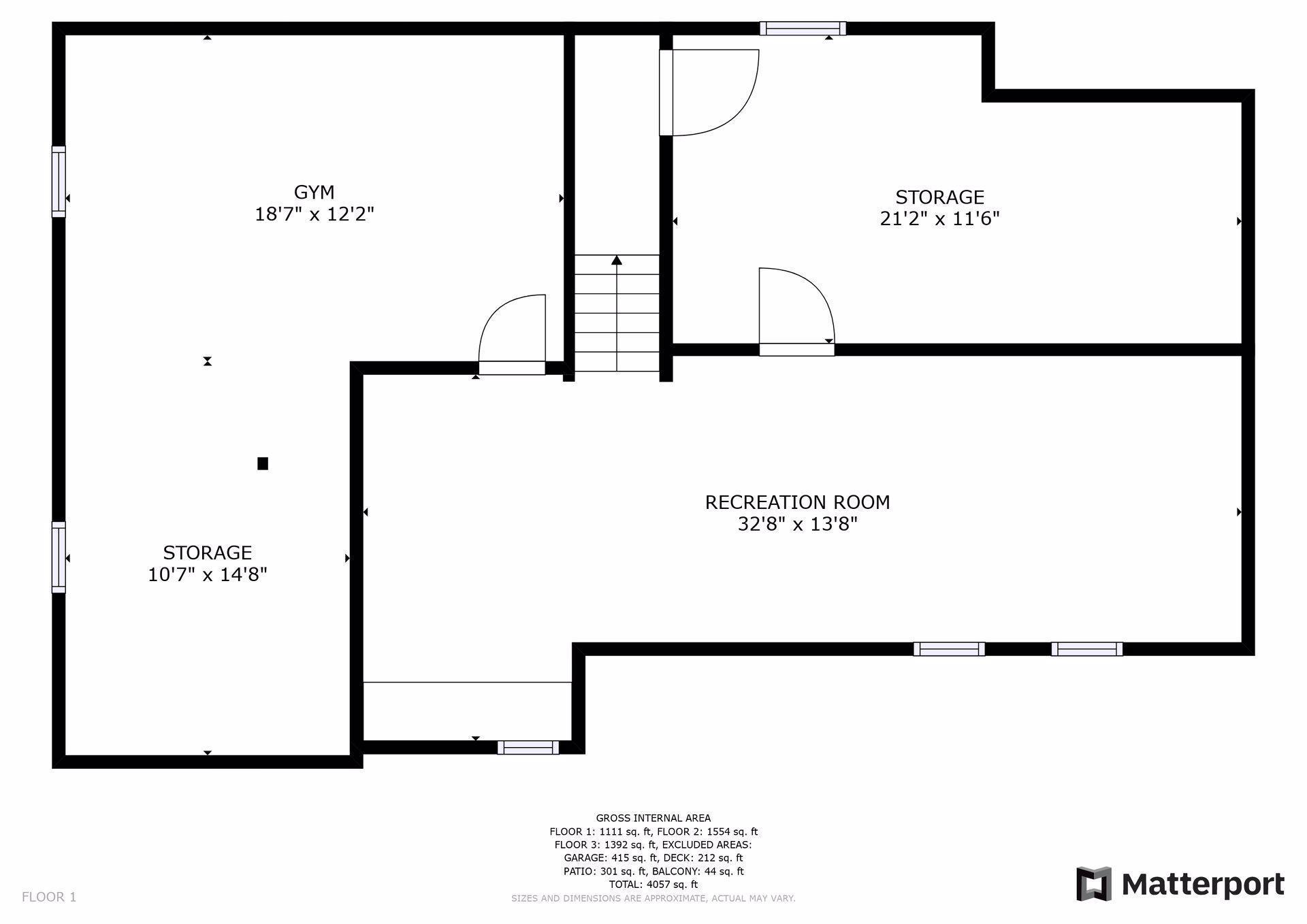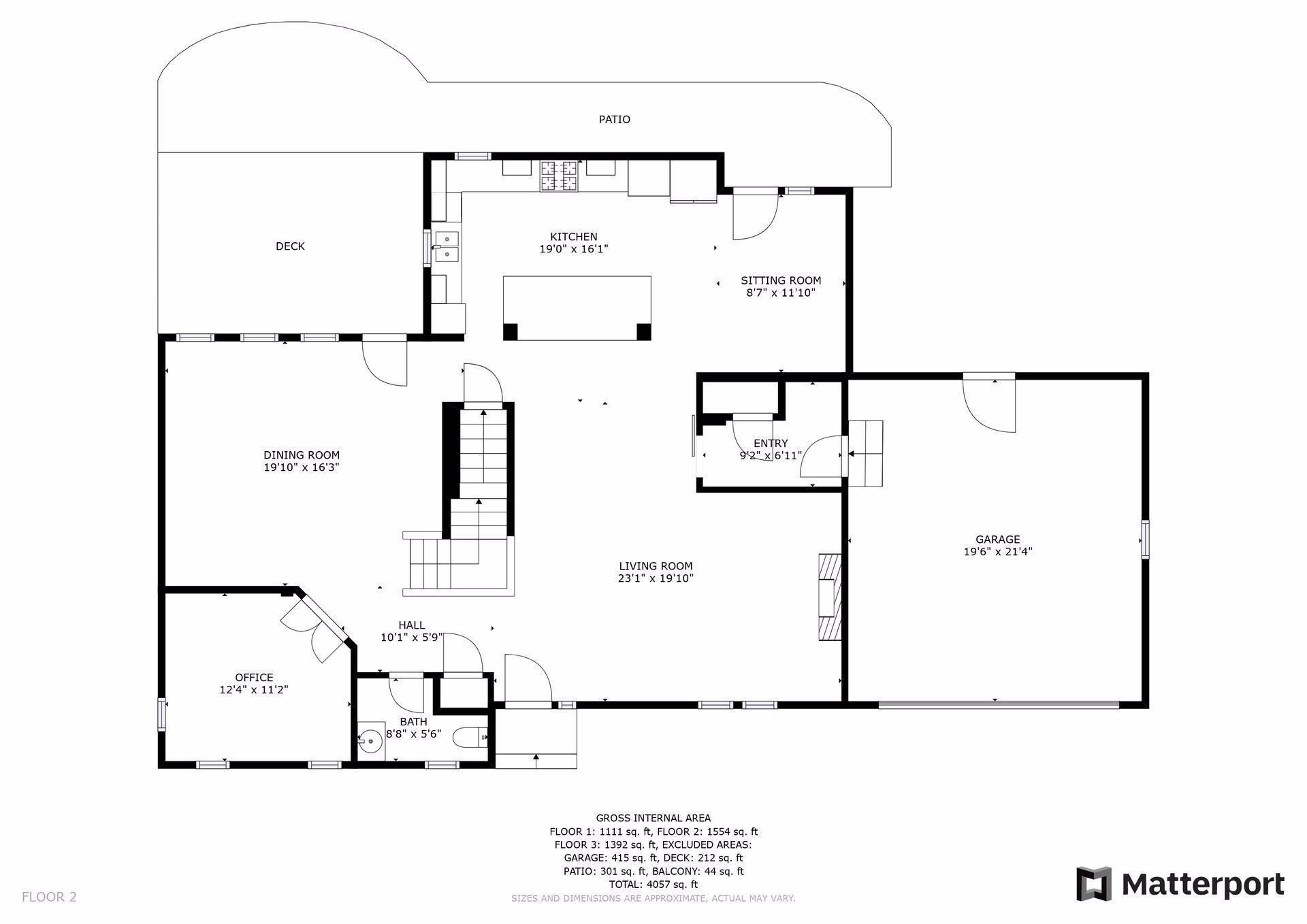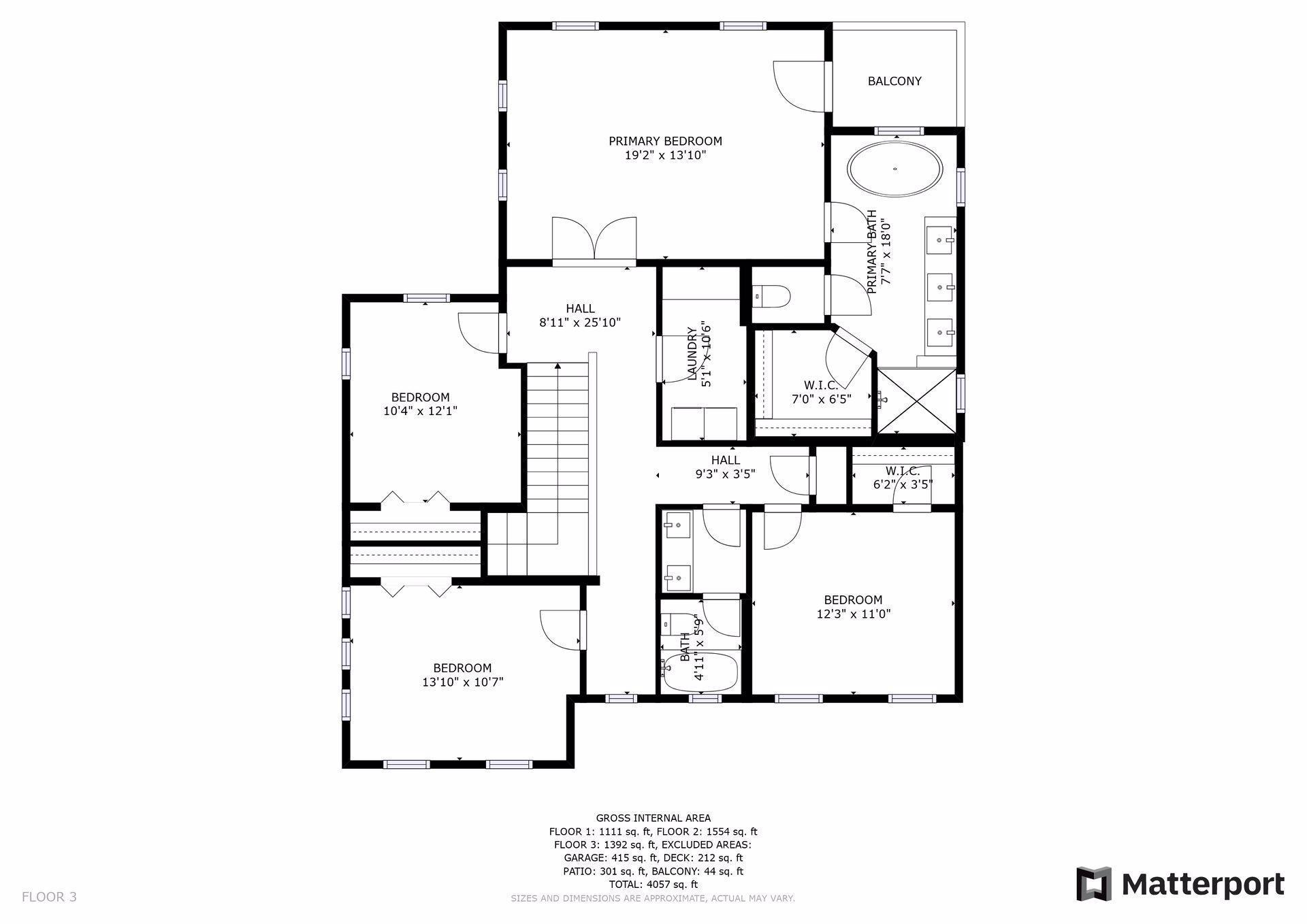6004 ZENITH AVENUE
6004 Zenith Avenue, Edina, 55410, MN
-
Price: $5,300
-
Status type: For Lease
-
City: Edina
-
Neighborhood: Town Realtys Edina Terrace
Bedrooms: 4
Property Size :3474
-
Listing Agent: NST18075,NST70048
-
Property type : Single Family Residence
-
Zip code: 55410
-
Street: 6004 Zenith Avenue
-
Street: 6004 Zenith Avenue
Bathrooms: 3
Year: 1956
Listing Brokerage: Downtown Resource Group, LLC
FEATURES
- Range
- Refrigerator
- Microwave
- Exhaust Fan
- Dishwasher
DETAILS
This beautiful home is completely updated with hardwood floors and an open-concept floor plan. Eat in kitchen with extra large island, heated floors, gas stove top and breakfast nook. Main floor office perfect for working from home. A mud room connected to the 2 car garage, half bath and oversized dining room that makes hosting holiday gatherings a breeze, completes the main floor. Upstairs you will find the primary en-suite and three large guest bedrooms. The en-suite includes king size bed, double sinks, a large soaking tub, glass enclosed shower and walk in closet. The secondary bedrooms are furnished with queen sized beds. One bedroom is currently being used as a nursery but can be converted back to guest bedroom before move in. Additional bathroom with two sinks are shared between the secondary bedrooms. To top it all off, upstairs laundry room with high efficiency washer and dryer! Basement provides an additional living space with ample storage. A home gym with Peloton, Nordictrack rower, treadmill, dumbbells and Tempo machine allows you to workout without leaving the comforts of your own home. Fenced in backyard with deck, patio and grill are great for enjoying all of the beautiful Minnesota nights.
INTERIOR
Bedrooms: 4
Fin ft² / Living Area: 3474 ft²
Below Ground Living: 350ft²
Bathrooms: 3
Above Ground Living: 3124ft²
-
Basement Details: Block, Full, Partially Finished,
Appliances Included:
-
- Range
- Refrigerator
- Microwave
- Exhaust Fan
- Dishwasher
EXTERIOR
Air Conditioning: Central Air
Garage Spaces: 2
Construction Materials: N/A
Foundation Size: 1495ft²
Unit Amenities:
-
- Kitchen Window
- Hardwood Floors
- Balcony
- Walk-In Closet
- Washer/Dryer Hookup
- Paneled Doors
- Kitchen Center Island
- Tile Floors
- Primary Bedroom Walk-In Closet
Heating System:
-
- Forced Air
ROOMS
| Main | Size | ft² |
|---|---|---|
| Living Room | 12x18 | 144 ft² |
| Dining Room | 9x9 | 81 ft² |
| Kitchen | 12x11 | 144 ft² |
| Office | 12x12 | 144 ft² |
| Lower | Size | ft² |
|---|---|---|
| Family Room | 35x11 | 1225 ft² |
| Upper | Size | ft² |
|---|---|---|
| Bedroom 1 | 20x17 | 400 ft² |
| Bedroom 2 | 14x12 | 196 ft² |
| Bedroom 3 | 12x12 | 144 ft² |
| Bedroom 4 | 12x11 | 144 ft² |
LOT
Acres: N/A
Lot Size Dim.: 75x135
Longitude: 44.894
Latitude: -93.3217
Zoning: Residential-Single Family
FINANCIAL & TAXES
Tax year: N/A
Tax annual amount: N/A
MISCELLANEOUS
Fuel System: N/A
Sewer System: City Sewer/Connected
Water System: City Water/Connected
ADITIONAL INFORMATION
MLS#: NST7645435
Listing Brokerage: Downtown Resource Group, LLC

ID: 3369698
Published: September 05, 2024
Last Update: September 05, 2024
Views: 36


