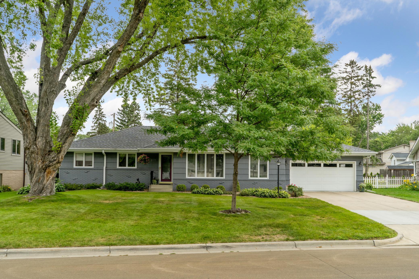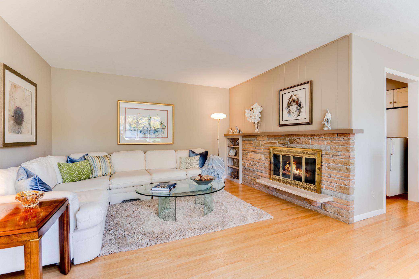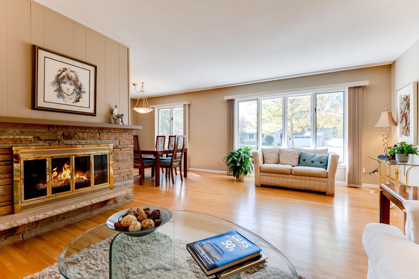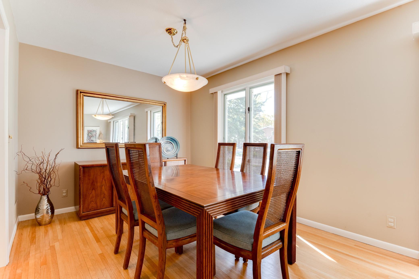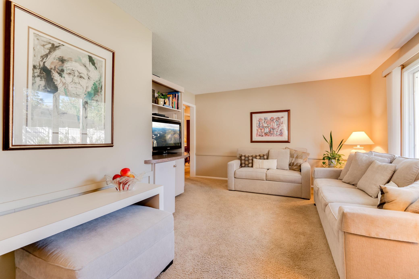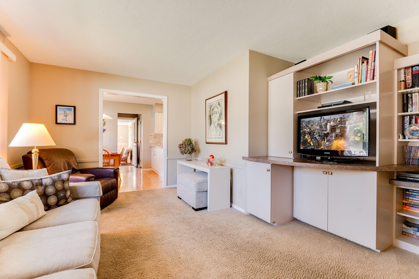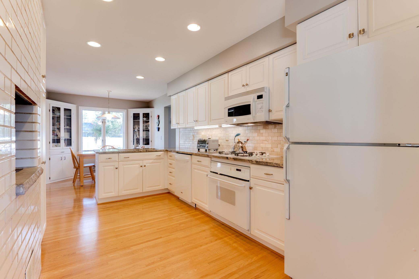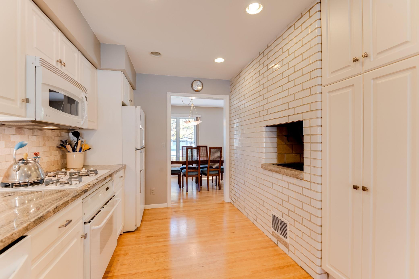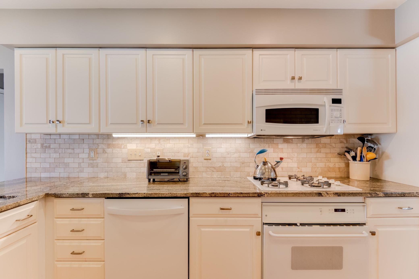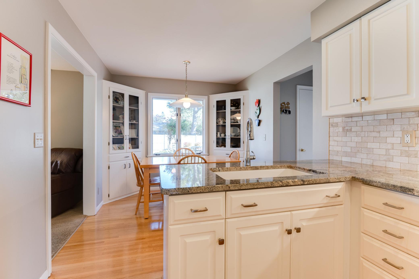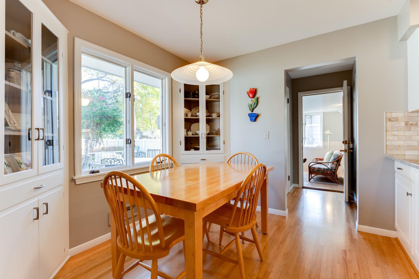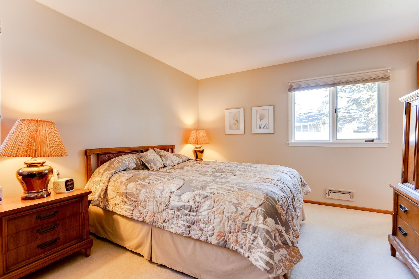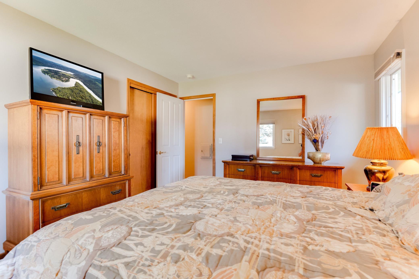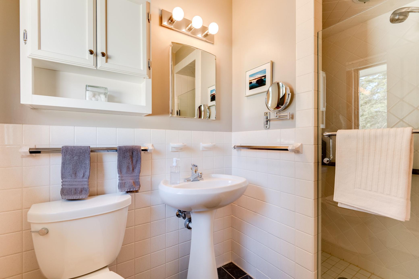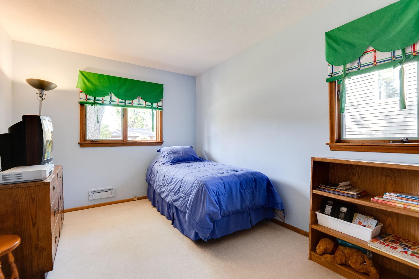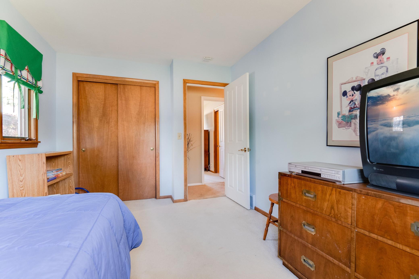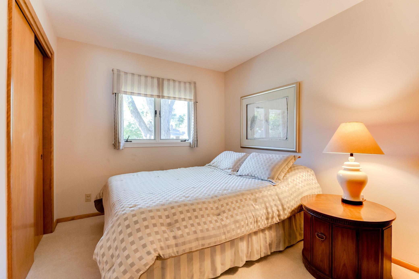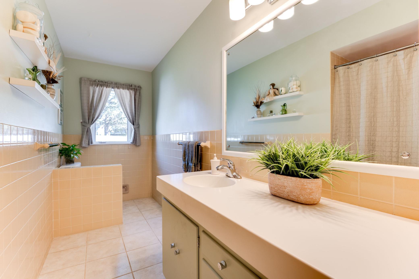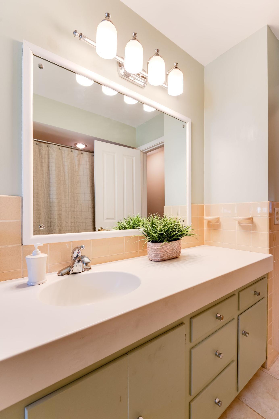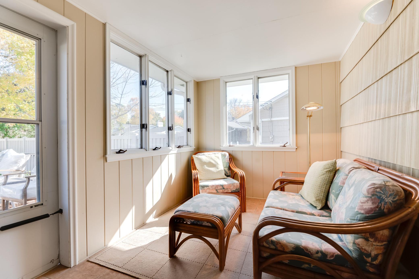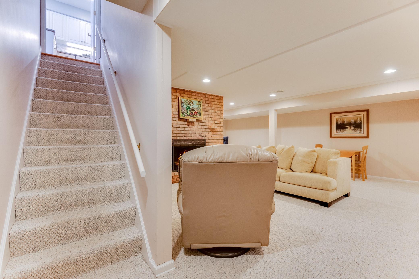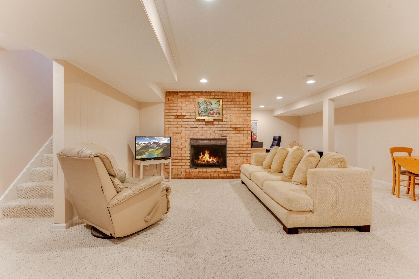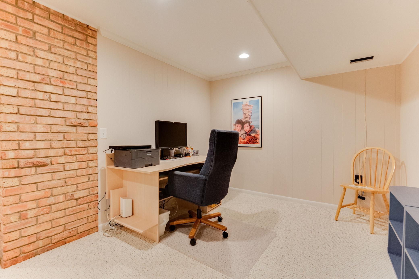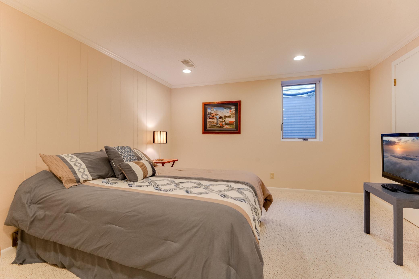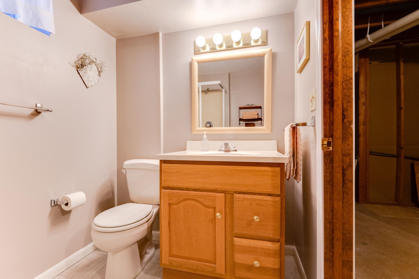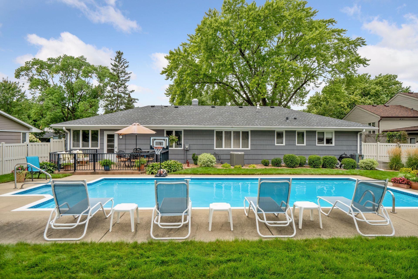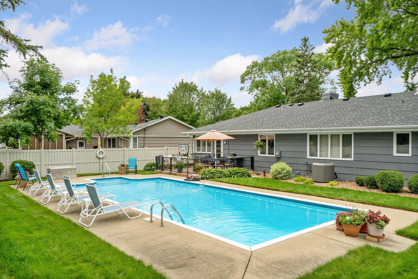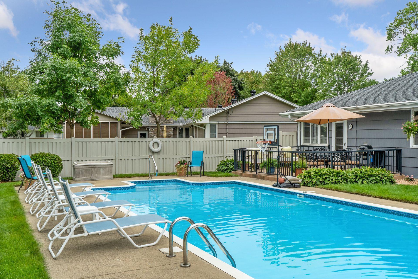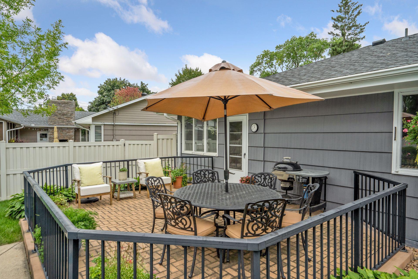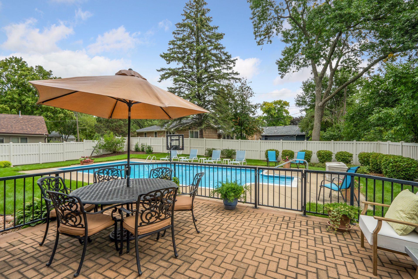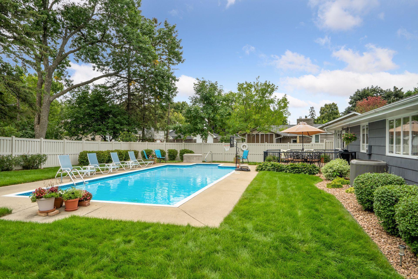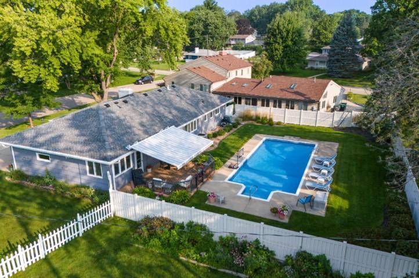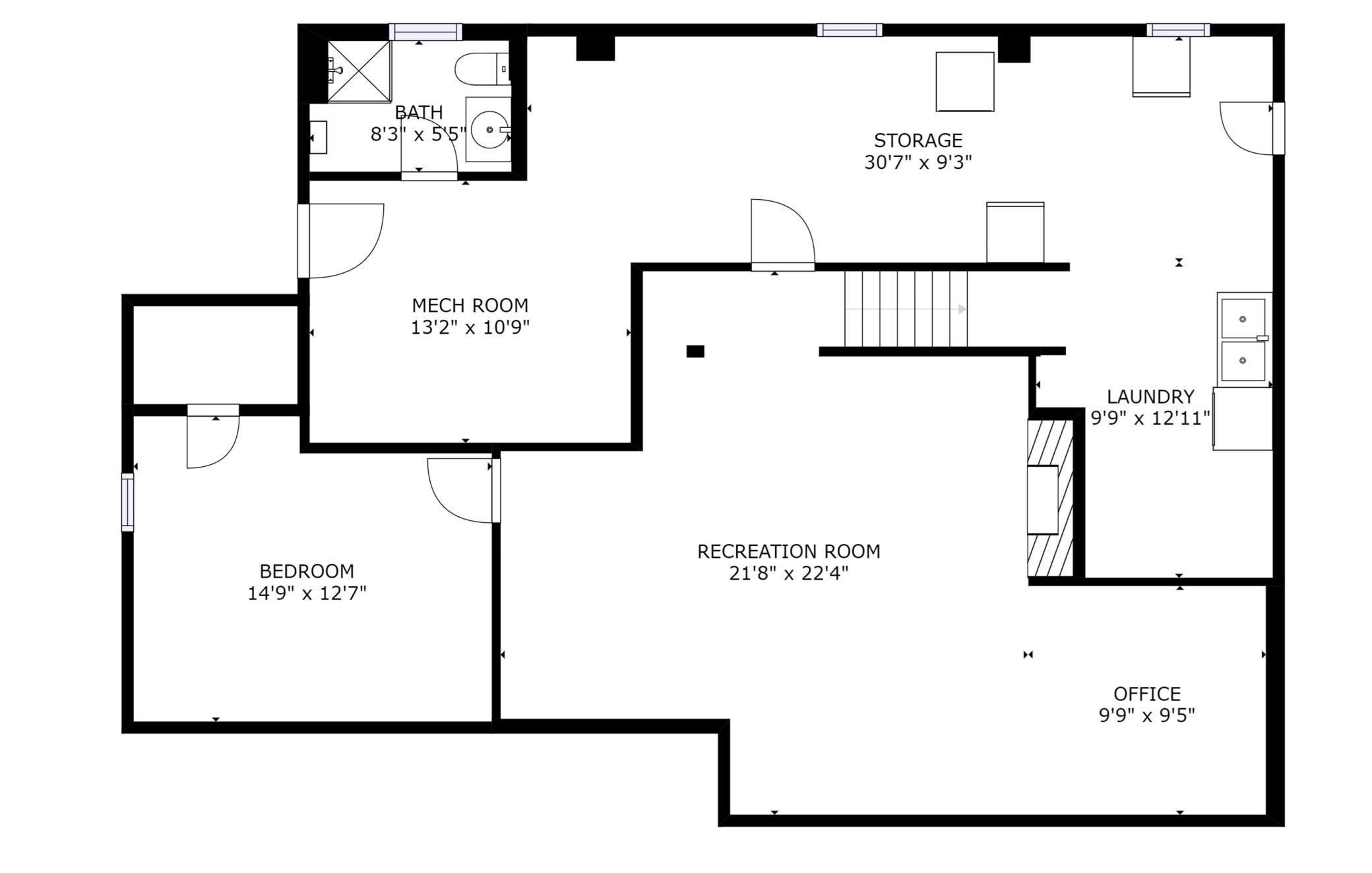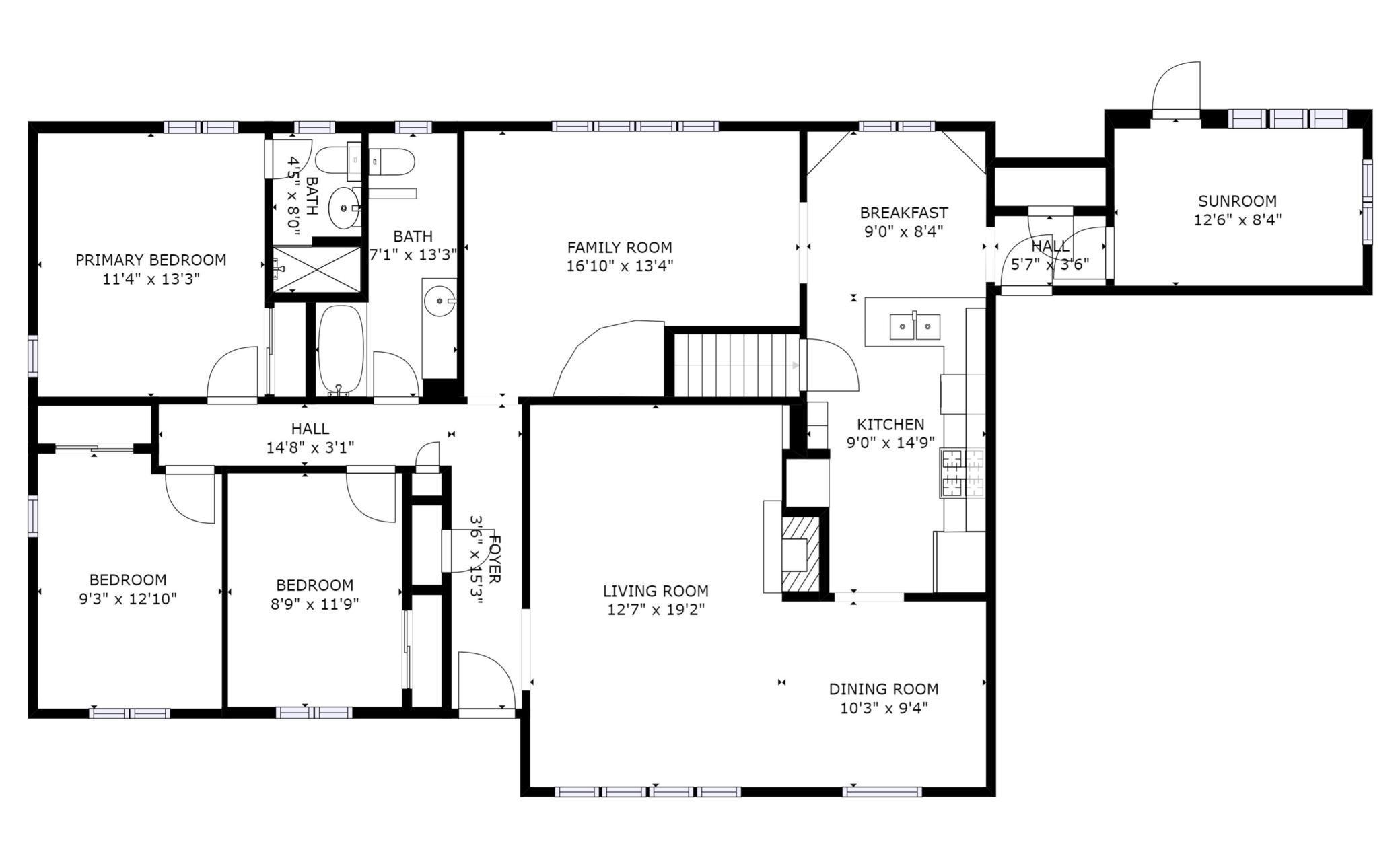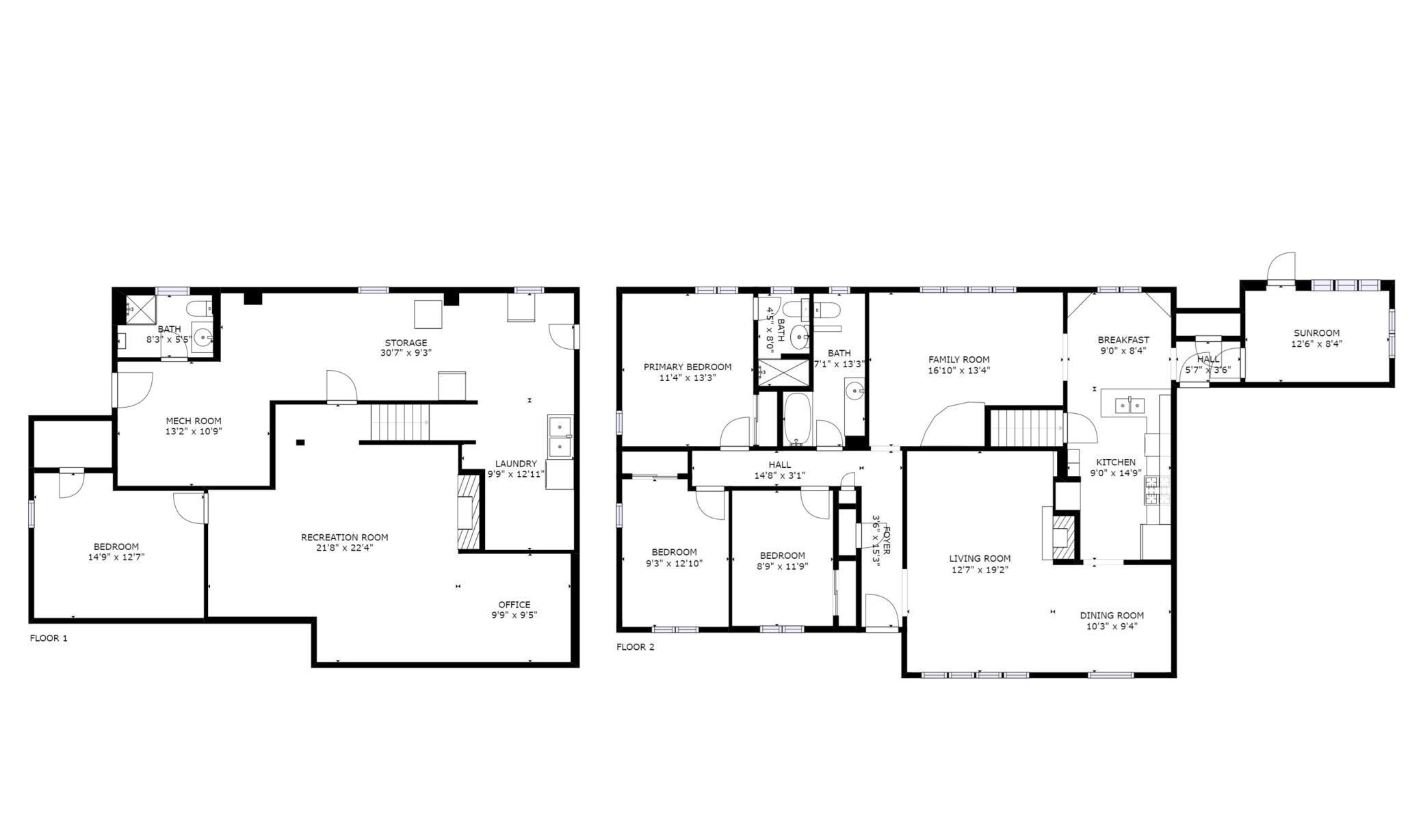6005 TINGDALE AVENUE
6005 Tingdale Avenue, Edina, 55436, MN
-
Price: $700,000
-
Status type: For Sale
-
City: Edina
-
Neighborhood: Clover Lane Add 3rd Unit
Bedrooms: 4
Property Size :2408
-
Listing Agent: NST16645,NST43927
-
Property type : Single Family Residence
-
Zip code: 55436
-
Street: 6005 Tingdale Avenue
-
Street: 6005 Tingdale Avenue
Bathrooms: 3
Year: 1959
Listing Brokerage: Coldwell Banker Burnet
FEATURES
- Range
- Refrigerator
- Washer
- Dryer
- Microwave
- Dishwasher
- Disposal
- Cooktop
- Indoor Grill
- Humidifier
- Gas Water Heater
DETAILS
This stunning rambler offers light-filled living spaces with beautiful hardwood floors throughout the living room, dining room, kitchen, and informal dining area. The bright and spacious white kitchen features granite countertops and an indoor grill, perfect for the home chef. The welcoming floor plan flows seamlessly, creating an inviting atmosphere for both relaxation and entertaining. The main level includes three bedrooms, including the owner’s suite with a private ¾ bath. Hardwood floors lie beneath the bedroom carpets, ready to be revealed. The lower level offers a cozy family room, fourth bedroom, ¾ bath, office, and additional storage space, making it the perfect retreat for gatherings. Outside, enjoy the tranquil backyard, complete with a paver patio, retractable awning, and a heated, in-ground pool. An inground sprinkler system keeps the landscaping lush and the many perennials thriving. Additional perks include a 1-year home warranty and the seller covering the current assessment balance. Located near Edina's water park, pickleball courts, hospital, restaurants, and shopping, this home is an opportunity you won't want to miss!
INTERIOR
Bedrooms: 4
Fin ft² / Living Area: 2408 ft²
Below Ground Living: 803ft²
Bathrooms: 3
Above Ground Living: 1605ft²
-
Basement Details: Block, Drain Tiled, Egress Window(s), Finished, Full, Partially Finished, Storage Space, Sump Pump,
Appliances Included:
-
- Range
- Refrigerator
- Washer
- Dryer
- Microwave
- Dishwasher
- Disposal
- Cooktop
- Indoor Grill
- Humidifier
- Gas Water Heater
EXTERIOR
Air Conditioning: Central Air
Garage Spaces: 2
Construction Materials: N/A
Foundation Size: 1605ft²
Unit Amenities:
-
- Patio
- Kitchen Window
- Porch
- Natural Woodwork
- Hardwood Floors
- In-Ground Sprinkler
- Paneled Doors
- Cable
- Tile Floors
- Security Lights
- Main Floor Primary Bedroom
Heating System:
-
- Forced Air
ROOMS
| Main | Size | ft² |
|---|---|---|
| Living Room | 19x13 | 361 ft² |
| Dining Room | 10x9 | 100 ft² |
| Kitchen | 9x15 | 81 ft² |
| Informal Dining Room | 9x8 | 81 ft² |
| Family Room | 17x13 | 289 ft² |
| Bedroom 1 | 11x13 | 121 ft² |
| Bedroom 2 | 9x13 | 81 ft² |
| Bedroom 3 | 9x12 | 81 ft² |
| Three Season Porch | 12x6 | 144 ft² |
| Lower | Size | ft² |
|---|---|---|
| Recreation Room | 22x22 | 484 ft² |
| Office | 10x9 | 100 ft² |
| Bedroom 4 | 13x15 | 169 ft² |
LOT
Acres: N/A
Lot Size Dim.: 85x120x81x128
Longitude: 44.8948
Latitude: -93.353
Zoning: Residential-Single Family
FINANCIAL & TAXES
Tax year: 2024
Tax annual amount: $6,791
MISCELLANEOUS
Fuel System: N/A
Sewer System: City Sewer/Connected
Water System: City Water/Connected
ADITIONAL INFORMATION
MLS#: NST7659025
Listing Brokerage: Coldwell Banker Burnet

ID: 3445247
Published: October 14, 2024
Last Update: October 14, 2024
Views: 55


