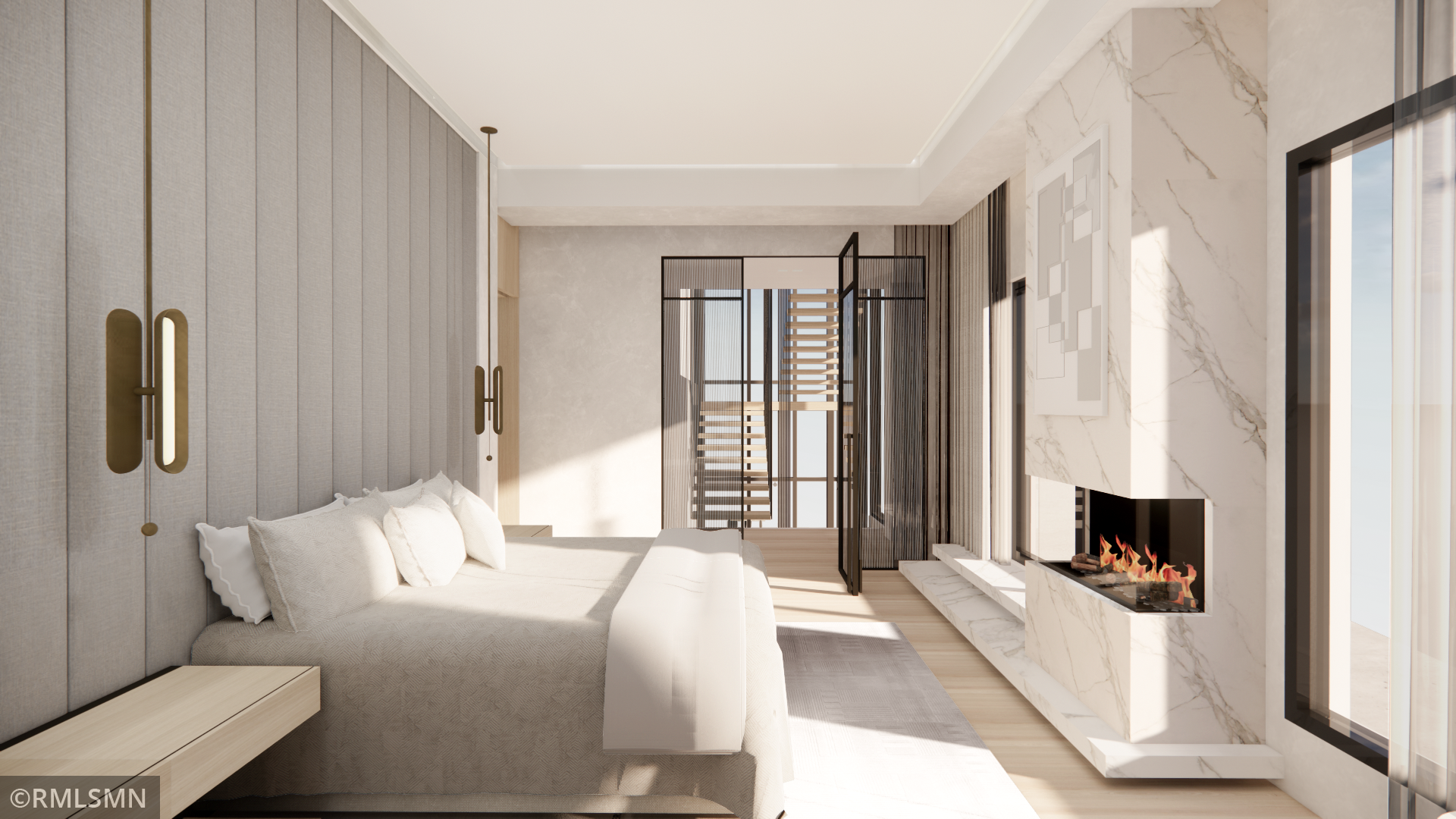601 MARQUETTE AVENUE
601 Marquette Avenue, Minneapolis, 55402, MN
-
Price: $1,700,000
-
Status type: For Sale
-
City: Minneapolis
-
Neighborhood: Downtown West
Bedrooms: 2
Property Size :3781
-
Listing Agent: NST26092,NST106694
-
Property type : High Rise
-
Zip code: 55402
-
Street: 601 Marquette Avenue
-
Street: 601 Marquette Avenue
Bathrooms: 3
Year: 1949
Listing Brokerage: Prudden & Company
FEATURES
- Refrigerator
- Washer
- Dryer
- Microwave
- Exhaust Fan
- Dishwasher
- Cooktop
- Wall Oven
DETAILS
To re-introduce this triplex penthouse apartment located at 601 Marquette Avenue, we first must change your expectations. A collaboration between one of the most active and innovative builders in Minneapolis, Streeter Custom Builder, and New York based Workshop APD Architects, this nearly 4,000 square foot apartment is an ingenious take that redefines luxury and leisure while setting the precedent for true quality of life, highlighted by over 1,500 square feet of exterior terrace space. Enjoy the best of Minneapolis.
INTERIOR
Bedrooms: 2
Fin ft² / Living Area: 3781 ft²
Below Ground Living: N/A
Bathrooms: 3
Above Ground Living: 3781ft²
-
Basement Details: None,
Appliances Included:
-
- Refrigerator
- Washer
- Dryer
- Microwave
- Exhaust Fan
- Dishwasher
- Cooktop
- Wall Oven
EXTERIOR
Air Conditioning: Central Air
Garage Spaces: 2
Construction Materials: N/A
Foundation Size: 1933ft²
Unit Amenities:
-
- Patio
- Balcony
- Walk-In Closet
- Washer/Dryer Hookup
- Tile Floors
Heating System:
-
- Forced Air
ROOMS
| Main | Size | ft² |
|---|---|---|
| Living Room | 18x14 | 324 ft² |
| Family Room | 26x17 | 676 ft² |
| Kitchen | 24x22 | 576 ft² |
| Laundry | 10x10 | 100 ft² |
| Upper | Size | ft² |
|---|---|---|
| Bedroom 1 | 26x20 | 676 ft² |
| Third | Size | ft² |
|---|---|---|
| Bedroom 2 | 26x20 | 676 ft² |
LOT
Acres: N/A
Lot Size Dim.: Common
Longitude: 44.9768
Latitude: -93.27
Zoning: Residential-Single Family
FINANCIAL & TAXES
Tax year: 2020
Tax annual amount: $28,193
MISCELLANEOUS
Fuel System: N/A
Sewer System: City Sewer/Connected
Water System: City Water/Connected
ADITIONAL INFORMATION
MLS#: NST6152847
Listing Brokerage: Prudden & Company

ID: 417167
Published: February 14, 2022
Last Update: February 14, 2022
Views: 120





















