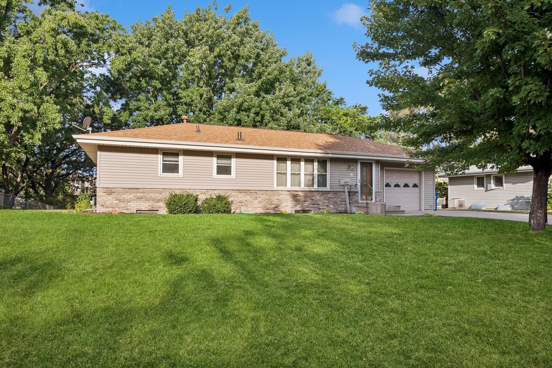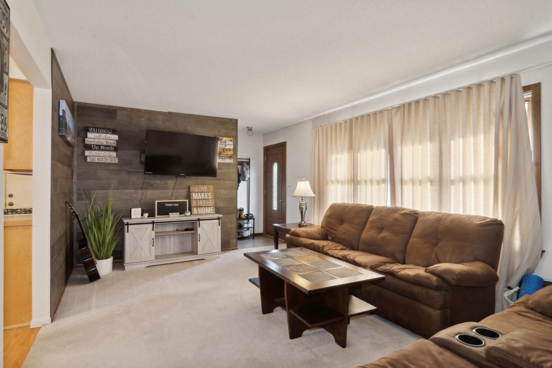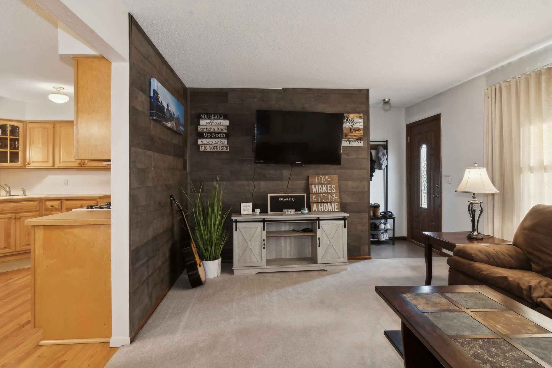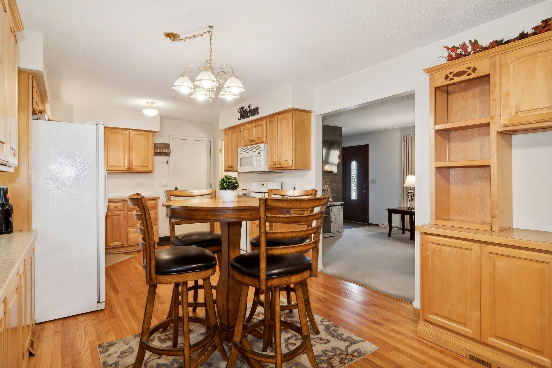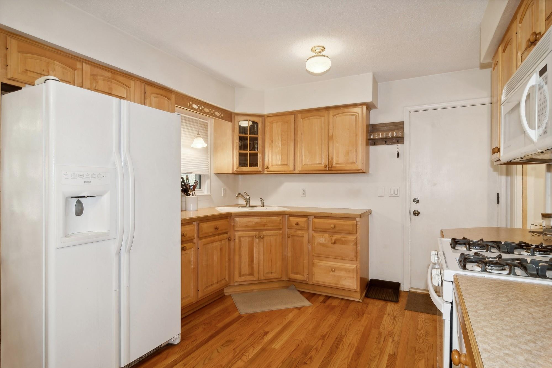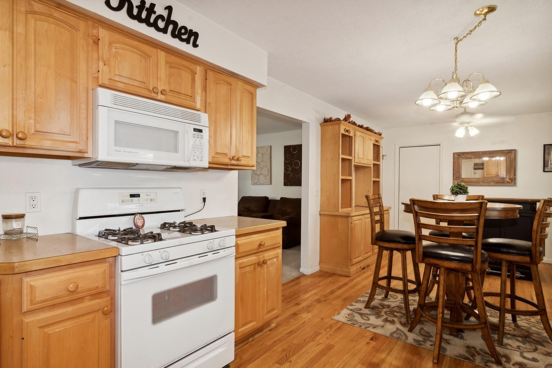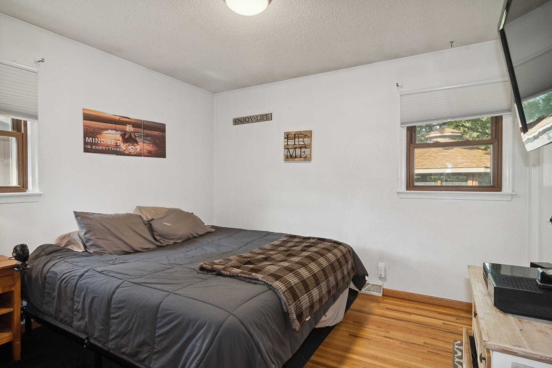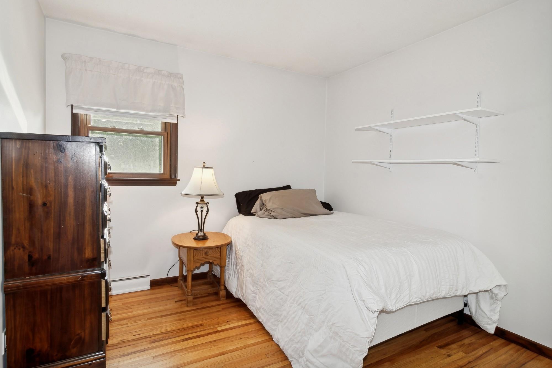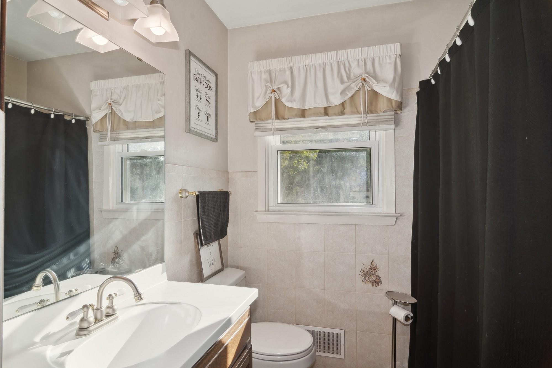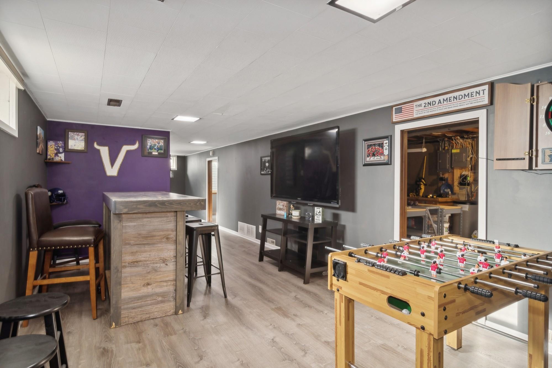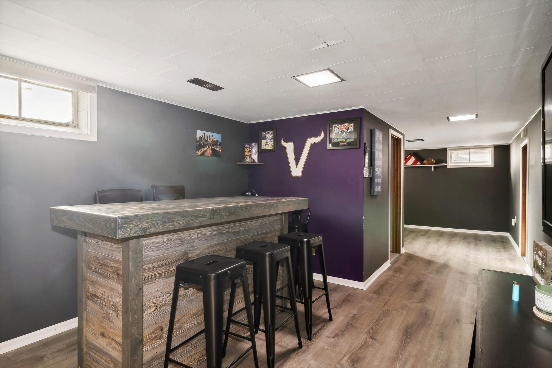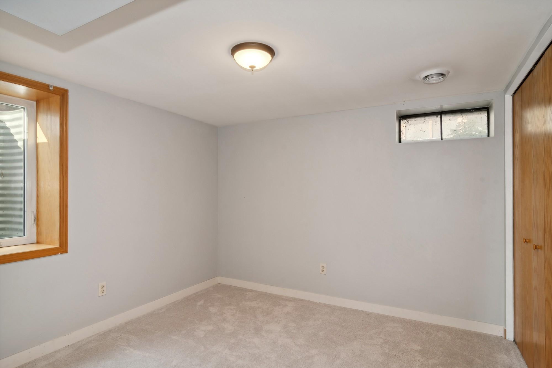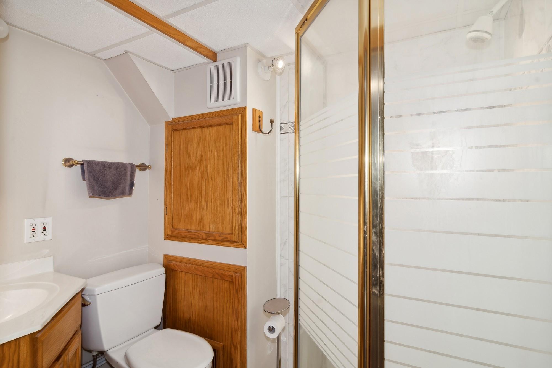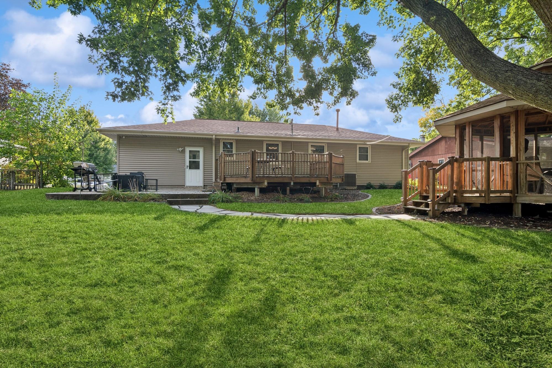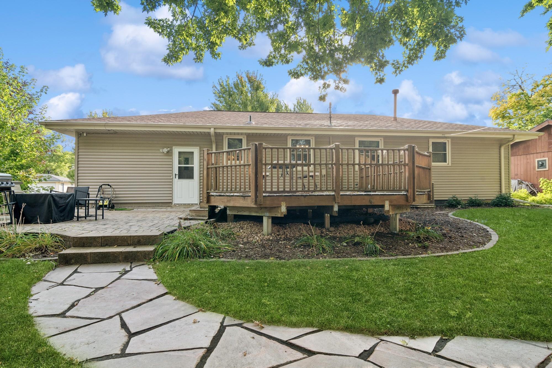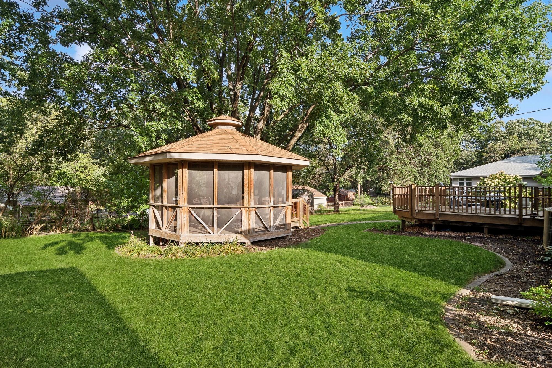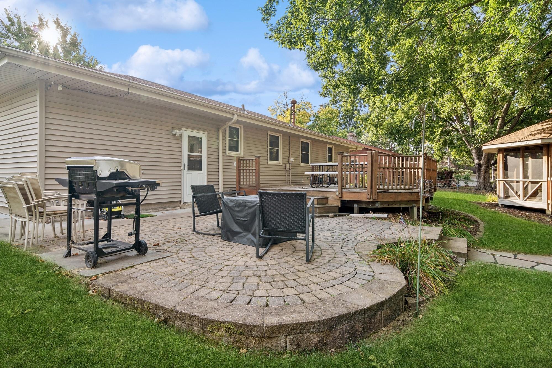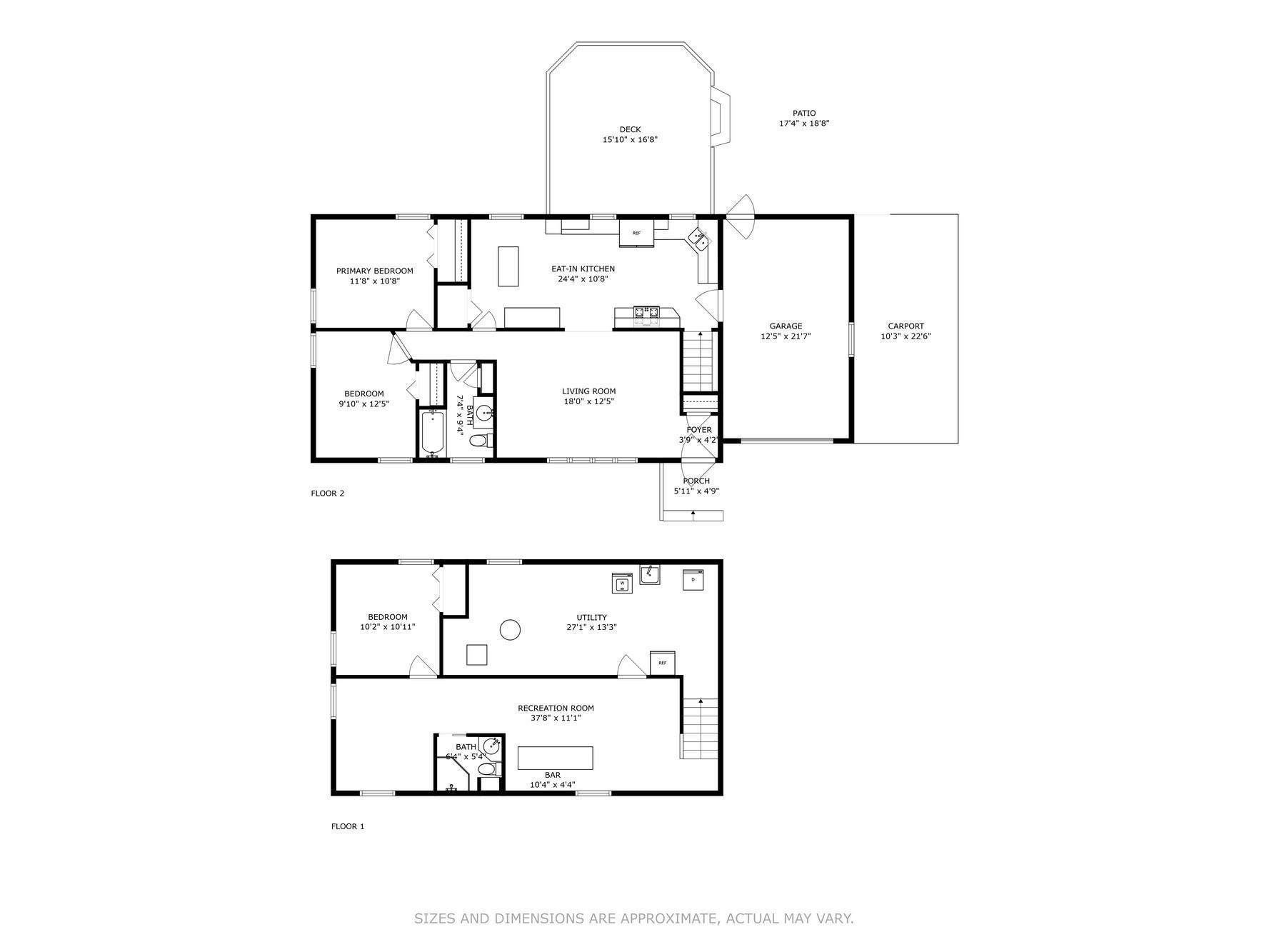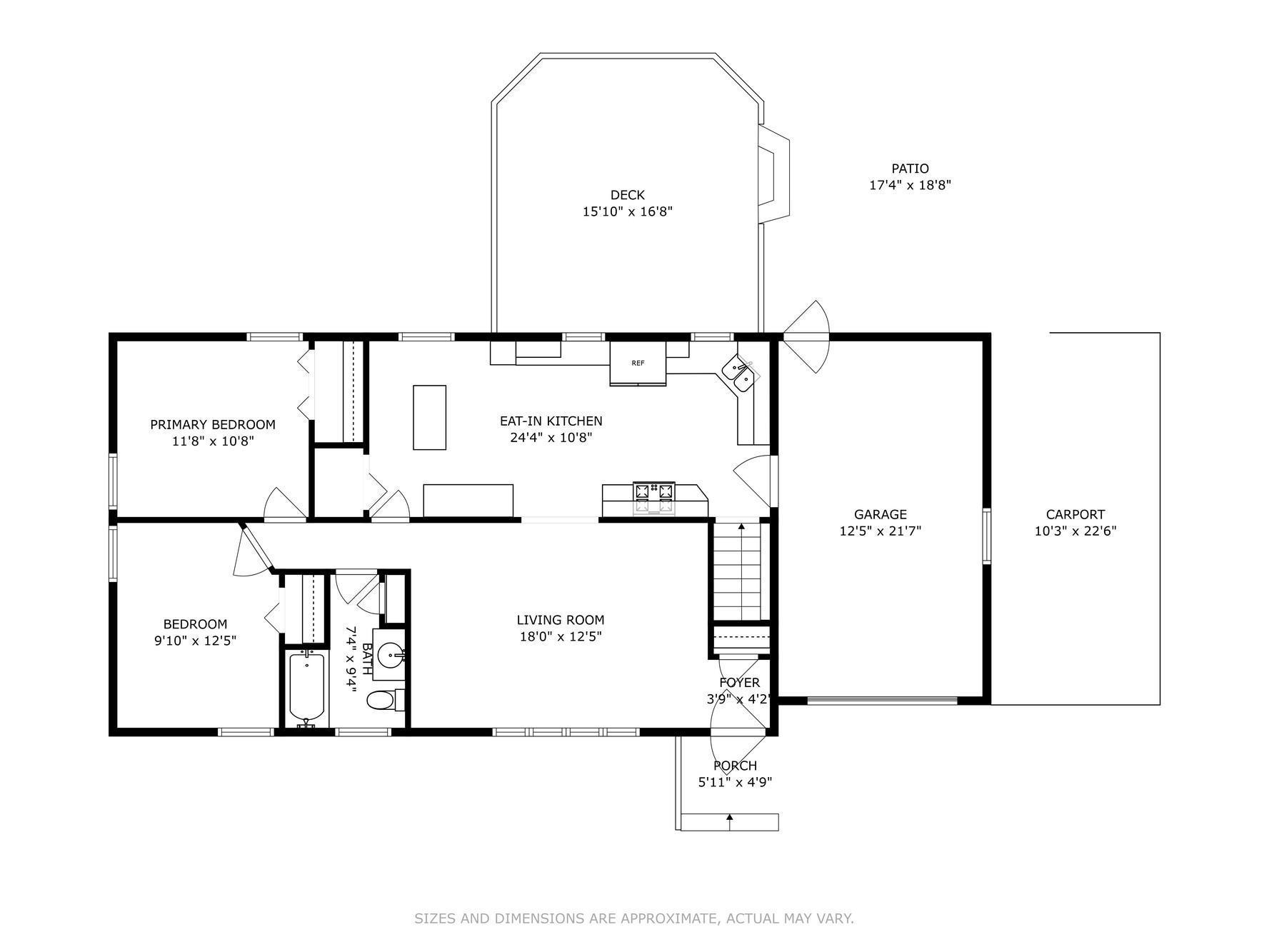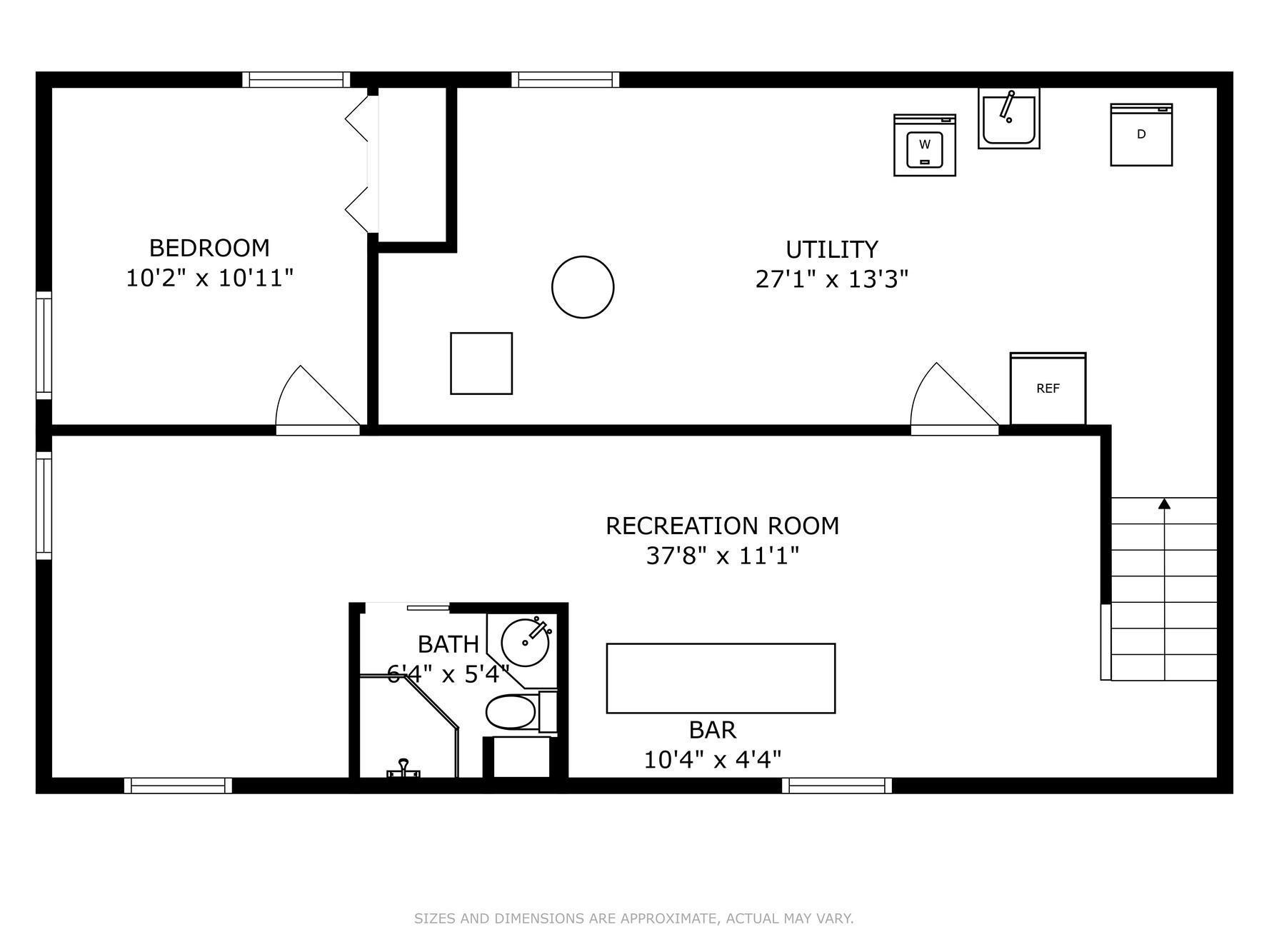6010 5TH STREET
6010 5th Street, Minneapolis (Fridley), 55432, MN
-
Price: $319,900
-
Status type: For Sale
-
City: Minneapolis (Fridley)
-
Neighborhood: N/A
Bedrooms: 3
Property Size :1769
-
Listing Agent: NST12131,NST95129
-
Property type : Single Family Residence
-
Zip code: 55432
-
Street: 6010 5th Street
-
Street: 6010 5th Street
Bathrooms: 2
Year: 1969
Listing Brokerage: Keller Williams Integrity NW
FEATURES
- Range
- Refrigerator
- Washer
- Dryer
- Microwave
- Water Softener Owned
- Humidifier
- Central Vacuum
DETAILS
Welcome to this charming 3-bedroom, 2-bathroom home in Fridley, perfectly situated for convenience and comfort. The main level features two spacious bedrooms, making it ideal for families or guests. Venture to the lower level to discover a generous recreation area, complete with a stylish bar—perfect for entertaining or relaxing evenings. Outside, you’ll find a sizable deck that invites you to enjoy warm summer days, along with a screened-in gazebo equipped with electricity, offering a serene retreat for outdoor gatherings. This home is ideally located, with the vibrant heart of the cities close by. With easy access to I-694, commuting is a breeze, making this property not just a house, but a true home in a prime location. Don’t miss the opportunity to make this delightful Fridley residence yours!
INTERIOR
Bedrooms: 3
Fin ft² / Living Area: 1769 ft²
Below Ground Living: 930ft²
Bathrooms: 2
Above Ground Living: 839ft²
-
Basement Details: Block, Finished, Full,
Appliances Included:
-
- Range
- Refrigerator
- Washer
- Dryer
- Microwave
- Water Softener Owned
- Humidifier
- Central Vacuum
EXTERIOR
Air Conditioning: Central Air
Garage Spaces: 1
Construction Materials: N/A
Foundation Size: 2661ft²
Unit Amenities:
-
- Patio
- Kitchen Window
- Deck
- Porch
- Natural Woodwork
- Hardwood Floors
- Ceiling Fan(s)
- Main Floor Primary Bedroom
Heating System:
-
- Forced Air
ROOMS
| Main | Size | ft² |
|---|---|---|
| Living Room | 18'0x12'5 | 223.5 ft² |
| Kitchen | 24'4x10'8 | 259.56 ft² |
| Bedroom 1 | 11'8x10'8 | 124.44 ft² |
| Bedroom 2 | 9'10x12'5 | 122.1 ft² |
| Bathroom | 7'4x9'4 | 68.44 ft² |
| Garage | 12'5x21'7 | 267.99 ft² |
| Deck | 15'10x16'8 | 263.89 ft² |
| Lower | Size | ft² |
|---|---|---|
| Bedroom 3 | 10'2x10'11 | 110.99 ft² |
| Bathroom | 6'4x5'4 | 33.78 ft² |
| Recreation Room | 37'8x11'1 | 417.47 ft² |
| Utility Room | 27'1x13'3 | 358.85 ft² |
LOT
Acres: N/A
Lot Size Dim.: 136x81x136x81
Longitude: 45.0775
Latitude: -93.261
Zoning: Residential-Single Family
FINANCIAL & TAXES
Tax year: 2024
Tax annual amount: $3,409
MISCELLANEOUS
Fuel System: N/A
Sewer System: City Sewer/Connected
Water System: City Water/Connected
ADITIONAL INFORMATION
MLS#: NST7650152
Listing Brokerage: Keller Williams Integrity NW

ID: 3418865
Published: September 19, 2024
Last Update: September 19, 2024
Views: 2


