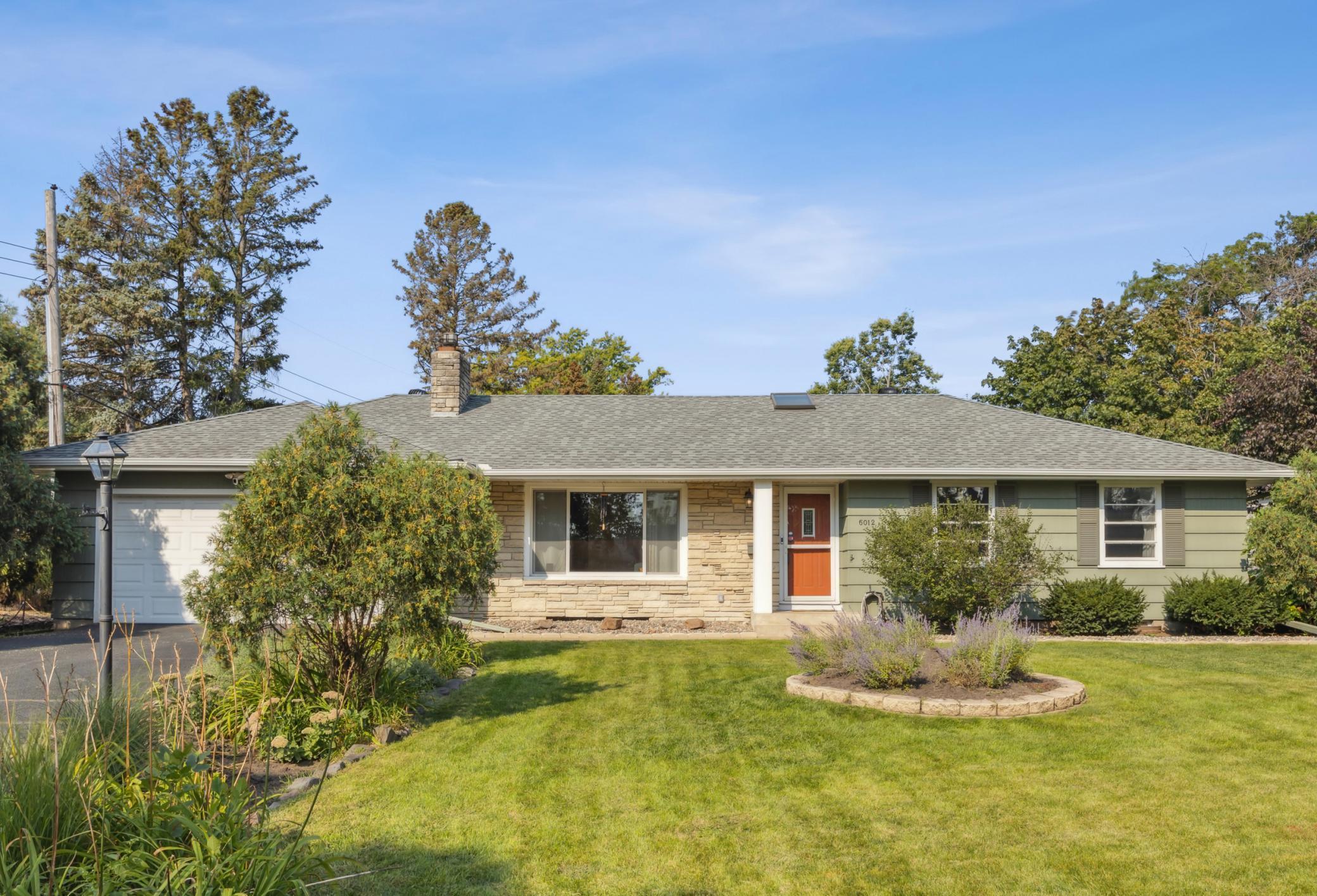6012 VIRGINIA AVENUE
6012 Virginia Avenue, Minneapolis (Edina), 55424, MN
-
Price: $575,000
-
Status type: For Sale
-
City: Minneapolis (Edina)
-
Neighborhood: Virginia Ave Add
Bedrooms: 4
Property Size :1934
-
Listing Agent: NST16638,NST51397
-
Property type : Single Family Residence
-
Zip code: 55424
-
Street: 6012 Virginia Avenue
-
Street: 6012 Virginia Avenue
Bathrooms: 3
Year: 1954
Listing Brokerage: Coldwell Banker Burnet
FEATURES
- Range
- Washer
- Dryer
- Dishwasher
DETAILS
Welcome to this beautiful one-level home featuring three spacious bedrooms, all on the same floor. Enjoy the charm of hardwood floors and an abundance of natural sunlight throughout. The large eat-in kitchen, complete with an attached formal dining room, is perfect for family gatherings and entertaining. The main level also boasts a sun / mud room, offering both privacy and plenty of sunlight. The expansive living room features stunning hardwood floors, a picturesque window, and a cozy fireplace. One of the bedrooms includes a private bathroom, while the main floor bath has been tastefully updated. The lower level is a versatile space with an egress window, finished to a loft style bedroom. It also includes a huge family room with a fireplace and bar, perfect for entertaining. Step outside to your own private oasis. The incredibly large and flat backyard is enclosed by a privacy fence and features a huge patio that is big enough for a gazebo with a sitting room, grill station, a 7 person all season Master Spa/Hot tub, and two sheds. Situated on a 0.29-acre lot, this backyard is perfect for relaxation and outdoor activities.
INTERIOR
Bedrooms: 4
Fin ft² / Living Area: 1934 ft²
Below Ground Living: 681ft²
Bathrooms: 3
Above Ground Living: 1253ft²
-
Basement Details: Block, Egress Window(s), Finished, Full,
Appliances Included:
-
- Range
- Washer
- Dryer
- Dishwasher
EXTERIOR
Air Conditioning: Central Air
Garage Spaces: 2
Construction Materials: N/A
Foundation Size: 1253ft²
Unit Amenities:
-
- Kitchen Window
- Natural Woodwork
- Hardwood Floors
- Ceiling Fan(s)
- Main Floor Primary Bedroom
Heating System:
-
- Forced Air
ROOMS
| Main | Size | ft² |
|---|---|---|
| Living Room | 17 x 14 | 289 ft² |
| Dining Room | 13'6 x 11 | 183.6 ft² |
| Kitchen | 15' x 10'6 | 157.5 ft² |
| Office | 13' x 11'4 | 147.33 ft² |
| Foyer | 13' x 4' | 52 ft² |
| Bedroom 1 | 13 x 11'4 | 147.33 ft² |
| Bedroom 2 | 11'9 x 10'5 | 122.4 ft² |
| Bedroom 3 | 9'4 x 7'3 | 67.67 ft² |
| Patio | 22' x 16' | 352 ft² |
| Basement | Size | ft² |
|---|---|---|
| Bedroom 4 | 18' x 14' | 252 ft² |
| Family Room | 25' x 12'4 | 308.33 ft² |
LOT
Acres: N/A
Lot Size Dim.: Irregular
Longitude: 44.8935
Latitude: -93.3457
Zoning: Residential-Single Family
FINANCIAL & TAXES
Tax year: 2024
Tax annual amount: $8,240
MISCELLANEOUS
Fuel System: N/A
Sewer System: City Sewer/Connected
Water System: City Water/Connected
ADITIONAL INFORMATION
MLS#: NST7636908
Listing Brokerage: Coldwell Banker Burnet

ID: 3311717
Published: August 21, 2024
Last Update: August 21, 2024
Views: 19






