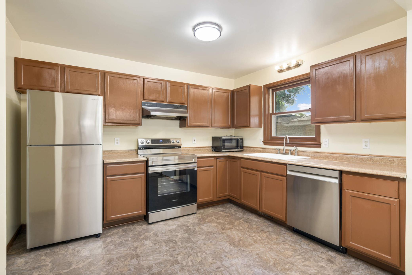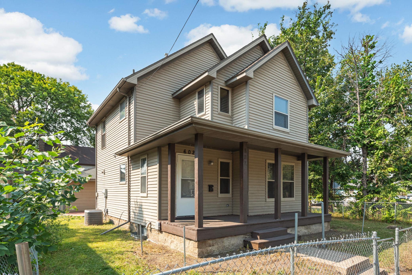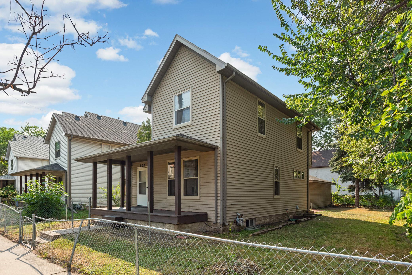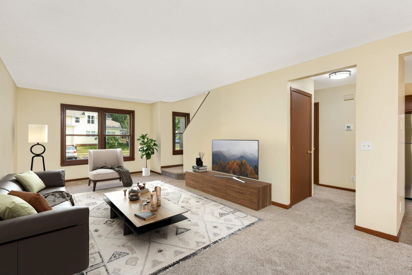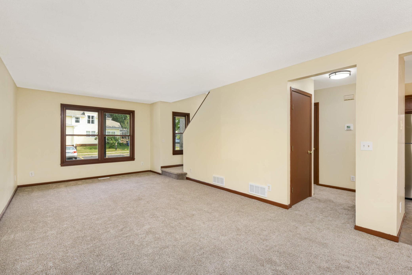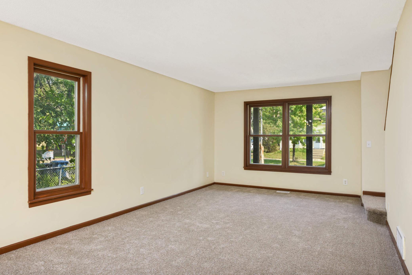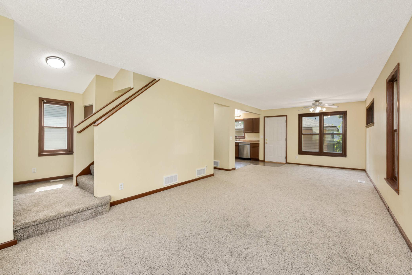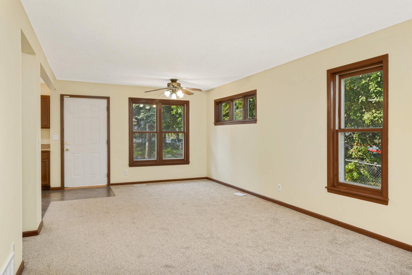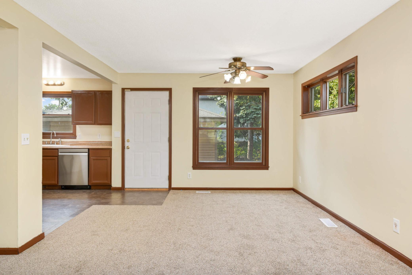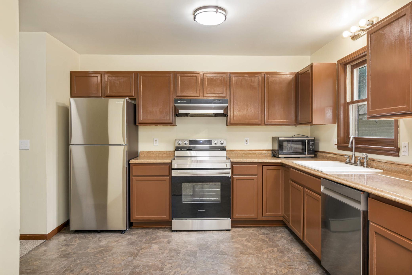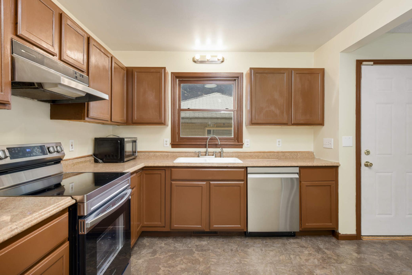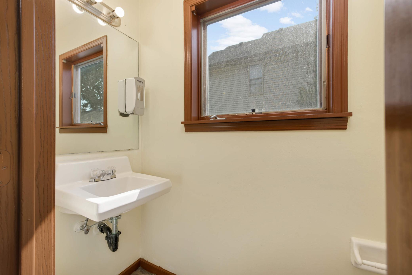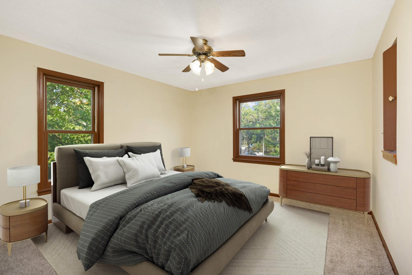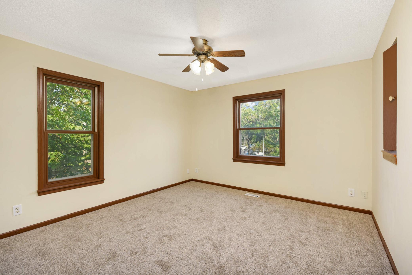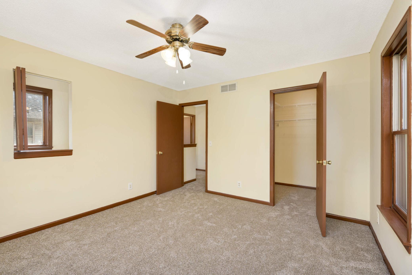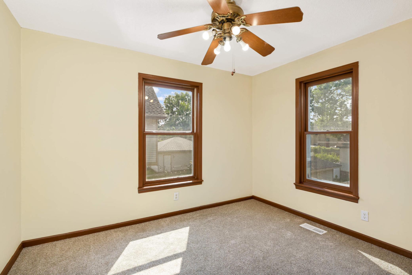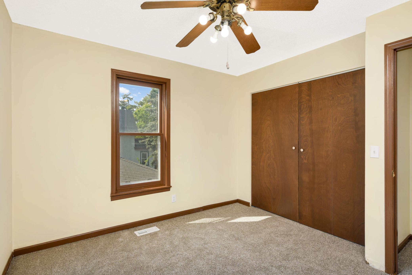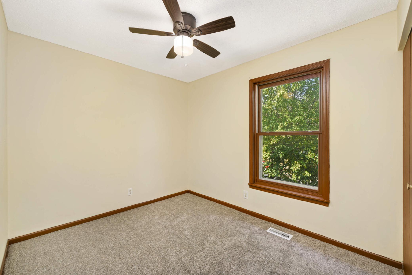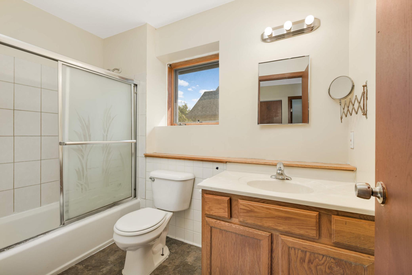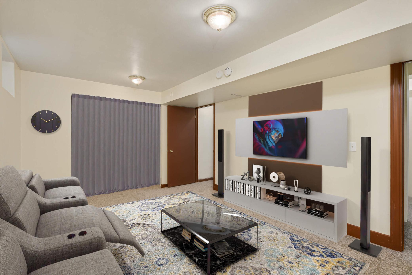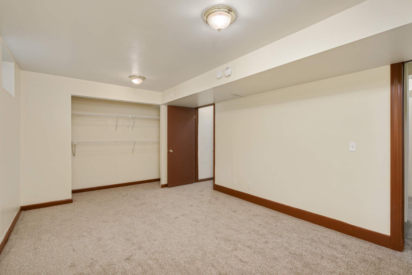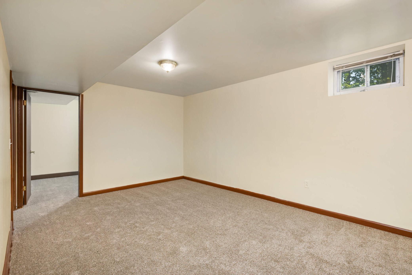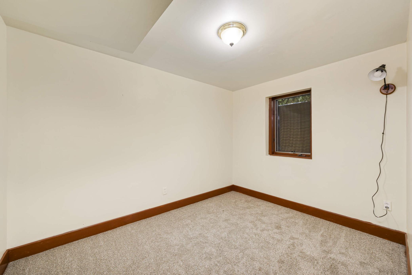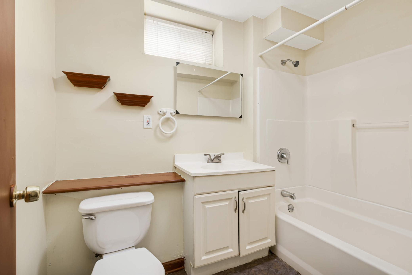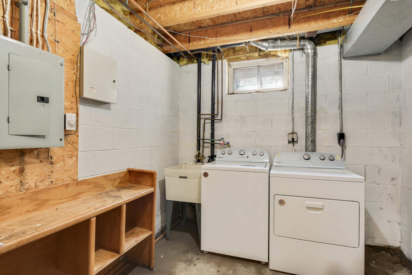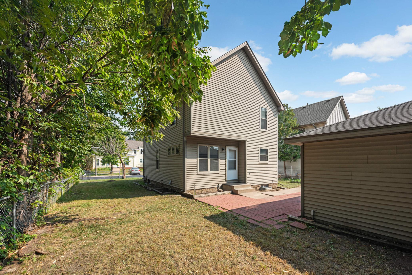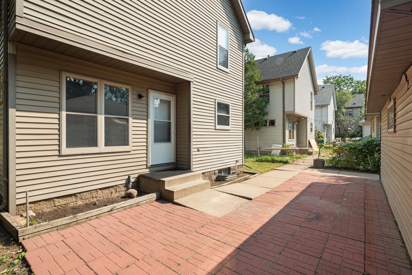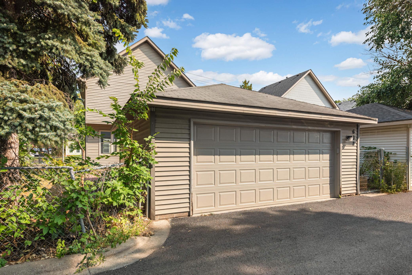602 19TH AVENUE
602 19th Avenue, Minneapolis, 55454, MN
-
Price: $335,000
-
Status type: For Sale
-
City: Minneapolis
-
Neighborhood: Cedar Riverside
Bedrooms: 4
Property Size :2014
-
Listing Agent: NST1000015,NST49801
-
Property type : Single Family Residence
-
Zip code: 55454
-
Street: 602 19th Avenue
-
Street: 602 19th Avenue
Bathrooms: 3
Year: 1994
Listing Brokerage: Real Broker, LLC
FEATURES
- Range
- Refrigerator
- Washer
- Dryer
- Microwave
- Exhaust Fan
- Dishwasher
DETAILS
Bedrooms, 3 Baths. Walk into the spacious eat in kitchen, filled with sunlight, bay windows, a center island, as good as new cabinets, heated floors, stainless steel appliances. The 3 remodeled bathrooms have new faucets, Luxury vinyl flooring, vanities, lights, and shower heads. Spacious master bedroom has a private updated bath and a wall of closets. The sun soaked living room has a large New picture windows and ample space for entertaining. The walkout lower level is bright, open, spacious and hosts a family room perfect for unwinding, family time, games, movie nights, an open commodious bedroom with large closet, a roomy laundry room with storage and a large crawl space for all your storage needs. The spacious fenced in yard offers plenty of room for outdoor relaxation or gardening and perfect for pets. Located in the desired Mounds View School District.
INTERIOR
Bedrooms: 4
Fin ft² / Living Area: 2014 ft²
Below Ground Living: 682ft²
Bathrooms: 3
Above Ground Living: 1332ft²
-
Basement Details: Egress Window(s), Finished, Full,
Appliances Included:
-
- Range
- Refrigerator
- Washer
- Dryer
- Microwave
- Exhaust Fan
- Dishwasher
EXTERIOR
Air Conditioning: Central Air
Garage Spaces: 2
Construction Materials: N/A
Foundation Size: 682ft²
Unit Amenities:
-
- Kitchen Window
- Porch
- Washer/Dryer Hookup
- Security System
Heating System:
-
- Forced Air
ROOMS
| Main | Size | ft² |
|---|---|---|
| Living Room | 16x12 | 256 ft² |
| Dining Room | 12x10 | 144 ft² |
| Kitchen | 10x9 | 100 ft² |
| Lower | Size | ft² |
|---|---|---|
| Family Room | 16x10 | 256 ft² |
| Bedroom 4 | 24x11 | 576 ft² |
| Upper | Size | ft² |
|---|---|---|
| Bedroom 1 | 13x12 | 169 ft² |
| Bedroom 2 | 10x9 | 100 ft² |
| Bedroom 3 | 11x11 | 121 ft² |
LOT
Acres: N/A
Lot Size Dim.: E 50 X 93
Longitude: 44.9676
Latitude: -93.246
Zoning: Residential-Single Family
FINANCIAL & TAXES
Tax year: 2024
Tax annual amount: $3,302
MISCELLANEOUS
Fuel System: N/A
Sewer System: City Sewer/Connected
Water System: City Water/Connected
ADITIONAL INFORMATION
MLS#: NST7647933
Listing Brokerage: Real Broker, LLC

ID: 3402683
Published: September 14, 2024
Last Update: September 14, 2024
Views: 32



