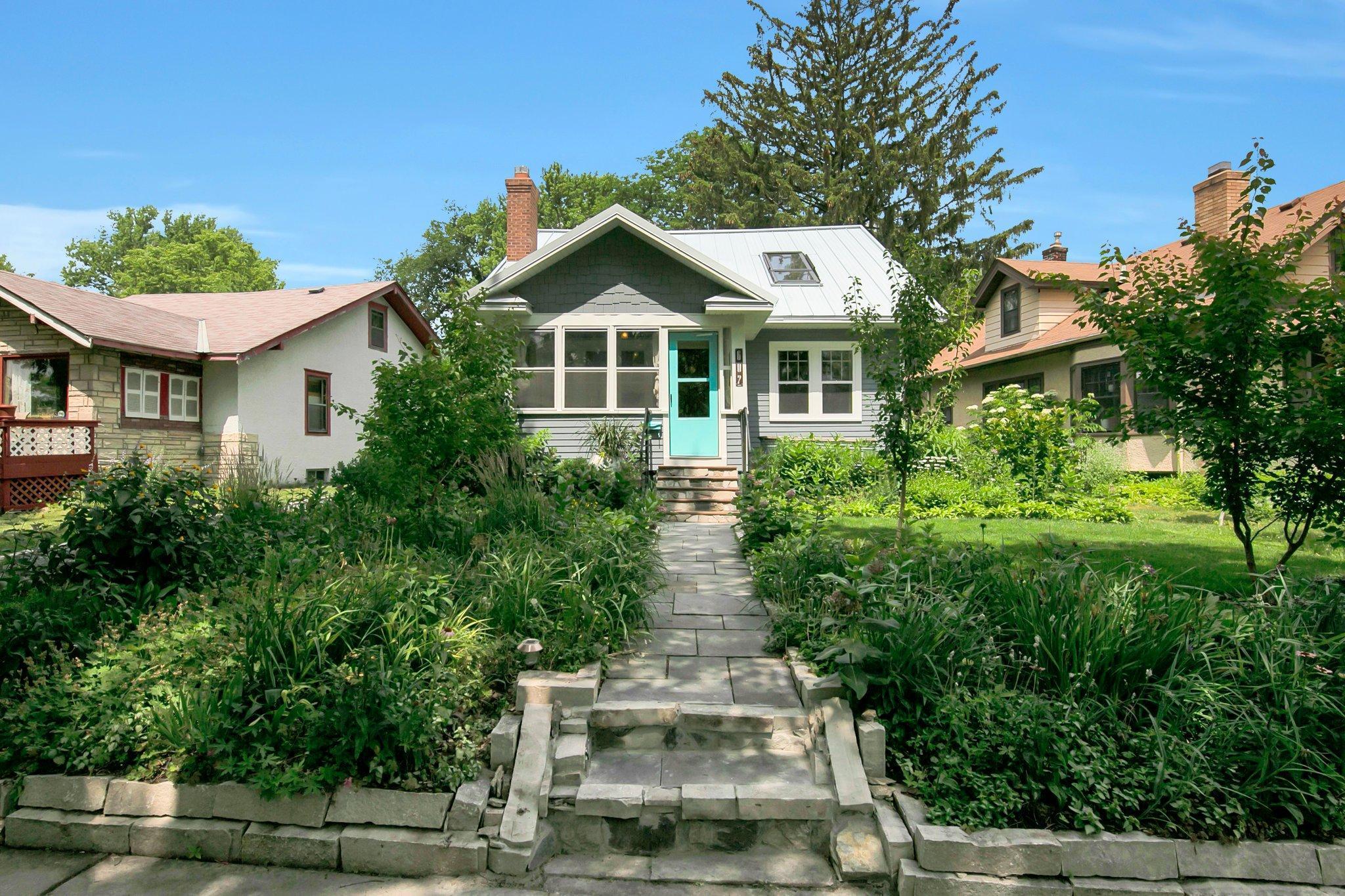602 MORGAN AVENUE
602 Morgan Avenue, Minneapolis, 55405, MN
-
Price: $479,900
-
Status type: For Sale
-
City: Minneapolis
-
Neighborhood: Bryn - Mawr
Bedrooms: 3
Property Size :1446
-
Listing Agent: NST26877,NST48060
-
Property type : Single Family Residence
-
Zip code: 55405
-
Street: 602 Morgan Avenue
-
Street: 602 Morgan Avenue
Bathrooms: 2
Year: 1924
Listing Brokerage: Featherstone Real Estate, LLC
FEATURES
- Range
- Refrigerator
- Washer
- Dryer
- Exhaust Fan
- Dishwasher
- Disposal
- Humidifier
- Gas Water Heater
DETAILS
You'll love this 3 Bedroom 2 Bath Home w/all of its updates New cement board siding, Juliet skylight window balcony, skylight & metal roof in 2020. Located just across from Bryn Mawr Meadows Park (see attached proposed update map for this park)! Beautiful Hardwood floors & natural woodwork. Spacious owners suite on 2nd floor w/1/2 Bath & Generous Closet Space. Sunny breakfast nook, open to kitchen w/tile floors overlooks spacious back yard w/gardens & patio. Stainless Steel Appliances, 2 main floor bedrooms & full bath, formal dining room & living room w/wood fireplace. Relax in the 3 Season front porch. Lower Level has been insulated & has bonus area being used for family room, office & play area & has New windows & Painted Ceiling. New Central Air, Furnace & Sump Pump in 2021. 1 Car Insulated Det. Garage w/new concrete floor. Walkable distance to Bassett Creek Valley SWLRT stations opening 2025. Amazing views of downtown Mpls. Be sure to read improvements & feature sheet.
INTERIOR
Bedrooms: 3
Fin ft² / Living Area: 1446 ft²
Below Ground Living: N/A
Bathrooms: 2
Above Ground Living: 1446ft²
-
Basement Details: Sump Pump, Full, Unfinished,
Appliances Included:
-
- Range
- Refrigerator
- Washer
- Dryer
- Exhaust Fan
- Dishwasher
- Disposal
- Humidifier
- Gas Water Heater
EXTERIOR
Air Conditioning: Central Air
Garage Spaces: 1
Construction Materials: N/A
Foundation Size: 1066ft²
Unit Amenities:
-
- Patio
- Kitchen Window
- Porch
- Natural Woodwork
- Hardwood Floors
- Washer/Dryer Hookup
- Paneled Doors
- City View
- Tile Floors
Heating System:
-
- Forced Air
- Fireplace(s)
ROOMS
| Main | Size | ft² |
|---|---|---|
| Living Room | 14x14 | 196 ft² |
| Dining Room | 14x10 | 196 ft² |
| Kitchen | 10x21 | 100 ft² |
| Bedroom 1 | 12x11 | 144 ft² |
| Bedroom 2 | 12x11 | 144 ft² |
| Informal Dining Room | 10x14 | 100 ft² |
| Three Season Porch | 12x8 | 144 ft² |
| Patio | n/a | 0 ft² |
| Basement | Size | ft² |
|---|---|---|
| Family Room | n/a | 0 ft² |
| Play Room | n/a | 0 ft² |
| Laundry | n/a | 0 ft² |
| Upper | Size | ft² |
|---|---|---|
| Bedroom 3 | 25x15 | 625 ft² |
| Office | 4.5x11 | 19.88 ft² |
LOT
Acres: N/A
Lot Size Dim.: 50x226x25x230
Longitude: 44.9723
Latitude: -93.3051
Zoning: Residential-Single Family
FINANCIAL & TAXES
Tax year: 2022
Tax annual amount: $5,684
MISCELLANEOUS
Fuel System: N/A
Sewer System: City Sewer/Connected
Water System: City Water/Connected
ADITIONAL INFORMATION
MLS#: NST6223722
Listing Brokerage: Featherstone Real Estate, LLC

ID: 954845
Published: July 08, 2022
Last Update: July 08, 2022
Views: 52






