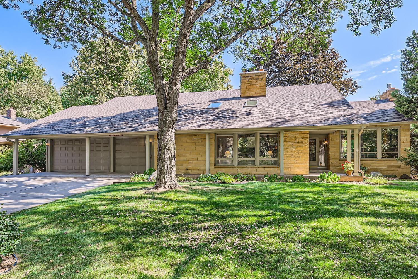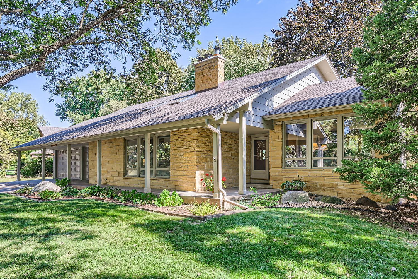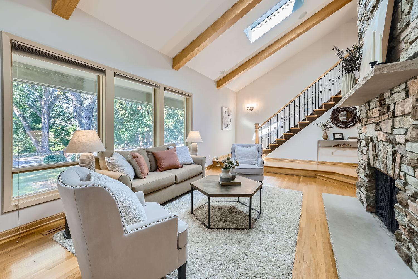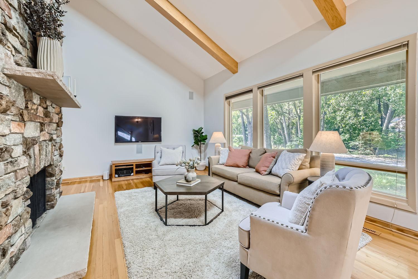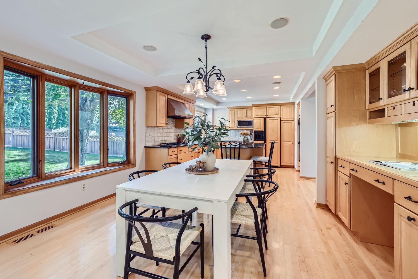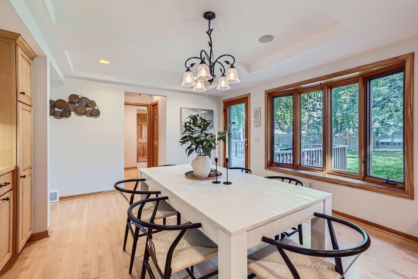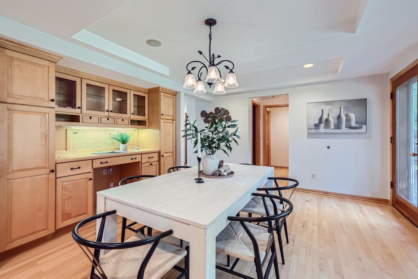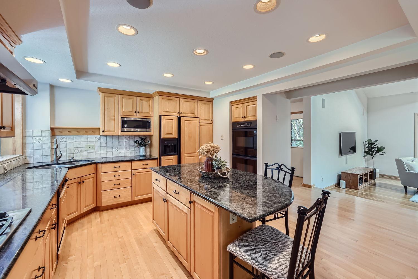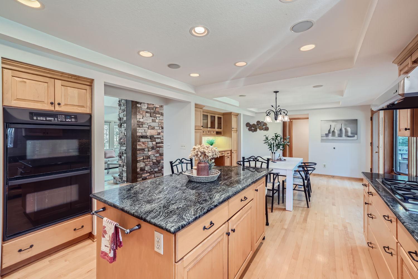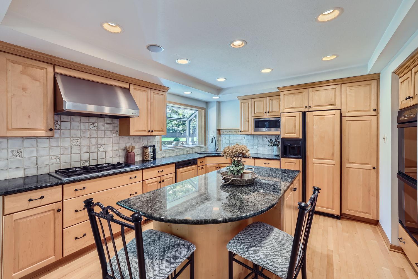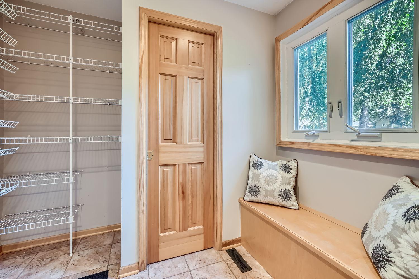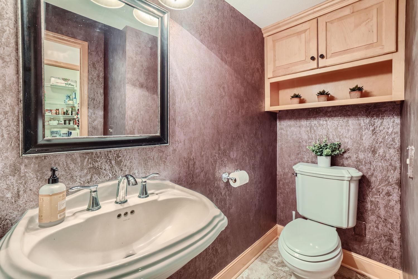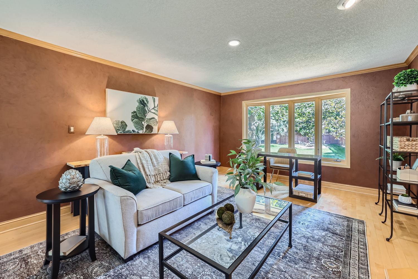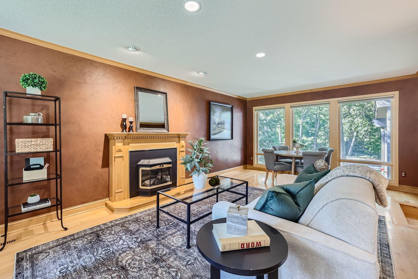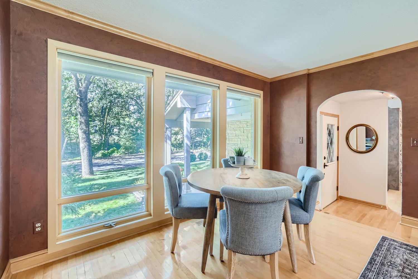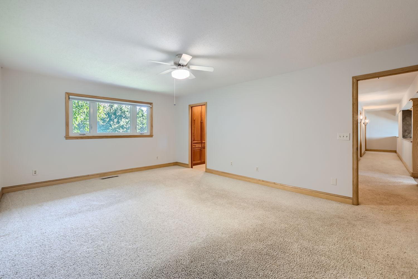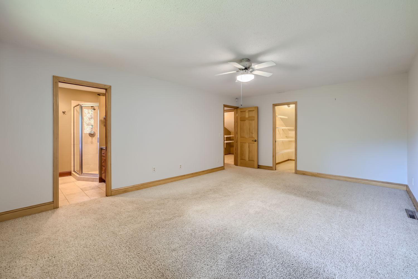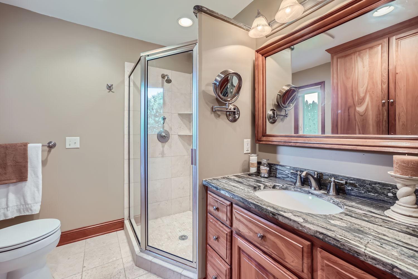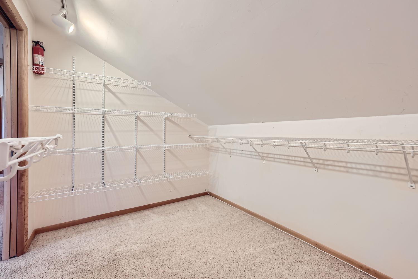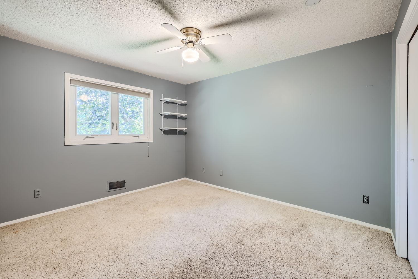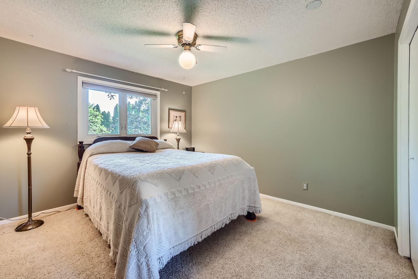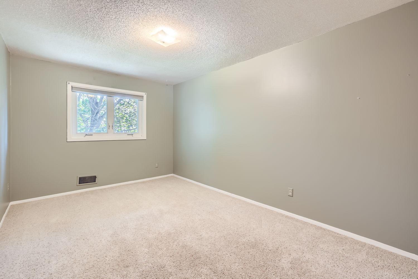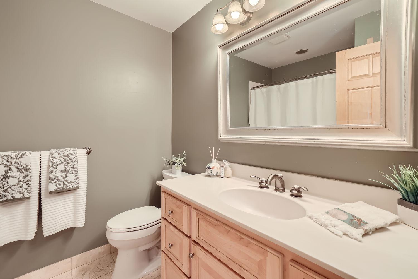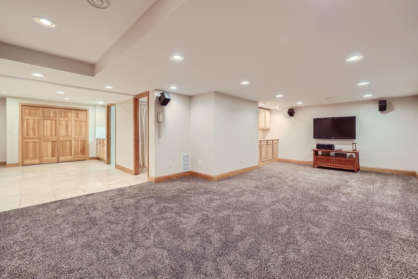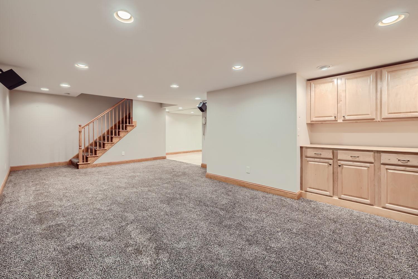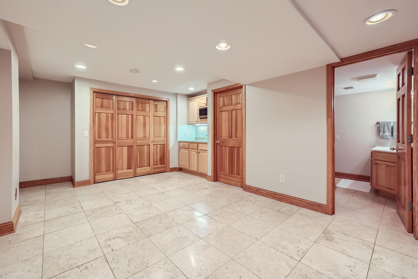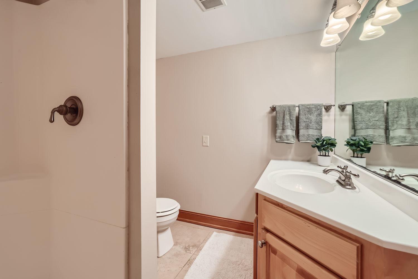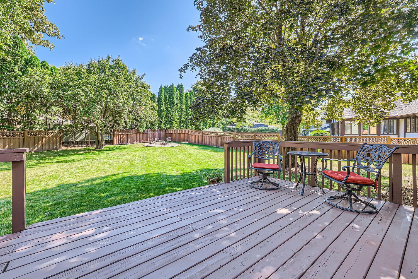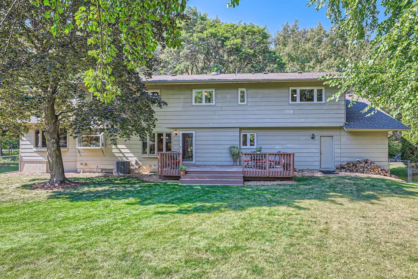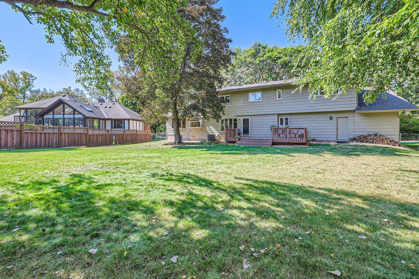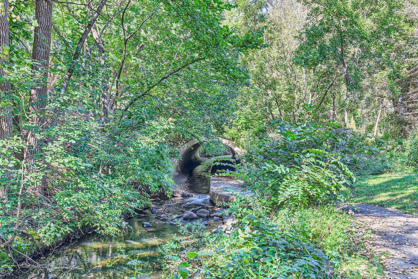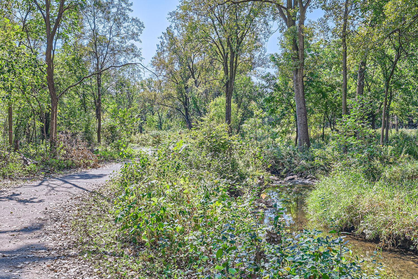6021 KILLARNEY LANE
6021 Killarney Lane, Minneapolis (Edina), 55436, MN
-
Price: $789,900
-
Status type: For Sale
-
City: Minneapolis (Edina)
-
Neighborhood: Killarney Shores
Bedrooms: 4
Property Size :3532
-
Listing Agent: NST16633,NST98185
-
Property type : Single Family Residence
-
Zip code: 55436
-
Street: 6021 Killarney Lane
-
Street: 6021 Killarney Lane
Bathrooms: 4
Year: 1978
Listing Brokerage: Coldwell Banker Burnet
FEATURES
- Refrigerator
- Microwave
- Exhaust Fan
- Dishwasher
- Water Softener Owned
- Disposal
- Cooktop
- Wall Oven
- Gas Water Heater
- Double Oven
- Stainless Steel Appliances
DETAILS
Located in the popular Countryside area of Edina, this quality built home offers 4 bedrooms on one level, including a primary suite with 2 large walk-in closets! Wonderful main level living spaces include a large kitchen and dining area with center island offering backyard views and access to the large deck perfect for grilling and entertaining. Just off the kitchen is the large pantry, mudroom and half bath. The "fireside" room spans the depth of the home and offers practical living spaces for a home office, relaxation by the fire, intimate dining and card games with friends. The vaulted front family room with the impressive two story stone fireplace is perfect for any occasion. "Hang out" in the LL and enjoy movie night and games. Step out your front door and walk, bike or x-country ski the trails of Bredeson Park and Nine Mile Creek regional trail system. Great location in the coveted Countryside school district offering Spanish immersion. Close to freeway access and all ammenities!
INTERIOR
Bedrooms: 4
Fin ft² / Living Area: 3532 ft²
Below Ground Living: 596ft²
Bathrooms: 4
Above Ground Living: 2936ft²
-
Basement Details: Block, Drain Tiled, Egress Window(s), Finished, Storage Space, Sump Pump,
Appliances Included:
-
- Refrigerator
- Microwave
- Exhaust Fan
- Dishwasher
- Water Softener Owned
- Disposal
- Cooktop
- Wall Oven
- Gas Water Heater
- Double Oven
- Stainless Steel Appliances
EXTERIOR
Air Conditioning: Central Air
Garage Spaces: 3
Construction Materials: N/A
Foundation Size: 2730ft²
Unit Amenities:
-
- Kitchen Window
- Deck
- Natural Woodwork
- Hardwood Floors
- Ceiling Fan(s)
- Walk-In Closet
- Vaulted Ceiling(s)
- Washer/Dryer Hookup
- Paneled Doors
- Skylight
- Kitchen Center Island
- Primary Bedroom Walk-In Closet
Heating System:
-
- Forced Air
ROOMS
| Main | Size | ft² |
|---|---|---|
| Living Room | 13x23 | 169 ft² |
| Family Room | 15x22 | 225 ft² |
| Informal Dining Room | 12x14 | 144 ft² |
| Kitchen | 12x13 | 144 ft² |
| Foyer | 7x8 | 49 ft² |
| Mud Room | 8x10 | 64 ft² |
| Pantry (Walk-In) | 4x5 | 16 ft² |
| Deck | 12x22 | 144 ft² |
| Upper | Size | ft² |
|---|---|---|
| Bedroom 1 | 13x19 | 169 ft² |
| Bedroom 2 | 12x14 | 144 ft² |
| Bedroom 3 | 12x14 | 144 ft² |
| Bedroom 4 | 11x14 | 121 ft² |
| Lower | Size | ft² |
|---|---|---|
| Recreation Room | 25x14 | 625 ft² |
| Laundry | 11x16 | 121 ft² |
LOT
Acres: N/A
Lot Size Dim.: 126x130x60x152
Longitude: 44.8936
Latitude: -93.3853
Zoning: Residential-Single Family
FINANCIAL & TAXES
Tax year: 2024
Tax annual amount: $8,872
MISCELLANEOUS
Fuel System: N/A
Sewer System: City Sewer/Connected
Water System: City Water/Connected
ADITIONAL INFORMATION
MLS#: NST7647541
Listing Brokerage: Coldwell Banker Burnet

ID: 3419374
Published: September 19, 2024
Last Update: September 19, 2024
Views: 46


