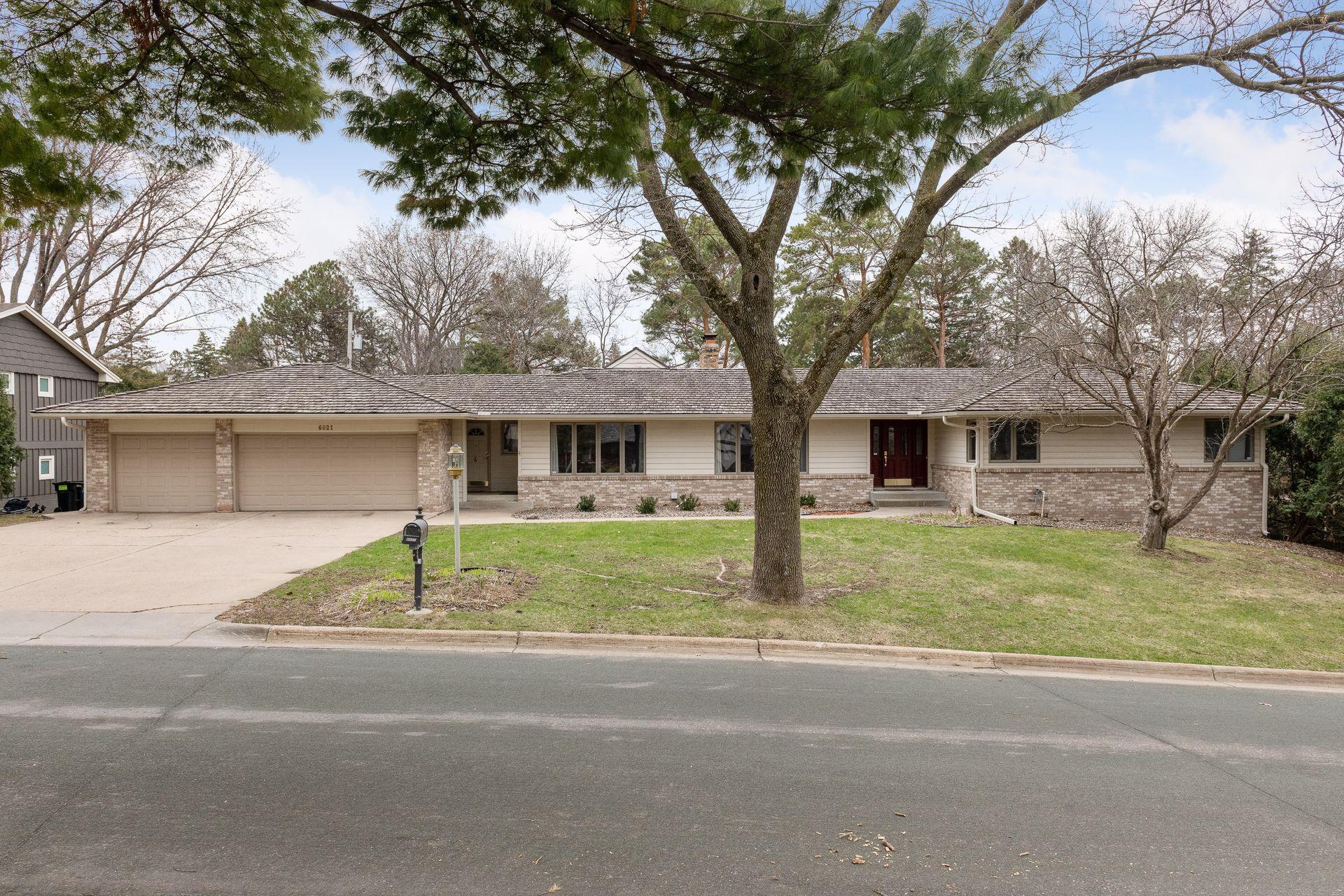6021 PINE GROVE ROAD
6021 Pine Grove Road, Edina, 55436, MN
-
Price: $1,149,000
-
Status type: For Sale
-
City: Edina
-
Neighborhood: Idylwood 6th Add
Bedrooms: 5
Property Size :4921
-
Listing Agent: NST16645,NST51706
-
Property type : Single Family Residence
-
Zip code: 55436
-
Street: 6021 Pine Grove Road
-
Street: 6021 Pine Grove Road
Bathrooms: 4
Year: 1969
Listing Brokerage: Coldwell Banker Burnet
FEATURES
- Refrigerator
- Washer
- Dryer
- Microwave
- Dishwasher
- Disposal
- Cooktop
- Wall Oven
- Humidifier
- Gas Water Heater
DETAILS
This warm and inviting Edina jewel is truly a must see! Grand sized home with sun filled open and flowing spaces featuring soaring vaults and windows at every turn. Gorgeous setting in one of Edina's quietest cul-de-sac neighborhoods, convenient to highway, shopping, parks, country clubs and recreation. The home is exquisitely designed to offer privacy and seamless living between, two levels with large sized bedrooms, family rooms, work space and more in each level. Hardwood floors, gourmet kitchen with skylights and center island, Family Room with Entertainment center and lovely fenced yard. Spacious Master with glass block bath. 3-car attached garage. This home offers wonderful flow for living, entertaining and playing indoors and out. Award wining Edina schools!
INTERIOR
Bedrooms: 5
Fin ft² / Living Area: 4921 ft²
Below Ground Living: 2070ft²
Bathrooms: 4
Above Ground Living: 2851ft²
-
Basement Details: Walkout, Full, Finished, Drain Tiled, Sump Pump, Block, Storage Space,
Appliances Included:
-
- Refrigerator
- Washer
- Dryer
- Microwave
- Dishwasher
- Disposal
- Cooktop
- Wall Oven
- Humidifier
- Gas Water Heater
EXTERIOR
Air Conditioning: Central Air
Garage Spaces: 3
Construction Materials: N/A
Foundation Size: 2851ft²
Unit Amenities:
-
- Patio
- Kitchen Window
- Deck
- Hardwood Floors
- Vaulted Ceiling(s)
- In-Ground Sprinkler
- Sauna
- Main Floor Master Bedroom
- Cable
- Kitchen Center Island
- Master Bedroom Walk-In Closet
- Wet Bar
- Tile Floors
Heating System:
-
- Forced Air
ROOMS
| Main | Size | ft² |
|---|---|---|
| Living Room | 20 x 14 | 400 ft² |
| Dining Room | 14 x 13 | 196 ft² |
| Family Room | 19 x 16 | 361 ft² |
| Kitchen | 18 x 13 | 324 ft² |
| Bedroom 1 | 17 x 14 | 289 ft² |
| Bedroom 2 | 13 x 12 | 169 ft² |
| Bedroom 3 | 14 x 10 | 196 ft² |
| Informal Dining Room | 10 x 10 | 100 ft² |
| Master Bathroom | 16 x11 | 256 ft² |
| Lower | Size | ft² |
|---|---|---|
| Bedroom 4 | 13 x 11 | 169 ft² |
| Bedroom 5 | 13 x 11 | 169 ft² |
| Amusement Room | 27 x 19 | 729 ft² |
| Game Room | 28 x 11 | 784 ft² |
| Sauna | 20 x 12 | 400 ft² |
LOT
Acres: N/A
Lot Size Dim.: 120x130
Longitude: 44.9058
Latitude: -93.3784
Zoning: Residential-Single Family
FINANCIAL & TAXES
Tax year: 2022
Tax annual amount: $12,720
MISCELLANEOUS
Fuel System: N/A
Sewer System: City Sewer/Connected
Water System: City Water/Connected
ADITIONAL INFORMATION
MLS#: NST6184223
Listing Brokerage: Coldwell Banker Burnet

ID: 681171
Published: May 09, 2022
Last Update: May 09, 2022
Views: 68






