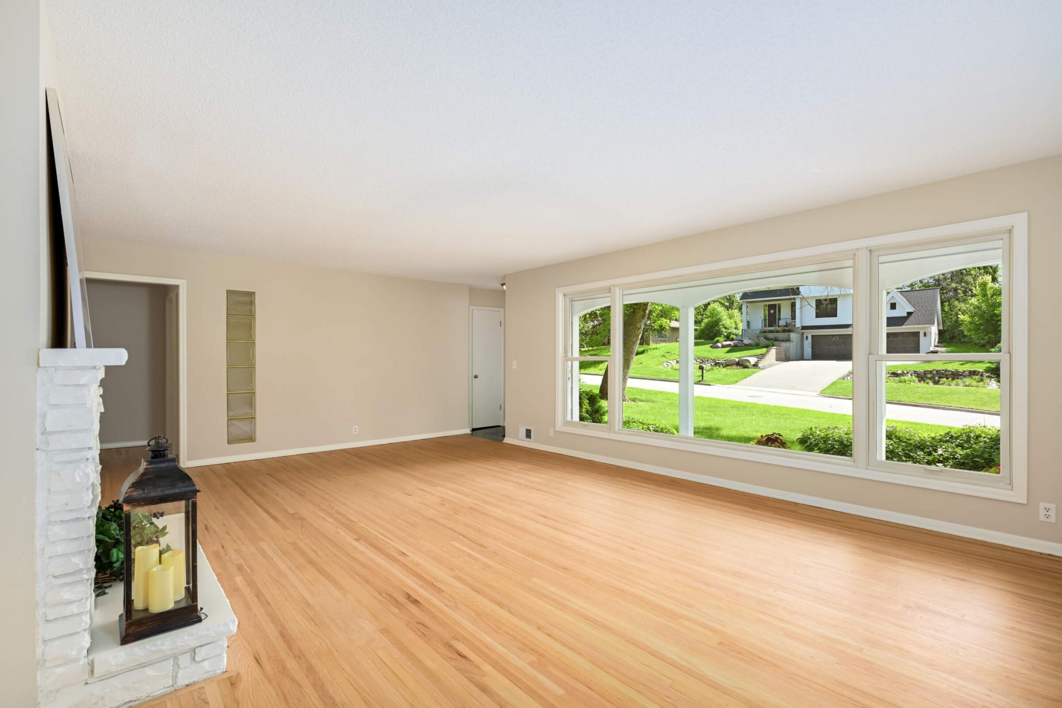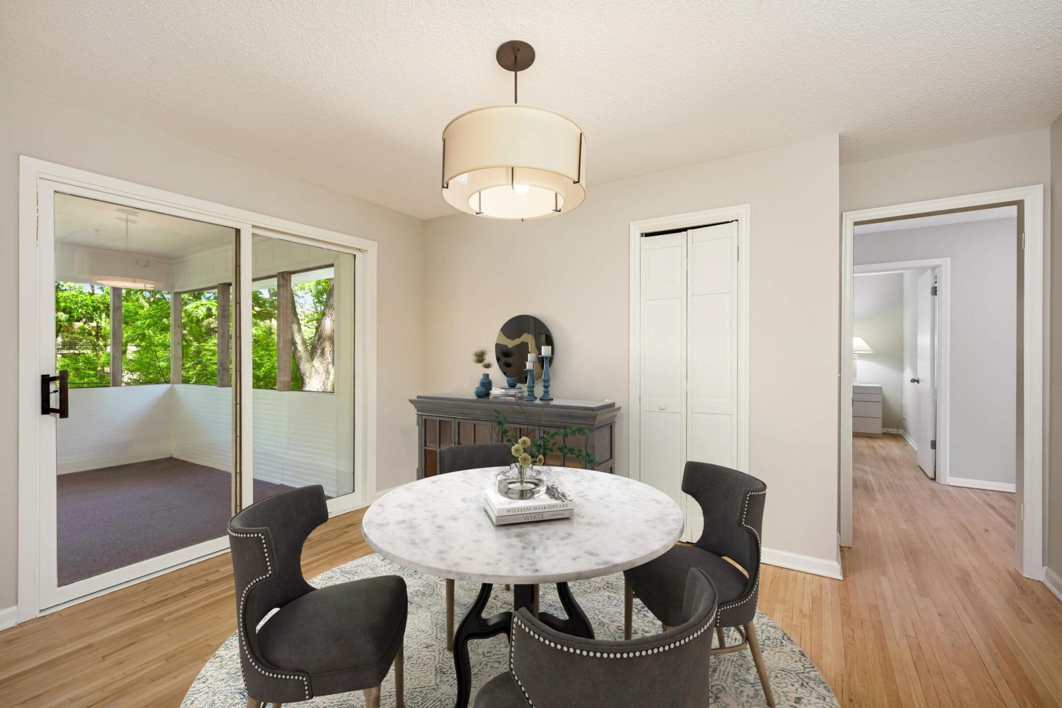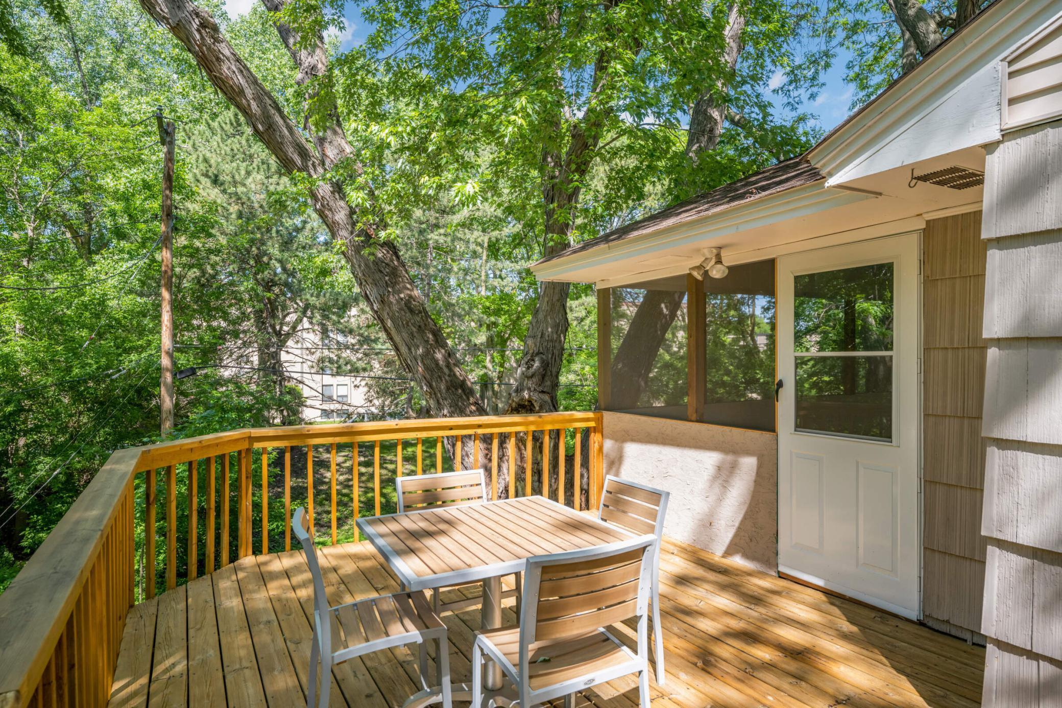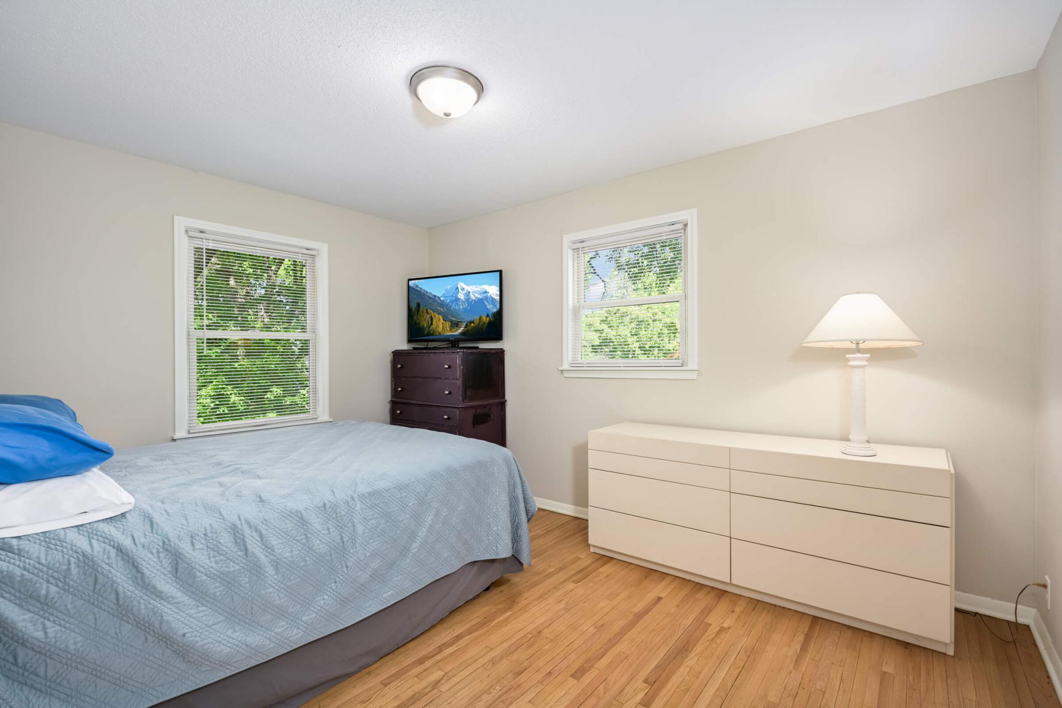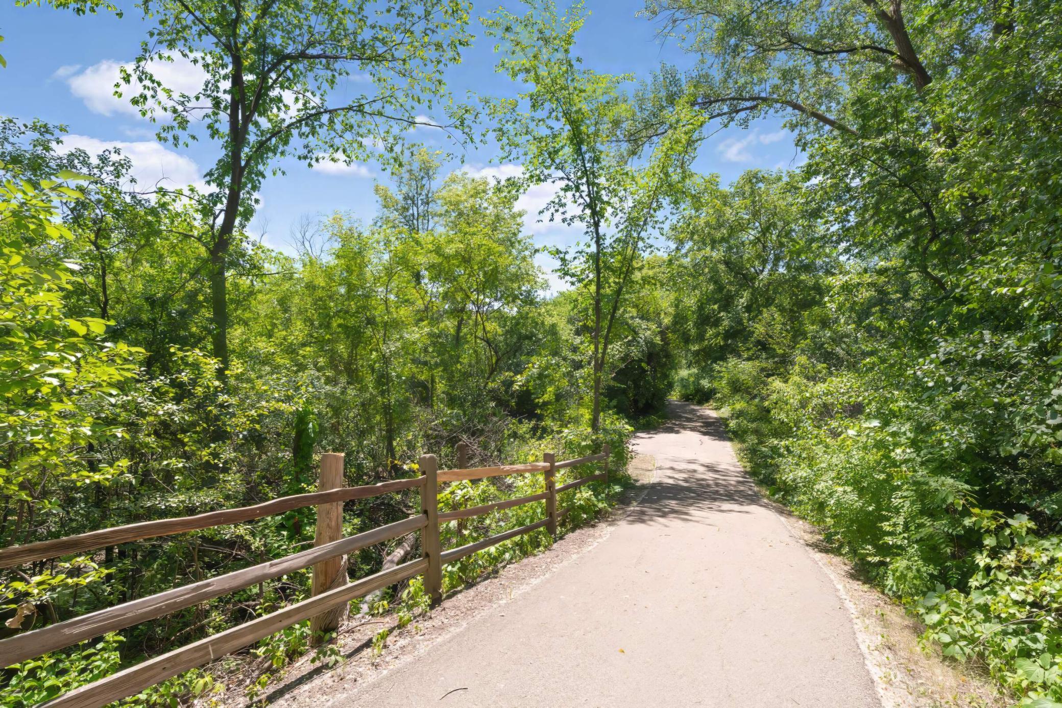6024 WALNUT DRIVE
6024 Walnut Drive, Minneapolis (Edina), 55436, MN
-
Price: $525,000
-
Status type: For Sale
-
City: Minneapolis (Edina)
-
Neighborhood: Walnut Ridge
Bedrooms: 3
Property Size :2643
-
Listing Agent: NST16650,NST44876
-
Property type : Single Family Residence
-
Zip code: 55436
-
Street: 6024 Walnut Drive
-
Street: 6024 Walnut Drive
Bathrooms: 3
Year: 1955
Listing Brokerage: Edina Realty, Inc.
FEATURES
- Range
- Refrigerator
- Dryer
- Dishwasher
- Disposal
- Gas Water Heater
DETAILS
Charming mid-century walk out ranch with many new updates which provide the fresh appeal of your new home to be "move in ready!" You will notice the welcoming entry with walls of window to bring the sunshine in! Lovely hardwood floors throughout most of the main level: New screened porch facing the "au natural" back yard .. watching the birdies and nature while being BUG FREE! Adjacent to this porch is the open deck area for grilling those steaks! Two bedrooms on the main, living room fireplace, kitchen with all new appliances and formal dining room. The lower walkout level has all new carpet, fresh paint, new bath, generous size¾ bath, 2nd fireplace, 3rd bedroom, nicely finished laundry room, new furnace and water heater... AND a walk out! Also, a lovely open area for a pool table! or whatever suits your needs! Bonus of easy walk to Walnut park...Nine Mile Creek trails {fantastic bike ride trails) or walking... and very close to Bredeson Nature Park.
INTERIOR
Bedrooms: 3
Fin ft² / Living Area: 2643 ft²
Below Ground Living: 1295ft²
Bathrooms: 3
Above Ground Living: 1348ft²
-
Basement Details: Block, Daylight/Lookout Windows, Egress Window(s), Finished, Full, Walkout,
Appliances Included:
-
- Range
- Refrigerator
- Dryer
- Dishwasher
- Disposal
- Gas Water Heater
EXTERIOR
Air Conditioning: Central Air
Garage Spaces: 2
Construction Materials: N/A
Foundation Size: 1348ft²
Unit Amenities:
-
- Patio
- Kitchen Window
- Porch
- Hardwood Floors
- Washer/Dryer Hookup
- Main Floor Primary Bedroom
Heating System:
-
- Forced Air
- Fireplace(s)
ROOMS
| Main | Size | ft² |
|---|---|---|
| Living Room | 24x15 | 576 ft² |
| Bedroom 1 | 13x10 | 169 ft² |
| Bedroom 2 | 14x13 | 196 ft² |
| Kitchen | 13x12 | 169 ft² |
| Bedroom 3 | 13x9 | 169 ft² |
| Porch | 19x5 | 361 ft² |
| Deck | 10x7 | 100 ft² |
| Lower | Size | ft² |
|---|---|---|
| Family Room | 26x12 | 676 ft² |
| Game Room | 18x10 | 324 ft² |
| Bedroom 4 | 12x12 | 144 ft² |
| Laundry | 12x8 | 144 ft² |
| Patio | 18x7 | 324 ft² |
LOT
Acres: N/A
Lot Size Dim.: 90x111x117x133
Longitude: 44.8933
Latitude: -93.3924
Zoning: Residential-Single Family
FINANCIAL & TAXES
Tax year: 2024
Tax annual amount: $6,155
MISCELLANEOUS
Fuel System: N/A
Sewer System: City Sewer/Connected
Water System: City Water/Connected
ADITIONAL INFORMATION
MLS#: NST7595726
Listing Brokerage: Edina Realty, Inc.

ID: 3019195
Published: June 06, 2024
Last Update: June 06, 2024
Views: 27







