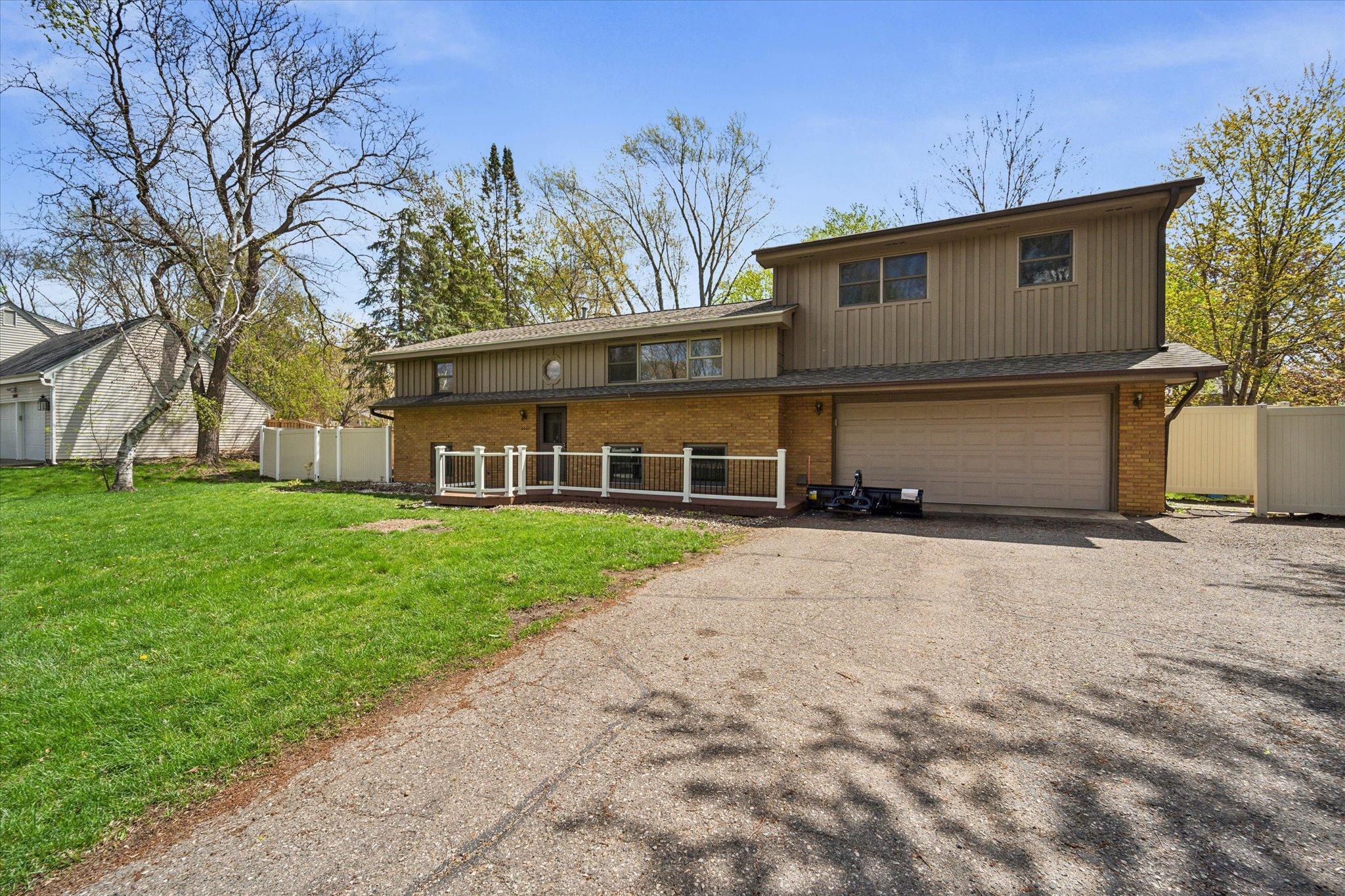6027 WESTMORE WAY
6027 Westmore Way, Golden Valley, 55422, MN
-
Price: $525,000
-
Status type: For Sale
-
City: Golden Valley
-
Neighborhood: Second Add Of Brunswick Court
Bedrooms: 4
Property Size :3315
-
Listing Agent: NST26146,NST107245
-
Property type : Single Family Residence
-
Zip code: 55422
-
Street: 6027 Westmore Way
-
Street: 6027 Westmore Way
Bathrooms: 3
Year: 1963
Listing Brokerage: Exp Realty, LLC.
FEATURES
- Range
- Refrigerator
- Washer
- Dryer
- Microwave
- Exhaust Fan
- Dishwasher
- Gas Water Heater
DETAILS
Spacious, multi-level home in secluded yet convenient location. 4BRs & 3 full baths including a large master suite addition w/large walk-in closet and its own washer/dryer. Fresh paint & floor coverings, renovated kitchen with new appliances. Huge deck.
INTERIOR
Bedrooms: 4
Fin ft² / Living Area: 3315 ft²
Below Ground Living: 1212ft²
Bathrooms: 3
Above Ground Living: 2103ft²
-
Basement Details: Finished, Full, Sump Pump, Walkout,
Appliances Included:
-
- Range
- Refrigerator
- Washer
- Dryer
- Microwave
- Exhaust Fan
- Dishwasher
- Gas Water Heater
EXTERIOR
Air Conditioning: Central Air
Garage Spaces: 2
Construction Materials: N/A
Foundation Size: 1844ft²
Unit Amenities:
-
- Deck
- Balcony
- Washer/Dryer Hookup
- Cable
- Primary Bedroom Walk-In Closet
Heating System:
-
- Hot Water
- Forced Air
- Baseboard
- Fireplace(s)
ROOMS
| Main | Size | ft² |
|---|---|---|
| Living Room | 17X12 | 289 ft² |
| Dining Room | 13X09 | 169 ft² |
| Kitchen | 12X12 | 144 ft² |
| Bedroom 2 | 16X12 | 256 ft² |
| Study | 09X08 | 81 ft² |
| Upper | Size | ft² |
|---|---|---|
| Bedroom 1 | 19X14 | 361 ft² |
| Lower | Size | ft² |
|---|---|---|
| Bedroom 3 | 14X12 | 196 ft² |
| Bedroom 4 | 12X12 | 144 ft² |
| Family Room | 21X12 | 441 ft² |
| Laundry | 12X10 | 144 ft² |
| Flex Room | 19X10 | 361 ft² |
LOT
Acres: N/A
Lot Size Dim.: 130X100
Longitude: 45.0025
Latitude: -93.3569
Zoning: Residential-Single Family
FINANCIAL & TAXES
Tax year: 2023
Tax annual amount: $6,057
MISCELLANEOUS
Fuel System: N/A
Sewer System: City Sewer/Connected
Water System: City Water/Connected
ADITIONAL INFORMATION
MLS#: NST7586107
Listing Brokerage: Exp Realty, LLC.

ID: 2912613
Published: May 06, 2024
Last Update: May 06, 2024
Views: 11
















































