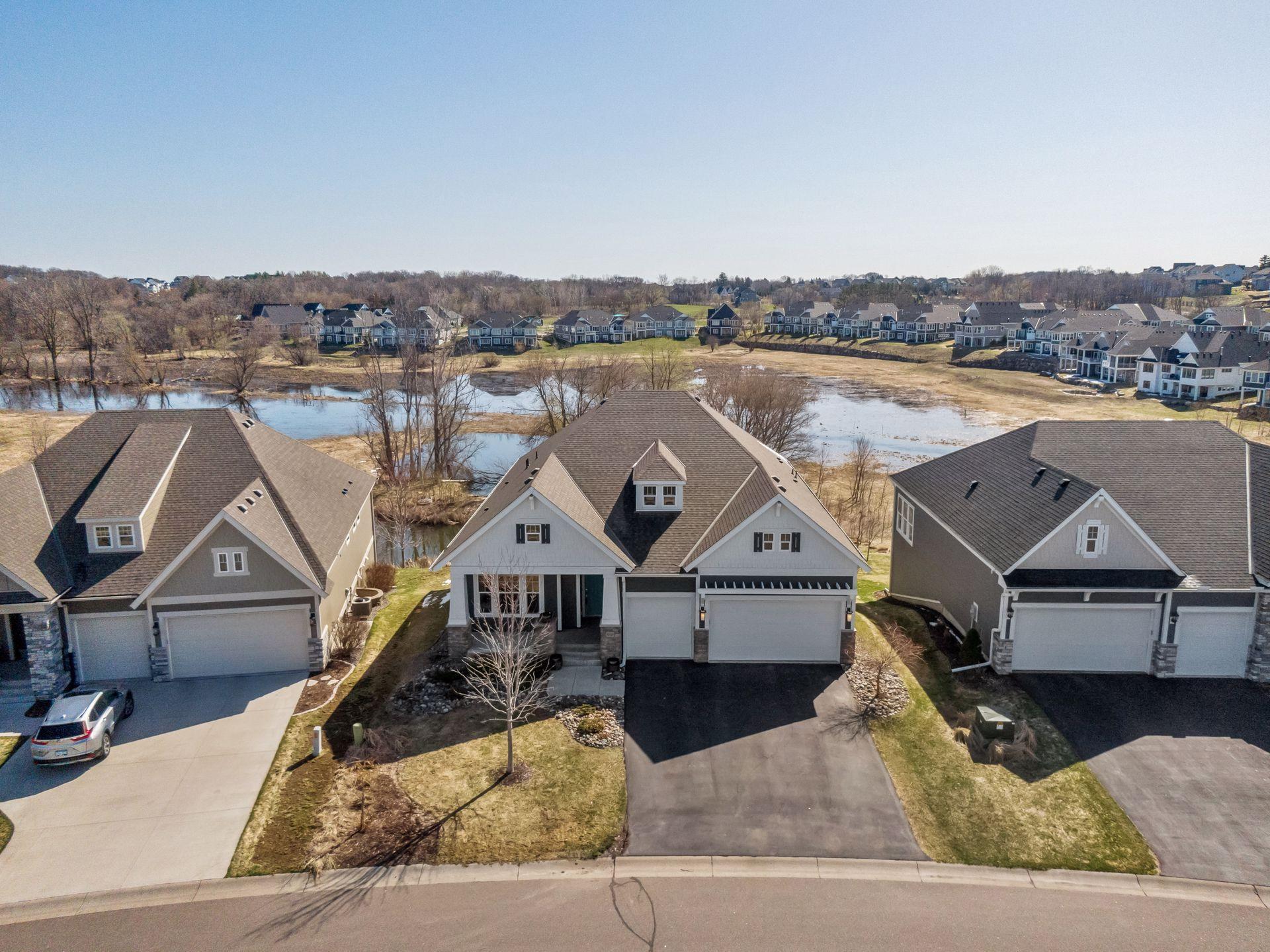6040 JEWEL LANE
6040 Jewel Lane, Plymouth, 55446, MN
-
Price: $935,000
-
Status type: For Sale
-
City: Plymouth
-
Neighborhood: The Pines At Elm Creek 2nd Add
Bedrooms: 5
Property Size :4609
-
Listing Agent: NST16633,NST96791
-
Property type : Single Family Residence
-
Zip code: 55446
-
Street: 6040 Jewel Lane
-
Street: 6040 Jewel Lane
Bathrooms: 5
Year: 2018
Listing Brokerage: Coldwell Banker Burnet
FEATURES
- Refrigerator
- Washer
- Dryer
- Microwave
- Exhaust Fan
- Dishwasher
- Water Softener Owned
- Disposal
- Cooktop
- Wall Oven
- Gas Water Heater
DETAILS
Rare opportunity for one-level living, like-new construction, over 1 acre and gorgeous private views all residing in the Wayzata School District! Endless nature scenes await out walls of windows! You’ll instantly appreciate upgrades throughout this gorgeous rambler with gourmet Kitchen, bump-out Dining Room, covered Porch and high-end flooring. Impressive millwork with tall baseboards and solid doors. Luxurious Primary Suite with long views, large private Bath featuring zero-entry shower and deep Walk-in Closet. Minimize stairs if you'd like with three Bedrooms + Office and Laundry on the main level! Huge open walkout Lower Level with additional Flex Room that’s perfect for a pool table or workout room, plus two additional Bedrooms. 3 car garage for toys and vehicles. Over $70k investment in landscaping puts the final touch on the serene setting. Walking distance to elementary schools, dog parks, bike paths and so much more add up to the lifestyle living you've been searching for!
INTERIOR
Bedrooms: 5
Fin ft² / Living Area: 4609 ft²
Below Ground Living: 2084ft²
Bathrooms: 5
Above Ground Living: 2525ft²
-
Basement Details: Walkout,
Appliances Included:
-
- Refrigerator
- Washer
- Dryer
- Microwave
- Exhaust Fan
- Dishwasher
- Water Softener Owned
- Disposal
- Cooktop
- Wall Oven
- Gas Water Heater
EXTERIOR
Air Conditioning: Central Air
Garage Spaces: 3
Construction Materials: N/A
Foundation Size: 2284ft²
Unit Amenities:
-
- Deck
- Walk-In Closet
- Vaulted Ceiling(s)
- Washer/Dryer Hookup
- In-Ground Sprinkler
- Kitchen Center Island
- Tile Floors
- Main Floor Primary Bedroom
- Primary Bedroom Walk-In Closet
Heating System:
-
- Forced Air
ROOMS
| Main | Size | ft² |
|---|---|---|
| Living Room | 29x16 | 841 ft² |
| Kitchen | 20x14 | 400 ft² |
| Dining Room | 15x13 | 225 ft² |
| Bedroom 1 | 19x15 | 361 ft² |
| Bedroom 2 | 17x13 | 289 ft² |
| Bedroom 3 | 13x12 | 169 ft² |
| Office | 13x11 | 169 ft² |
| Laundry | 9x6 | 81 ft² |
| Deck | 16x10 | 256 ft² |
| Lower | Size | ft² |
|---|---|---|
| Bedroom 4 | 19x12 | 361 ft² |
| Bedroom 5 | 18x12 | 324 ft² |
| Family Room | 45x25 | 2025 ft² |
| Game Room | 20x18 | 400 ft² |
| Exercise Room | 15x12 | 225 ft² |
LOT
Acres: N/A
Lot Size Dim.: 62x444x145x513
Longitude: 45.0639
Latitude: -93.4988
Zoning: Residential-Single Family
FINANCIAL & TAXES
Tax year: 2022
Tax annual amount: $8,451
MISCELLANEOUS
Fuel System: N/A
Sewer System: City Sewer/Connected
Water System: City Water/Connected
ADITIONAL INFORMATION
MLS#: NST7201111
Listing Brokerage: Coldwell Banker Burnet

ID: 1869368
Published: December 31, 1969
Last Update: April 22, 2023
Views: 60




























































