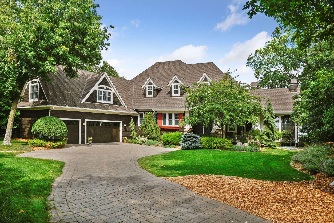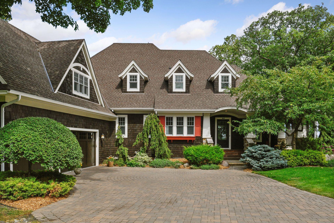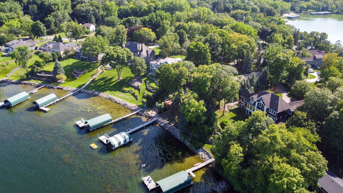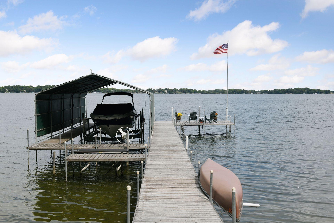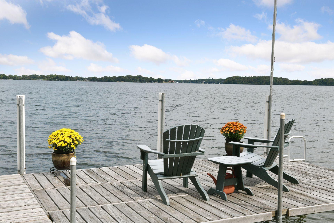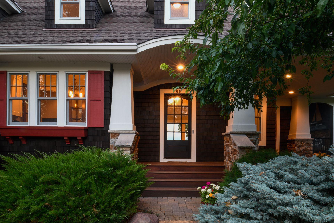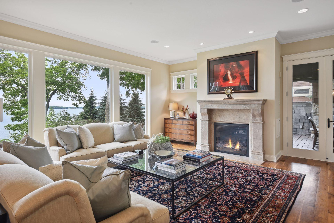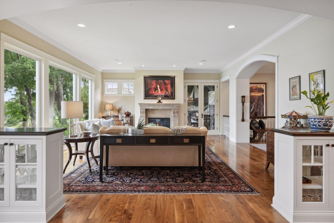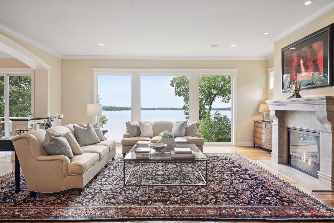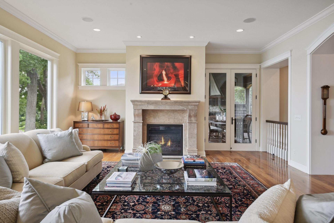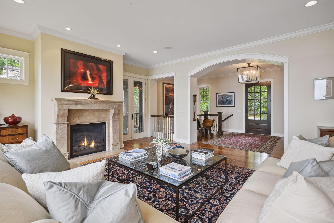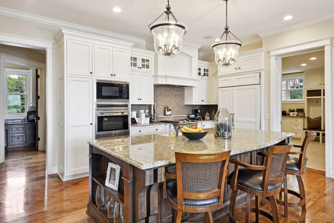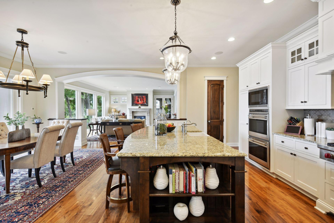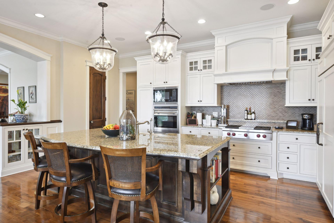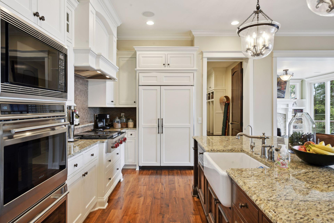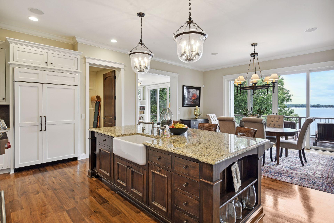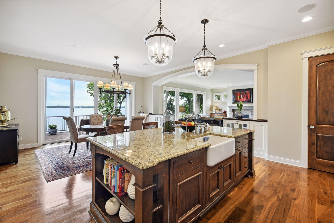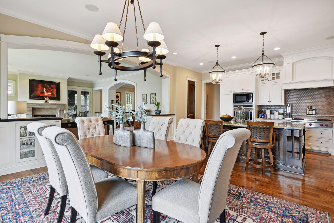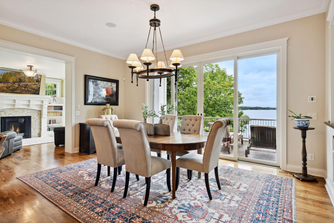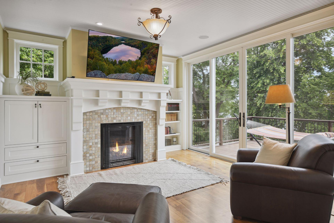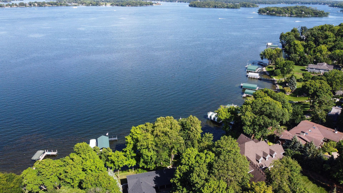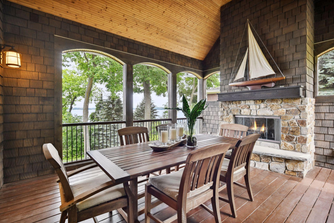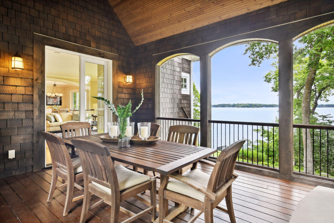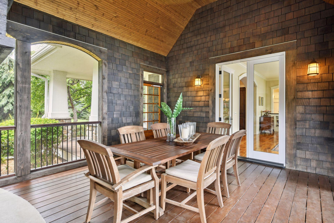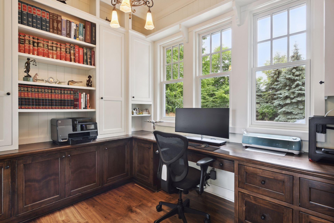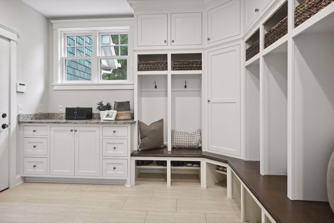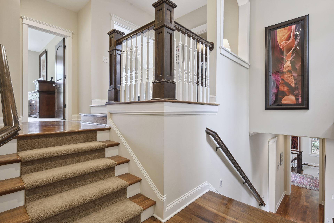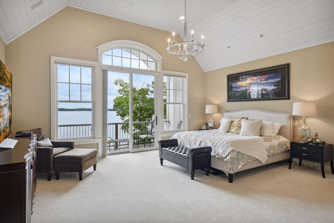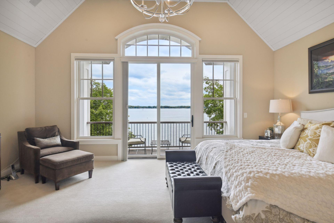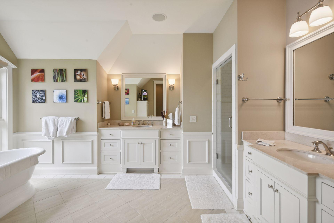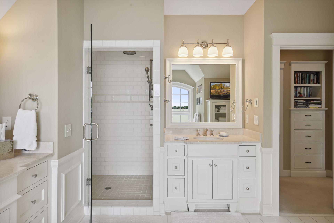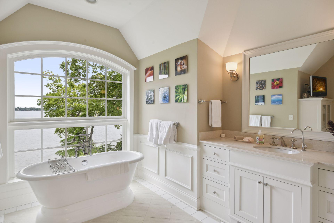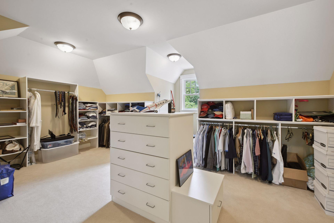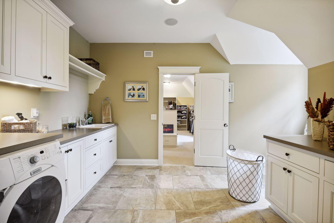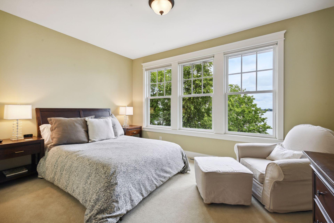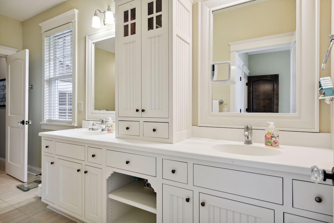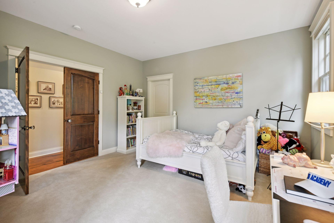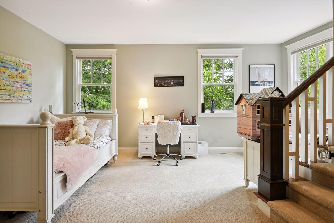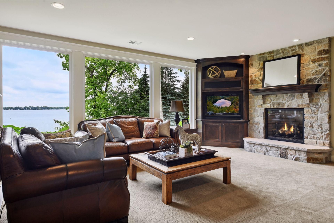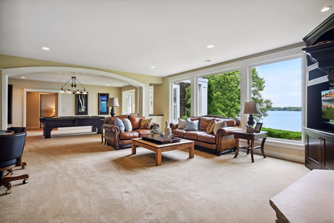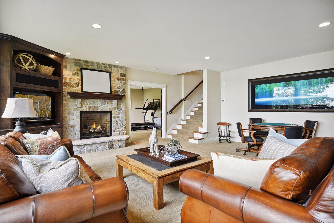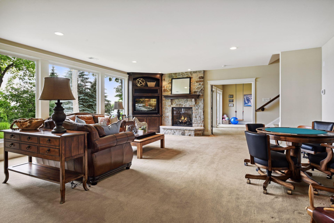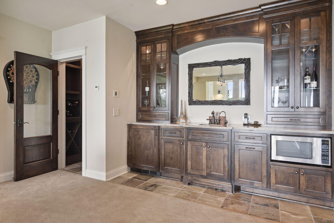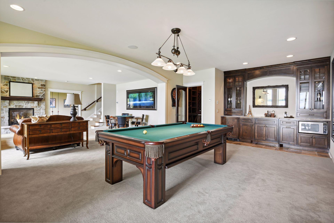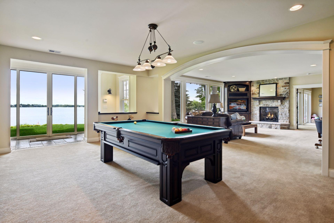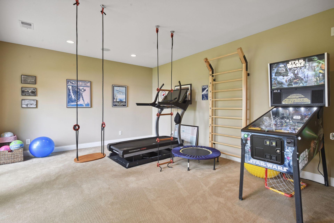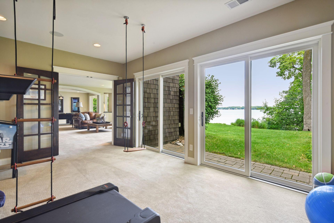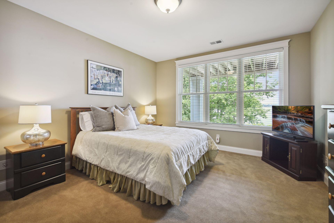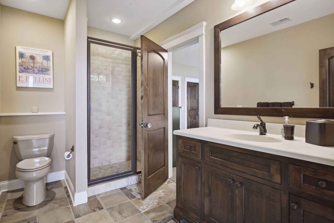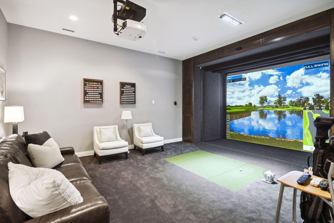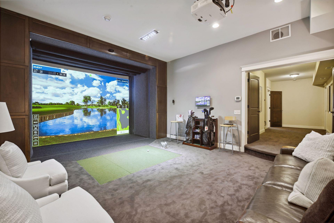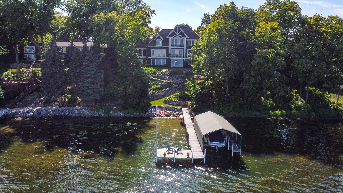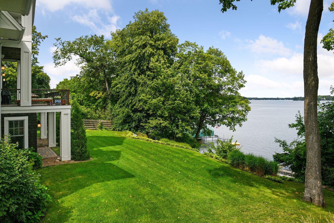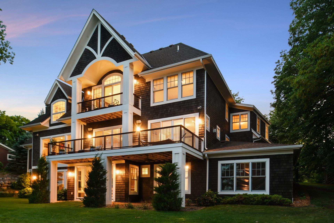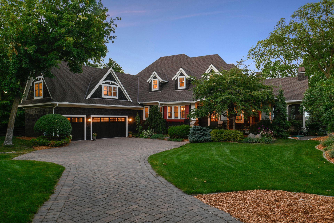6040 LORING DRIVE
6040 Loring Drive, Mound (Minnetrista), 55364, MN
-
Price: $3,295,000
-
Status type: For Sale
-
City: Mound (Minnetrista)
-
Neighborhood: N/A
Bedrooms: 5
Property Size :6260
-
Listing Agent: NST16633,NST44123
-
Property type : Single Family Residence
-
Zip code: 55364
-
Street: 6040 Loring Drive
-
Street: 6040 Loring Drive
Bathrooms: 4
Year: 2007
Listing Brokerage: Coldwell Banker Burnet
FEATURES
- Range
- Refrigerator
- Washer
- Dryer
- Microwave
- Exhaust Fan
- Dishwasher
- Water Softener Owned
- Disposal
- Freezer
- Wall Oven
- Humidifier
- Air-To-Air Exchanger
- Water Osmosis System
- Water Filtration System
- Stainless Steel Appliances
DETAILS
Lake Minnetonka Lakeshore! Stonewood-built coastal cottage with miles of big water views and sandy shoreline. Open design with floor-to-ceiling windows across the entire lake side of home. Great room with fireplace opens to center-island kitchen with Wolf, Sub-Zero and granite. Exceptional finishes throughout including hardwood floors, enameled millwork detail and custom cabinetry. Large ironwood deck overlooking lawn and lake. Stunning screen porch with vaulted ceiling and stone fireplace. Four bedrooms on the second floor including the primary bedroom with lakeside balcony, luxury bath, large walk-in closet, and upper-level laundry room. Entertain in style in the lower-level family room with fireplace, wet bar, billiards, and dedicated golf simulator room. Walk out to professionally landscaped lawn and inviting lakefront space. Close to Lake Minnetonka Regional Park and award-winning Westonka Schools.
INTERIOR
Bedrooms: 5
Fin ft² / Living Area: 6260 ft²
Below Ground Living: 2027ft²
Bathrooms: 4
Above Ground Living: 4233ft²
-
Basement Details: Drain Tiled, Full, Concrete, Sump Pump, Walkout,
Appliances Included:
-
- Range
- Refrigerator
- Washer
- Dryer
- Microwave
- Exhaust Fan
- Dishwasher
- Water Softener Owned
- Disposal
- Freezer
- Wall Oven
- Humidifier
- Air-To-Air Exchanger
- Water Osmosis System
- Water Filtration System
- Stainless Steel Appliances
EXTERIOR
Air Conditioning: Central Air
Garage Spaces: 3
Construction Materials: N/A
Foundation Size: 2651ft²
Unit Amenities:
-
- Patio
- Kitchen Window
- Deck
- Porch
- Natural Woodwork
- Hardwood Floors
- Balcony
- Dock
- Security System
- In-Ground Sprinkler
- Exercise Room
- Panoramic View
- Kitchen Center Island
- Wet Bar
- Tile Floors
- Primary Bedroom Walk-In Closet
Heating System:
-
- Forced Air
- Radiant Floor
ROOMS
| Lower | Size | ft² |
|---|---|---|
| Billiard | 15 x 21 | 225 ft² |
| Exercise Room | 17 x 13 | 289 ft² |
| Family Room | 22 x 21 | 484 ft² |
| Bedroom 5 | 14 x 15 | 196 ft² |
| Bedroom 4 | 10 x 20 | 100 ft² |
| Media Room | 16 x 24 | 256 ft² |
| Main | Size | ft² |
|---|---|---|
| Dining Room | 18 x 14 | 324 ft² |
| Kitchen | 20 x 11 | 400 ft² |
| Living Room | 24 x 19 | 576 ft² |
| Office | 14 x 12 | 196 ft² |
| Sitting Room | 14 x 13 | 196 ft² |
| Upper | Size | ft² |
|---|---|---|
| Bedroom 1 | 19 x 19 | 361 ft² |
| Bedroom 2 | 15 x 14 | 225 ft² |
| Bedroom 3 | 14 x 19 | 196 ft² |
LOT
Acres: N/A
Lot Size Dim.: 114x199x150x254
Longitude: 44.9071
Latitude: -93.6777
Zoning: Residential-Single Family
FINANCIAL & TAXES
Tax year: 2022
Tax annual amount: $28,906
MISCELLANEOUS
Fuel System: N/A
Sewer System: City Sewer/Connected
Water System: Well
ADITIONAL INFORMATION
MLS#: NST7139059
Listing Brokerage: Coldwell Banker Burnet

ID: 1189958
Published: December 31, 1969
Last Update: August 18, 2022
Views: 83


