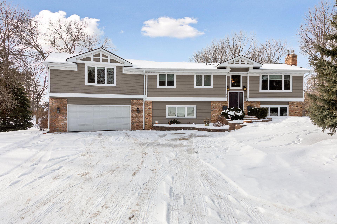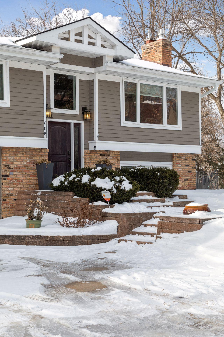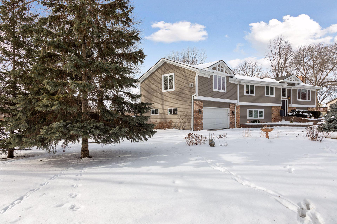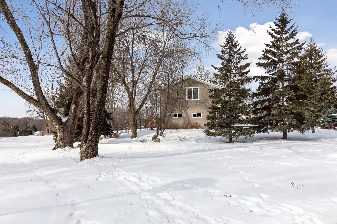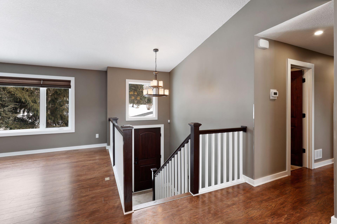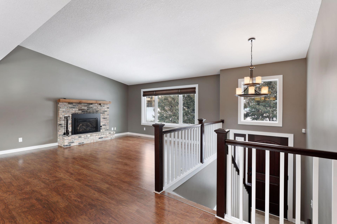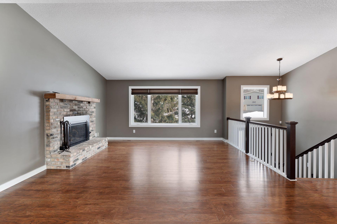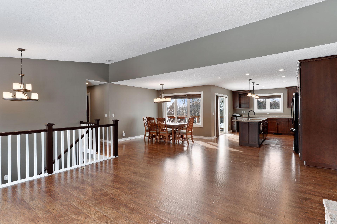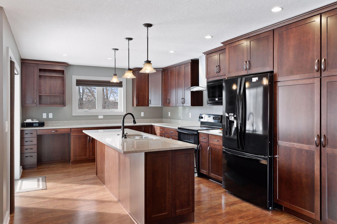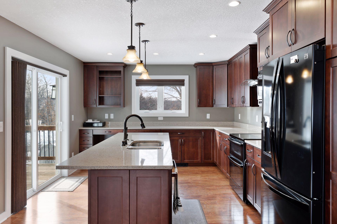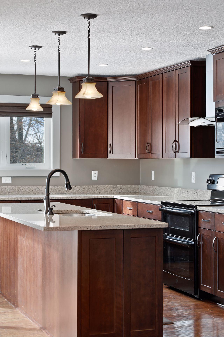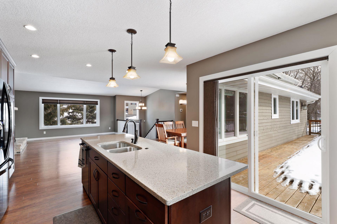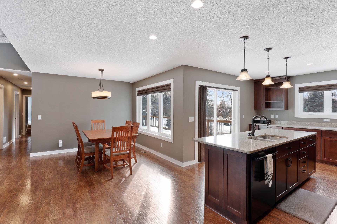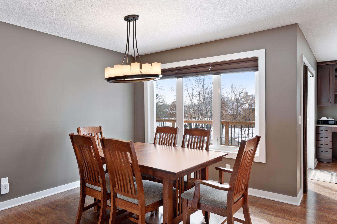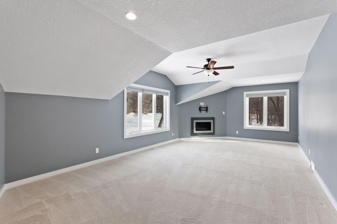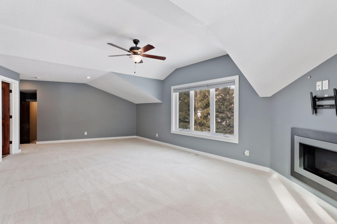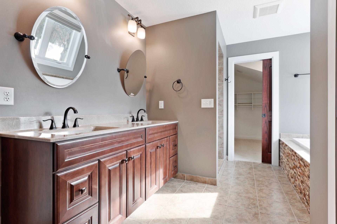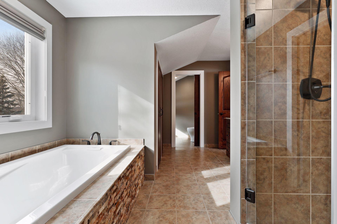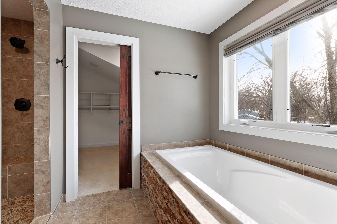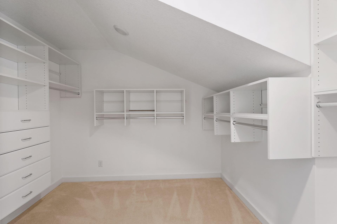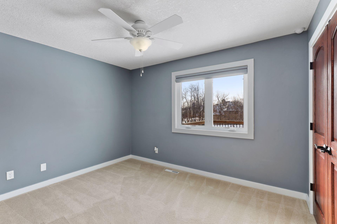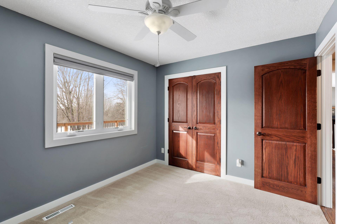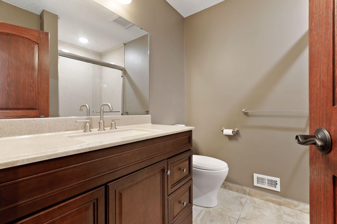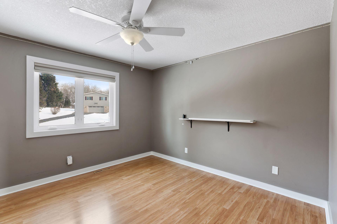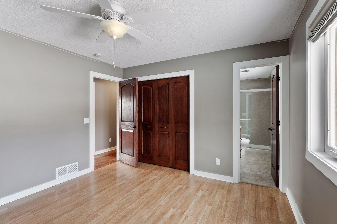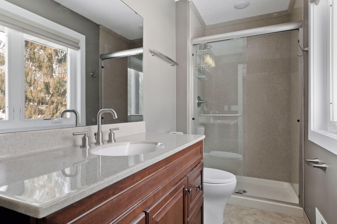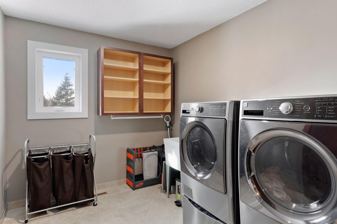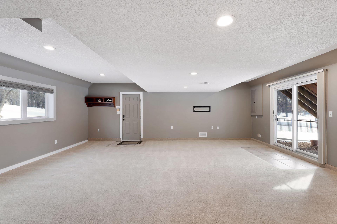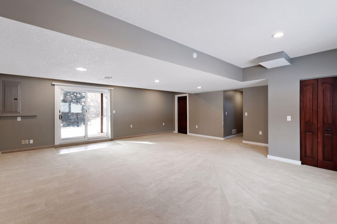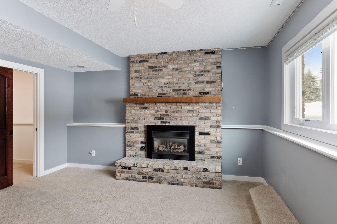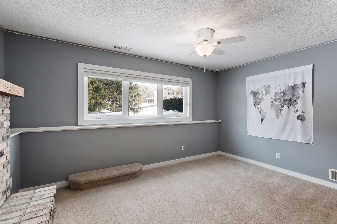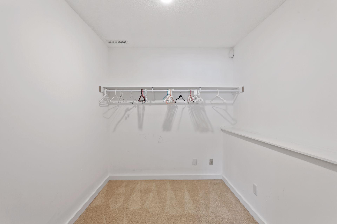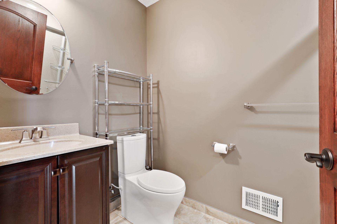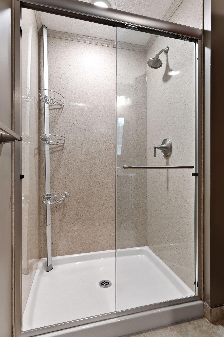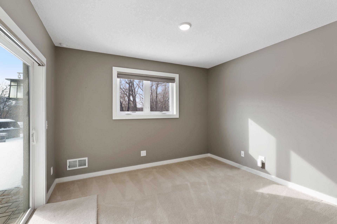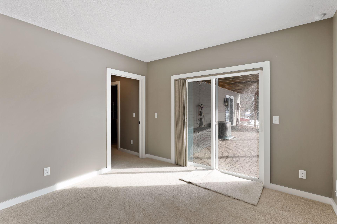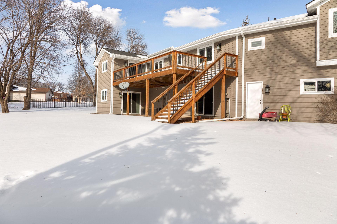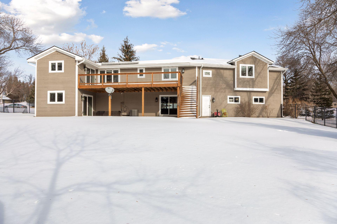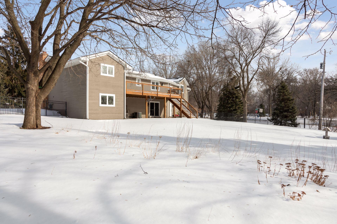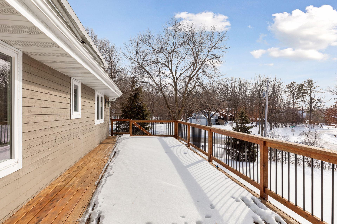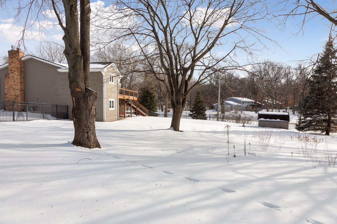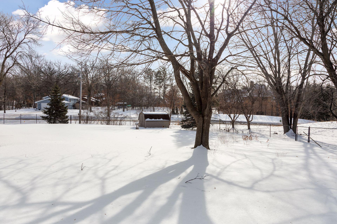605 PINEVIEW LANE
605 Pineview Lane, Plymouth, 55441, MN
-
Property type : Single Family Residence
-
Zip code: 55441
-
Street: 605 Pineview Lane
-
Street: 605 Pineview Lane
Bathrooms: 4
Year: 1979
Listing Brokerage: Coldwell Banker Burnet
FEATURES
- Range
- Refrigerator
- Washer
- Dryer
- Microwave
- Exhaust Fan
- Dishwasher
- Water Softener Owned
- Disposal
- Cooktop
- Gas Water Heater
DETAILS
Sharp and well maintained 4 plus bedroom, 4 bath, split with vaulted great room, 3 fireplaces, walkout with heated oversized 2-car garage on .78 acre site in Southern Plymouth with Wayzata Schools. Extensive remodel in 2015 with substantial updates throughout including HVAC, fabulous vaulted master suite, kitchen, lower-level 5th bedroom / Office. Large deck, paver patio and Auto-Awning. Lower-level bedroom with large walk-in closet and fireplace. All ceramic baths. Wood and carpet floors, stained and enameled woodwork. with paneled doors. Easy, convenient and quite location with easy access to freeways, schools, shopping, Ridgedale and Wayzata. Fenced yard, irrigation and storage shed too. Property consists of two separate PID'S
INTERIOR
Bedrooms: 4
Fin ft² / Living Area: 3173 ft²
Below Ground Living: 1209ft²
Bathrooms: 4
Above Ground Living: 1964ft²
-
Basement Details: Walkout, Full, Finished, Drain Tiled, Sump Pump, Daylight/Lookout Windows, Egress Window(s), Block,
Appliances Included:
-
- Range
- Refrigerator
- Washer
- Dryer
- Microwave
- Exhaust Fan
- Dishwasher
- Water Softener Owned
- Disposal
- Cooktop
- Gas Water Heater
EXTERIOR
Air Conditioning: Central Air
Garage Spaces: 2
Construction Materials: N/A
Foundation Size: 1964ft²
Unit Amenities:
-
- Patio
- Kitchen Window
- Deck
- Natural Woodwork
- Hardwood Floors
- Tiled Floors
- Ceiling Fan(s)
- Walk-In Closet
- Vaulted Ceiling(s)
- Local Area Network
- Washer/Dryer Hookup
- Security System
- In-Ground Sprinkler
- Exercise Room
- Paneled Doors
- Main Floor Master Bedroom
- Cable
- Kitchen Center Island
- Master Bedroom Walk-In Closet
- Satelite Dish
Heating System:
-
- Forced Air
- Fireplace(s)
ROOMS
| Main | Size | ft² |
|---|---|---|
| Living Room | 15x12 | 225 ft² |
| Dining Room | 10x10 | 100 ft² |
| Kitchen | 18x12 | 324 ft² |
| Bedroom 1 | 24x14 | 576 ft² |
| Bedroom 2 | 12x11 | 144 ft² |
| Bedroom 3 | 12x9 | 144 ft² |
| Laundry | 10x8 | 100 ft² |
| Lower | Size | ft² |
|---|---|---|
| Family Room | 23.6x22 | 554.6 ft² |
| Bedroom 4 | 14x10 | 196 ft² |
| Flex Room | 11x11 | 121 ft² |
LOT
Acres: N/A
Lot Size Dim.: appx.173x257x150x178
Longitude: 44.9863
Latitude: -93.4414
Zoning: Residential-Single Family
FINANCIAL & TAXES
Tax year: 2021
Tax annual amount: $5,280
MISCELLANEOUS
Fuel System: N/A
Sewer System: City Sewer/Connected
Water System: City Water/Connected
ADITIONAL INFORMATION
MLS#: NST6149884
Listing Brokerage: Coldwell Banker Burnet

ID: 394274
Published: December 31, 1969
Last Update: February 10, 2022
Views: 80


