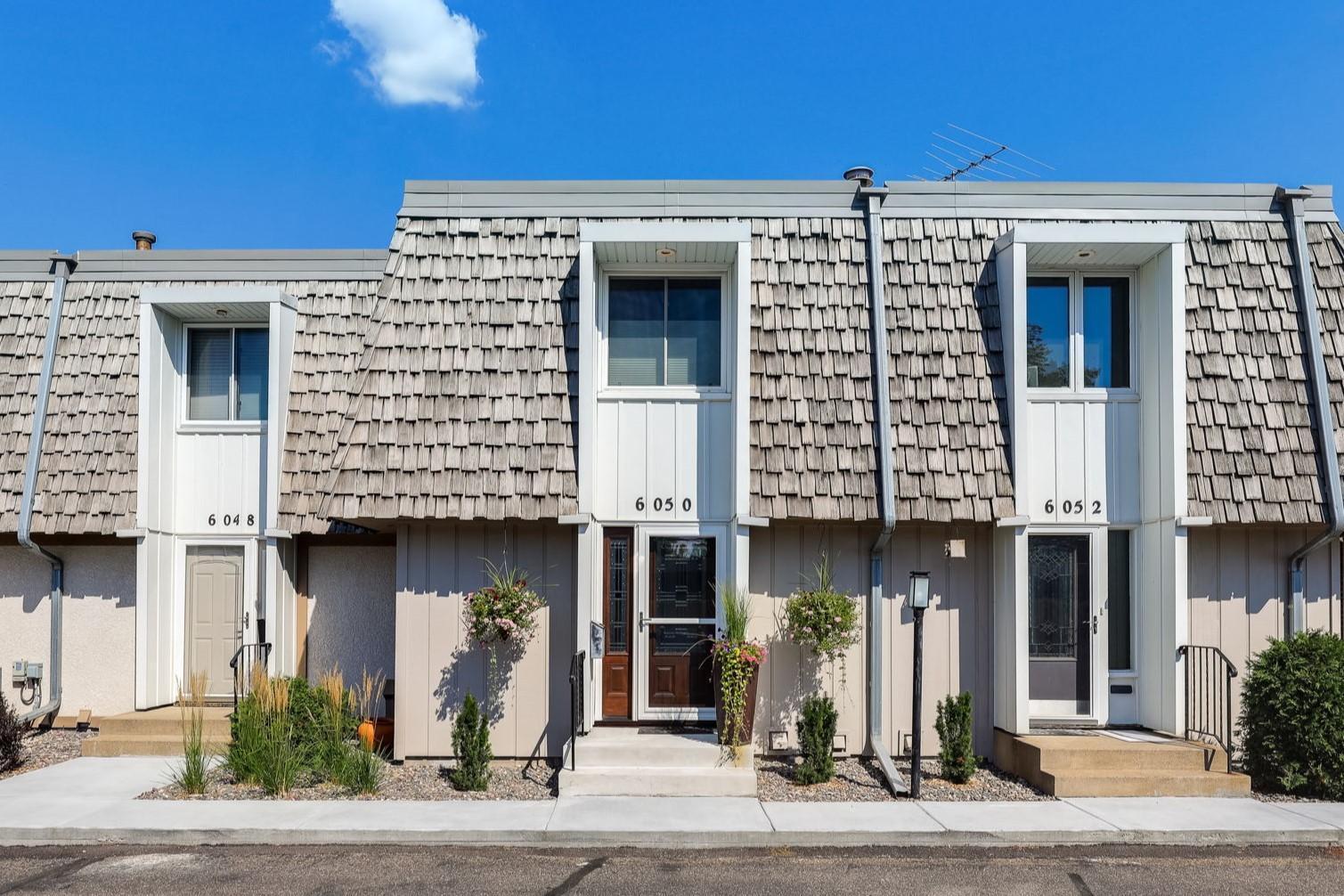6050 GOLDEN VALLEY ROAD
6050 Golden Valley Road, Minneapolis (Golden Valley), 55422, MN
-
Price: $289,900
-
Status type: For Sale
-
Neighborhood: Hidden Village
Bedrooms: 2
Property Size :1686
-
Listing Agent: NST16645,NST43745
-
Property type : Townhouse Side x Side
-
Zip code: 55422
-
Street: 6050 Golden Valley Road
-
Street: 6050 Golden Valley Road
Bathrooms: 3
Year: 1968
Listing Brokerage: Coldwell Banker Burnet
FEATURES
- Refrigerator
- Washer
- Dryer
- Microwave
- Exhaust Fan
- Dishwasher
- Disposal
- Cooktop
- Wall Oven
- Humidifier
- Gas Water Heater
- Double Oven
- Stainless Steel Appliances
DETAILS
Hidden Village’s finest townhome in Golden Valley is perfectly poised for this big reveal! Every inch has been renovated with the finest of quality and thoughtfully fine-tuned to perfection! Modern, neutral, open concept with 3 levels of living. Private entry and private east facing fenced patio area. Gourmet custom kitchen with cherry cabinets and all the finer appointments that would be expected. Inviting foyer and custom 1/2 bath. Solid Ash hardwood floors. Spacious upper level bedrooms with custom full bath. High end 3/4 custom lower level bath with heated floors. Large laundry area and good storage. Lower level family room has versatile use. 1 car detached garage and possible 2nd space to lease. Amazing location and shared amenities. Seller is open to showings and additional offers. Contact Nancy Walker for more details
INTERIOR
Bedrooms: 2
Fin ft² / Living Area: 1686 ft²
Below Ground Living: 488ft²
Bathrooms: 3
Above Ground Living: 1198ft²
-
Basement Details: Block, Daylight/Lookout Windows, Finished, Full, Partially Finished, Storage Space,
Appliances Included:
-
- Refrigerator
- Washer
- Dryer
- Microwave
- Exhaust Fan
- Dishwasher
- Disposal
- Cooktop
- Wall Oven
- Humidifier
- Gas Water Heater
- Double Oven
- Stainless Steel Appliances
EXTERIOR
Air Conditioning: Central Air
Garage Spaces: 1
Construction Materials: N/A
Foundation Size: 592ft²
Unit Amenities:
-
- Patio
- Natural Woodwork
- Hardwood Floors
- Ceiling Fan(s)
- Walk-In Closet
- Washer/Dryer Hookup
- In-Ground Sprinkler
- Paneled Doors
- Cable
- Kitchen Center Island
- Tile Floors
- Primary Bedroom Walk-In Closet
Heating System:
-
- Forced Air
ROOMS
| Main | Size | ft² |
|---|---|---|
| Living Room | 15x12 | 225 ft² |
| Dining Room | 9x8 | 81 ft² |
| Kitchen | 11.5x11 | 131.29 ft² |
| Foyer | 8x4 | 64 ft² |
| Patio | 16x15 | 256 ft² |
| Upper | Size | ft² |
|---|---|---|
| Bedroom 1 | 15x12.5 | 186.25 ft² |
| Bedroom 2 | 11.5x9.5 | 107.51 ft² |
| Walk In Closet | 7x7 | 49 ft² |
| Walk In Closet | 6x5 | 36 ft² |
| Lower | Size | ft² |
|---|---|---|
| Family Room | 23x15 | 529 ft² |
| Laundry | 12x8 | 144 ft² |
LOT
Acres: N/A
Lot Size Dim.: 16x65
Longitude: 44.9934
Latitude: -93.3566
Zoning: Residential-Single Family
FINANCIAL & TAXES
Tax year: 2024
Tax annual amount: $3,601
MISCELLANEOUS
Fuel System: N/A
Sewer System: City Sewer/Connected
Water System: City Water/Connected
ADITIONAL INFORMATION
MLS#: NST7634381
Listing Brokerage: Coldwell Banker Burnet

ID: 3286792
Published: August 14, 2024
Last Update: August 14, 2024
Views: 20






