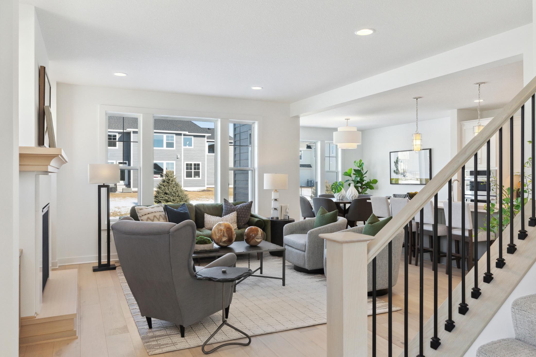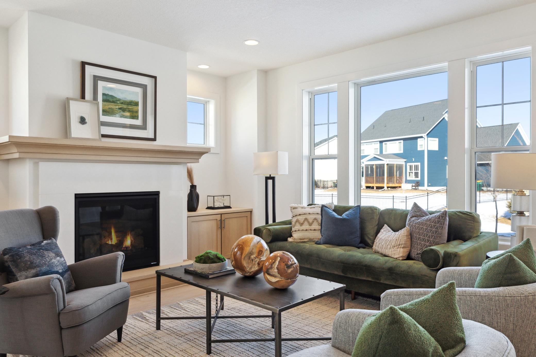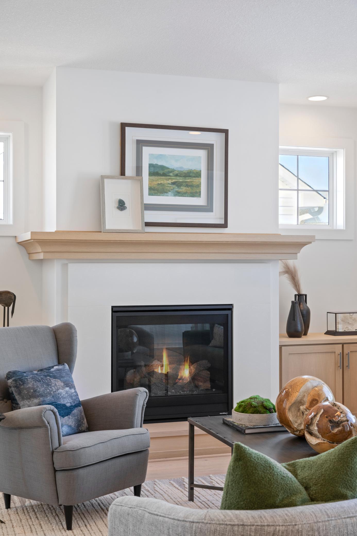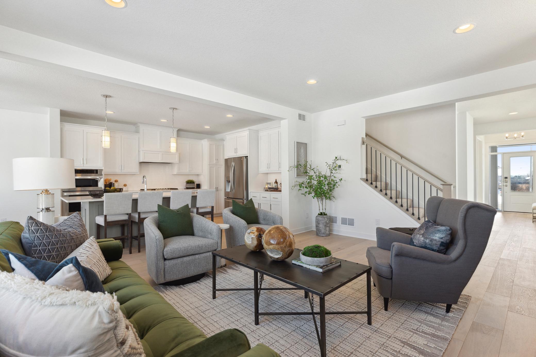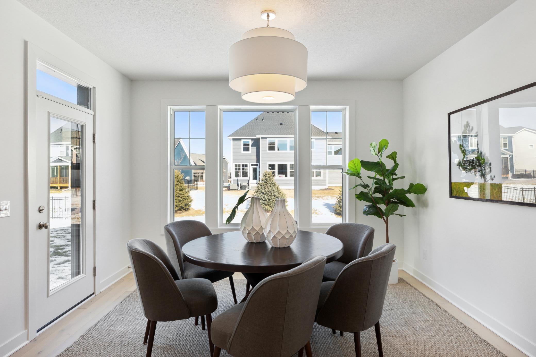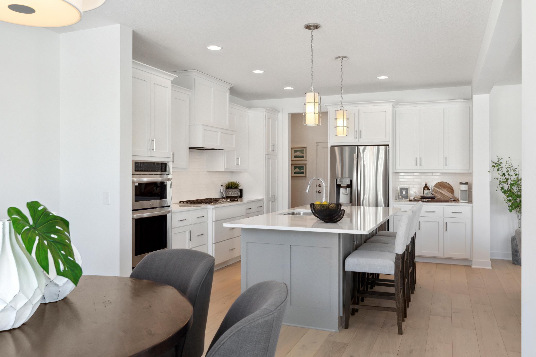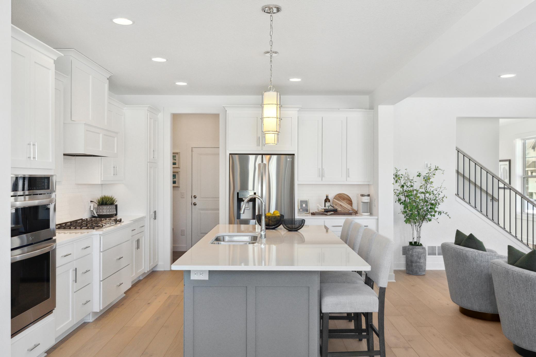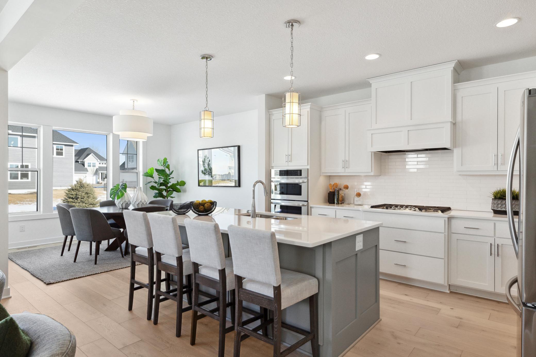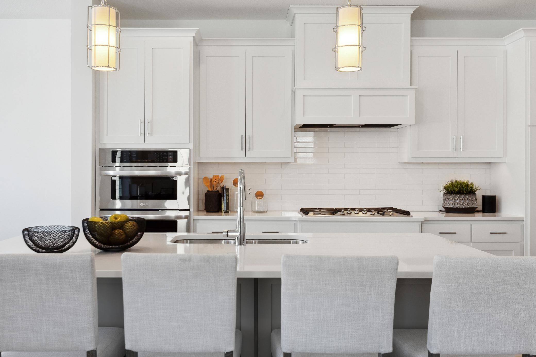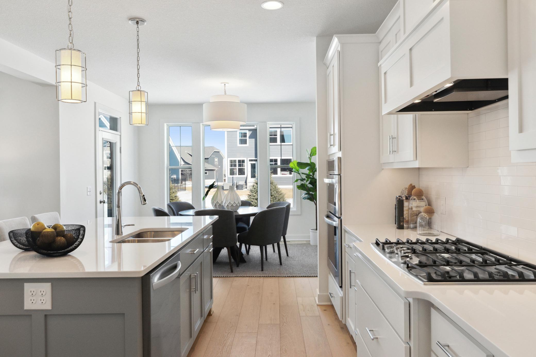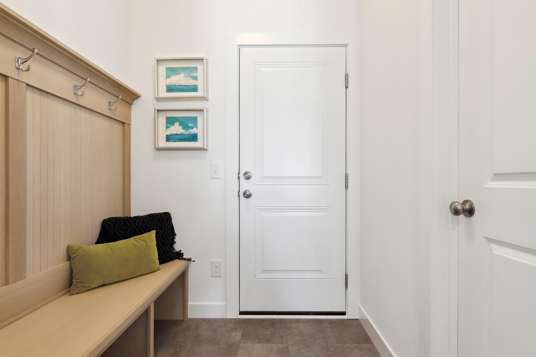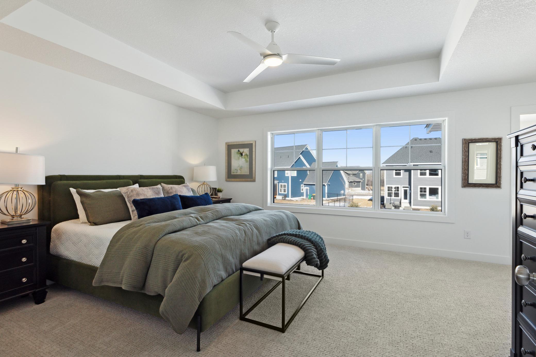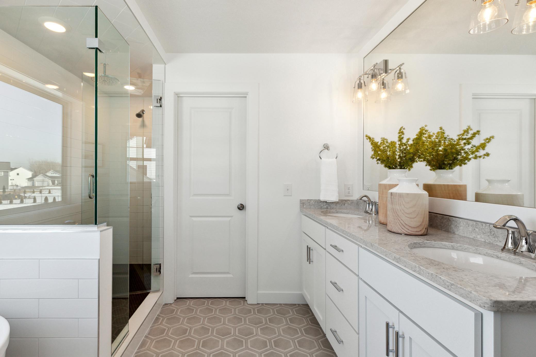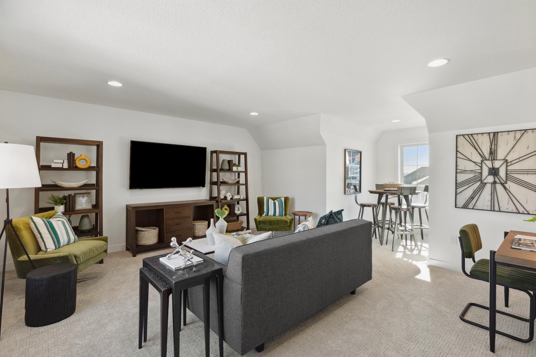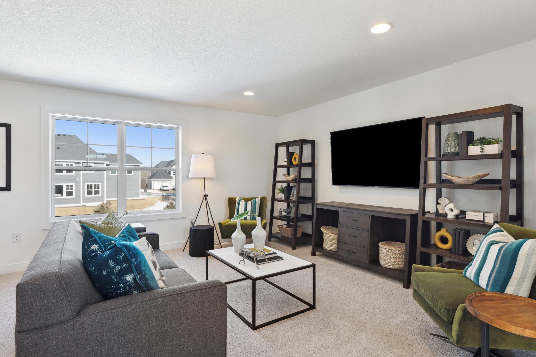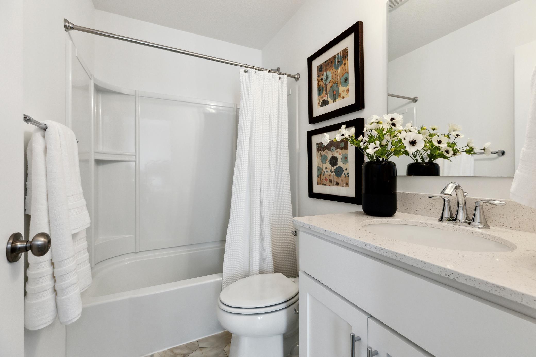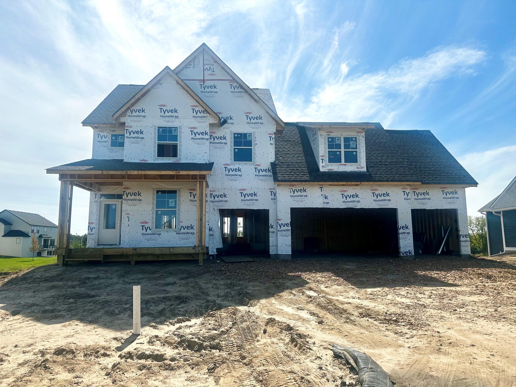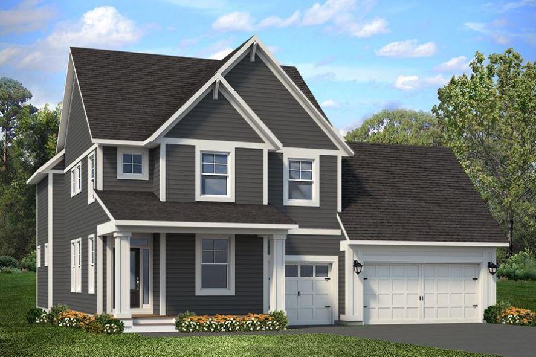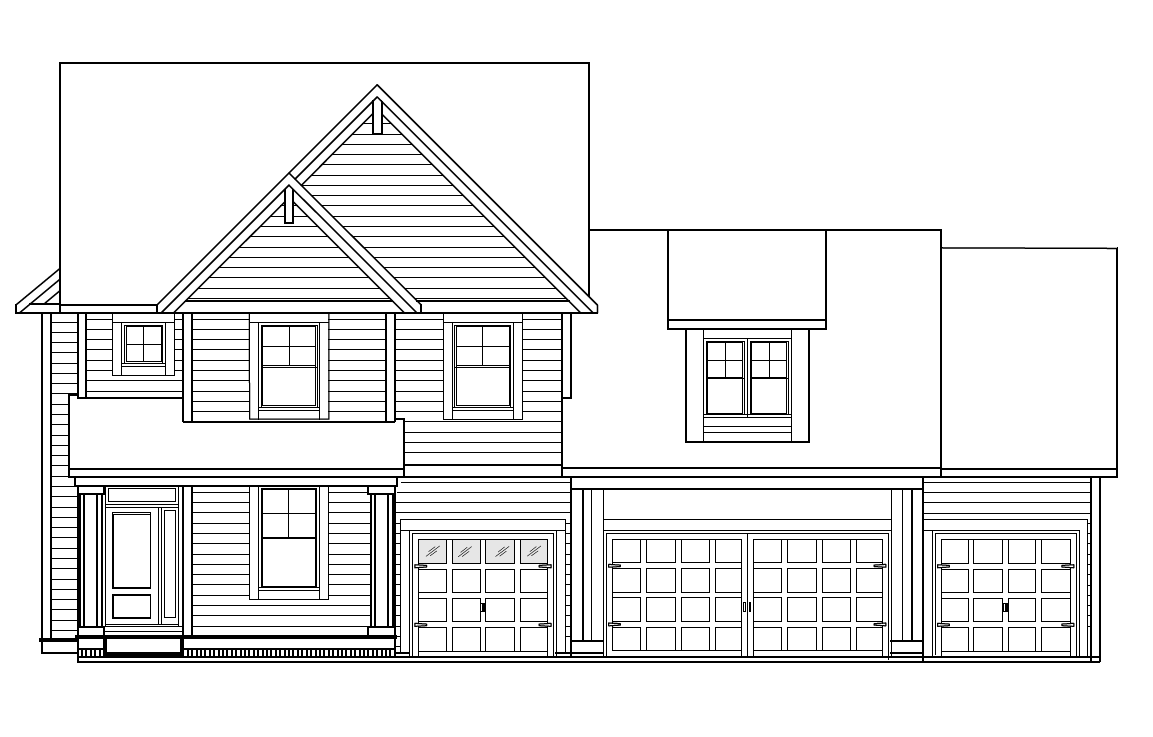6051 131ST STREET
6051 131st Street, Hugo, 55038, MN
-
Price: $775,695
-
Status type: For Sale
-
City: Hugo
-
Neighborhood: Adelaide Landing
Bedrooms: 4
Property Size :2963
-
Listing Agent: NST20968,NST502929
-
Property type : Single Family Residence
-
Zip code: 55038
-
Street: 6051 131st Street
-
Street: 6051 131st Street
Bathrooms: 3
Year: 2024
Listing Brokerage: Robert Thomas Homes, Inc
FEATURES
- Refrigerator
- Washer
- Dryer
- Microwave
- Exhaust Fan
- Dishwasher
- Disposal
- Cooktop
- Wall Oven
- Humidifier
- Air-To-Air Exchanger
- Gas Water Heater
DETAILS
Welcome to the popular Woodbridge floor plan, this home is currently under construction & waiting for YOU to call it home! This home boasts a 4-car garage, flex room, gourmet kitchen with upgraded appliances, oversized island, dinette adjacent to the kitchen & generous mudroom with walk in closet. Upstairs you will find the primary suite complete with a walk in shower & slip in tub, private lavatory, his & hers sinks plus an oversized walk in closet. Additionally there are 3 other bedrooms, a main bathroom, spacious laundry room AND a bonus room. Join the Award winning neighborhood of Adelaide Landing complete with a community park featuring basketball, tennis & pickleball courts and a playground, not to mention the miles of gorgeous walking trails! This home & community have everything you need to move in and start making memories! **Home qualifies for a 3.99% (6.175% APR) 2-Year Step-Up Mortgage Program with our Affiliated Lender*
INTERIOR
Bedrooms: 4
Fin ft² / Living Area: 2963 ft²
Below Ground Living: N/A
Bathrooms: 3
Above Ground Living: 2963ft²
-
Basement Details: Drain Tiled, Full, Concrete, Partially Finished, Sump Pump,
Appliances Included:
-
- Refrigerator
- Washer
- Dryer
- Microwave
- Exhaust Fan
- Dishwasher
- Disposal
- Cooktop
- Wall Oven
- Humidifier
- Air-To-Air Exchanger
- Gas Water Heater
EXTERIOR
Air Conditioning: Central Air
Garage Spaces: 4
Construction Materials: N/A
Foundation Size: 1189ft²
Unit Amenities:
-
Heating System:
-
- Forced Air
ROOMS
| Main | Size | ft² |
|---|---|---|
| Dining Room | 12.5x13 | 155.21 ft² |
| Family Room | 20x15 | 400 ft² |
| Kitchen | 13x13.5 | 174.42 ft² |
| Flex Room | 13x11 | 169 ft² |
| Upper | Size | ft² |
|---|---|---|
| Bedroom 1 | 15.5x14 | 238.96 ft² |
| Bedroom 2 | 11x10 | 121 ft² |
| Bedroom 3 | 13x10.5 | 135.42 ft² |
| Bedroom 4 | 11x10.5 | 114.58 ft² |
| Bonus Room | 19x16 | 361 ft² |
LOT
Acres: N/A
Lot Size Dim.: 68.01x109.82x93.00x134.84
Longitude: 45.1406
Latitude: -92.9821
Zoning: Residential-Single Family
FINANCIAL & TAXES
Tax year: 2024
Tax annual amount: $208
MISCELLANEOUS
Fuel System: N/A
Sewer System: City Sewer/Connected
Water System: City Water/Connected
ADITIONAL INFORMATION
MLS#: NST7629708
Listing Brokerage: Robert Thomas Homes, Inc

ID: 3368764
Published: August 02, 2024
Last Update: August 02, 2024
Views: 32


