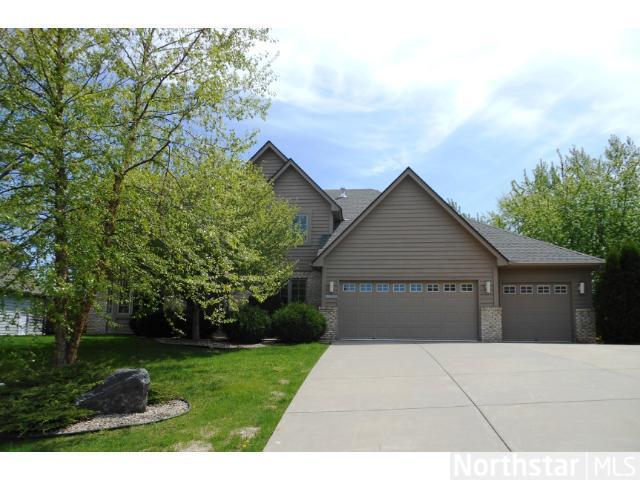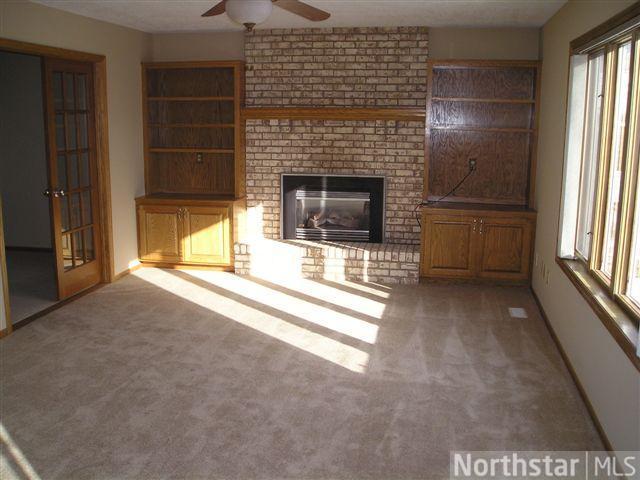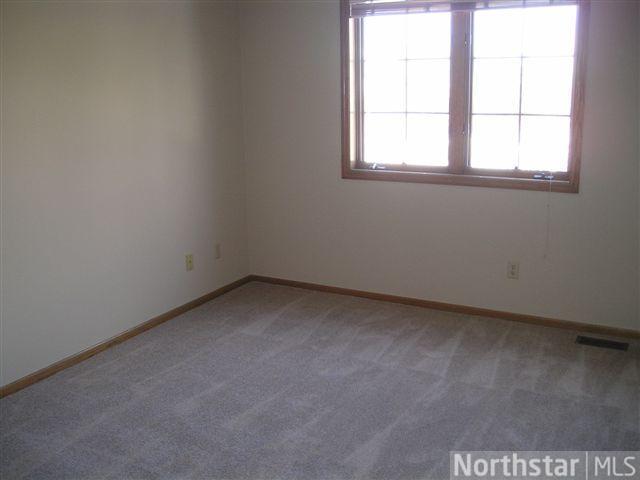6060 DALLAS LANE
6060 Dallas Lane, Plymouth, 55446, MN
-
Property type : Single Family Residence
-
Zip code: 55446
-
Street: 6060 Dallas Lane
-
Street: 6060 Dallas Lane
Bathrooms: 4
Year: 1991
Listing Brokerage: Coldwell Banker Burnet
FEATURES
- Range
- Refrigerator
- Microwave
- Exhaust Fan
- Dishwasher
- Disposal
DETAILS
Lake Camelot two story! New carpet and paint. All the amenities you'd expect! 4 large bedrooms up, great master suite. First floor family room w/fireplace and built-ins. Custom oak throughout. LL amusement room, 5th bedroom, 3/4 bath, walk-out and more!
INTERIOR
Bedrooms: 5
Fin ft² / Living Area: 3523 ft²
Below Ground Living: 1022ft²
Bathrooms: 4
Above Ground Living: 2501ft²
-
Basement Details: Daylight/Lookout Windows, Drain Tiled, Egress Window(s), Finished, Full, Sump Pump, Walkout,
Appliances Included:
-
- Range
- Refrigerator
- Microwave
- Exhaust Fan
- Dishwasher
- Disposal
EXTERIOR
Air Conditioning: Central Air
Garage Spaces: 3
Construction Materials: N/A
Foundation Size: 1255ft²
Unit Amenities:
-
- Deck
- Hardwood Floors
Heating System:
-
- Forced Air
ROOMS
| Lower | Size | ft² |
|---|---|---|
| Amusement Room | 33x13 | 1089 ft² |
| Bedroom 5 | 13x12 | 169 ft² |
| Amusement Room | 33x13 | 1089 ft² |
| Bedroom 5 | 13x12 | 169 ft² |
| Main | Size | ft² |
|---|---|---|
| Deck | 22x14 | 484 ft² |
| Dining Room | 14x10 | 196 ft² |
| Family Room | 19x13 | 361 ft² |
| Informal Dining Room | 20x12 | 400 ft² |
| Kitchen | 22x12 | 484 ft² |
| Living Room | 15x13 | 225 ft² |
| Deck | 22x14 | 484 ft² |
| Dining Room | 14x10 | 196 ft² |
| Family Room | 19x13 | 361 ft² |
| Informal Dining Room | 20x12 | 400 ft² |
| Kitchen | 22x12 | 484 ft² |
| Living Room | 15x13 | 225 ft² |
| Upper | Size | ft² |
|---|---|---|
| Bedroom 1 | 18x14 | 324 ft² |
| Bedroom 4 | 13x10 | 169 ft² |
| Bedroom 2 | 13x12 | 169 ft² |
| Bedroom 3 | 13x12 | 169 ft² |
| Bedroom 1 | 18x14 | 324 ft² |
| Bedroom 4 | 13x10 | 169 ft² |
| Bedroom 2 | 13x12 | 169 ft² |
| Bedroom 3 | 13x12 | 169 ft² |
LOT
Acres: N/A
Lot Size Dim.: W87X121X89X135
Longitude: 45.0629
Latitude: -93.4591
Zoning: Residential-Single Family
FINANCIAL & TAXES
Tax year: 2013
Tax annual amount: $5,460
MISCELLANEOUS
Fuel System: N/A
Sewer System: City Sewer/Connected
Water System: City Water/Connected
ADITIONAL INFORMATION
MLS#: NST2302366
Listing Brokerage: Coldwell Banker Burnet

ID: 1039217
Published: December 12, 2012
Last Update: December 12, 2012
Views: 29


















