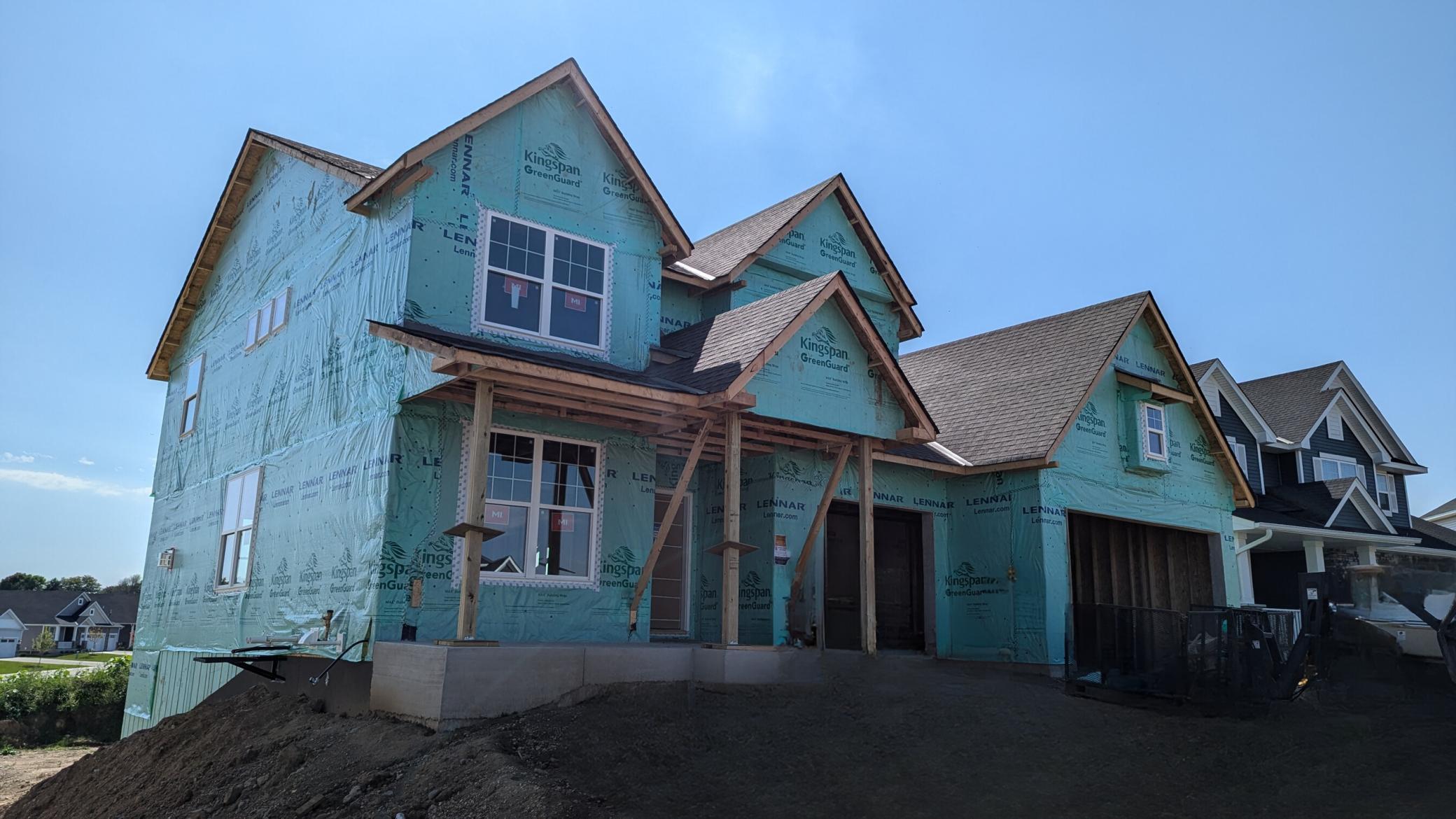6064 INSKIP BAY
6064 Inskip Bay , Cottage Grove, 55016, MN
-
Price: $649,990
-
Status type: For Sale
-
City: Cottage Grove
-
Neighborhood: Calarosa
Bedrooms: 5
Property Size :3234
-
Listing Agent: NST10379,NST505534
-
Property type : Single Family Residence
-
Zip code: 55016
-
Street: 6064 Inskip Bay
-
Street: 6064 Inskip Bay
Bathrooms: 4
Year: 2024
Listing Brokerage: Lennar Sales Corp
FEATURES
- Range
- Refrigerator
- Microwave
- Exhaust Fan
- Dishwasher
- Disposal
- Cooktop
- Wall Oven
- Air-To-Air Exchanger
- Trash Compactor
- Tankless Water Heater
- Stainless Steel Appliances
DETAILS
Home is under construction and will be complete in December. Ask about savings up to $10,000 when using Seller's Preferred Lender! This new two-story home showcases a gracious design with abundant room to grow and entertain. The first floor offers a formal dining room that complements the spacious Great Room, nook and chef-ready kitchen. Flanking the layout is a private study and a bedroom ideal for overnight guests. This home also features a 3/4 bath on the main level. Upstairs are the remaining secondary bedrooms, a loft and the luxurious owner’s suite. A desirable three-car garage completes the home. Community exclusive club house, pool, walking trails, ponds, & neighboring city park are all here! High school kids will attend Eastridge HS.
INTERIOR
Bedrooms: 5
Fin ft² / Living Area: 3234 ft²
Below Ground Living: N/A
Bathrooms: 4
Above Ground Living: 3234ft²
-
Basement Details: Finished, Walkout,
Appliances Included:
-
- Range
- Refrigerator
- Microwave
- Exhaust Fan
- Dishwasher
- Disposal
- Cooktop
- Wall Oven
- Air-To-Air Exchanger
- Trash Compactor
- Tankless Water Heater
- Stainless Steel Appliances
EXTERIOR
Air Conditioning: Central Air
Garage Spaces: 3
Construction Materials: N/A
Foundation Size: 1510ft²
Unit Amenities:
-
- Kitchen Window
- Porch
- Natural Woodwork
- Walk-In Closet
- Washer/Dryer Hookup
- In-Ground Sprinkler
- Paneled Doors
- Kitchen Center Island
- French Doors
- Main Floor Primary Bedroom
- Primary Bedroom Walk-In Closet
Heating System:
-
- Forced Air
- Fireplace(s)
ROOMS
| Main | Size | ft² |
|---|---|---|
| Family Room | 15x14 | 225 ft² |
| Kitchen | 14x13 | 196 ft² |
| Bedroom 5 | 11x11 | 121 ft² |
| Informal Dining Room | 14x10 | 196 ft² |
| Study | 13x11 | 169 ft² |
| Dining Room | 13x11 | 169 ft² |
| Upper | Size | ft² |
|---|---|---|
| Bedroom 1 | 15x14 | 225 ft² |
| Bedroom 2 | 12x11 | 144 ft² |
| Bedroom 3 | 12x11 | 144 ft² |
| Bedroom 4 | 13x11 | 169 ft² |
| Loft | 13x12 | 169 ft² |
LOT
Acres: N/A
Lot Size Dim.: TBD
Longitude: 44.8591
Latitude: -92.9367
Zoning: Residential-Single Family
FINANCIAL & TAXES
Tax year: 2024
Tax annual amount: N/A
MISCELLANEOUS
Fuel System: N/A
Sewer System: City Sewer/Connected
Water System: City Water/Connected
ADITIONAL INFORMATION
MLS#: NST7641011
Listing Brokerage: Lennar Sales Corp

ID: 3337143
Published: August 27, 2024
Last Update: August 27, 2024
Views: 42






