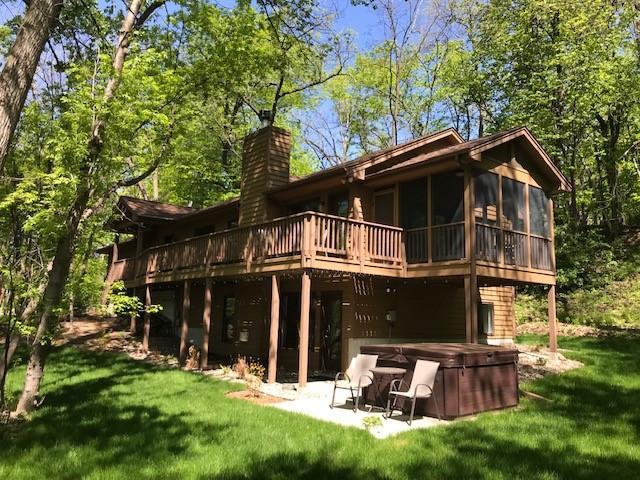6065 CHASKA ROAD
6065 Chaska Road, Excelsior, 55331, MN
-
Price: $945,000
-
Status type: For Sale
-
City: Excelsior
-
Neighborhood: Auditors Sub 135
Bedrooms: 3
Property Size :2350
-
Listing Agent: NST14380,NST54156
-
Property type : Single Family Residence
-
Zip code: 55331
-
Street: 6065 Chaska Road
-
Street: 6065 Chaska Road
Bathrooms: 2
Year: 1998
Listing Brokerage: HomeAvenue - FSBO
DETAILS
A modern day RETREAT nestled on a private 1-1/4 acres of heavy woods and overlooking a scenic wetland is a whole house, professionally renovated, open concept custom w/o rambler that is absolutely gorgeous! This turnkey home is like new inside and out; closer to new construction than it is existing! Every room has beautiful high-end finishes and all with the incredible Excelsior location and park like property with Minnetonka Schools! Custom built to fit with the land, this home offers amazing views from every room! 3 large bedrooms, 2 baths, beautiful new kitchen and baths with granite tops, vaulted beam ceilings, stone wood burning F.P., gleaming hardwood floors, a cozy vaulted screen porch, large wrap around deck and a completely finished L.L. with rec-room, gas F.P., wet bar, game area and 3rd B.R., w/o to hot tub and fire pit area for relaxing and entertaining. All new mechanicals and appliances. Feels like up north! The home and property are in perfect balance with each other!
INTERIOR
Bedrooms: 3
Fin ft² / Living Area: 2350 ft²
Below Ground Living: 1100ft²
Bathrooms: 2
Above Ground Living: 1250ft²
-
Basement Details: Walkout,
Appliances Included:
-
EXTERIOR
Air Conditioning: Central Air
Garage Spaces: 2
Construction Materials: N/A
Foundation Size: 1620ft²
Unit Amenities:
-
- Patio
- Kitchen Window
- Porch
- Hardwood Floors
- Ceiling Fan(s)
- Vaulted Ceiling(s)
- Dock
- Washer/Dryer Hookup
- Exercise Room
- Hot Tub
- Paneled Doors
- Main Floor Master Bedroom
- Panoramic View
- Cable
- Kitchen Center Island
- Wet Bar
- Ethernet Wired
- Tile Floors
Heating System:
-
- Forced Air
ROOMS
| Main | Size | ft² |
|---|---|---|
| Living Room | 15x14 | 225 ft² |
| Dining Room | 10x12 | 100 ft² |
| Kitchen | 13x12 | 169 ft² |
| Bedroom 1 | 12.6x11.6 | 143.75 ft² |
| Bedroom 2 | 11x10 | 121 ft² |
| Screened Porch | 12x10 | 144 ft² |
| Lower | Size | ft² |
|---|---|---|
| Family Room | 27x12 | 729 ft² |
| Bedroom 3 | 15x12 | 225 ft² |
| Game Room | 14x12 | 196 ft² |
| Bar/Wet Bar Room | 12x10 | 144 ft² |
| Recreation Room | 24x12 | 576 ft² |
LOT
Acres: N/A
Lot Size Dim.: 193x320x205x321
Longitude: 44.8938
Latitude: -93.5716
Zoning: Residential-Single Family
FINANCIAL & TAXES
Tax year: 2022
Tax annual amount: $5,551
MISCELLANEOUS
Fuel System: N/A
Sewer System: City Sewer/Connected
Water System: Well,Private
ADITIONAL INFORMATION
MLS#: NST6195531
Listing Brokerage: HomeAvenue - FSBO

ID: 698176
Published: May 13, 2022
Last Update: May 13, 2022
Views: 173






