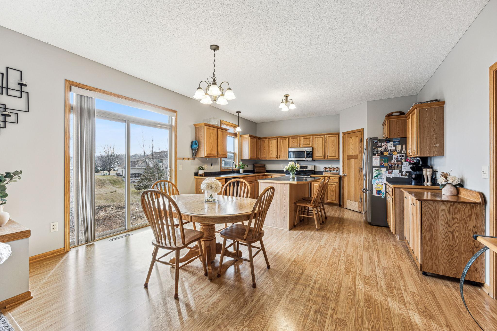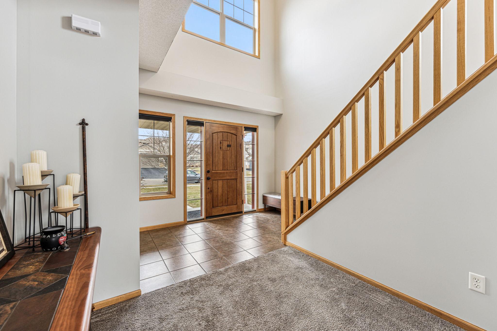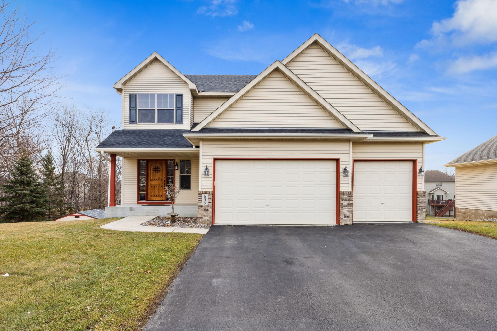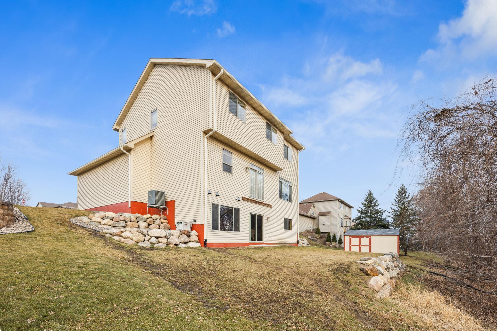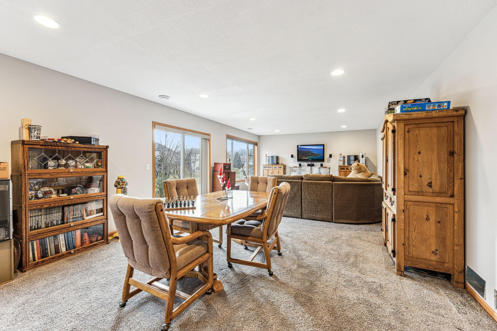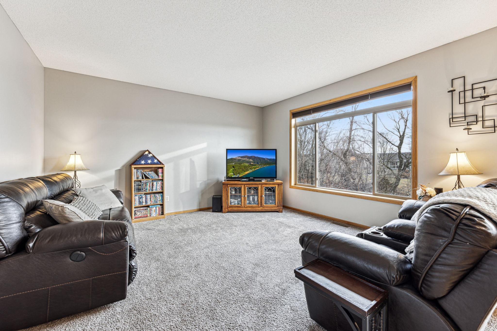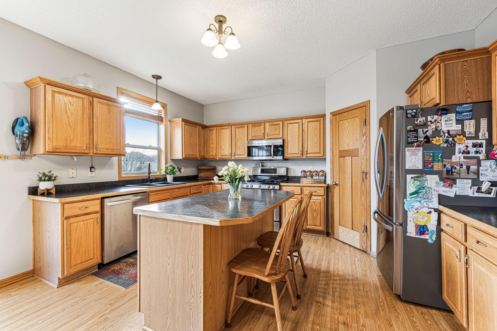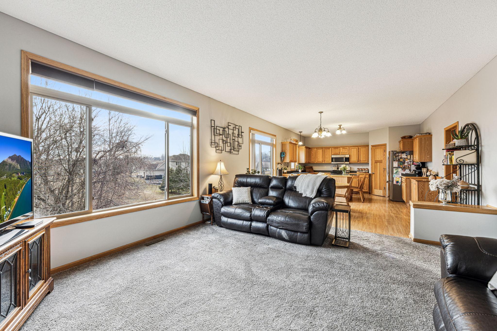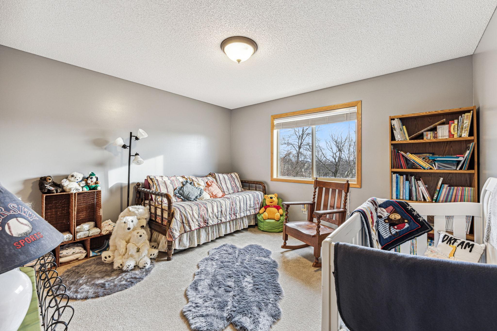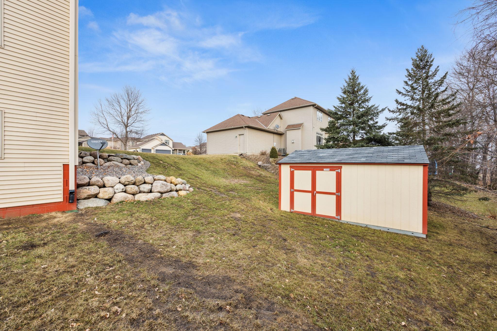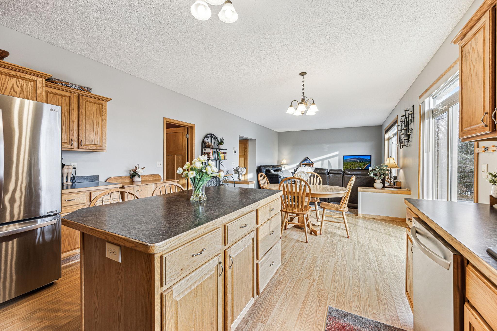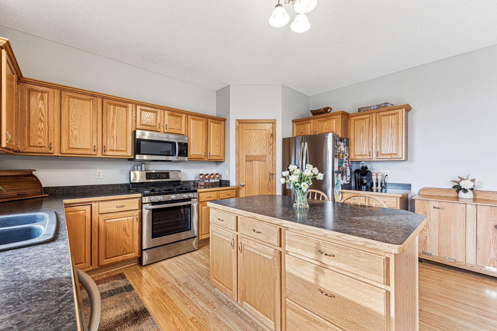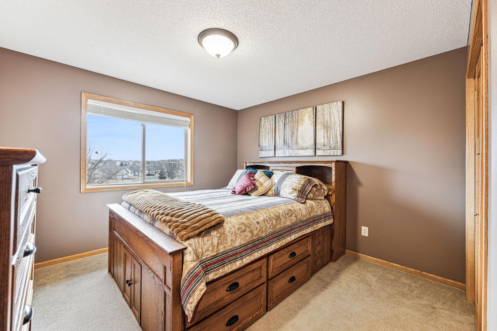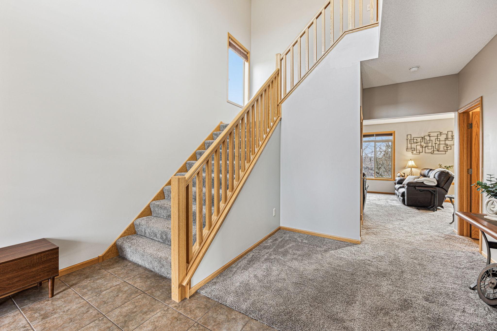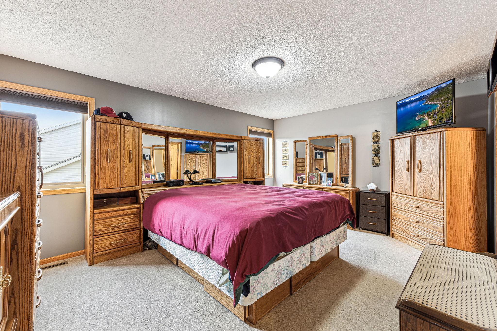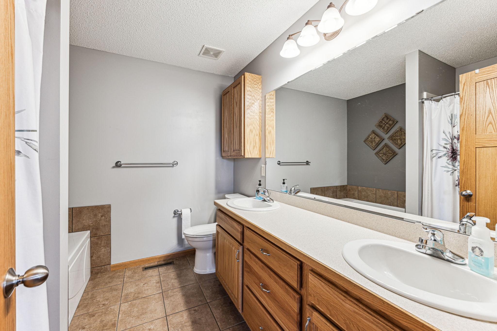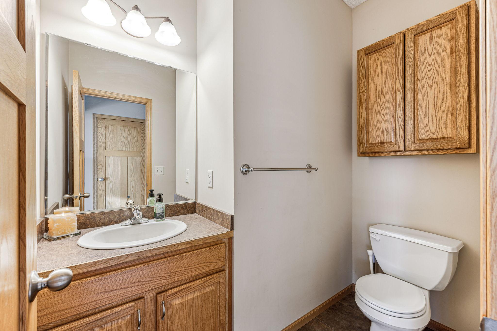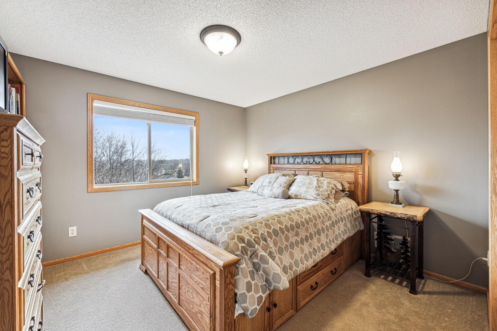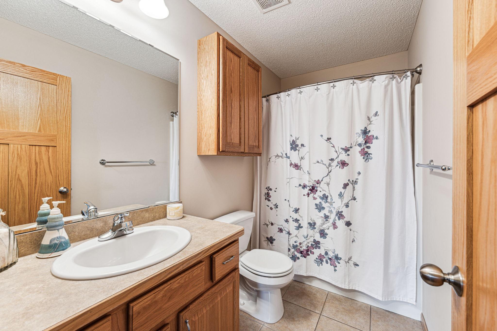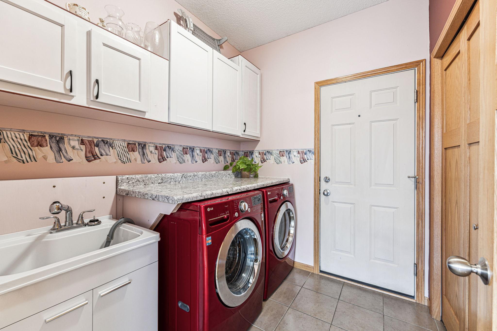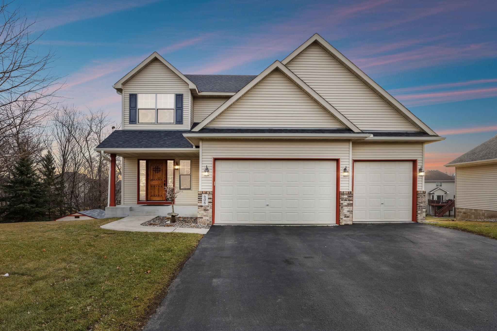608 OVERLOOK DRIVE
608 Overlook Drive, Buffalo, 55313, MN
-
Price: $404,900
-
Status type: For Sale
-
City: Buffalo
-
Neighborhood: Sundance Ridge 2nd Add
Bedrooms: 4
Property Size :2986
-
Listing Agent: NST16633,NST112821
-
Property type : Single Family Residence
-
Zip code: 55313
-
Street: 608 Overlook Drive
-
Street: 608 Overlook Drive
Bathrooms: 3
Year: 2006
Listing Brokerage: Coldwell Banker Burnet
FEATURES
- Range
- Refrigerator
- Washer
- Dryer
- Microwave
- Exhaust Fan
- Dishwasher
- Water Softener Owned
- Air-To-Air Exchanger
- Electric Water Heater
DETAILS
This beautiful 2 story home is established in the high demand Sundance Ridge Development. Your new home features a master ensuite with full BA & 3 additional BR's along with an additional BA on the same level. Open floor plan on main level with a beautiful living room dining area bright kitchen with SS appliances has custom cabinetry, center island that overlooks your new beautifully landscaped semi private wooded back yard. A new retaining wall was just finished in summer of 2023 along with a new TUFF 12 X16 shed for plenty of storage for all of the outdoor equipment & toys. This house boasts an abundance of natural light on all levels. Lower level walk-out has a large family room & a ruffed in area for an additional BA & a 5th BR. Instant Equity! Huge storage space & utility room for plenty of seasonal storage. Great location! Close to restaurants, shopping & Buffalo Lake! New roof in 2021! See supplements for updates.
INTERIOR
Bedrooms: 4
Fin ft² / Living Area: 2986 ft²
Below Ground Living: 800ft²
Bathrooms: 3
Above Ground Living: 2186ft²
-
Basement Details: Block, Crawl Space, Daylight/Lookout Windows, Drain Tiled, Finished, Full, Storage Space,
Appliances Included:
-
- Range
- Refrigerator
- Washer
- Dryer
- Microwave
- Exhaust Fan
- Dishwasher
- Water Softener Owned
- Air-To-Air Exchanger
- Electric Water Heater
EXTERIOR
Air Conditioning: Central Air
Garage Spaces: 3
Construction Materials: N/A
Foundation Size: 972ft²
Unit Amenities:
-
- Kitchen Window
- Porch
- Natural Woodwork
- Walk-In Closet
- Vaulted Ceiling(s)
- Local Area Network
- Washer/Dryer Hookup
- In-Ground Sprinkler
- Paneled Doors
- Kitchen Center Island
- Tile Floors
- Primary Bedroom Walk-In Closet
Heating System:
-
- Forced Air
ROOMS
| Main | Size | ft² |
|---|---|---|
| Living Room | 15x16 | 225 ft² |
| Dining Room | 10x15 | 100 ft² |
| Kitchen | 11x15 | 121 ft² |
| Porch | 14x7 | 196 ft² |
| Laundry | 8x6 | 64 ft² |
| Garage | 27x32 | 729 ft² |
| Foyer | 13x13 | 169 ft² |
| Upper | Size | ft² |
|---|---|---|
| Bedroom 1 | 17x12 | 289 ft² |
| Bedroom 2 | 14x12 | 196 ft² |
| Bedroom 3 | 14x12 | 196 ft² |
| Bedroom 4 | 13x12 | 169 ft² |
| Basement | Size | ft² |
|---|---|---|
| Family Room | 35x15 | 1225 ft² |
| Storage | 8x8 | 64 ft² |
| Utility Room | 8x6 | 64 ft² |
LOT
Acres: N/A
Lot Size Dim.: 95x145x95x145
Longitude: 45.1782
Latitude: -93.9054
Zoning: Residential-Single Family
FINANCIAL & TAXES
Tax year: 2023
Tax annual amount: $4,102
MISCELLANEOUS
Fuel System: N/A
Sewer System: City Sewer/Connected
Water System: City Water/Connected
ADITIONAL INFORMATION
MLS#: NST7609062
Listing Brokerage: Coldwell Banker Burnet

ID: 3060867
Published: June 18, 2024
Last Update: June 18, 2024
Views: 121


