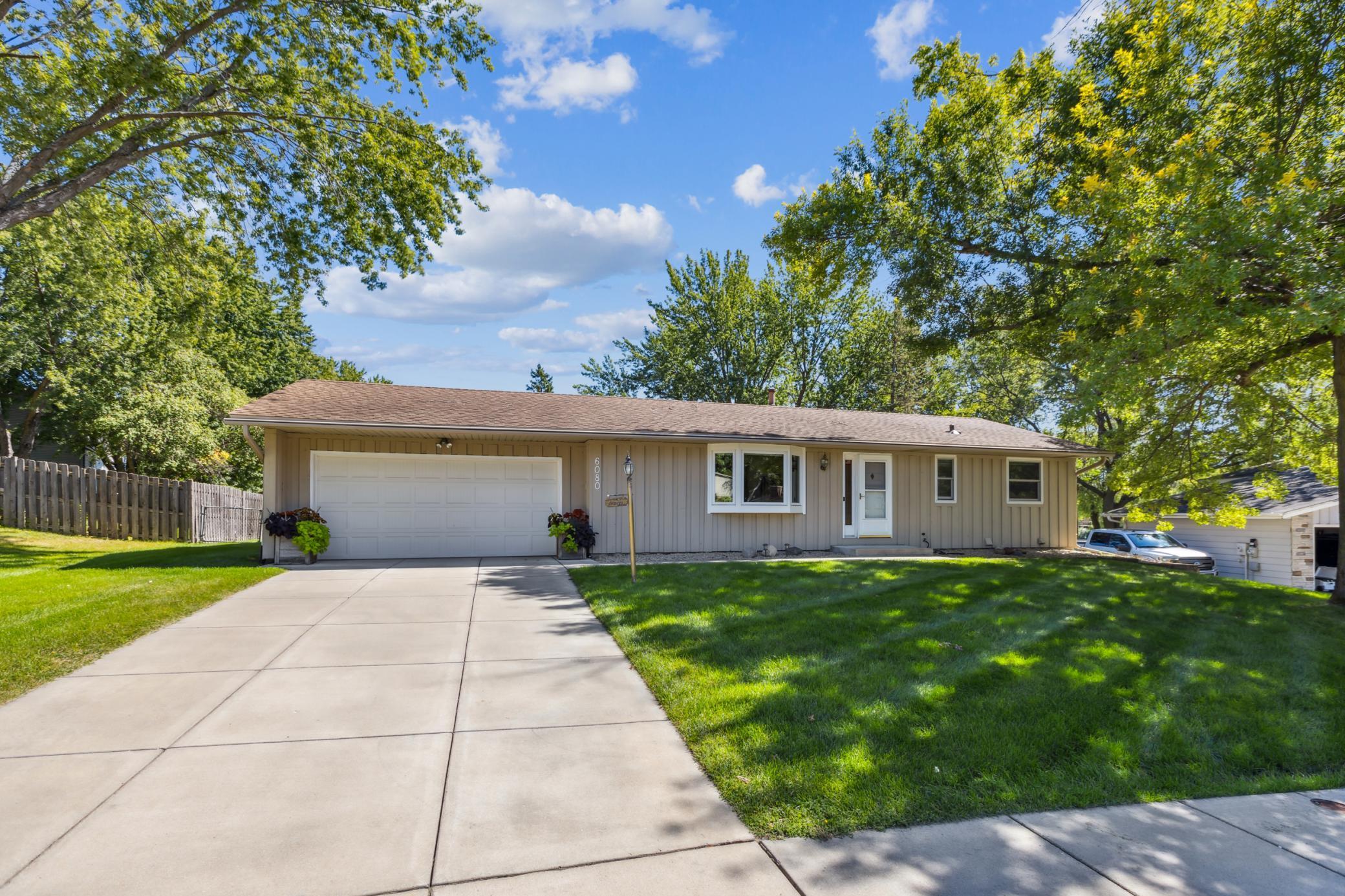6080 132ND WAY
6080 132nd Way, Saint Paul (Apple Valley), 55124, MN
-
Price: $360,000
-
Status type: For Sale
-
Neighborhood: Greenleaf 4th Add
Bedrooms: 3
Property Size :1800
-
Listing Agent: NST19528,NST110448
-
Property type : Single Family Residence
-
Zip code: 55124
-
Street: 6080 132nd Way
-
Street: 6080 132nd Way
Bathrooms: 2
Year: 1973
Listing Brokerage: Metro Real Estate Services
FEATURES
- Range
- Refrigerator
- Washer
- Dryer
- Microwave
- Exhaust Fan
- Dishwasher
- Water Softener Owned
- Disposal
- Humidifier
- Gas Water Heater
- ENERGY STAR Qualified Appliances
- Stainless Steel Appliances
DETAILS
Step into your personal retreat with this exceptional single-level home. Enjoy serene living with a deck overlooking a picturesque pond and private beach—ideal for relaxation and outdoor gatherings. The inviting 3-season porch seamlessly connects to the deck, allowing you to appreciate stunning views year-round. Inside, the home features a well-appointed kitchen with a gas stove and sleek stainless steel appliances. The main level also includes a cozy living room with a bay window, a dining room that can easily accommodate a dining table, 3 comfortable bedrooms and full bath—all conveniently located on the same floor. The lower level is a true gem, featuring a cozy family room with a charming wood-burning fireplace. The chimney has been upgraded with a new flue for enhanced safety and efficiency. The basement also includes a functional workshop for all your DIY projects and additional finished space that can be customized to suit your needs—whether as a home office, playroom, or exercise area. Recent upgrades ensure modern comfort and efficiency, including new windows, water softener, water heater, furnace, and AC. The attached 2-car garage features an epoxy floor and built-in work desk, with convenient access to the backyard through the access door. This meticulously maintained property includes the professional removal of sick trees, enhancing its curb appeal and safety. Located conveniently close to the zoo, all 3 levels of schools, churches, and shopping, this home offers the perfect blend of comfort, functionality, and accessibility.
INTERIOR
Bedrooms: 3
Fin ft² / Living Area: 1800 ft²
Below Ground Living: 744ft²
Bathrooms: 2
Above Ground Living: 1056ft²
-
Basement Details: Block, Daylight/Lookout Windows, Finished, Full, Storage Space,
Appliances Included:
-
- Range
- Refrigerator
- Washer
- Dryer
- Microwave
- Exhaust Fan
- Dishwasher
- Water Softener Owned
- Disposal
- Humidifier
- Gas Water Heater
- ENERGY STAR Qualified Appliances
- Stainless Steel Appliances
EXTERIOR
Air Conditioning: Central Air
Garage Spaces: 2
Construction Materials: N/A
Foundation Size: 1056ft²
Unit Amenities:
-
- Kitchen Window
- Deck
- Porch
- Ceiling Fan(s)
- In-Ground Sprinkler
- Skylight
- Boat Slip
- Tile Floors
- Main Floor Primary Bedroom
Heating System:
-
- Forced Air
- Fireplace(s)
ROOMS
| Main | Size | ft² |
|---|---|---|
| Living Room | 12x14 | 144 ft² |
| Dining Room | 12x10 | 144 ft² |
| Kitchen | 12x10 | 144 ft² |
| Three Season Porch | 15x15 | 225 ft² |
| Foyer | 5x8 | 25 ft² |
| Bedroom 3 | 10x10 | 100 ft² |
| Bedroom 1 | 12x14 | 144 ft² |
| Bedroom 2 | 10x12 | 100 ft² |
| Bathroom | 8x7 | 64 ft² |
| Lower | Size | ft² |
|---|---|---|
| Family Room | 16x20 | 256 ft² |
| Flex Room | 11x14 | 121 ft² |
| Workshop | 10x10 | 100 ft² |
| Laundry | 12x14 | 144 ft² |
LOT
Acres: N/A
Lot Size Dim.: 80x163x129x197
Longitude: 44.7568
Latitude: -93.1881
Zoning: Residential-Single Family
FINANCIAL & TAXES
Tax year: 2024
Tax annual amount: $4,028
MISCELLANEOUS
Fuel System: N/A
Sewer System: City Sewer/Connected
Water System: City Water/Connected
ADITIONAL INFORMATION
MLS#: NST7646162
Listing Brokerage: Metro Real Estate Services

ID: 3377201
Published: September 06, 2024
Last Update: September 06, 2024
Views: 14






