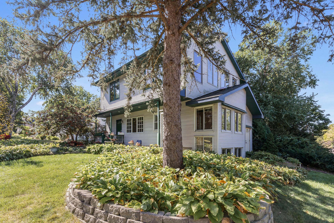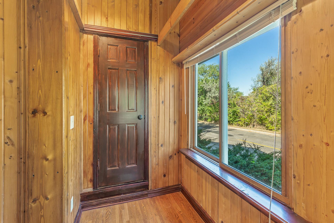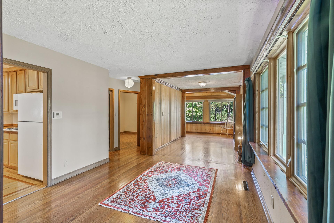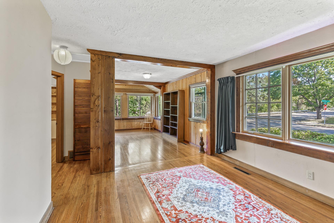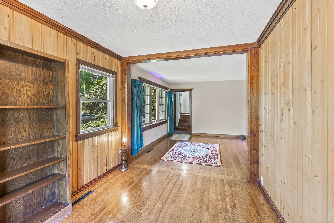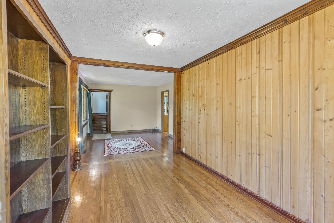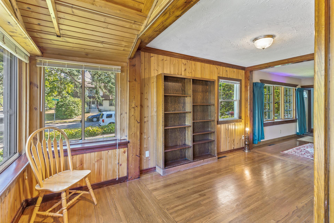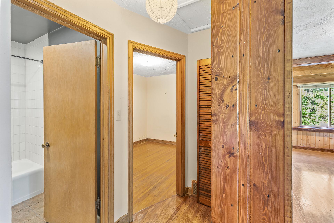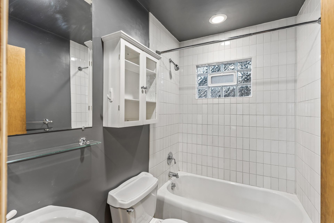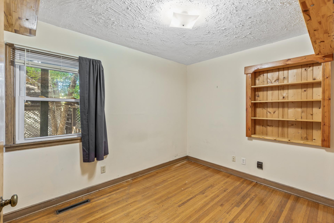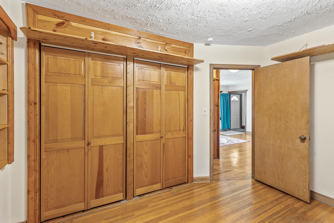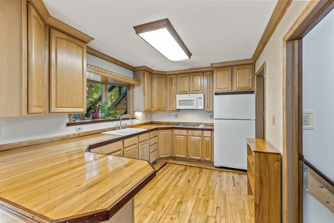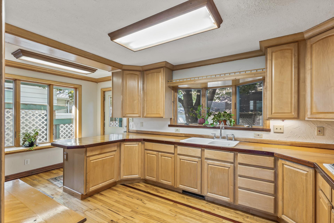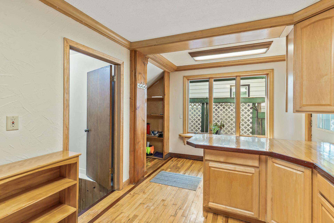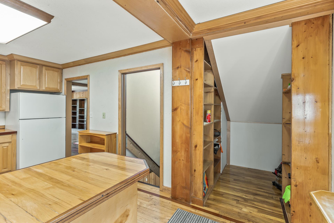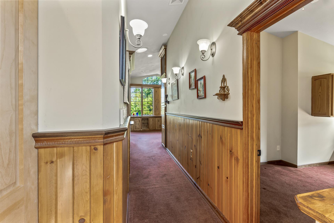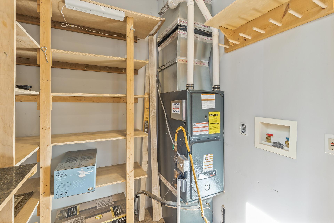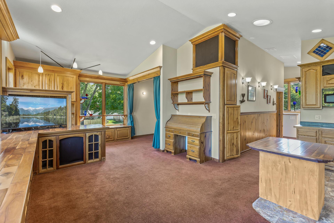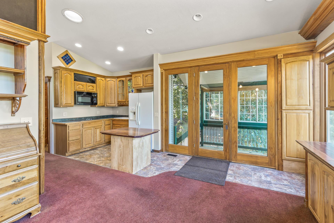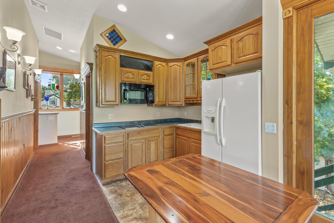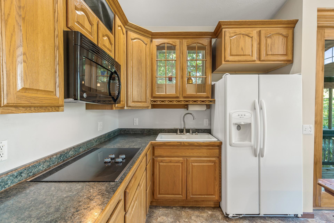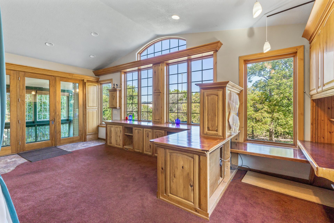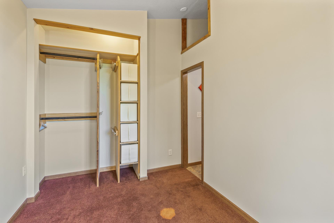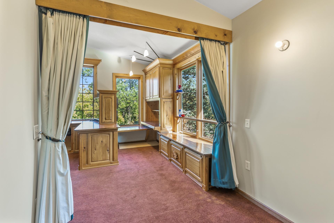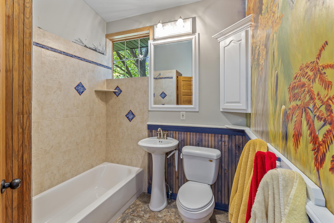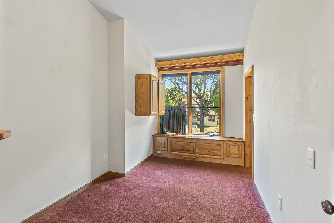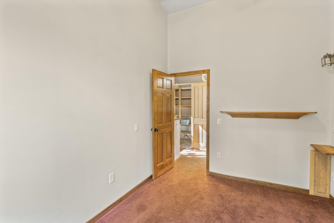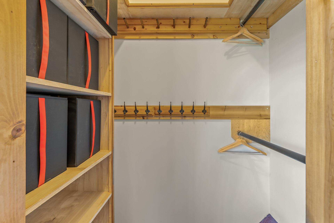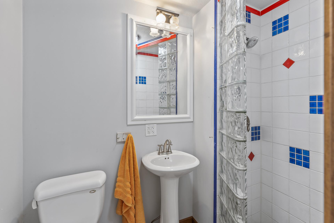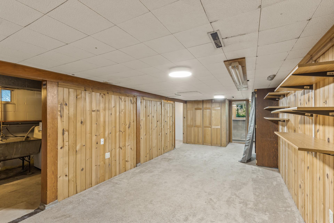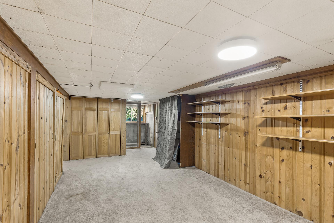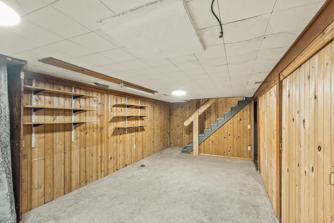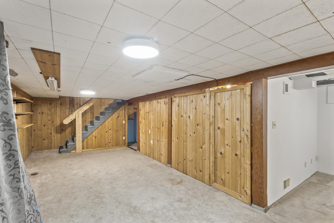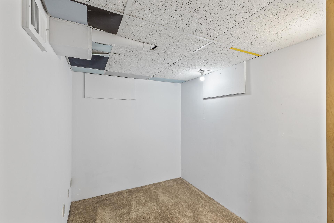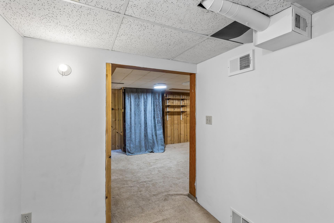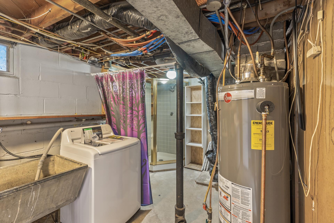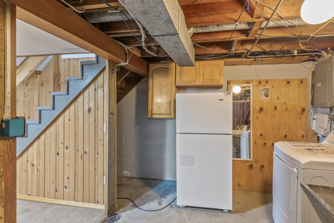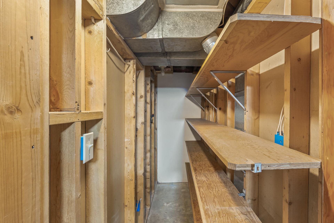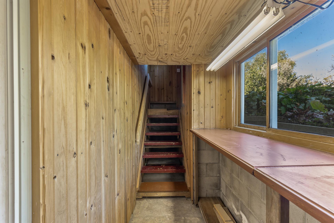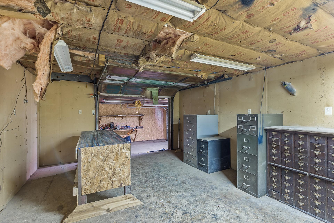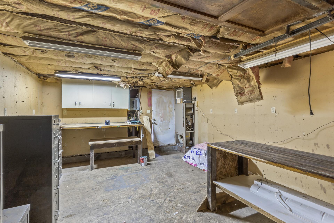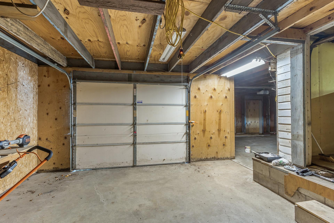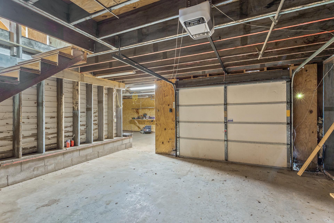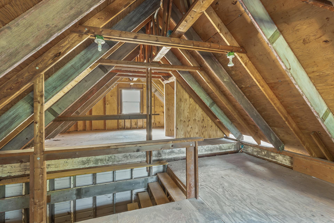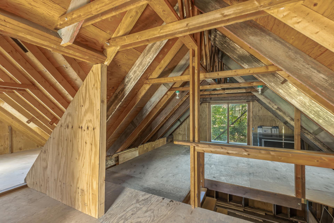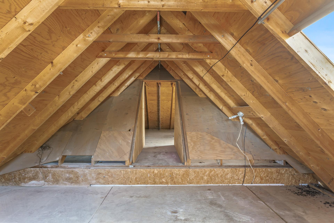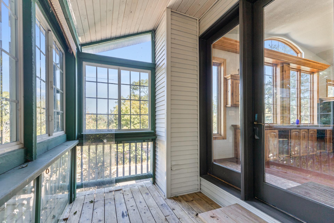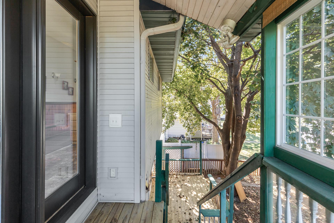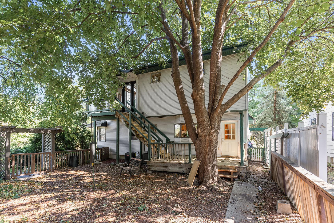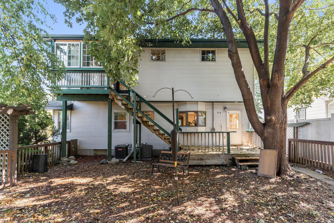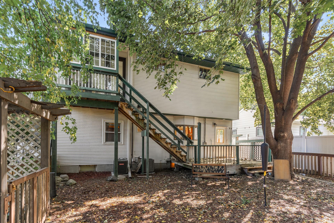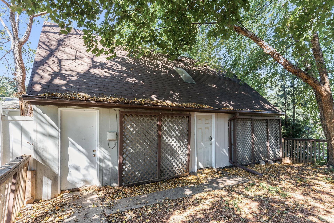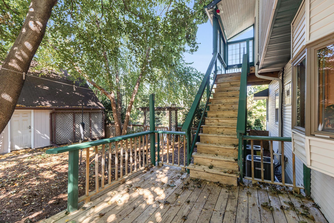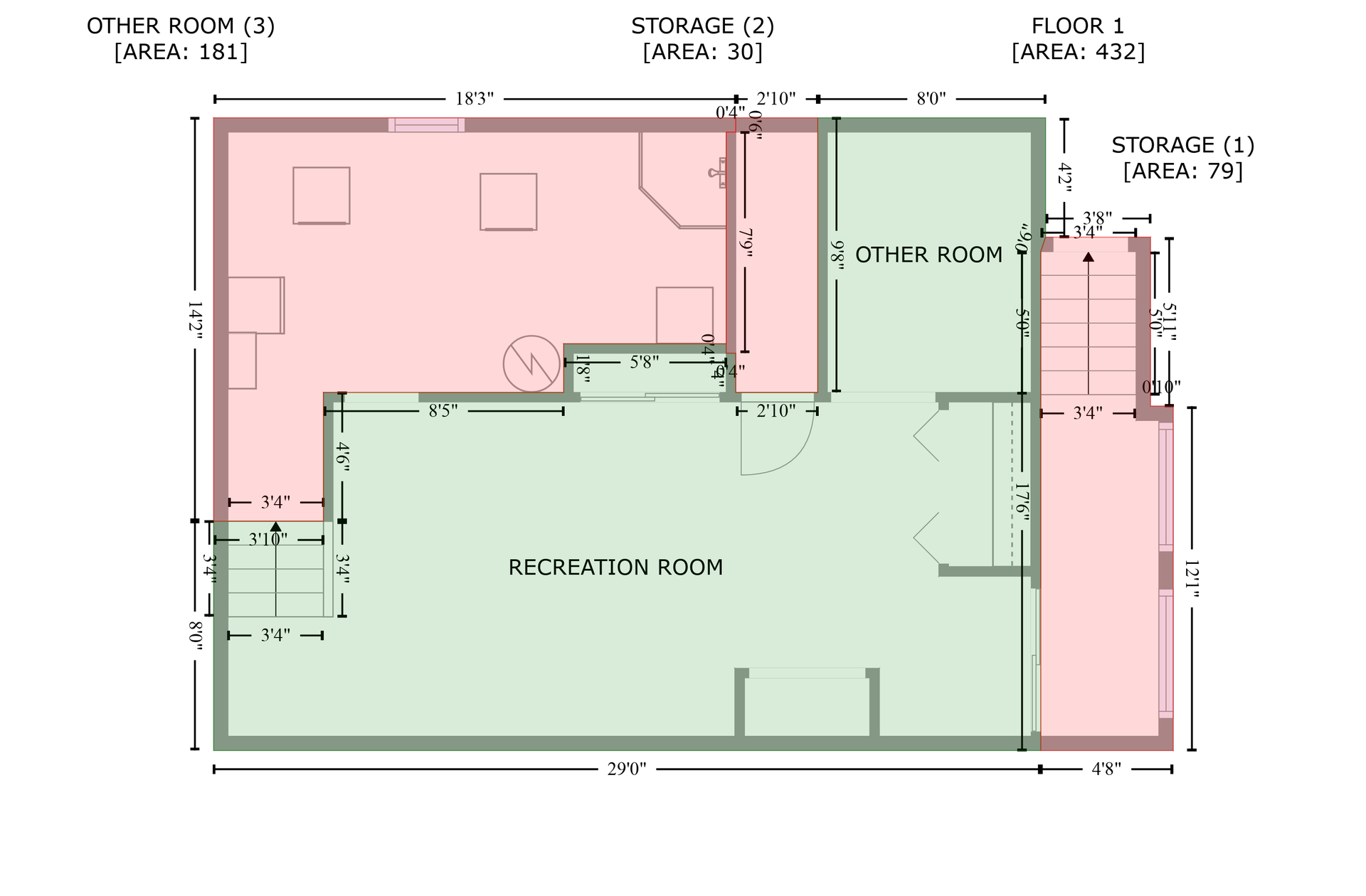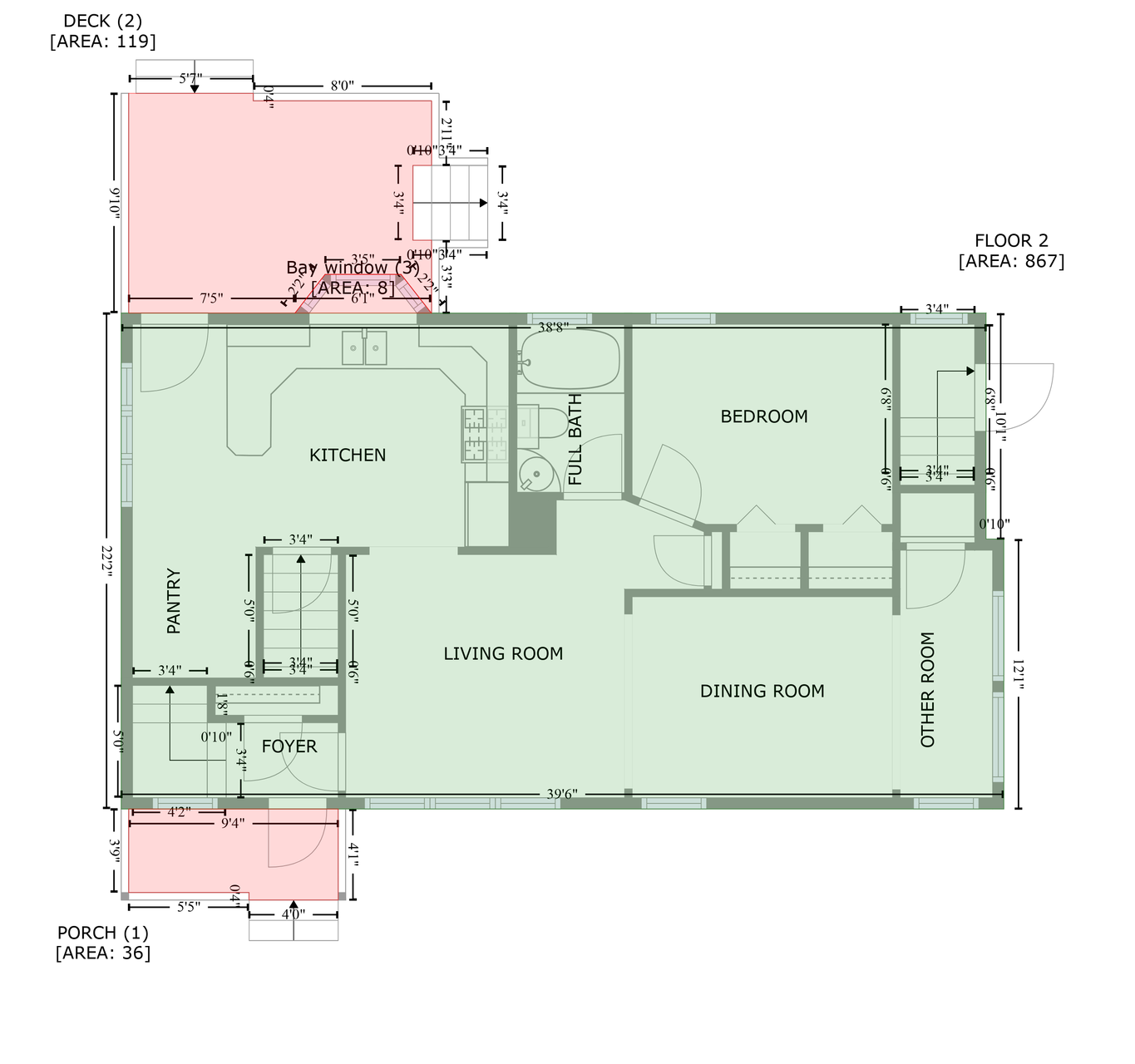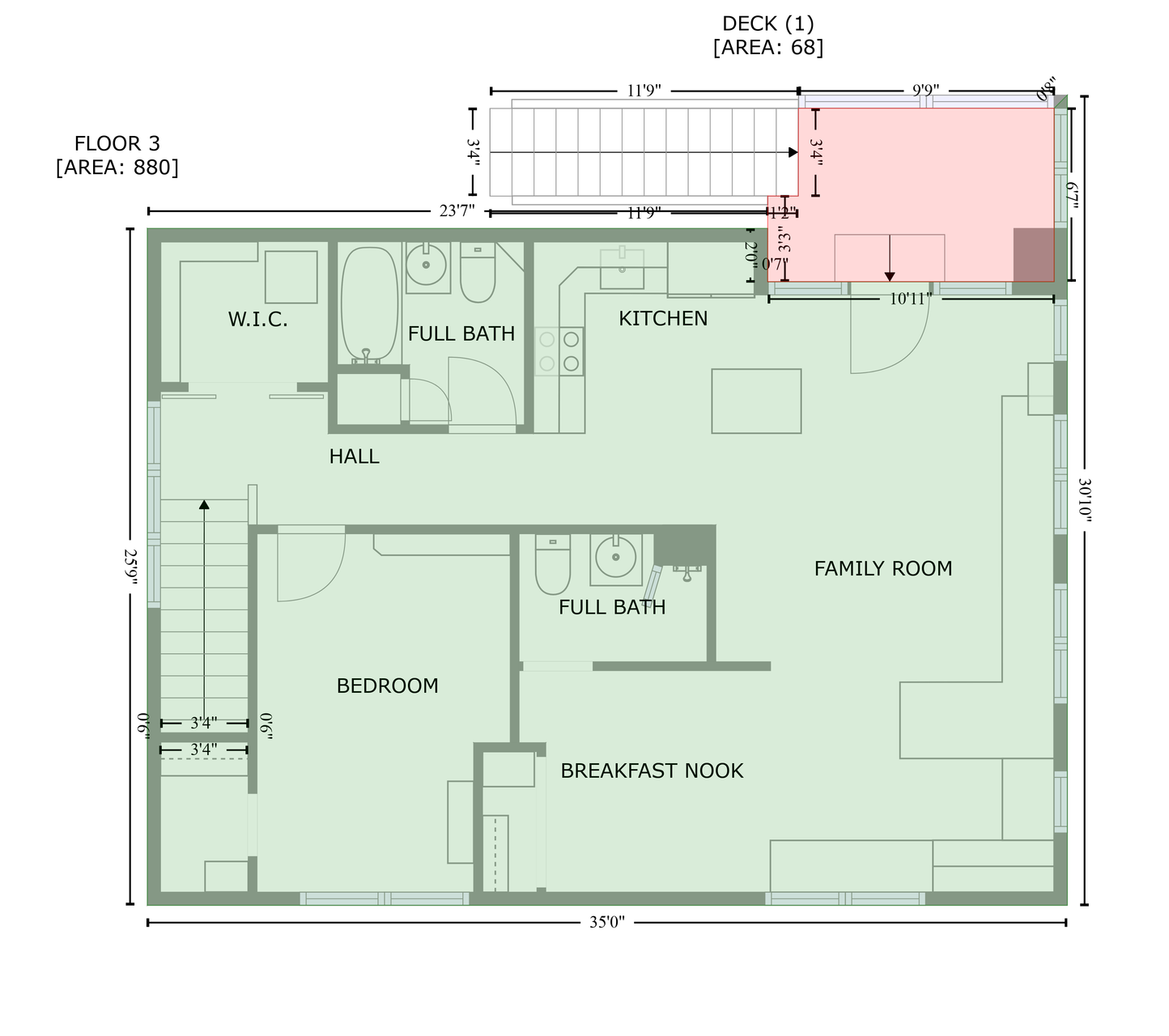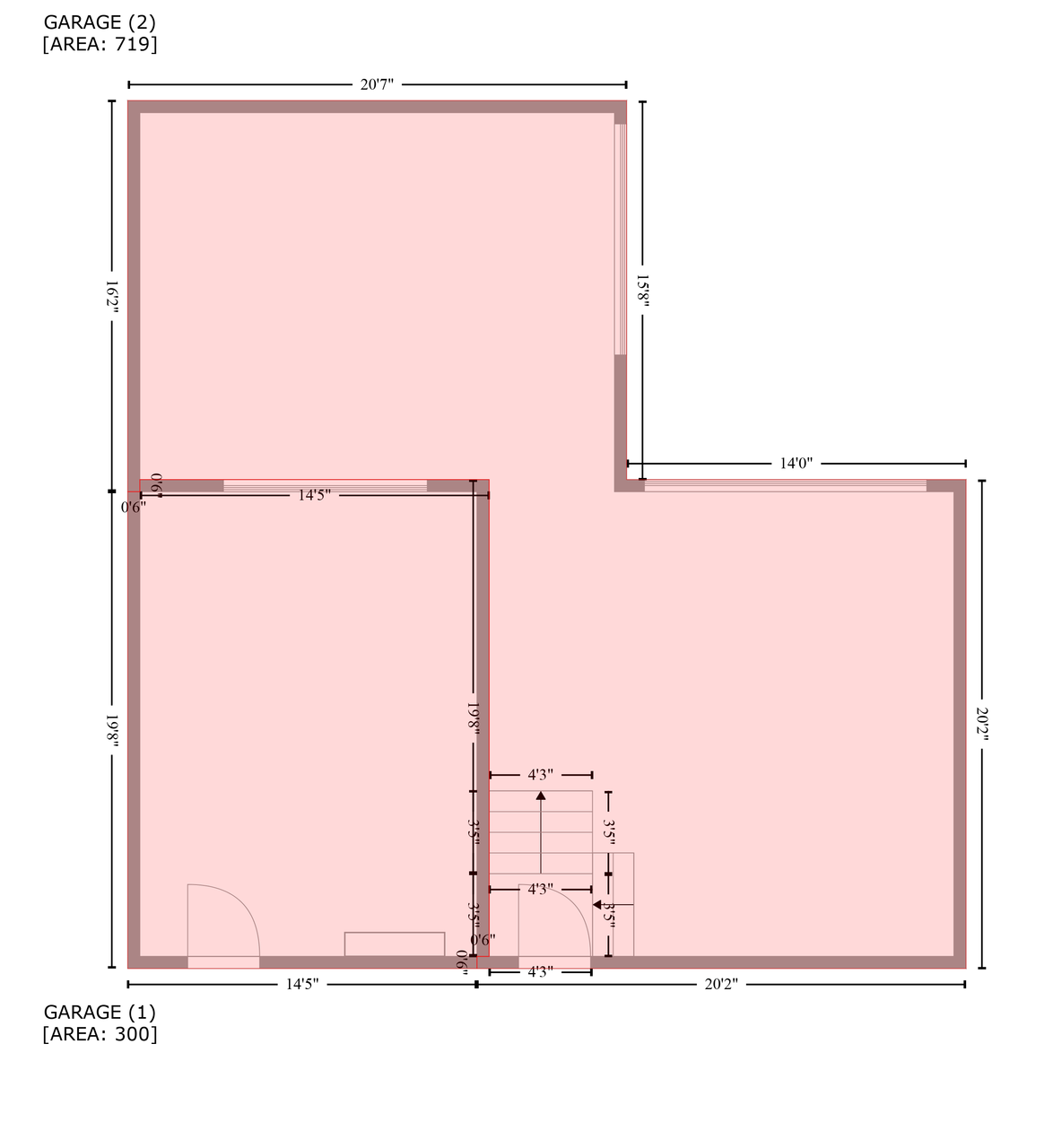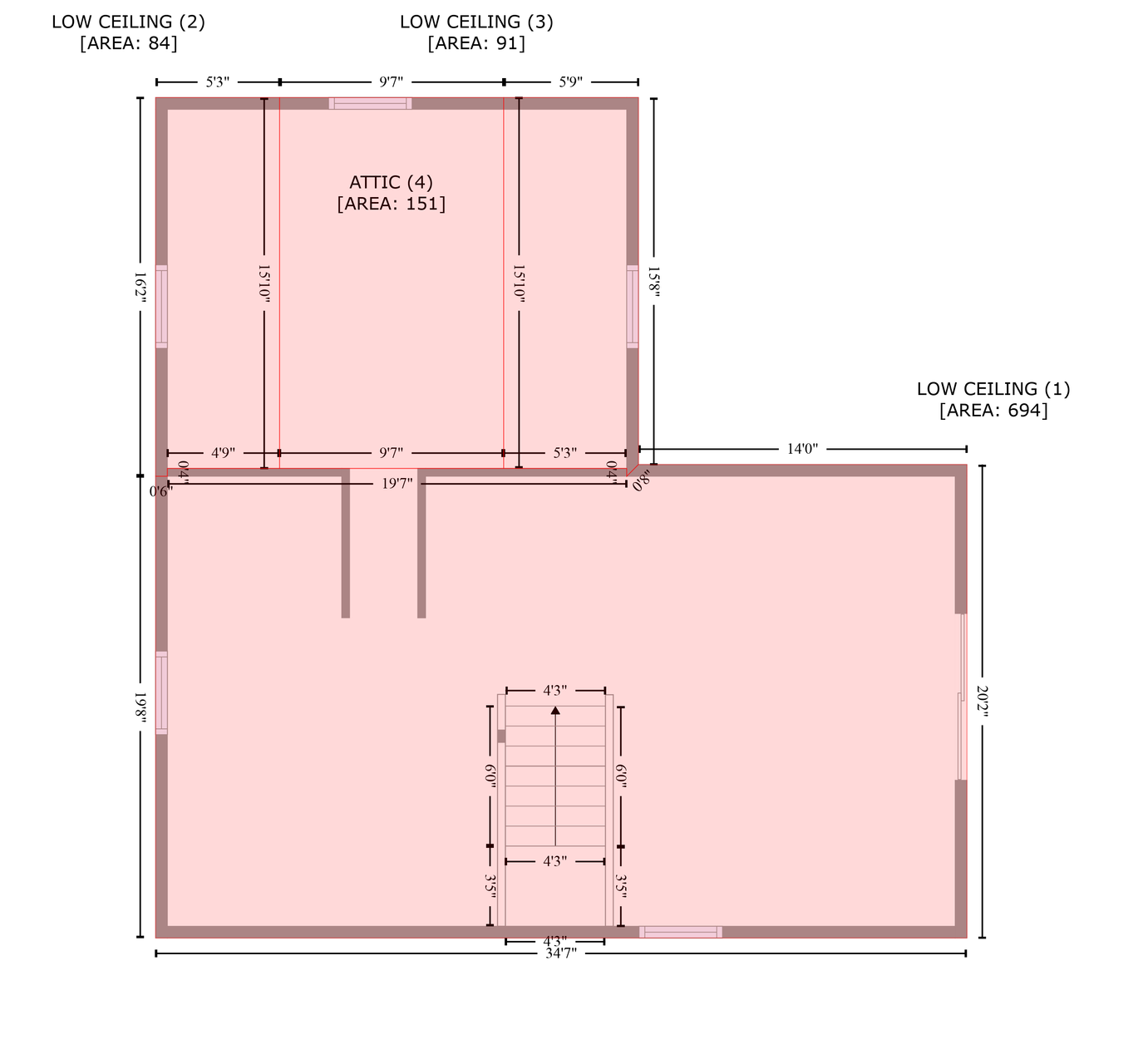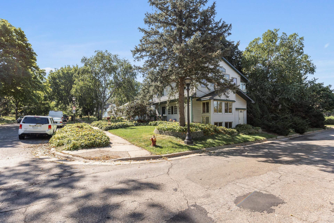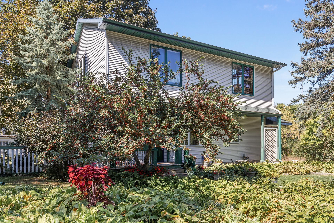609 EUSTIS STREET
609 Eustis Street, Saint Paul, 55104, MN
-
Price: $499,000
-
Status type: For Sale
-
City: Saint Paul
-
Neighborhood: Merriam Park/Lexington-Hamline
Bedrooms: 3
Property Size :2198
-
Listing Agent: NST26330,NST515291
-
Property type : Single Family Residence
-
Zip code: 55104
-
Street: 609 Eustis Street
-
Street: 609 Eustis Street
Bathrooms: 4
Year: 1952
Listing Brokerage: Realty ONE Group Choice
FEATURES
- Range
- Refrigerator
- Washer
- Dryer
- Microwave
DETAILS
Step into this inviting 3-bedroom, 4-bathroom home, offering a perfect blend of rustic ambiance and modern comfort. The main level welcomes you with a spacious, open-concept kitchen featuring a convenient pantry, seamlessly connected to a cozy living room and formal dining area. Also on this level is a generously sized bedroom and a full bath, ideal for main-level living. The lower level is an entertainer’s dream, with a large recreation room that provides endless possibilities for relaxation and gatherings. A bonus room makes the perfect home office or hobby space, and the full bathroom/laundry area offers abundant storage. Upstairs, you’ll find a private suite perfect for rental income or an in-law setup. This level boasts a second kitchen, family room, charming breakfast nook, a large bedroom with a walk-in closet, and two full bathrooms for added convenience. Throughout the home, natural woodwork and knotty pine accents create a warm, rustic ambiance that exudes character. This home offers flexible living spaces, ideal for a growing family, multi-generational living, or rental potential. Don’t miss out on this one-of-a-kind gem!
INTERIOR
Bedrooms: 3
Fin ft² / Living Area: 2198 ft²
Below Ground Living: 438ft²
Bathrooms: 4
Above Ground Living: 1760ft²
-
Basement Details: Block, Partially Finished,
Appliances Included:
-
- Range
- Refrigerator
- Washer
- Dryer
- Microwave
EXTERIOR
Air Conditioning: Central Air
Garage Spaces: 2
Construction Materials: N/A
Foundation Size: 748ft²
Unit Amenities:
-
- Deck
- Natural Woodwork
- Walk-Up Attic
Heating System:
-
- Forced Air
ROOMS
| Main | Size | ft² |
|---|---|---|
| Bedroom 1 | 11.8x8.11 | 104.03 ft² |
| Living Room | 16x13.4 | 213.33 ft² |
| Kitchen | 16.1x9.11 | 159.49 ft² |
| Bathroom | 4.1x7.6 | 30.63 ft² |
| Dining Room | 11.8x9 | 137.67 ft² |
| Deck | 13.7x9.1 | 123.38 ft² |
| Upper | Size | ft² |
|---|---|---|
| Bathroom | 7.1x7 | 50.29 ft² |
| Lower | Size | ft² |
|---|---|---|
| Family Room | 28.2x11.9 | 330.96 ft² |
| Bathroom | 17.5x13.8 | 238.03 ft² |
| Bedroom 2 | 7.2x9.2 | 65.69 ft² |
LOT
Acres: N/A
Lot Size Dim.: 43x125
Longitude: 44.9589
Latitude: -93.203
Zoning: Residential-Single Family
FINANCIAL & TAXES
Tax year: 2024
Tax annual amount: $5,612
MISCELLANEOUS
Fuel System: N/A
Sewer System: City Sewer/Connected
Water System: City Water/Connected
ADITIONAL INFORMATION
MLS#: NST7647068
Listing Brokerage: Realty ONE Group Choice

ID: 3431010
Published: September 27, 2024
Last Update: September 27, 2024
Views: 20


