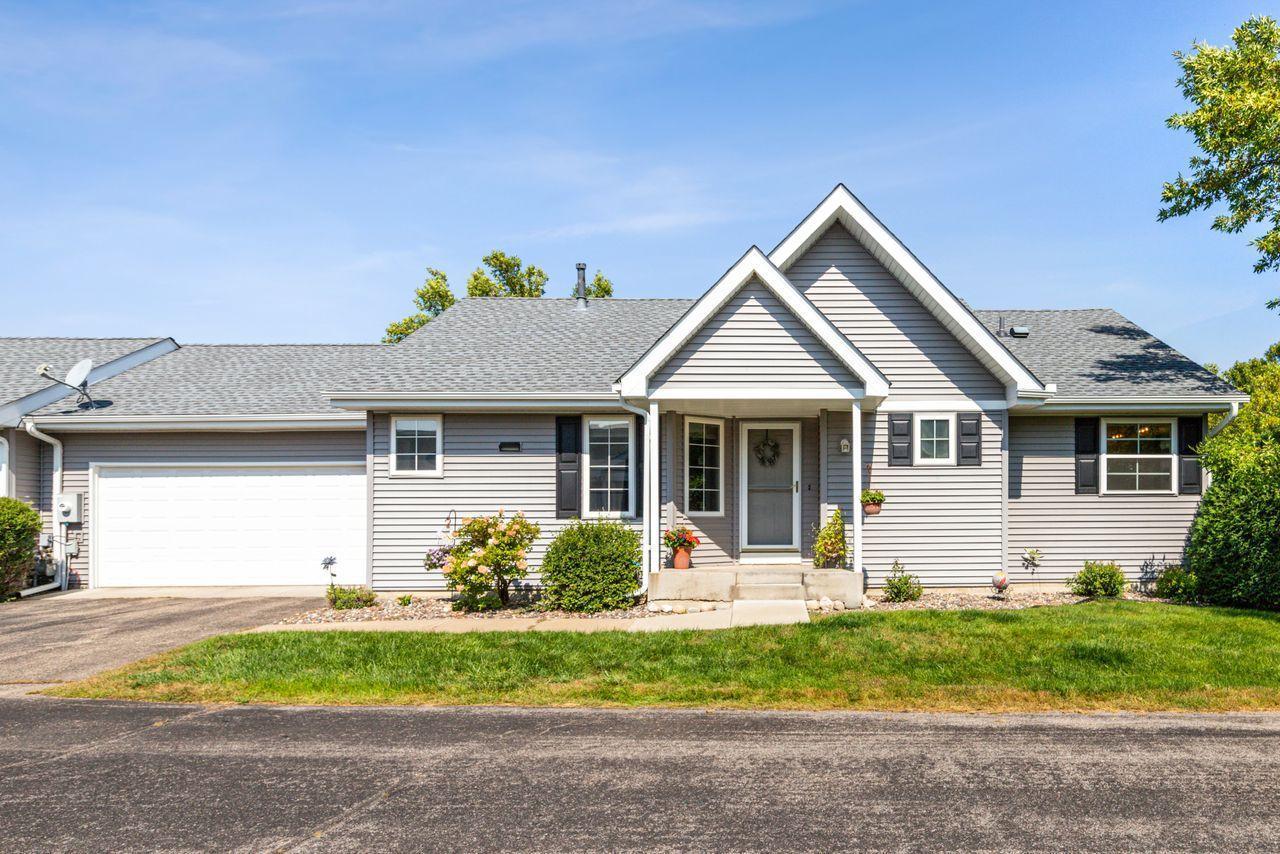610 SUNNYRIDGE LANE
610 Sunnyridge Lane, Loretto, 55357, MN
-
Price: $399,900
-
Status type: For Sale
-
City: Loretto
-
Neighborhood: Highlands Of Loretto Twnhms 2nd
Bedrooms: 3
Property Size :2891
-
Listing Agent: NST16638,NST99806
-
Property type : Townhouse Side x Side
-
Zip code: 55357
-
Street: 610 Sunnyridge Lane
-
Street: 610 Sunnyridge Lane
Bathrooms: 3
Year: 2000
Listing Brokerage: Coldwell Banker Burnet
FEATURES
- Refrigerator
- Washer
- Dryer
- Exhaust Fan
- Dishwasher
- Water Softener Owned
- Disposal
- Cooktop
- Wall Oven
- Humidifier
DETAILS
Welcome to this updated townhome that seamlessly blends modern elegance w/ classic charm. Nestled in a desirable area, this 2-story gem provides comfort, style, and convenience. Enjoy maintenance-free living in a uniquely designed townhome, with the feel of a single-family home. The home has a spacious layout, and the main floor has a sunroom, fireplace, hardwood floors, convenient laundry, vaulted ceilings,& sliding doors leading to a large balcony. The kitchen features granite countertops & stainless-steel appliances, & an island. The primary suite, on the main floor, has a luxurious bathroom that includes a soaking tub, walk-in shower, double vanity, & ample closet space. The lower level has 2 spacious bedrooms, lots of storage, & a very nice family room w/ a walkout to the covered patio. Located on a beautiful corner lot with a pond surrounded by native plants. This home is located 2 miles from Lake Independence. A short walk to restaurants & is only 1/2 mile south of Hwy 55.
INTERIOR
Bedrooms: 3
Fin ft² / Living Area: 2891 ft²
Below Ground Living: 1310ft²
Bathrooms: 3
Above Ground Living: 1581ft²
-
Basement Details: Daylight/Lookout Windows, Drain Tiled, Egress Window(s), Finished, Full, Sump Pump, Walkout,
Appliances Included:
-
- Refrigerator
- Washer
- Dryer
- Exhaust Fan
- Dishwasher
- Water Softener Owned
- Disposal
- Cooktop
- Wall Oven
- Humidifier
EXTERIOR
Air Conditioning: Central Air
Garage Spaces: 2
Construction Materials: N/A
Foundation Size: 1451ft²
Unit Amenities:
-
- Patio
- Kitchen Window
- Natural Woodwork
- Hardwood Floors
- Sun Room
- Balcony
- Ceiling Fan(s)
- Walk-In Closet
- Washer/Dryer Hookup
- In-Ground Sprinkler
- Paneled Doors
- Kitchen Center Island
- Walk-Up Attic
- Tile Floors
- Main Floor Primary Bedroom
- Primary Bedroom Walk-In Closet
Heating System:
-
- Forced Air
ROOMS
| Main | Size | ft² |
|---|---|---|
| Living Room | 17x12 | 289 ft² |
| Dining Room | 13x9 | 169 ft² |
| Kitchen | 16x13 | 256 ft² |
| Bedroom 1 | 13x13 | 169 ft² |
| Deck | 10x12 | 100 ft² |
| Lower | Size | ft² |
|---|---|---|
| Family Room | 17x16 | 289 ft² |
| Bedroom 2 | 13x10 | 169 ft² |
| Bedroom 3 | 12x12 | 144 ft² |
LOT
Acres: N/A
Lot Size Dim.: 79x62
Longitude: 45.0578
Latitude: -93.6336
Zoning: Residential-Single Family
FINANCIAL & TAXES
Tax year: 2024
Tax annual amount: $5,216
MISCELLANEOUS
Fuel System: N/A
Sewer System: City Sewer/Connected
Water System: City Water/Connected
ADITIONAL INFORMATION
MLS#: NST7573648
Listing Brokerage: Coldwell Banker Burnet

ID: 2835103
Published: April 12, 2024
Last Update: April 12, 2024
Views: 10






