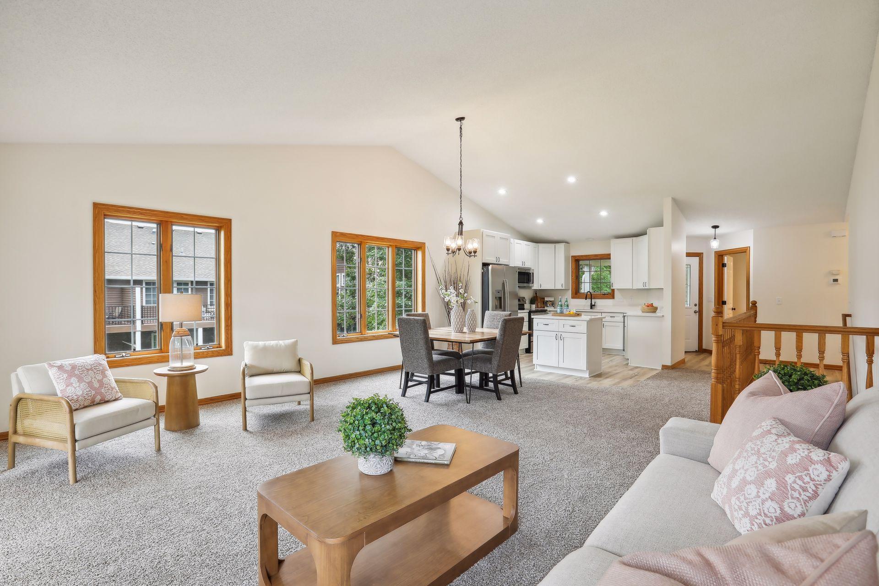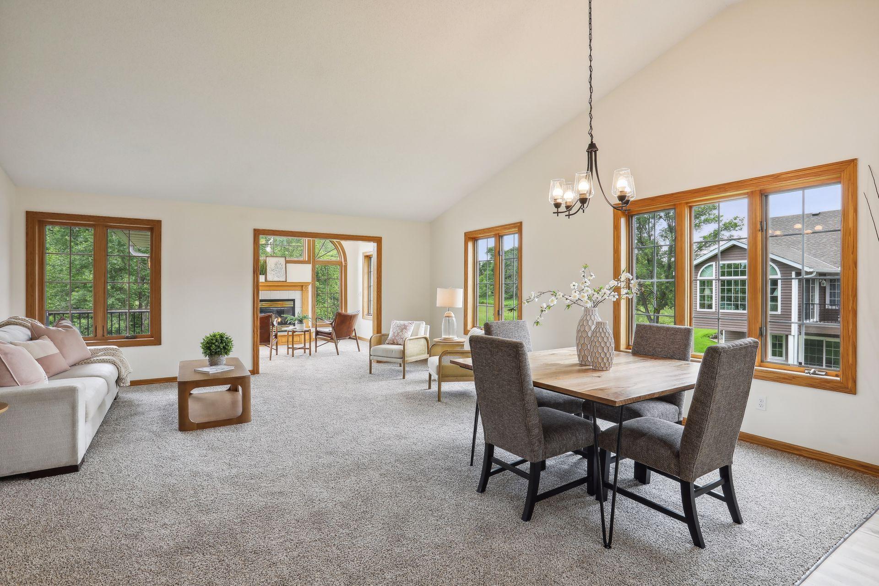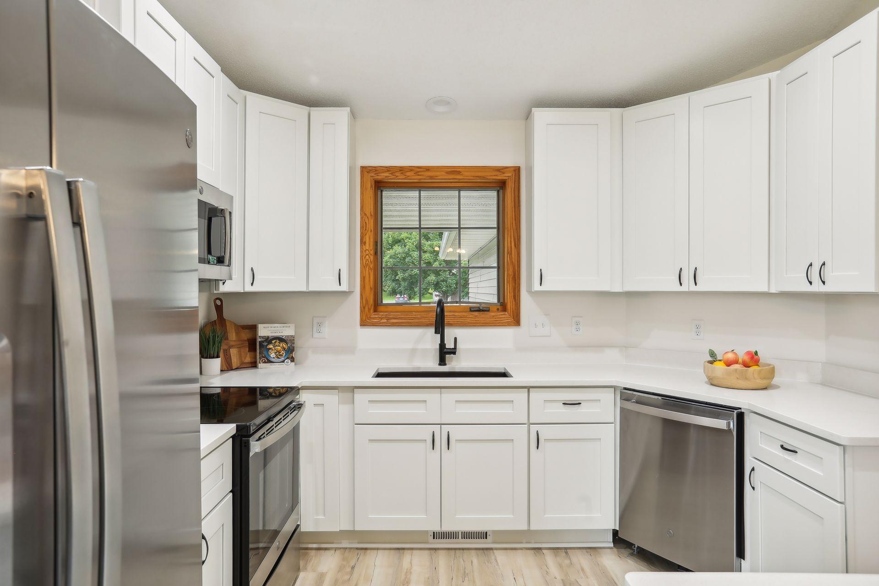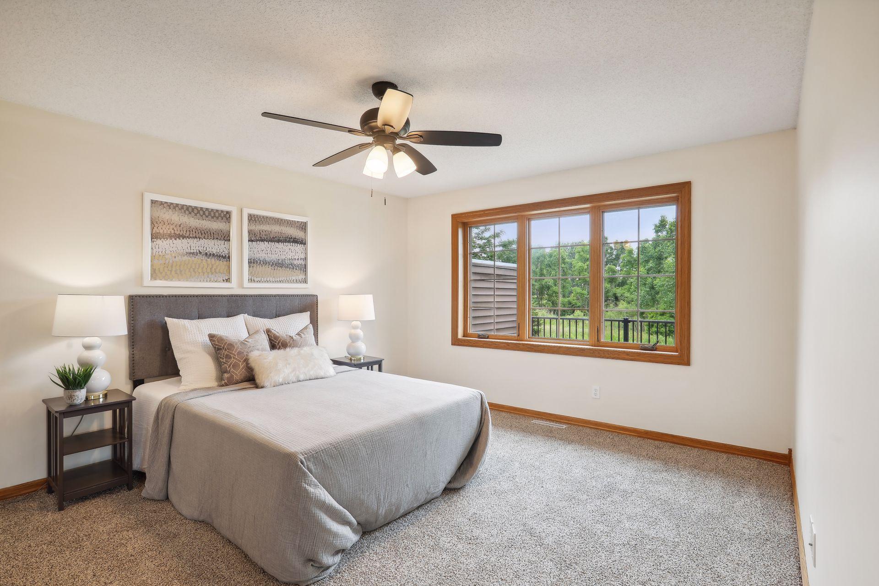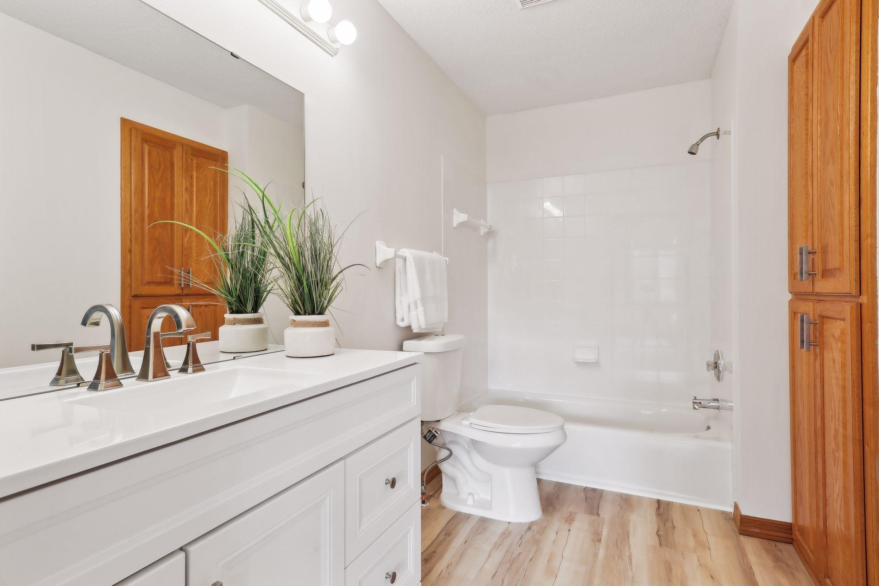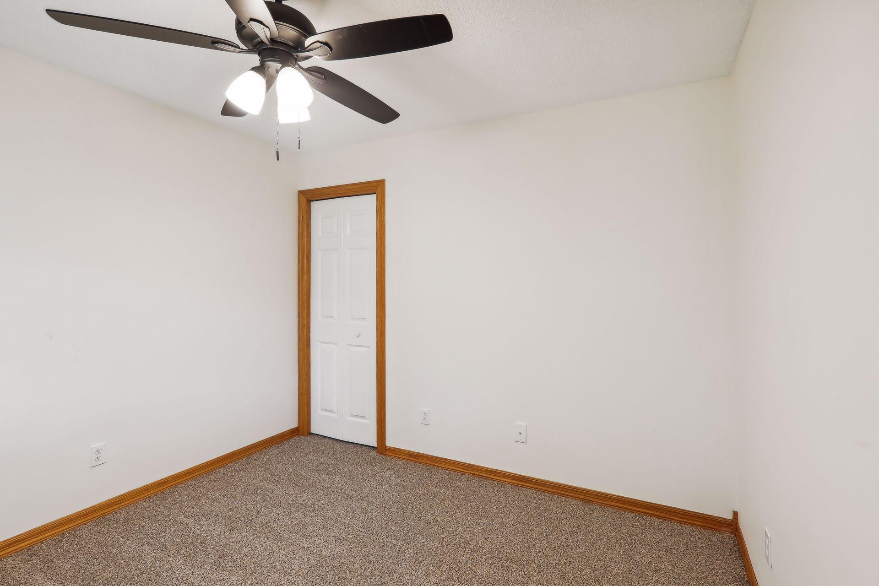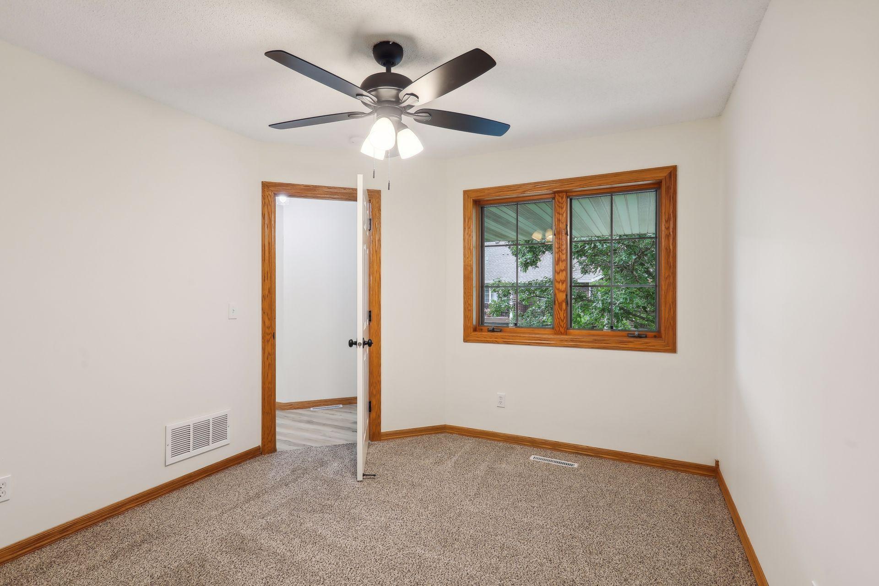6100 CREEKVIEW LANE
6100 Creekview Lane, Minneapolis (Brooklyn Park), 55443, MN
-
Price: $340,000
-
Status type: For Sale
-
Neighborhood: Royal Pointe
Bedrooms: 4
Property Size :2280
-
Listing Agent: NST26372,NST109186
-
Property type : Townhouse Side x Side
-
Zip code: 55443
-
Street: 6100 Creekview Lane
-
Street: 6100 Creekview Lane
Bathrooms: 3
Year: 1999
Listing Brokerage: Kris Lindahl Real Estate
FEATURES
- Range
- Refrigerator
- Washer
- Dryer
- Microwave
- Exhaust Fan
- Dishwasher
- Water Softener Owned
- Disposal
- Cooktop
- Gas Water Heater
- Stainless Steel Appliances
DETAILS
Welcome to your dream townhome! This stunning end unit boasts 4 spacious bedrooms and 3 modern bathrooms, perfect for accommodating your family's needs. Imagine cooking in a beautifully updated kitchen with new cabinets, sleek stainless steel appliances, and a stylish center island that’s perfect for entertaining. The open floor plan, complemented by vaulted ceilings and hardwood floors, creates a warm and inviting atmosphere. Enjoy the convenience of main-level laundry and unwind in the cozy 4-season porch or on the deck. The full walkout basement, complete with a patio and a large utility room for extra storage, offers endless possibilities. Fresh paint and new flooring throughout make this home move-in ready. This townhome combines comfort, style, and convenience, making it the perfect place for you to call home.
INTERIOR
Bedrooms: 4
Fin ft² / Living Area: 2280 ft²
Below Ground Living: 934ft²
Bathrooms: 3
Above Ground Living: 1346ft²
-
Basement Details: Block, Partially Finished, Storage Space, Walkout,
Appliances Included:
-
- Range
- Refrigerator
- Washer
- Dryer
- Microwave
- Exhaust Fan
- Dishwasher
- Water Softener Owned
- Disposal
- Cooktop
- Gas Water Heater
- Stainless Steel Appliances
EXTERIOR
Air Conditioning: Central Air
Garage Spaces: 2
Construction Materials: N/A
Foundation Size: 1190ft²
Unit Amenities:
-
- Patio
- Kitchen Window
- Deck
- Natural Woodwork
- Hardwood Floors
- Ceiling Fan(s)
- Walk-In Closet
- Vaulted Ceiling(s)
- Kitchen Center Island
- Main Floor Primary Bedroom
Heating System:
-
- Forced Air
- Fireplace(s)
ROOMS
| Main | Size | ft² |
|---|---|---|
| Living Room | 18x12 | 324 ft² |
| Dining Room | 14x7 | 196 ft² |
| Kitchen | 13x11 | 169 ft² |
| Bedroom 1 | 15x12 | 225 ft² |
| Bedroom 2 | 12x10 | 144 ft² |
| Den | 13x12 | 169 ft² |
| Primary Bathroom | 11x6 | 121 ft² |
| Walk In Closet | 8x6 | 64 ft² |
| Laundry | 10x6 | 100 ft² |
| Lower | Size | ft² |
|---|---|---|
| Family Room | 19x18 | 361 ft² |
| Bedroom 3 | 12x12 | 144 ft² |
| Bedroom 4 | 14x12 | 196 ft² |
| Utility Room | 18x12 | 324 ft² |
| n/a | Size | ft² |
|---|---|---|
| Deck | 18x10 | 324 ft² |
LOT
Acres: N/A
Lot Size Dim.: 42x100x42x100
Longitude: 45.1112
Latitude: -93.3599
Zoning: Residential-Single Family
FINANCIAL & TAXES
Tax year: 2024
Tax annual amount: $5,149
MISCELLANEOUS
Fuel System: N/A
Sewer System: City Sewer/Connected
Water System: City Water/Connected
ADITIONAL INFORMATION
MLS#: NST7611049
Listing Brokerage: Kris Lindahl Real Estate

ID: 3103840
Published: June 28, 2024
Last Update: June 28, 2024
Views: 4


