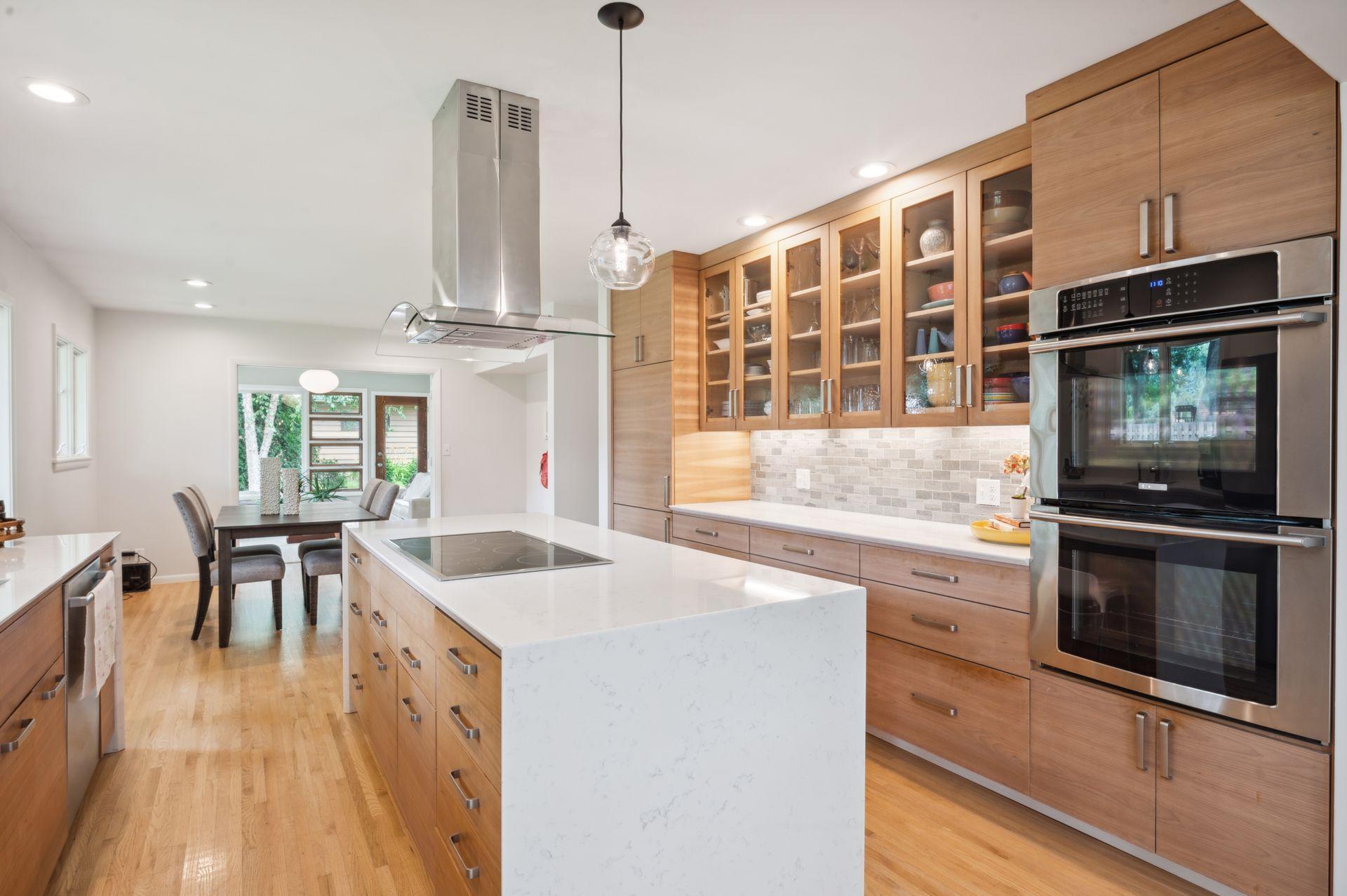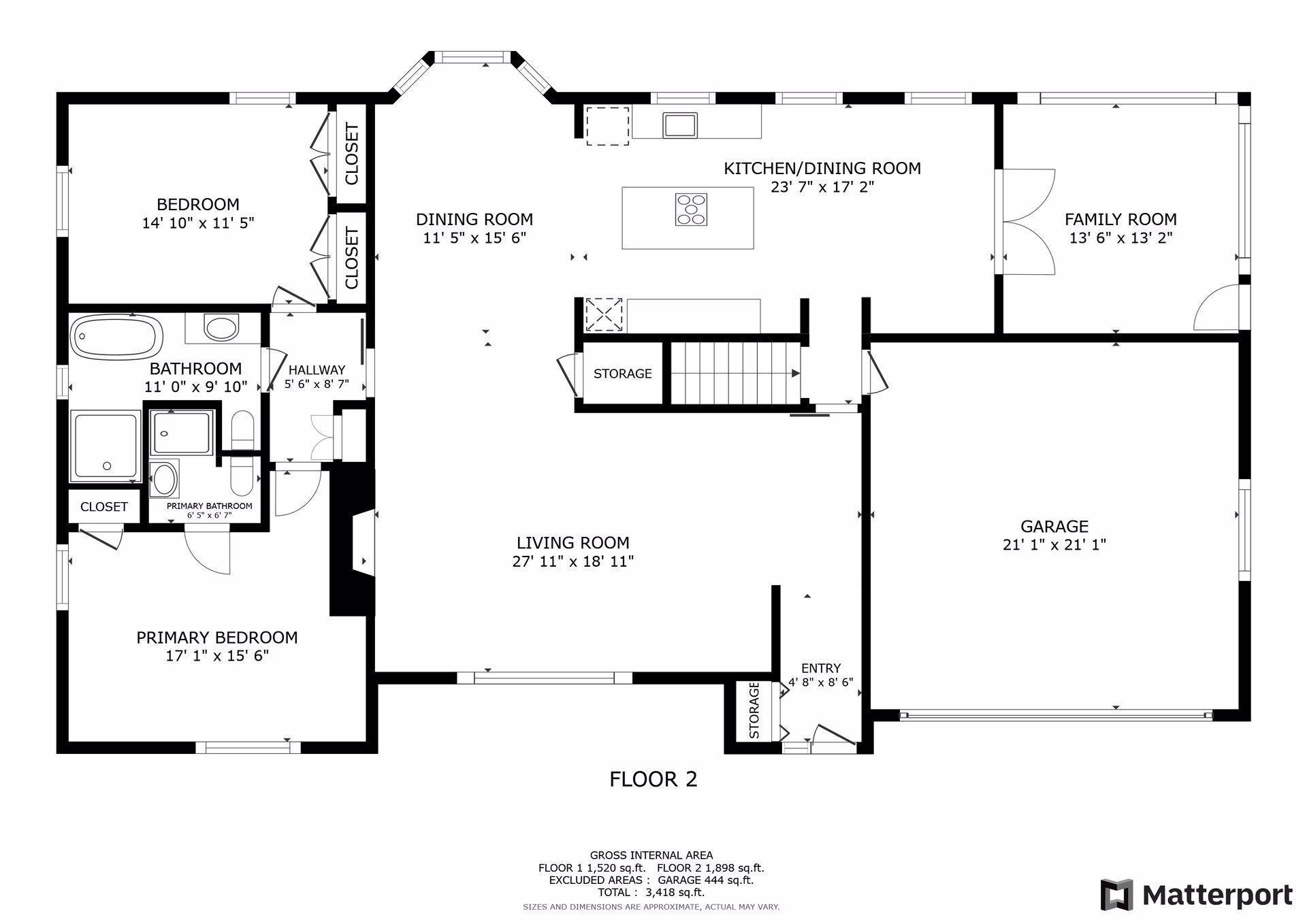6101 GLENWOOD AVENUE
6101 Glenwood Avenue, Minneapolis (Golden Valley), 55422, MN
-
Price: $749,900
-
Status type: For Sale
-
Neighborhood: Glenway Slopes
Bedrooms: 4
Property Size :3418
-
Listing Agent: NST27517,NST46541
-
Property type : Single Family Residence
-
Zip code: 55422
-
Street: 6101 Glenwood Avenue
-
Street: 6101 Glenwood Avenue
Bathrooms: 3
Year: 1958
Listing Brokerage: Lakes Area Realty
FEATURES
- Refrigerator
- Washer
- Dryer
- Exhaust Fan
- Dishwasher
- Water Softener Owned
- Cooktop
- Gas Water Heater
- Double Oven
- Stainless Steel Appliances
- Chandelier
DETAILS
This thoughtfully updated mid-century modern home is located in highly sought-after Golden Valley, This home seamlessly blends modern updates with classic mid-century design, making it an ideal place for contemporary living. The spacious, open floor plan on the main level is perfect for entertaining guests, featuring oak floors, spacious living room and dining room, gas burning fireplace, and custom cabinetry. The bright and airy sun room adds to the charm and functionality of the space. The lower level includes two bedrooms, a large family room, a cozy wood burning fireplace, and ample storage space. Some of the updates include new cabinetry throughout, fully renovated bathrooms, a new roof, quartz countertops, and a stunning waterfall quartz island. The prime location is only 10 mins to downtown, 10 minutes to the Ridgedale shopping area, and just 3 minutes to West End, and walking distance to Meadowbrook Elementary! Take a look and make an offer today!
INTERIOR
Bedrooms: 4
Fin ft² / Living Area: 3418 ft²
Below Ground Living: 1520ft²
Bathrooms: 3
Above Ground Living: 1898ft²
-
Basement Details: Block, Daylight/Lookout Windows, Drain Tiled, Egress Window(s), Finished, Full, Storage Space, Sump Pump, Tile Shower,
Appliances Included:
-
- Refrigerator
- Washer
- Dryer
- Exhaust Fan
- Dishwasher
- Water Softener Owned
- Cooktop
- Gas Water Heater
- Double Oven
- Stainless Steel Appliances
- Chandelier
EXTERIOR
Air Conditioning: Central Air
Garage Spaces: 2
Construction Materials: N/A
Foundation Size: 1847ft²
Unit Amenities:
-
- Patio
- Kitchen Window
- Natural Woodwork
- Hardwood Floors
- Sun Room
- Washer/Dryer Hookup
- Paneled Doors
- Kitchen Center Island
- French Doors
- Tile Floors
- Main Floor Primary Bedroom
Heating System:
-
- Forced Air
ROOMS
| Main | Size | ft² |
|---|---|---|
| Living Room | 28X19 | 784 ft² |
| Kitchen | 24X17 | 576 ft² |
| Dining Room | 16X12 | 256 ft² |
| Sun Room | 14X13 | 196 ft² |
| Bedroom 1 | 17X16 | 289 ft² |
| Bedroom 2 | 15X12 | 225 ft² |
| Lower | Size | ft² |
|---|---|---|
| Family Room | 27X19 | 729 ft² |
| Bedroom 3 | 16X12 | 256 ft² |
| Bedroom 4 | 15X11 | 225 ft² |
| Storage | 17X11 | 289 ft² |
| Laundry | 17X16 | 289 ft² |
LOT
Acres: N/A
Lot Size Dim.: 141X105X141X100
Longitude: 44.9779
Latitude: -93.3585
Zoning: Residential-Single Family
FINANCIAL & TAXES
Tax year: 2024
Tax annual amount: $6,737
MISCELLANEOUS
Fuel System: N/A
Sewer System: City Sewer/Connected
Water System: City Water/Connected
ADITIONAL INFORMATION
MLS#: NST7619419
Listing Brokerage: Lakes Area Realty

ID: 3148917
Published: July 12, 2024
Last Update: July 12, 2024
Views: 36







