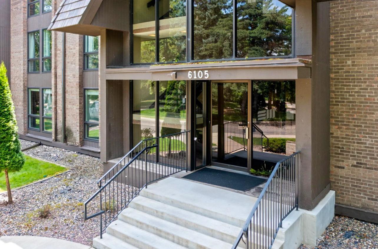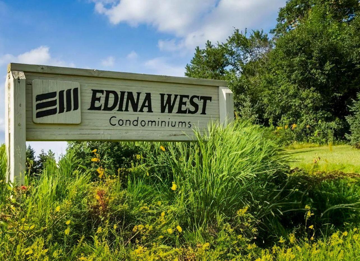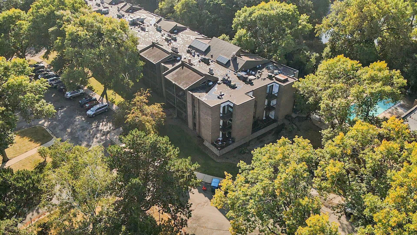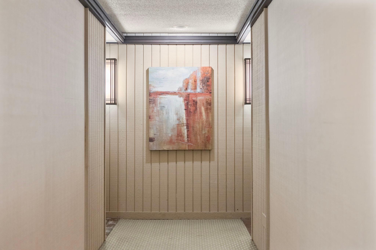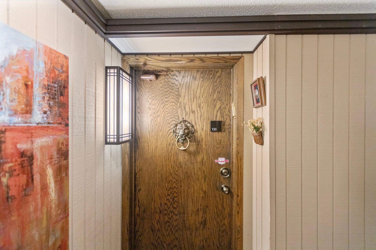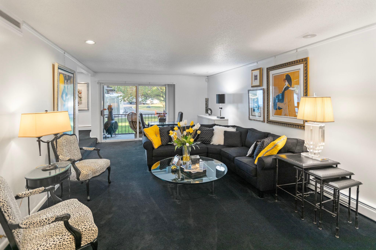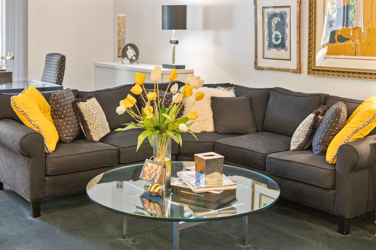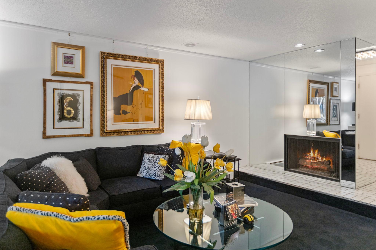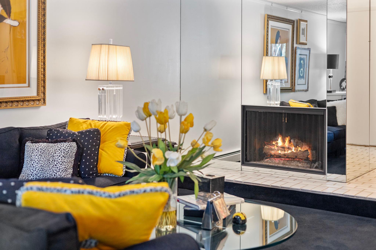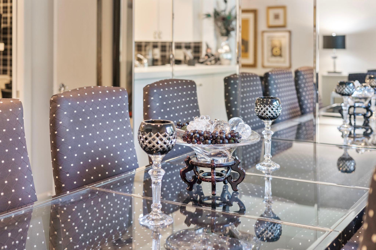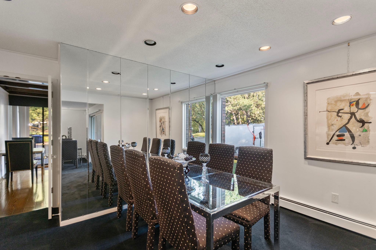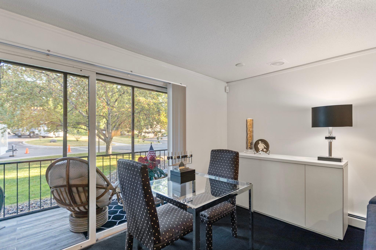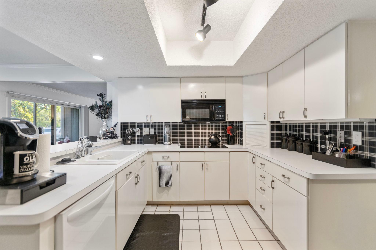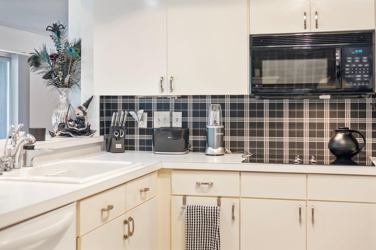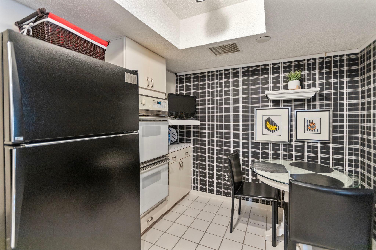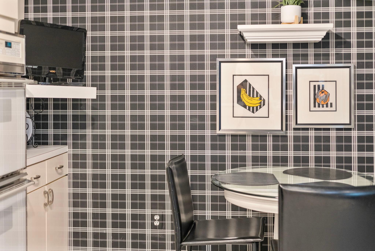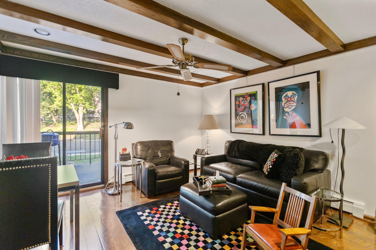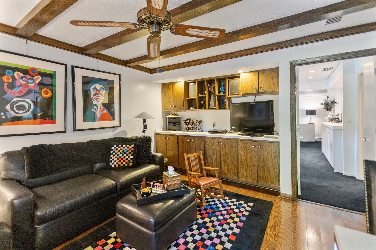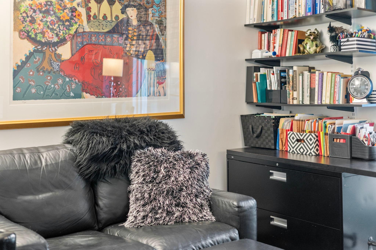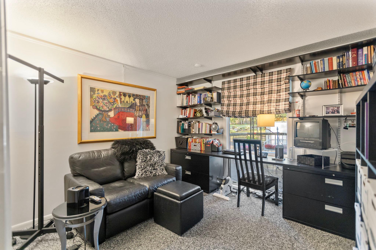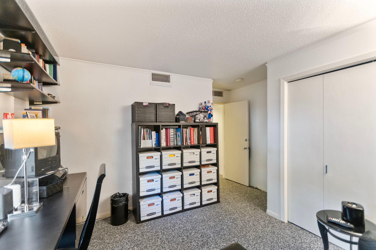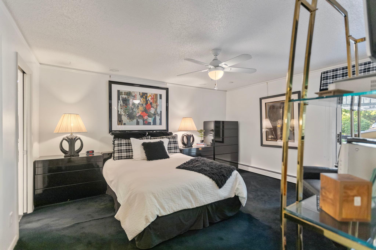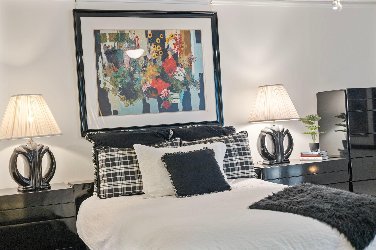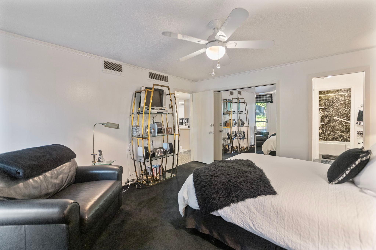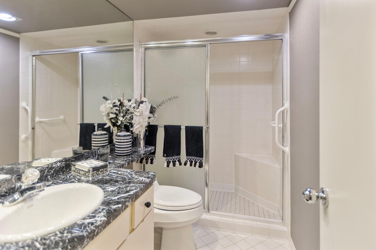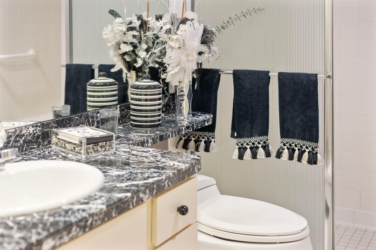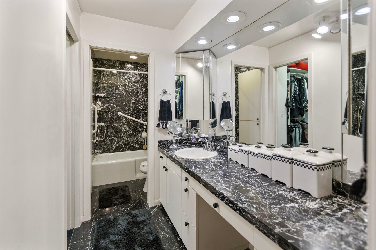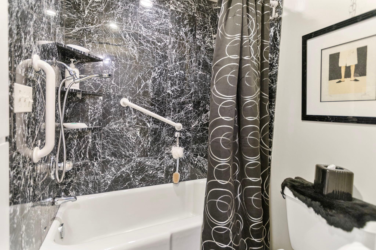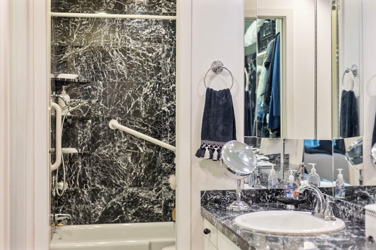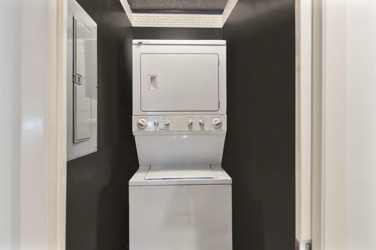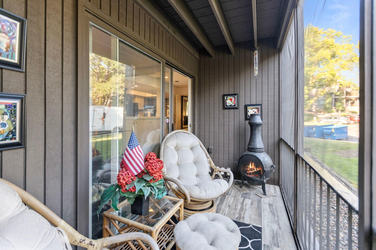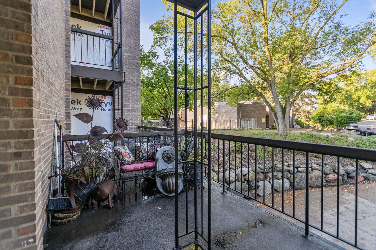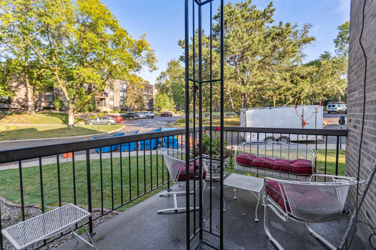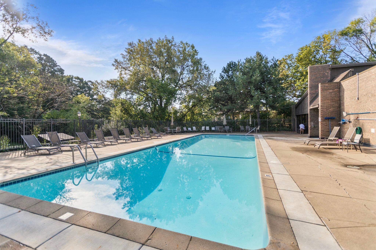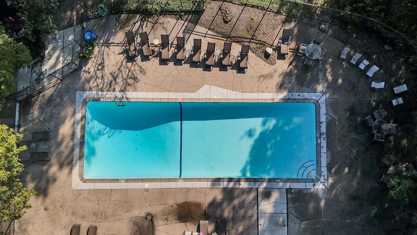6105 LINCOLN DRIVE
6105 Lincoln Drive, Minneapolis (Edina), 55436, MN
-
Price: $314,900
-
Status type: For Sale
-
City: Minneapolis (Edina)
-
Neighborhood: Condo 0029 Edina West Condo
Bedrooms: 3
Property Size :1750
-
Listing Agent: NST25792,NST223912
-
Property type : Low Rise
-
Zip code: 55436
-
Street: 6105 Lincoln Drive
-
Street: 6105 Lincoln Drive
Bathrooms: 2
Year: 1975
Listing Brokerage: Exp Realty, LLC.
FEATURES
- None
DETAILS
Step into your private sanctuary where sophistication meets leisure in this stunning resort-style condo. With an elegant design and stylish interior finishes, this residence exudes lavish luxuries. Enjoy three exclusive outdoor spaces that are perfect for al fresco dining or tranquil relaxation amidst lush surroundings, allowing you to bask in the beauty of nature just steps from your door. Indulge in an array of resort-style amenities, including a sparkling pool that invites you to unwind, vibrant pickleball courts for an active lifestyle, and an expansive party room designed for entertaining friends and family in style. Every detail has been thoughtfully curated to enhance your lifestyle, featuring generous storage solutions that ensure your space remains organized and clutter-free. The condo’s open layout is infused with natural light, enhancing the trendy and classy atmosphere throughout. Each spacious bedroom offers a serene retreat, complete with lavish bathrooms that feature elegant fixtures and exquisite design. Nestled in a prime location, this condo offers the perfect balance of convenience and tranquility. Fine dining, high-end shopping, and recreational options are just moments away! . Embrace the excitement this amazing condo has to offer! Schedule your private tour today and discover the enchanting opportunity that awaits you in this extraordinary residence!
INTERIOR
Bedrooms: 3
Fin ft² / Living Area: 1750 ft²
Below Ground Living: N/A
Bathrooms: 2
Above Ground Living: 1750ft²
-
Basement Details: None,
Appliances Included:
-
- None
EXTERIOR
Air Conditioning: Central Air
Garage Spaces: 2
Construction Materials: N/A
Foundation Size: 1750ft²
Unit Amenities:
-
- Patio
- Porch
- Walk-In Closet
- Washer/Dryer Hookup
- Security System
- Primary Bedroom Walk-In Closet
Heating System:
-
- Forced Air
ROOMS
| Main | Size | ft² |
|---|---|---|
| Living Room | 14x22 | 196 ft² |
| Dining Room | 11x12 | 121 ft² |
| Kitchen | 9x17 | 81 ft² |
| Bedroom 1 | 16x14 | 256 ft² |
| Bedroom 2 | 12x11 | 144 ft² |
| Bedroom 3 | 13x13 | 169 ft² |
| Foyer | 10x4 | 100 ft² |
| Storage | 6x8 | 36 ft² |
LOT
Acres: N/A
Lot Size Dim.: common
Longitude: 44.8941
Latitude: -93.3975
Zoning: Residential-Single Family
FINANCIAL & TAXES
Tax year: 2024
Tax annual amount: $4,800
MISCELLANEOUS
Fuel System: N/A
Sewer System: City Sewer/Connected
Water System: City Water/Connected
ADITIONAL INFORMATION
MLS#: NST7648618
Listing Brokerage: Exp Realty, LLC.

ID: 3451263
Published: September 23, 2024
Last Update: September 23, 2024
Views: 68


