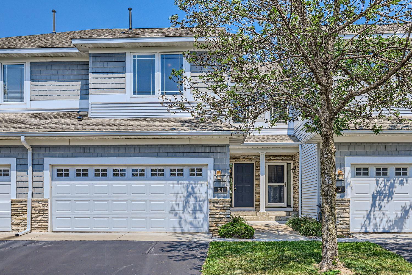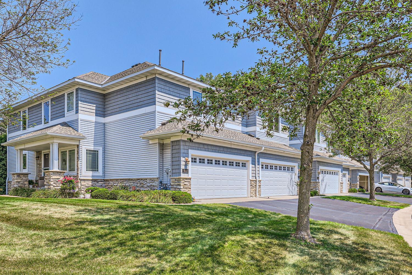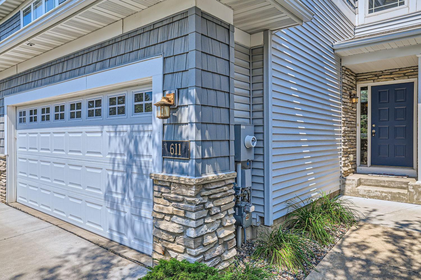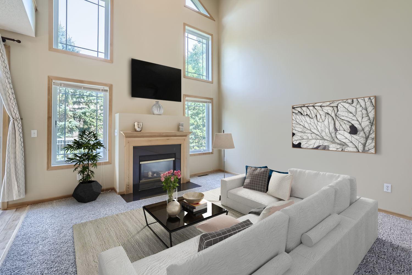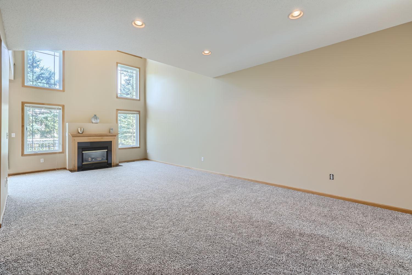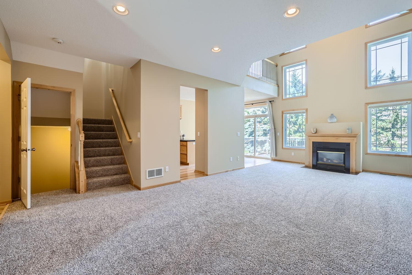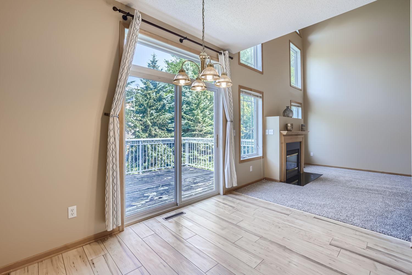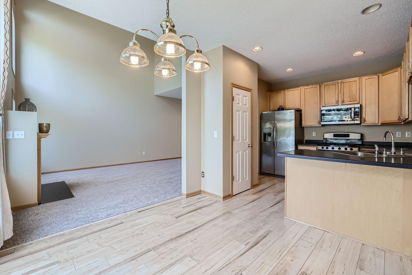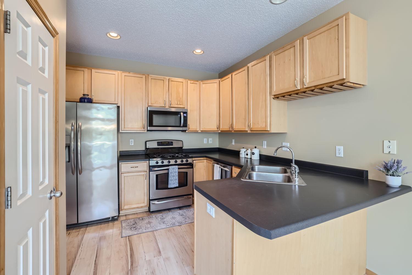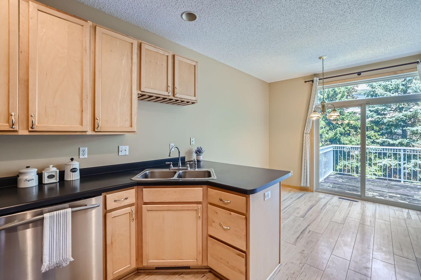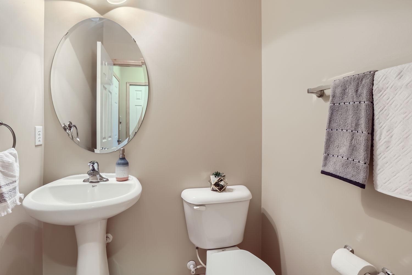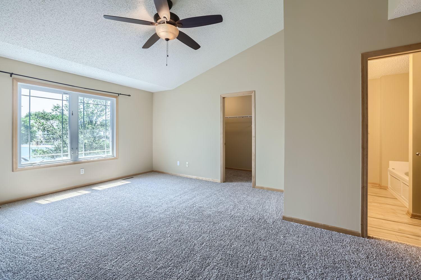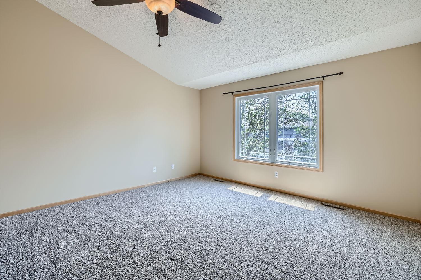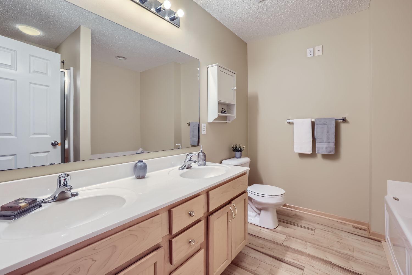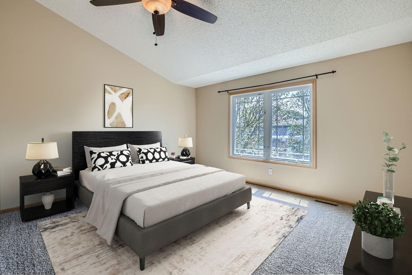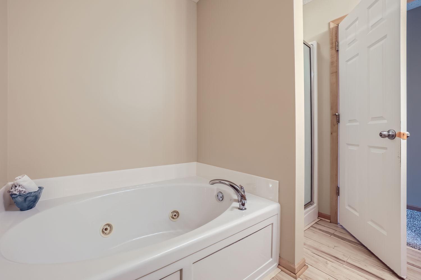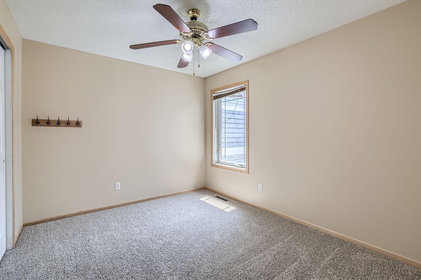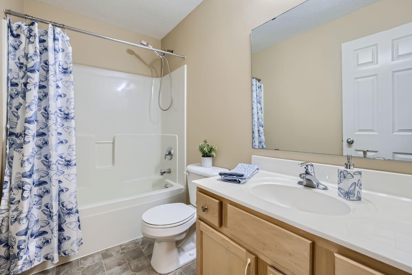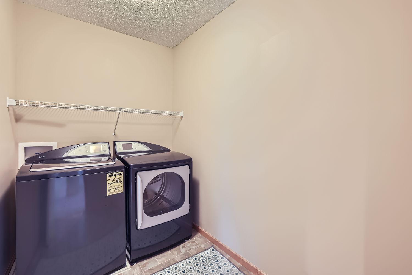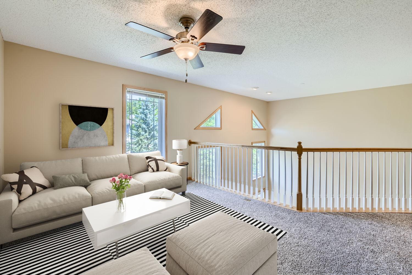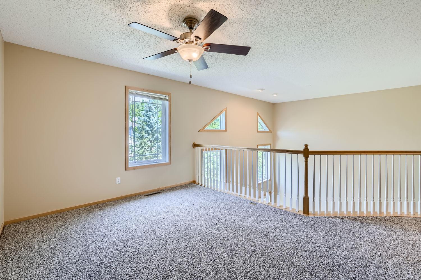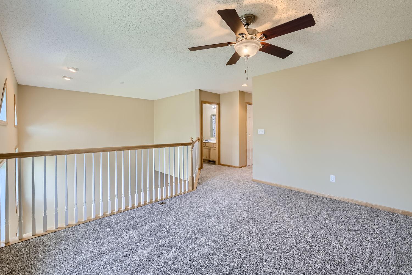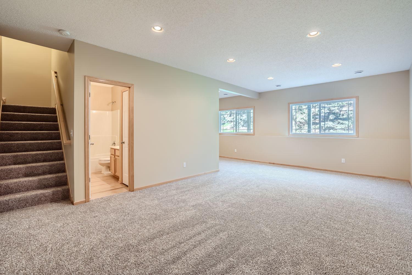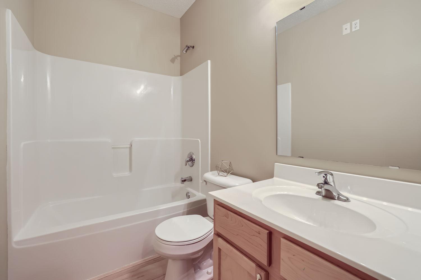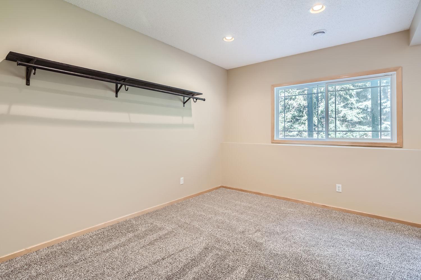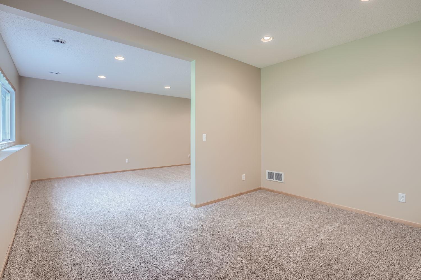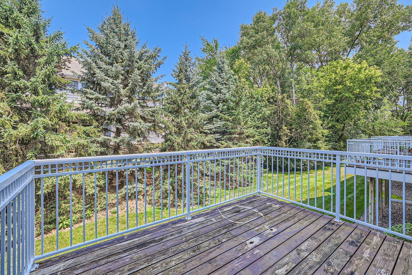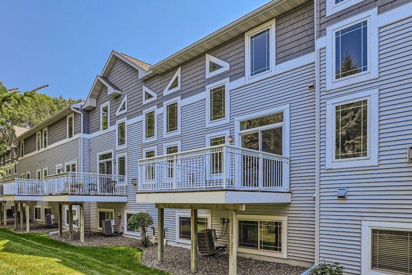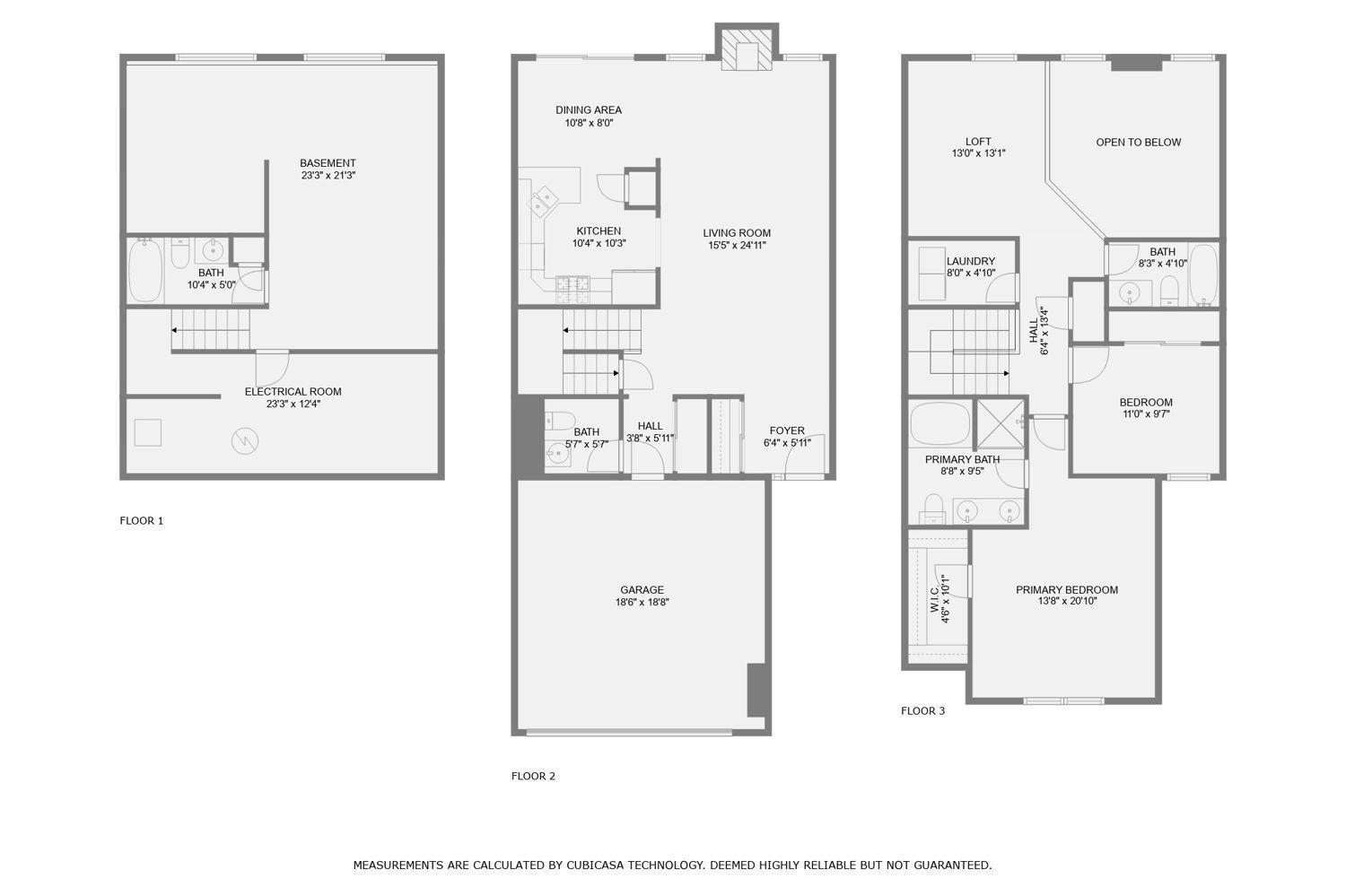611 SUTHERLAND DRIVE
611 Sutherland Drive, Saint Paul (Woodbury), 55129, MN
-
Price: $339,000
-
Status type: For Sale
-
City: Saint Paul (Woodbury)
-
Neighborhood: Turnberry
Bedrooms: 2
Property Size :2302
-
Listing Agent: NST16765,NST114254
-
Property type : Townhouse Side x Side
-
Zip code: 55129
-
Street: 611 Sutherland Drive
-
Street: 611 Sutherland Drive
Bathrooms: 4
Year: 2004
Listing Brokerage: Keller Williams Premier Realty
FEATURES
- Range
- Refrigerator
- Washer
- Microwave
- Exhaust Fan
- Dishwasher
- Water Softener Owned
- Disposal
- Cooktop
- Gas Water Heater
- Stainless Steel Appliances
DETAILS
Welcome to this spectacular 2-bedroom 4-bath townhome in the very private Turnberry Development, the lower level can easily be converted into 3 bedrooms or a mother-in-law apartment, so much flexibility with this large space. Nestled in the trees and adjacent to DNR land, this townhome is located near parks, trails, interstates, shopping and several restaurants in the heart of Woodbury! Inside you are greeted with soaring ceilings, natural light and a cozy gas fireplace. New carpet and fresh paint throughout. The kitchen boasts custom oak cabinetry and stainless-steel appliances, also leading to a deck for outdoor enjoyment. Upstairs, find primary bedrooms, including a lavish primary suite with a walk-in closet, a spa-like bathroom with double vanity sink. The spacious upper-level loft is perfect for an office, den or playroom. Plenty of storage throughout, hardwood floors and don't forget about the community pool! The large lower level is perfect for entertaining guests.
INTERIOR
Bedrooms: 2
Fin ft² / Living Area: 2302 ft²
Below Ground Living: 602ft²
Bathrooms: 4
Above Ground Living: 1700ft²
-
Basement Details: Daylight/Lookout Windows, Egress Window(s), Finished, Full, Storage Space,
Appliances Included:
-
- Range
- Refrigerator
- Washer
- Microwave
- Exhaust Fan
- Dishwasher
- Water Softener Owned
- Disposal
- Cooktop
- Gas Water Heater
- Stainless Steel Appliances
EXTERIOR
Air Conditioning: Central Air
Garage Spaces: 2
Construction Materials: N/A
Foundation Size: 700ft²
Unit Amenities:
-
- Deck
- Hardwood Floors
- Walk-In Closet
- Vaulted Ceiling(s)
- Washer/Dryer Hookup
- In-Ground Sprinkler
- Tile Floors
Heating System:
-
- Forced Air
- Fireplace(s)
ROOMS
| Main | Size | ft² |
|---|---|---|
| Living Room | 14x17 | 196 ft² |
| Dining Room | 11x9 | 121 ft² |
| Kitchen | 10x10 | 100 ft² |
| Lower | Size | ft² |
|---|---|---|
| Family Room | 13x22 | 169 ft² |
| Flex Room | 10x11 | 100 ft² |
| Upper | Size | ft² |
|---|---|---|
| Bedroom 1 | 14x17 | 196 ft² |
| Bedroom 2 | 11x10 | 121 ft² |
| Loft | 11x13 | 121 ft² |
LOT
Acres: N/A
Lot Size Dim.: common
Longitude: 44.94
Latitude: -92.892
Zoning: Residential-Single Family
FINANCIAL & TAXES
Tax year: 2024
Tax annual amount: $3,430
MISCELLANEOUS
Fuel System: N/A
Sewer System: City Sewer/Connected
Water System: City Water/Connected
ADITIONAL INFORMATION
MLS#: NST7629283
Listing Brokerage: Keller Williams Premier Realty

ID: 3235096
Published: August 03, 2024
Last Update: August 03, 2024
Views: 52


