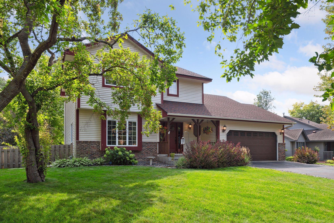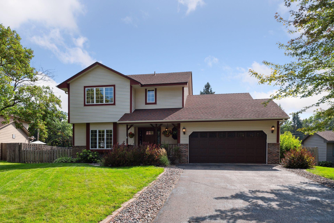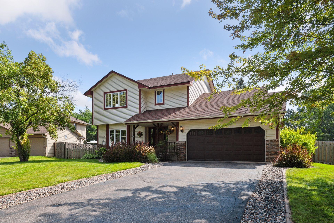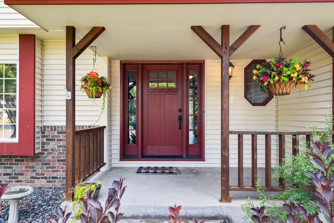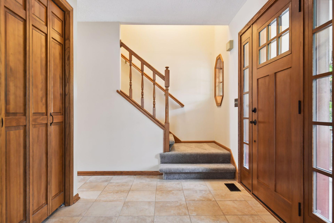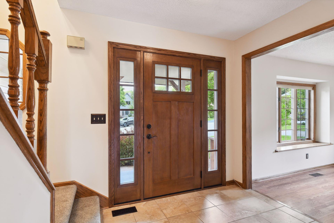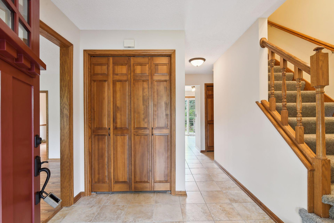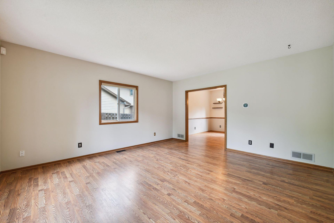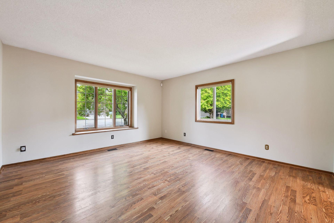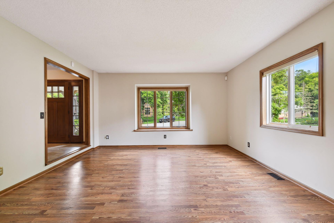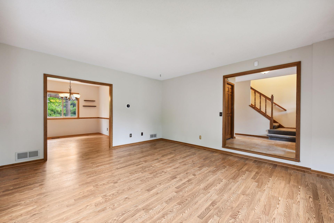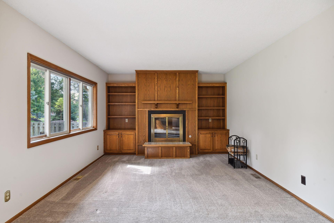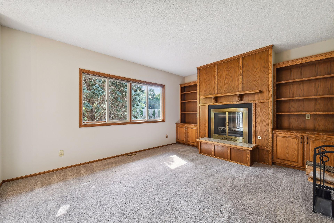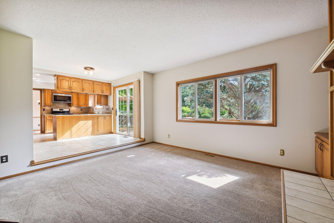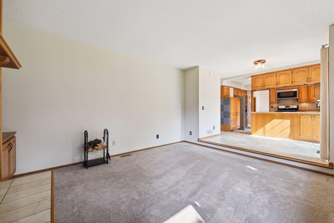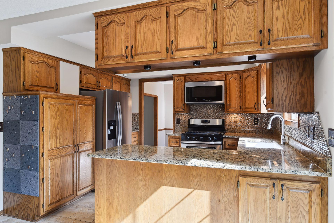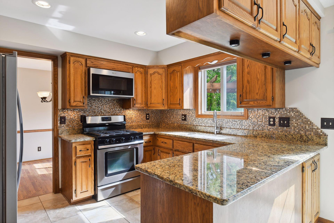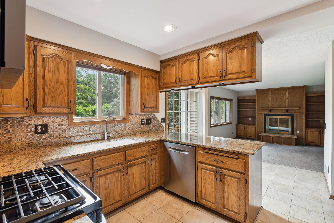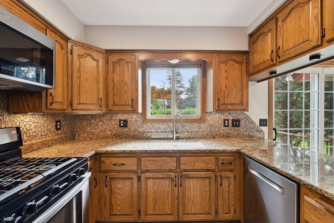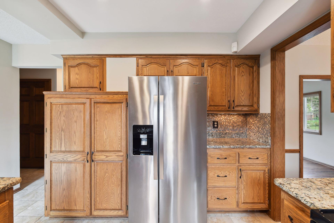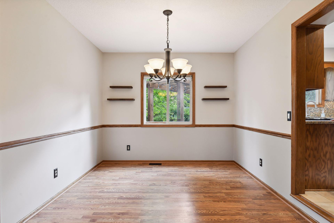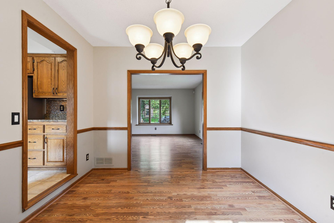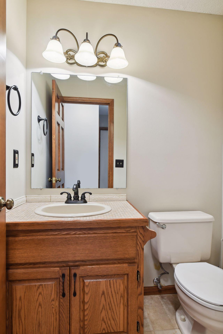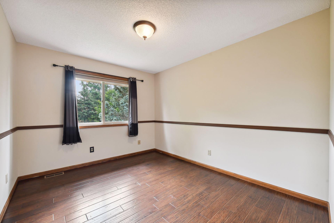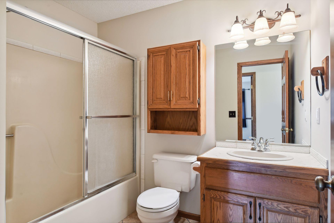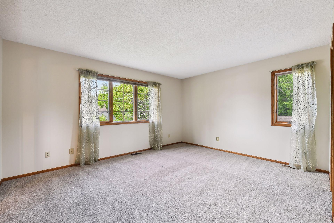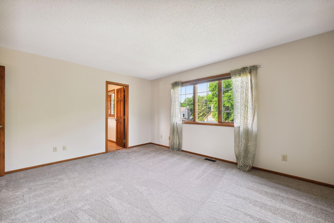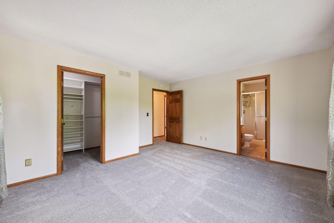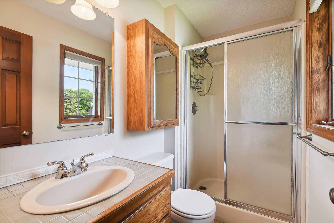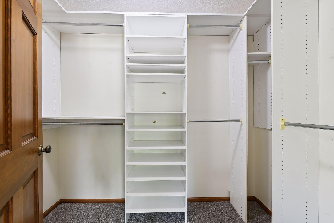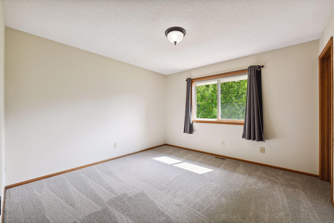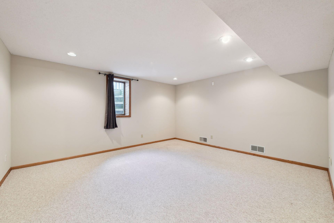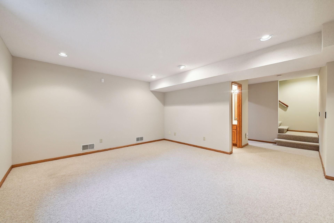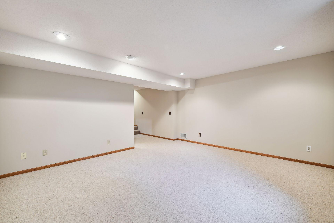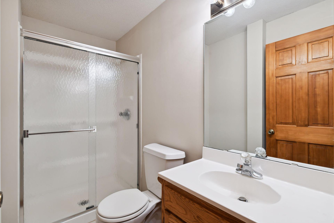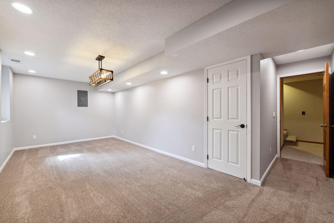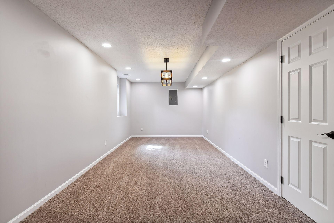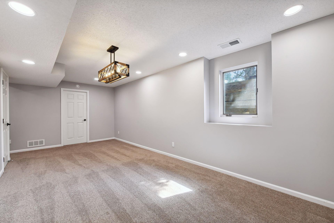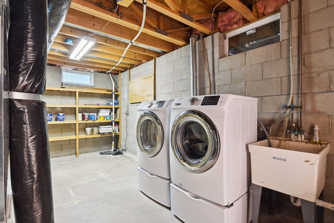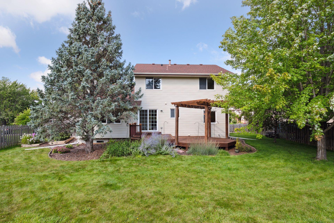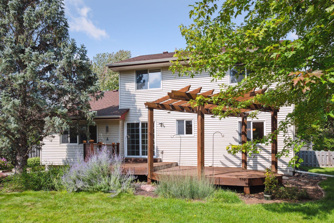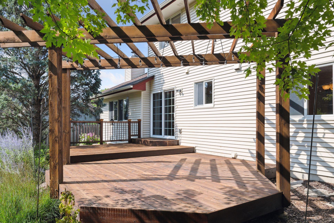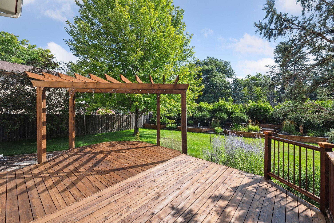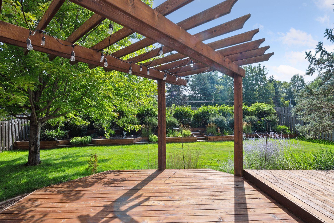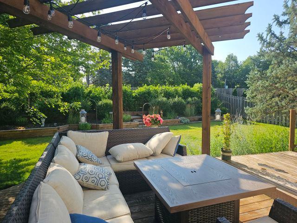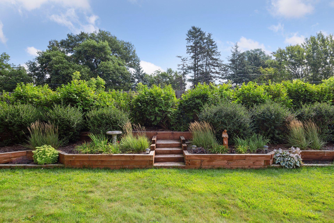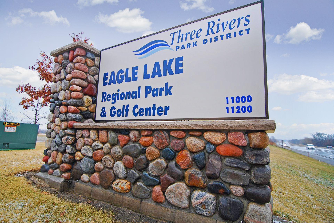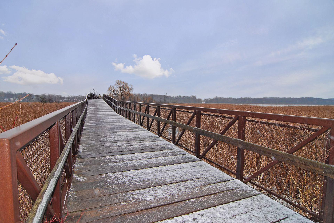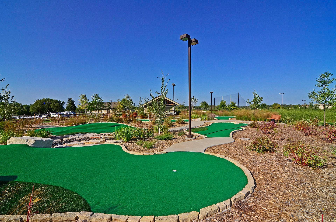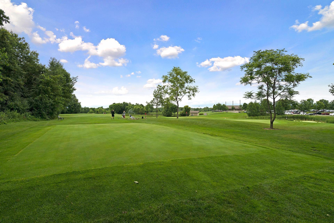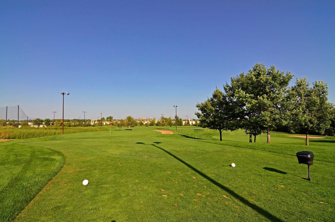6110 IVES LANE
6110 Ives Lane, Plymouth, 55442, MN
-
Price: $469,900
-
Status type: For Sale
-
City: Plymouth
-
Neighborhood: Bass Lake Estates
Bedrooms: 4
Property Size :2699
-
Listing Agent: NST16633,NST44895
-
Property type : Single Family Residence
-
Zip code: 55442
-
Street: 6110 Ives Lane
-
Street: 6110 Ives Lane
Bathrooms: 4
Year: 1987
Listing Brokerage: Coldwell Banker Burnet
FEATURES
- Range
- Refrigerator
- Washer
- Dryer
- Microwave
- Exhaust Fan
- Dishwasher
- Water Softener Owned
- Disposal
- Gas Water Heater
DETAILS
WOW! Turn-key 4 bedroom, 4 bath two-story in a prime Plymouth location, situated on a cul-de-sac, close to daycare (1 block), parks, golf course and walking/biking trails. This home features a private backyard Oasis with tiered landscaping featuring numerous perennial plants, large deck and pergola offering the perfect blend of comfort, convenience, and outdoor serenity. Many updates including new carpet on upper level and new interior paint in some areas. The kitchen is open to the family room with a wood burning fireplace w/gas starter and includes stainless steel appliances and granite countertops. 3 bedrooms on one level - owner's suite has a private ¾ bath - and an added 4th bedroom/game room in the lower level. Second family room in lower level as well as a ¾ bath. Newer Pella front door and patio door. In ground sprinkler. Quick possession possible!
INTERIOR
Bedrooms: 4
Fin ft² / Living Area: 2699 ft²
Below Ground Living: 834ft²
Bathrooms: 4
Above Ground Living: 1865ft²
-
Basement Details: Daylight/Lookout Windows, Drain Tiled, Egress Window(s), Finished, Full, Storage Space, Sump Pump,
Appliances Included:
-
- Range
- Refrigerator
- Washer
- Dryer
- Microwave
- Exhaust Fan
- Dishwasher
- Water Softener Owned
- Disposal
- Gas Water Heater
EXTERIOR
Air Conditioning: Central Air
Garage Spaces: 2
Construction Materials: N/A
Foundation Size: 1033ft²
Unit Amenities:
-
- Kitchen Window
- Deck
- Natural Woodwork
- Hardwood Floors
- Walk-In Closet
- Washer/Dryer Hookup
- In-Ground Sprinkler
- Tile Floors
- Primary Bedroom Walk-In Closet
Heating System:
-
- Forced Air
ROOMS
| Main | Size | ft² |
|---|---|---|
| Living Room | 16x15 | 256 ft² |
| Dining Room | 11x10 | 121 ft² |
| Kitchen | 11x9 | 121 ft² |
| Family Room | 15x13 | 225 ft² |
| Informal Dining Room | 10x8 | 100 ft² |
| Upper | Size | ft² |
|---|---|---|
| Bedroom 1 | 15x12 | 225 ft² |
| Bedroom 2 | 12x12 | 144 ft² |
| Bedroom 3 | 12x10 | 144 ft² |
| Lower | Size | ft² |
|---|---|---|
| Bedroom 4 | 22x10 | 484 ft² |
| Family Room | 16x14 | 256 ft² |
LOT
Acres: N/A
Lot Size Dim.: 101x118x70x140
Longitude: 45.0646
Latitude: -93.4314
Zoning: Residential-Single Family
FINANCIAL & TAXES
Tax year: 2023
Tax annual amount: $4,686
MISCELLANEOUS
Fuel System: N/A
Sewer System: City Sewer/Connected
Water System: City Water/Connected
ADITIONAL INFORMATION
MLS#: NST7273933
Listing Brokerage: Coldwell Banker Burnet

ID: 2239312
Published: December 31, 1969
Last Update: August 25, 2023
Views: 82


