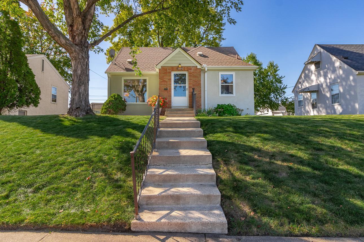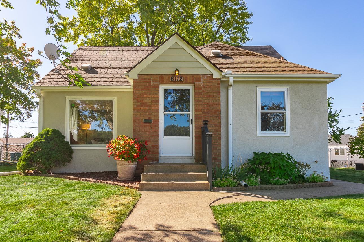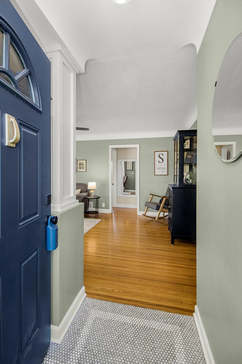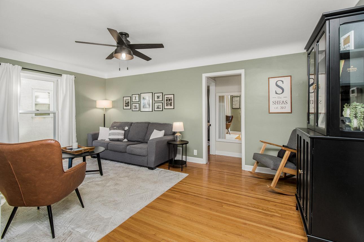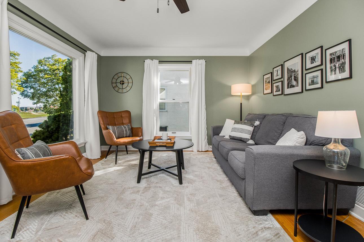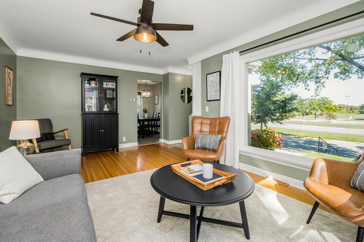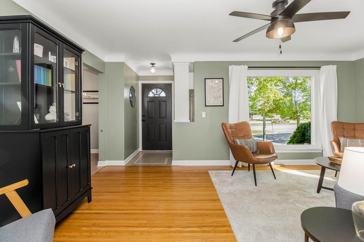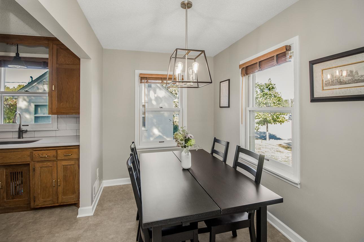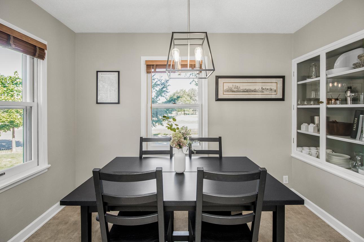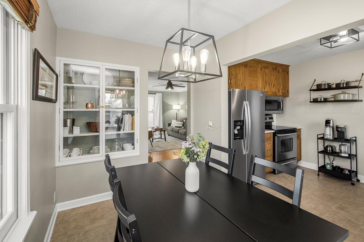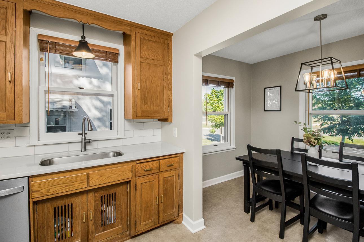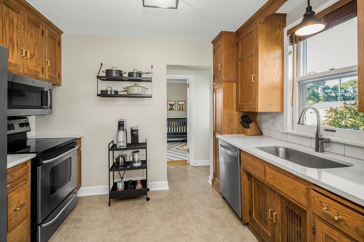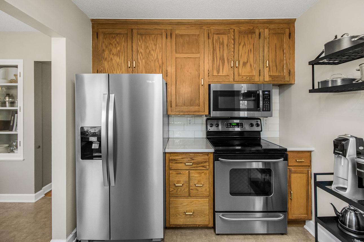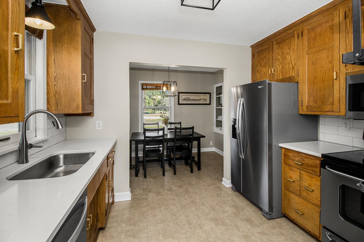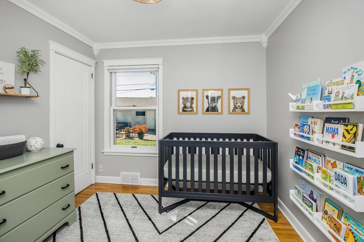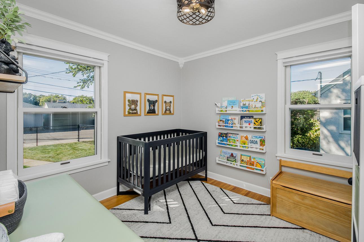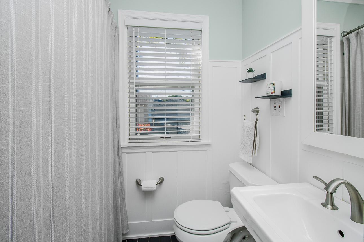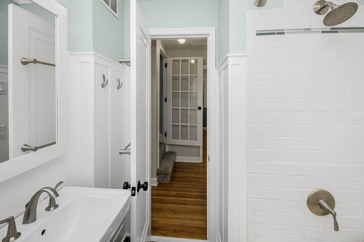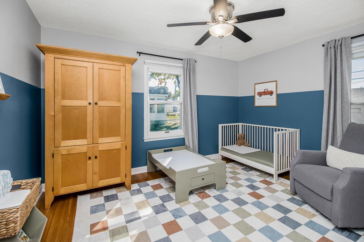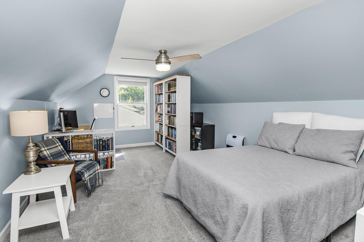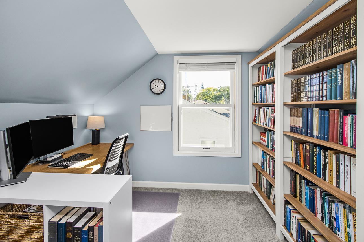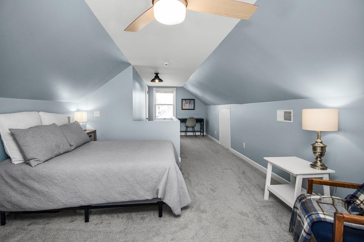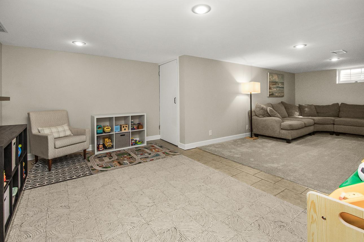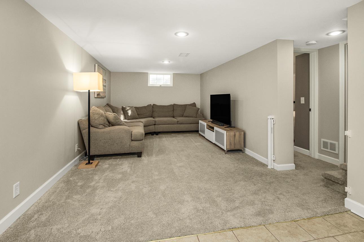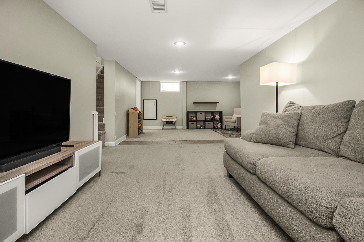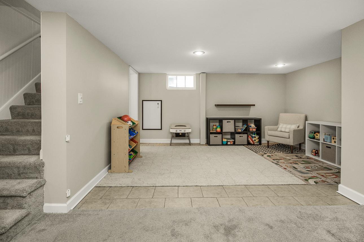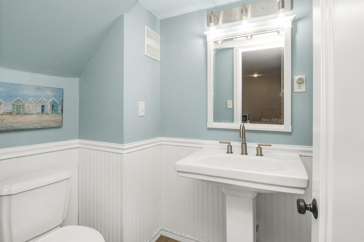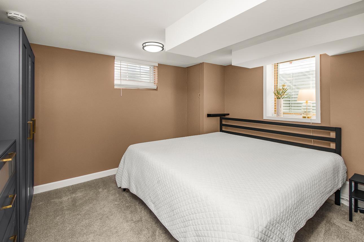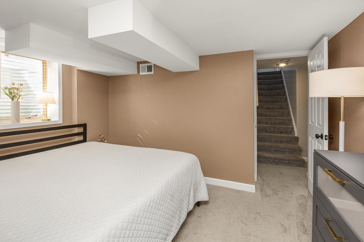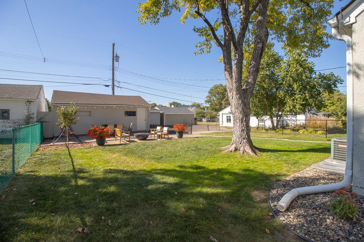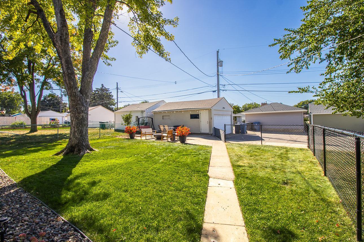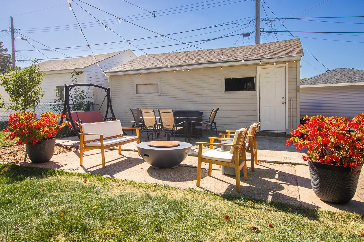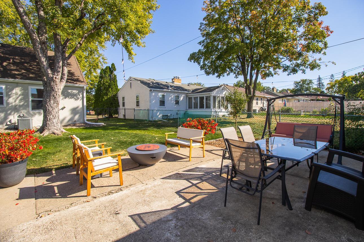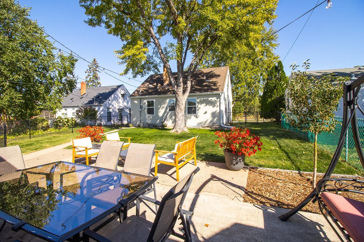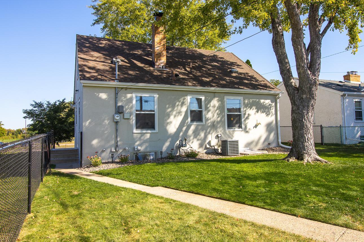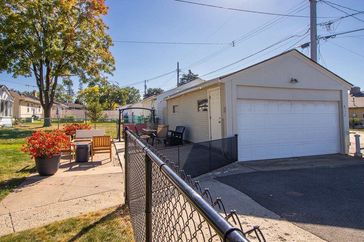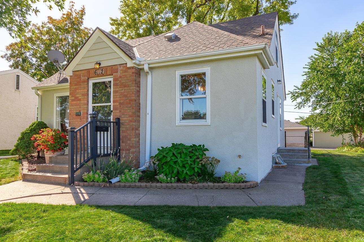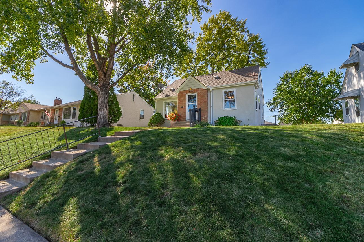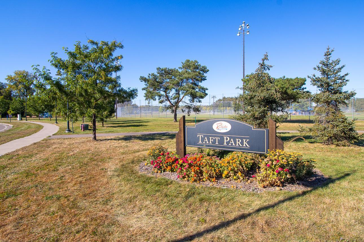6112 BLOOMINGTON AVENUE
6112 Bloomington Avenue, Minneapolis, 55423, MN
-
Price: $390,000
-
Status type: For Sale
-
City: Minneapolis
-
Neighborhood: Diamond Lake
Bedrooms: 4
Property Size :1965
-
Listing Agent: NST19321,NST79779
-
Property type : Single Family Residence
-
Zip code: 55423
-
Street: 6112 Bloomington Avenue
-
Street: 6112 Bloomington Avenue
Bathrooms: 2
Year: 1949
Listing Brokerage: Keller Williams Realty Integrity-Edina
FEATURES
- Range
- Refrigerator
- Washer
- Dryer
- Microwave
- Dishwasher
- Disposal
- Gas Water Heater
- Stainless Steel Appliances
DETAILS
This beautifully updated 4-bedroom, 2-bathroom home blends modern comforts with classic 1949 charm. Step inside to discover wood floors that flow into the main living areas as well as newer carpet throughout. Rooms are bright and sunny with large windows allowing plenty of light. The craftsman-style kitchen features warm wood cabinetry, quartz counters, tiled backsplash, plus new refrigerator/dishwasher. Dining space is adjacent with a stylish built-in cabinet. Two nice-sized bedrooms and updated hall bath complete this floor. The upper level is versatile retreat, ideal for use as a primary bedroom w/extra large closet, office, or creative space. On the lower level, the bright and spacious family room is perfect for relaxation and gatherings, complemented by an additional bedroom and bathroom. Outside, the fully fenced backyard is a safe place for play, while patio space alongside the 2-car garage is perfect for outdoor entertaining. Mechanical upgrades include a furnace and water heater. Location is key! Enjoy the convenience of having Taft Lake and Park (now with a mountain bike trail) right across the street, a favorite spot for outdoor fun. Plus, you’re just a short walk away from Target, Home Depot, the renowned 5-8 Club, Fat Lorenzo's, and Lake Nokomis. This house has a Richfield zip code, but is in Minneapolis, in the boundaries of highly regarded Windom Elementary, Anthony Middle, and Southwest High Schools. With the updates and features of this home, combined with the most ideal Minneapolis location, this home is a true gem. Don't miss your opportunity!
INTERIOR
Bedrooms: 4
Fin ft² / Living Area: 1965 ft²
Below Ground Living: 848ft²
Bathrooms: 2
Above Ground Living: 1117ft²
-
Basement Details: Block, Daylight/Lookout Windows, Egress Window(s), Finished, Full,
Appliances Included:
-
- Range
- Refrigerator
- Washer
- Dryer
- Microwave
- Dishwasher
- Disposal
- Gas Water Heater
- Stainless Steel Appliances
EXTERIOR
Air Conditioning: Central Air,Window Unit(s)
Garage Spaces: 2
Construction Materials: N/A
Foundation Size: 880ft²
Unit Amenities:
-
- Patio
- Kitchen Window
- Natural Woodwork
- Hardwood Floors
- Ceiling Fan(s)
- Walk-In Closet
- Washer/Dryer Hookup
- Tile Floors
- Main Floor Primary Bedroom
- Primary Bedroom Walk-In Closet
Heating System:
-
- Forced Air
ROOMS
| Main | Size | ft² |
|---|---|---|
| Living Room | 18 x 12 | 324 ft² |
| Kitchen | 11 x 9 | 121 ft² |
| Bedroom 2 | 11 x 13 | 121 ft² |
| Bedroom 3 | 10 x 9 | 100 ft² |
| Foyer | 4 x 4 | 16 ft² |
| Patio | 24 x 18 | 576 ft² |
| Informal Dining Room | 11 x 7 | 121 ft² |
| Lower | Size | ft² |
|---|---|---|
| Family Room | 29 x 10 | 841 ft² |
| Bedroom 4 | 13 x 12 | 169 ft² |
| Laundry | 17 x 10 | 289 ft² |
| Upper | Size | ft² |
|---|---|---|
| Bedroom 1 | 17 x 12 | 289 ft² |
LOT
Acres: N/A
Lot Size Dim.: 128 x 50
Longitude: 44.892
Latitude: -93.2532
Zoning: Residential-Single Family
FINANCIAL & TAXES
Tax year: 2024
Tax annual amount: $4,548
MISCELLANEOUS
Fuel System: N/A
Sewer System: City Sewer/Connected
Water System: City Water/Connected
ADITIONAL INFORMATION
MLS#: NST7654640
Listing Brokerage: Keller Williams Realty Integrity-Edina

ID: 3439317
Published: September 27, 2024
Last Update: September 27, 2024
Views: 34


