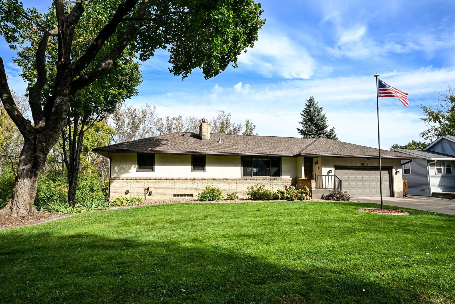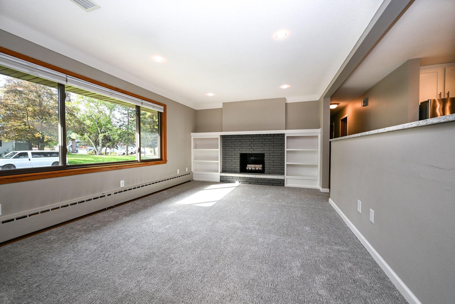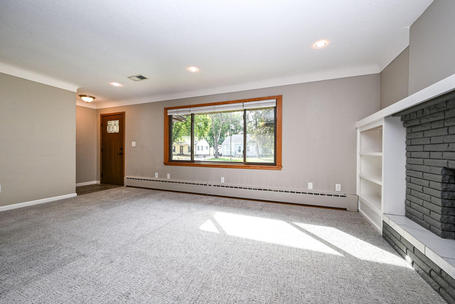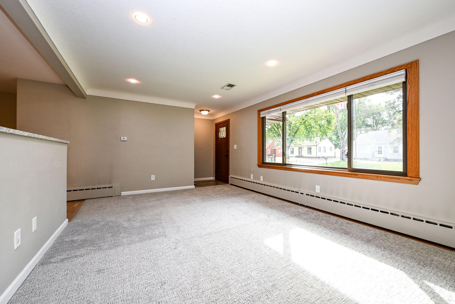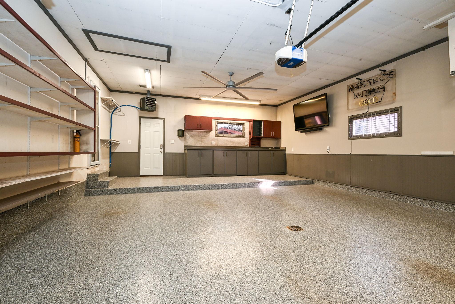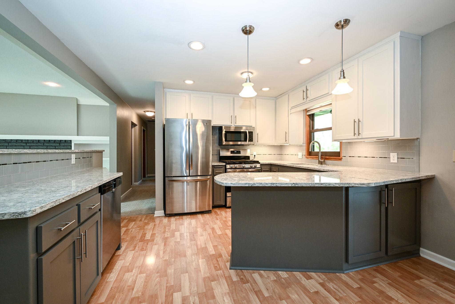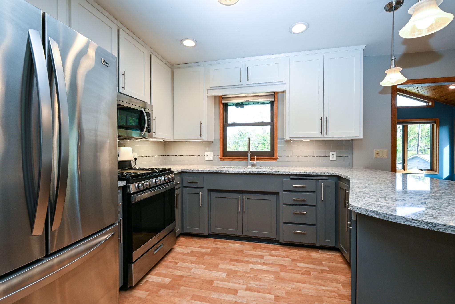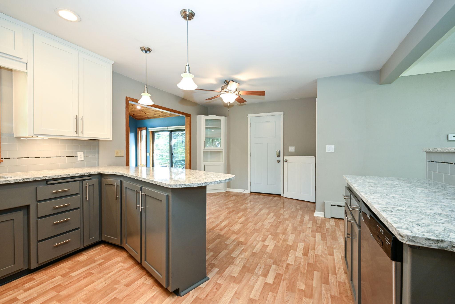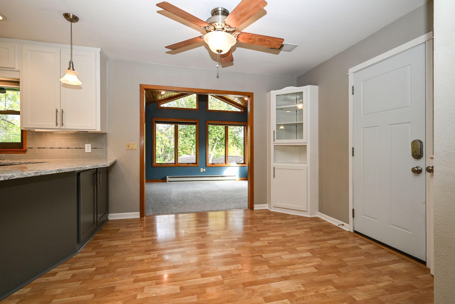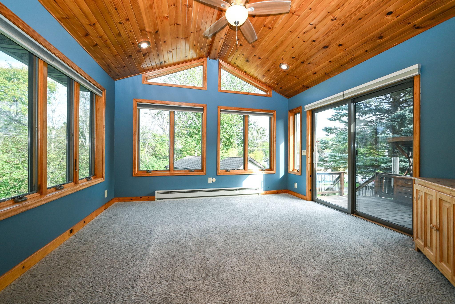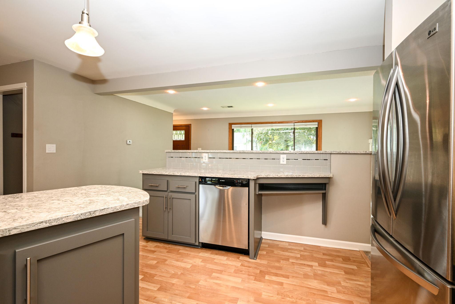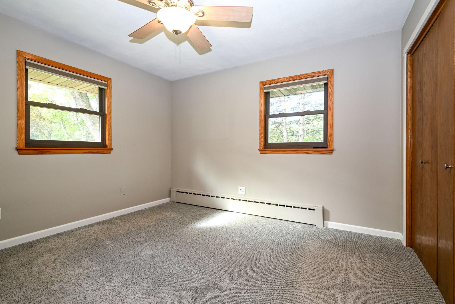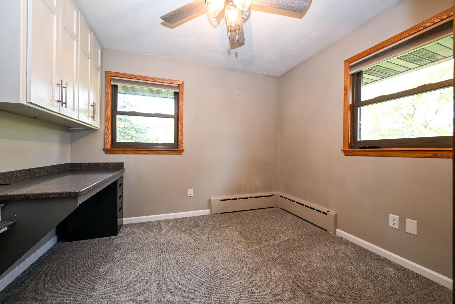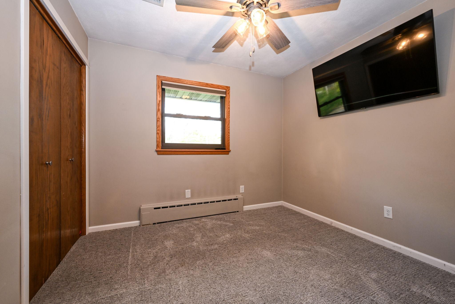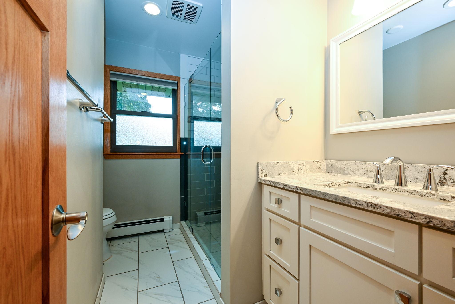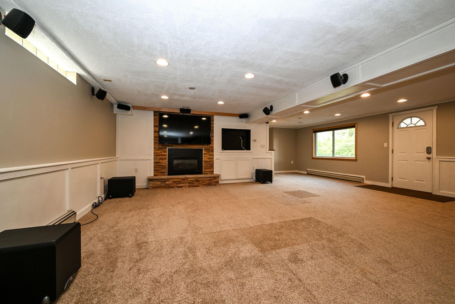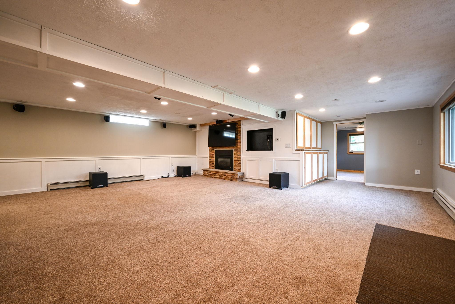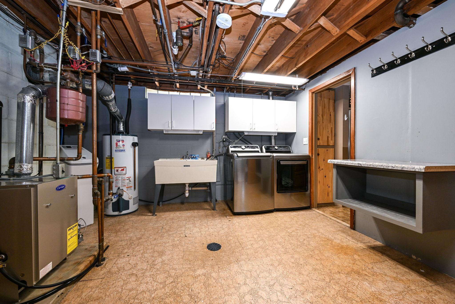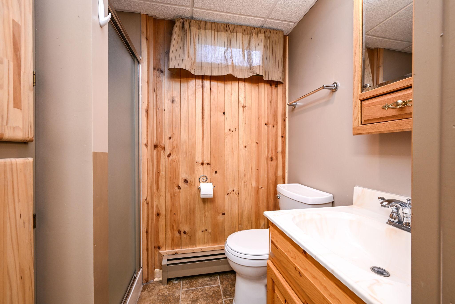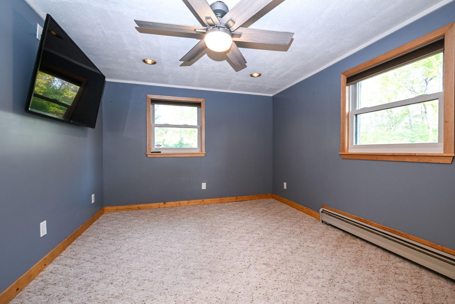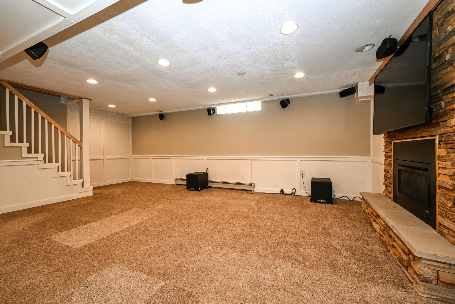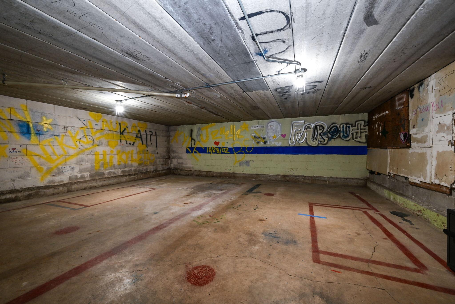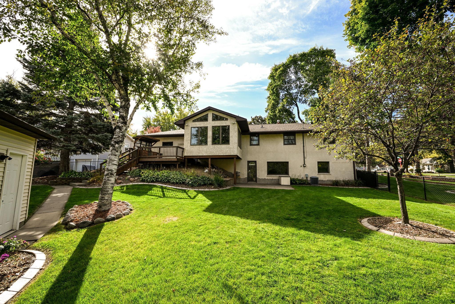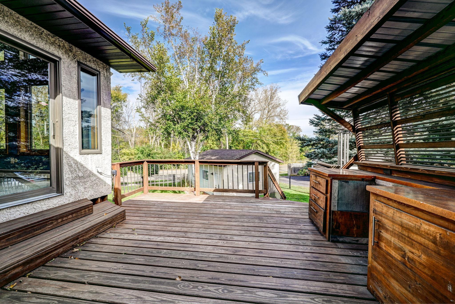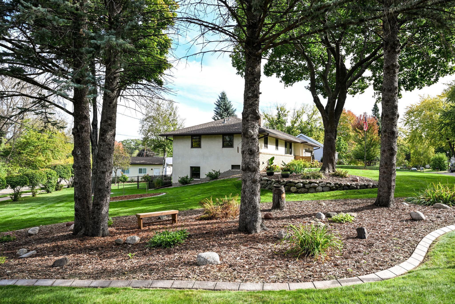6114 49TH STREET
6114 49th Street, Saint Paul (Oakdale), 55128, MN
-
Price: $3,200
-
Status type: For Lease
-
City: Saint Paul (Oakdale)
-
Neighborhood: Furlongs 2nd Add
Bedrooms: 4
Property Size :2312
-
Listing Agent: NST16279,NST20022
-
Property type : Single Family Residence
-
Zip code: 55128
-
Street: 6114 49th Street
-
Street: 6114 49th Street
Bathrooms: 2
Year: 1965
Listing Brokerage: RE/MAX Results
FEATURES
- Range
- Refrigerator
- Dryer
- Microwave
- Exhaust Fan
- Dishwasher
- Water Softener Owned
- Disposal
- Gas Water Heater
- Stainless Steel Appliances
DETAILS
Available immediately~! Beautifully maintained inside and out! The redesigned and remodeled kitchen flows seamlessly into the living room, offering a modern, open layout. Andersen Renewal windows bring in natural light, and the walkout level leads to a fenced yard with inground sprinklers. Step out from the sunroom and enjoy the outdoor kitchen—perfect for entertaining. The bathroom features a stunning walk-in ceramic shower with a frameless glass door. Need extra storage? Don't miss the large space under the garage, ideal for all your needs. Plus, there's plenty of room for kids to play floor hockey without worrying about damaging walls! The oversized, heated, and insulated two-car garage boasts an epoxy floor, making it both functional and stylish. No pets please. Additionally all of the TVs and speakers that you see in the photos are included with this beautiful home!
INTERIOR
Bedrooms: 4
Fin ft² / Living Area: 2312 ft²
Below Ground Living: 1000ft²
Bathrooms: 2
Above Ground Living: 1312ft²
-
Basement Details: Block, Finished, Full, Walkout,
Appliances Included:
-
- Range
- Refrigerator
- Dryer
- Microwave
- Exhaust Fan
- Dishwasher
- Water Softener Owned
- Disposal
- Gas Water Heater
- Stainless Steel Appliances
EXTERIOR
Air Conditioning: Central Air
Garage Spaces: 2
Construction Materials: N/A
Foundation Size: 1144ft²
Unit Amenities:
-
- Main Floor Primary Bedroom
Heating System:
-
- Hot Water
- Baseboard
ROOMS
| Main | Size | ft² |
|---|---|---|
| Living Room | 13x19 | 169 ft² |
| Dining Room | 11x13 | 121 ft² |
| Kitchen | 10x13 | 100 ft² |
| Bedroom 1 | 13x12 | 169 ft² |
| Bedroom 2 | 11x10 | 121 ft² |
| Bedroom 3 | 10x6 | 100 ft² |
| Sun Room | 12x14 | 144 ft² |
| Lower | Size | ft² |
|---|---|---|
| Family Room | 19x24 | 361 ft² |
| Bedroom 4 | 11x11 | 121 ft² |
LOT
Acres: N/A
Lot Size Dim.: irregular
Longitude: 45.0204
Latitude: -92.9818
Zoning: Residential-Single Family
FINANCIAL & TAXES
Tax year: N/A
Tax annual amount: N/A
MISCELLANEOUS
Fuel System: N/A
Sewer System: City Sewer/Connected
Water System: City Water/Connected
ADITIONAL INFORMATION
MLS#: NST7658069
Listing Brokerage: RE/MAX Results

ID: 3435886
Published: October 08, 2024
Last Update: October 08, 2024
Views: 33


