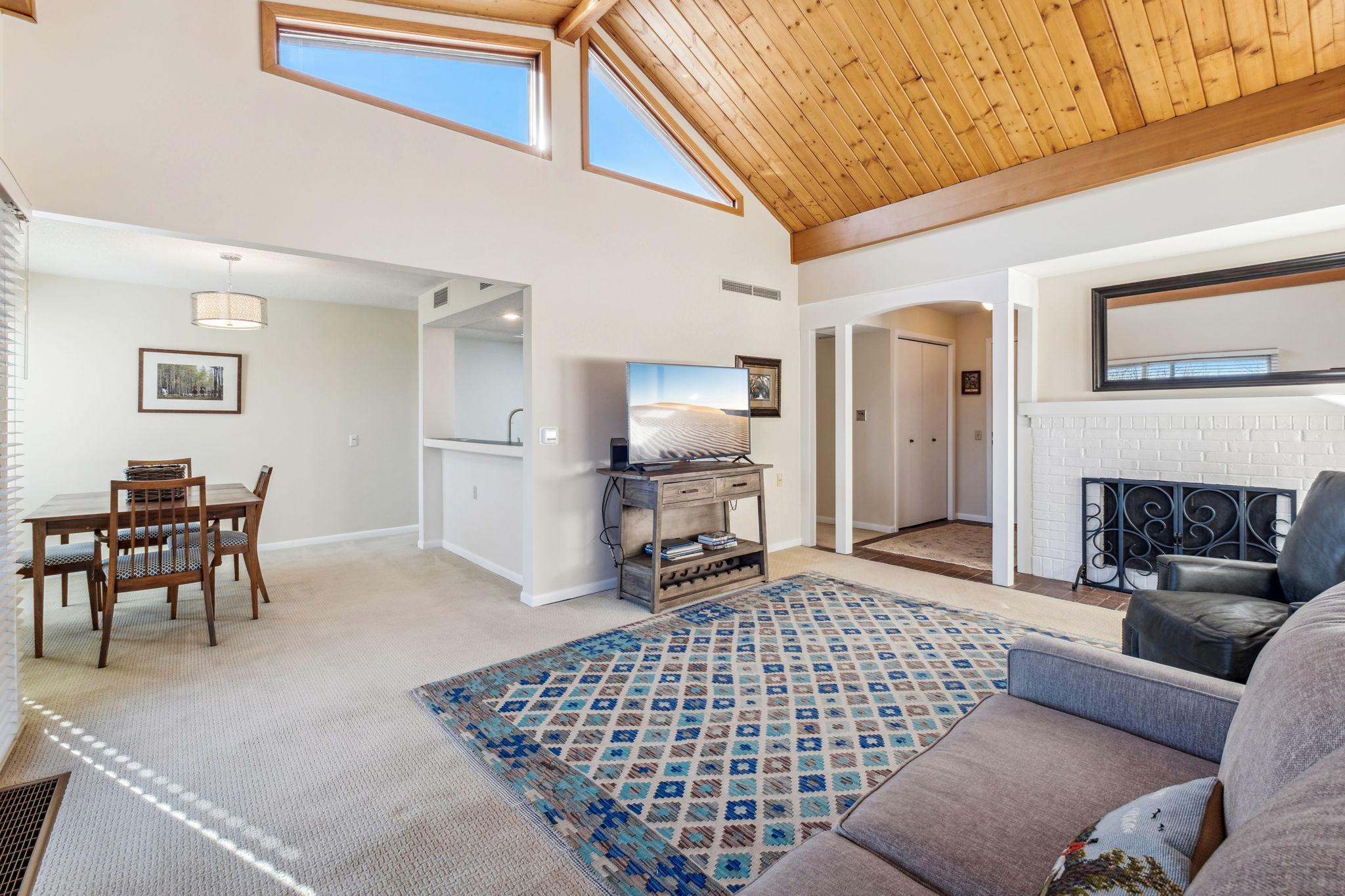6115 LINCOLN DRIVE
6115 Lincoln Drive, Edina, 55436, MN
-
Price: $215,000
-
Status type: For Sale
-
City: Edina
-
Neighborhood: Condo 0029 Edina West Condo
Bedrooms: 1
Property Size :1087
-
Listing Agent: NST16664,NST45411
-
Property type : Low Rise
-
Zip code: 55436
-
Street: 6115 Lincoln Drive
-
Street: 6115 Lincoln Drive
Bathrooms: 1
Year: 1975
Listing Brokerage: Bjorklund Realty, Inc.
FEATURES
- Range
- Refrigerator
- Washer
- Dryer
- Microwave
- Exhaust Fan
- Dishwasher
- Disposal
DETAILS
Enjoy the many amenities that come with living at the Edina West Condominiums. Heated underground parking (#199) with a car wash. A tunnel system exists connecting the condos to the parking and all the facilities which include: pickle ball and tennis courts, indoor and outdoor swimming pools, sauna, hot tub, fitness center, 2 party rooms, guest suite, walking trails and outdoor grilling areas. Conveniently located with easy access to many entertainment venues, restaurants, parks, etc in the Twin Cities. This condo is sunny and has lovely views from the living rm, dining rm and bedroom of the woods just outside. Large owner's suite. New in-unit washer and dryer. New central air conditioner installed in 2023. Easy living in this private living oasis.
INTERIOR
Bedrooms: 1
Fin ft² / Living Area: 1087 ft²
Below Ground Living: N/A
Bathrooms: 1
Above Ground Living: 1087ft²
-
Basement Details: Daylight/Lookout Windows,
Appliances Included:
-
- Range
- Refrigerator
- Washer
- Dryer
- Microwave
- Exhaust Fan
- Dishwasher
- Disposal
EXTERIOR
Air Conditioning: Central Air
Garage Spaces: 1
Construction Materials: N/A
Foundation Size: 1087ft²
Unit Amenities:
-
- Balcony
- Ceiling Fan(s)
- Walk-In Closet
- Vaulted Ceiling(s)
- Washer/Dryer Hookup
- Skylight
- Main Floor Primary Bedroom
- Primary Bedroom Walk-In Closet
Heating System:
-
- Hot Water
- Baseboard
ROOMS
| Main | Size | ft² |
|---|---|---|
| Living Room | 19 x 16 | 361 ft² |
| Kitchen | 10 x 10 | 100 ft² |
| Dining Room | 11 x 10 | 121 ft² |
| Bedroom 1 | 20 x 13 | 400 ft² |
| Other Room | 8 x 6 | 64 ft² |
| Laundry | 5 x 4 | 25 ft² |
| Porch | 16 x 6 | 256 ft² |
| Foyer | 7 x 5 | 49 ft² |
| Walk In Closet | 8 x 6 | 64 ft² |
LOT
Acres: N/A
Lot Size Dim.: Common
Longitude: 44.8941
Latitude: -93.3975
Zoning: Residential-Single Family
FINANCIAL & TAXES
Tax year: 2023
Tax annual amount: $1,613
MISCELLANEOUS
Fuel System: N/A
Sewer System: City Sewer/Connected
Water System: City Water/Connected
ADITIONAL INFORMATION
MLS#: NST7333119
Listing Brokerage: Bjorklund Realty, Inc.

ID: 2803742
Published: February 15, 2024
Last Update: February 15, 2024
Views: 5






