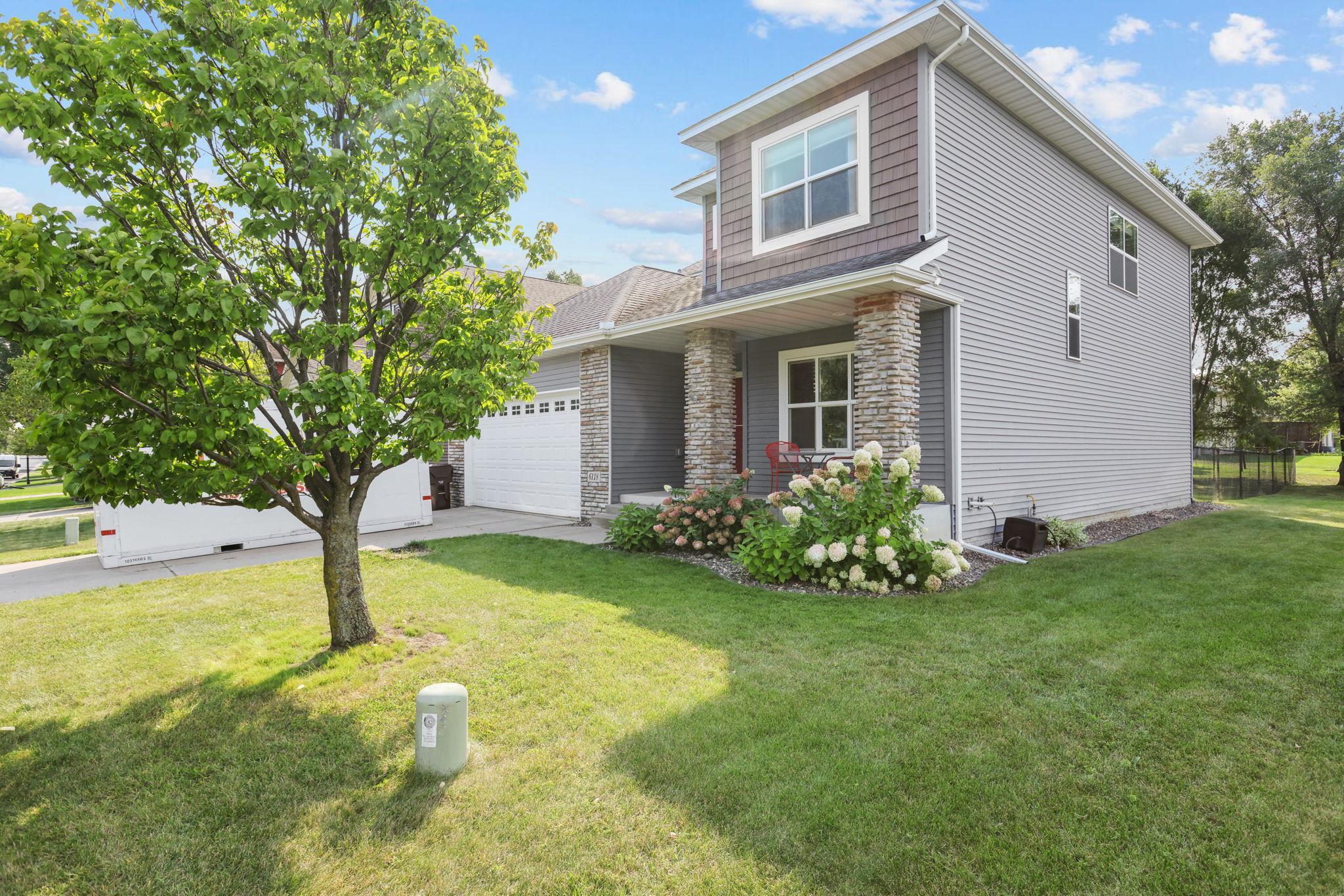6118 146TH AVENUE
6118 146th Avenue, Anoka (Ramsey), 55303, MN
-
Price: $400,000
-
Status type: For Sale
-
City: Anoka (Ramsey)
-
Neighborhood: The Vill Of Sunfish Lake 2nd
Bedrooms: 4
Property Size :2208
-
Listing Agent: NST25792,NST94615
-
Property type : Single Family Residence
-
Zip code: 55303
-
Street: 6118 146th Avenue
-
Street: 6118 146th Avenue
Bathrooms: 3
Year: 2007
Listing Brokerage: Exp Realty, LLC.
FEATURES
- Refrigerator
- Washer
- Dryer
- Exhaust Fan
- Dishwasher
- Water Softener Owned
- Disposal
- Cooktop
- Other
- Air-To-Air Exchanger
- Gas Water Heater
- Stainless Steel Appliances
DETAILS
This beautiful 2-story home is perfectly nestled in this desired Ramsey neighborhood! With 4 bedrooms up (all on one level), a master bathroom, and loft in the upper level, this is a wonderful home! It is designed with an open concept from the kitchen to the family room, this area is open and light. The sliding glass doors off the family room lead to the new deck, providing a great entertaining space & perfect grilling area. In addition, the unfinished full basement with egress window provides the perfect opportunity to add more livable finish square feet & value in the future. This home also features a nice-sized front porch as well for relaxing or entertaining. *Upgrades the current owner have made on the home consist of... New Furnace & AC units 2021, New front and screen doors 2018, New Water heater 2017, New Water Softener 2016, New Fridge 2016, New Dishwasher 2016, New Master toilet 2018, New main level toilet 2017, and New Carpet throughout 2021, New deck 2023, New gutters 2017, and Ring Alarm. All measurements of rooms are approximate. Buyer's agent to verify. Don't miss this one!
INTERIOR
Bedrooms: 4
Fin ft² / Living Area: 2208 ft²
Below Ground Living: N/A
Bathrooms: 3
Above Ground Living: 2208ft²
-
Basement Details: Unfinished,
Appliances Included:
-
- Refrigerator
- Washer
- Dryer
- Exhaust Fan
- Dishwasher
- Water Softener Owned
- Disposal
- Cooktop
- Other
- Air-To-Air Exchanger
- Gas Water Heater
- Stainless Steel Appliances
EXTERIOR
Air Conditioning: Central Air
Garage Spaces: 2
Construction Materials: N/A
Foundation Size: 1092ft²
Unit Amenities:
-
- Kitchen Window
- Deck
- Ceiling Fan(s)
- Walk-In Closet
- Security System
- In-Ground Sprinkler
- Paneled Doors
- Cable
- Kitchen Center Island
- French Doors
- Tile Floors
- Security Lights
- Primary Bedroom Walk-In Closet
Heating System:
-
- Forced Air
ROOMS
| Main | Size | ft² |
|---|---|---|
| Living Room | 18x13 | 324 ft² |
| Dining Room | 13x13 | 169 ft² |
| Kitchen | 11x11 | 121 ft² |
| Laundry | 11x11 | 121 ft² |
| Foyer | 15x7 | 225 ft² |
| Office | 12x12 | 144 ft² |
| Upper | Size | ft² |
|---|---|---|
| Bedroom 1 | 15x12 | 225 ft² |
| Bedroom 2 | 11x11 | 121 ft² |
| Bedroom 3 | 11x10 | 121 ft² |
| Bedroom 4 | 11x11 | 121 ft² |
| Loft | 16x7 | 256 ft² |
| Basement | Size | ft² |
|---|---|---|
| Amusement Room | 18x16 | 324 ft² |
LOT
Acres: N/A
Lot Size Dim.: 105x59x105x57
Longitude: 45.2351
Latitude: -93.4224
Zoning: Residential-Single Family
FINANCIAL & TAXES
Tax year: 2024
Tax annual amount: $4,423
MISCELLANEOUS
Fuel System: N/A
Sewer System: City Sewer/Connected
Water System: City Water/Connected
ADITIONAL INFORMATION
MLS#: NST7637692
Listing Brokerage: Exp Realty, LLC.

ID: 3390073
Published: September 11, 2024
Last Update: September 11, 2024
Views: 14






