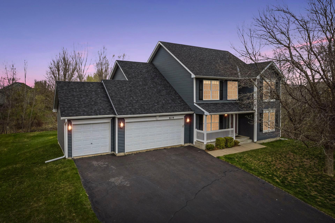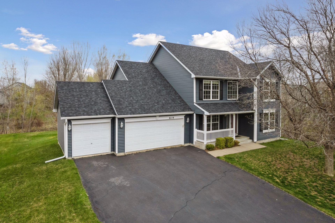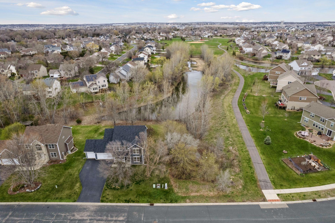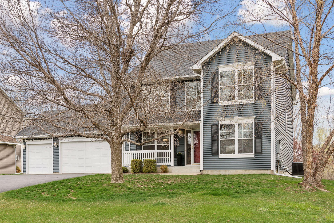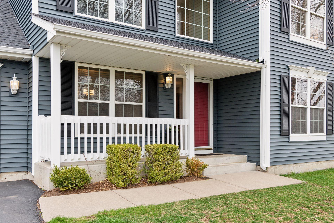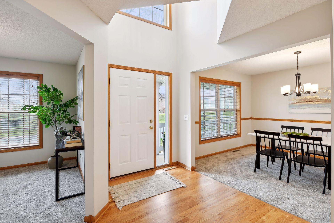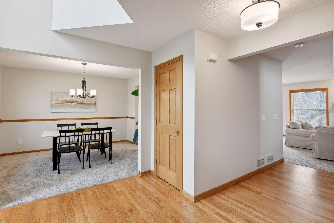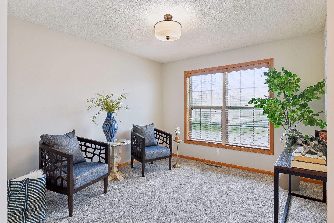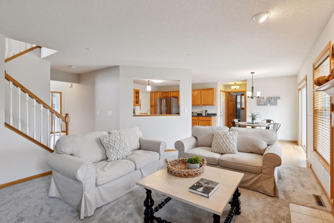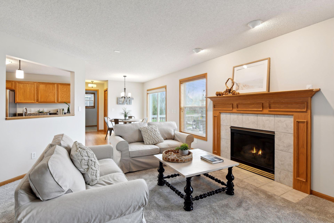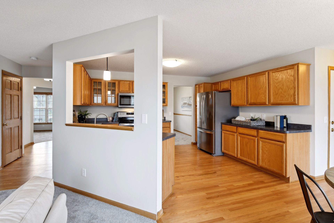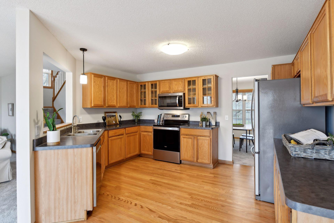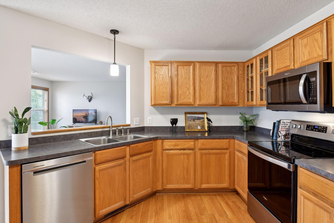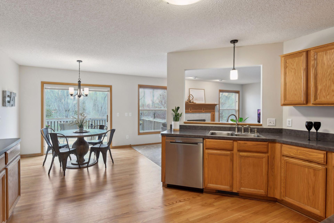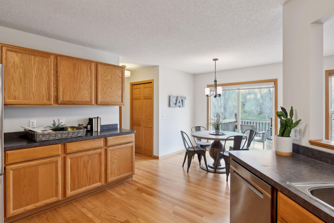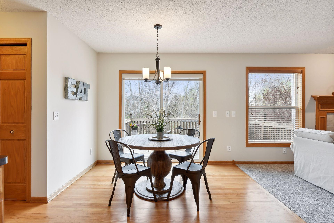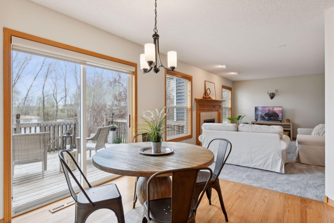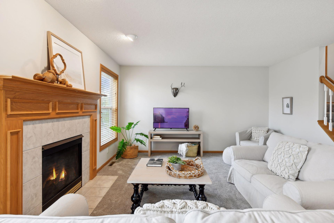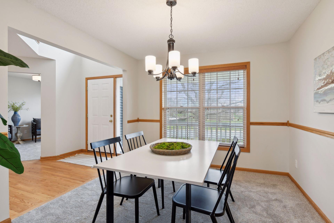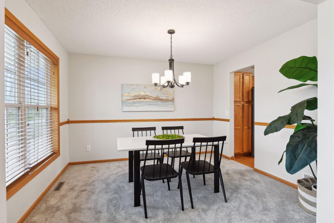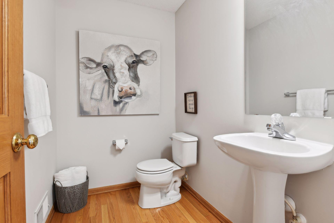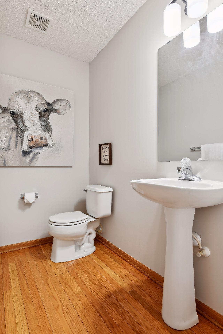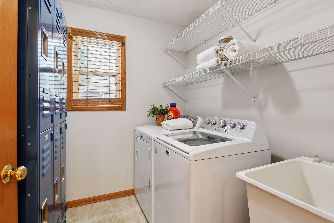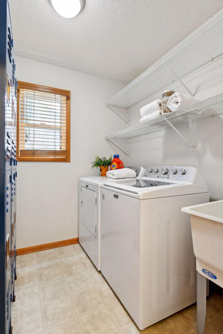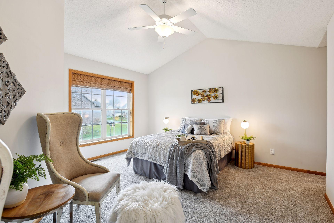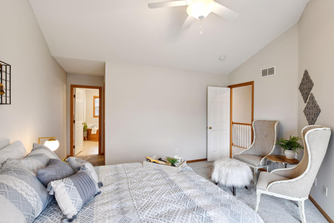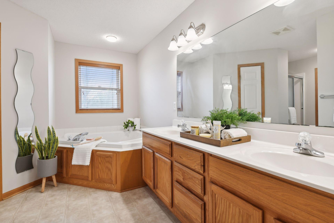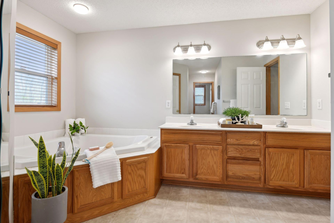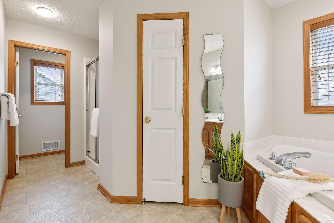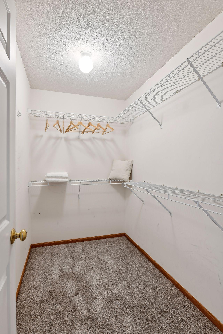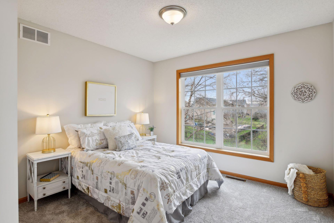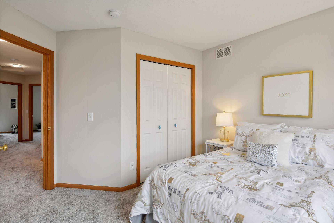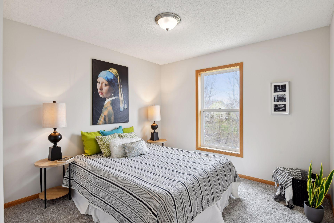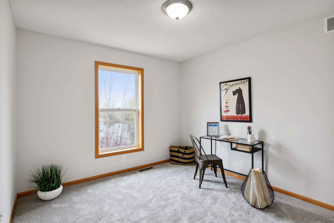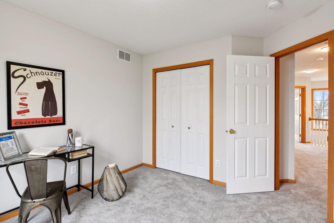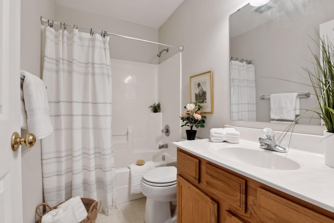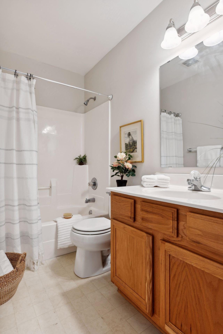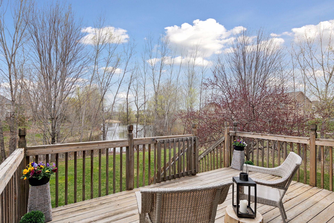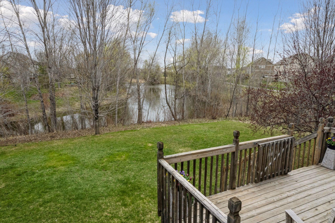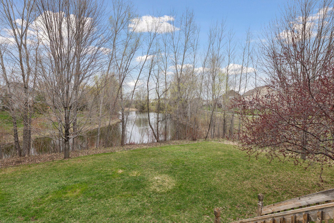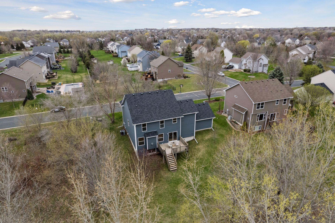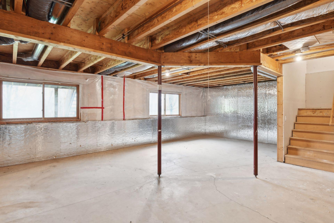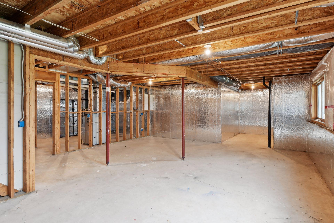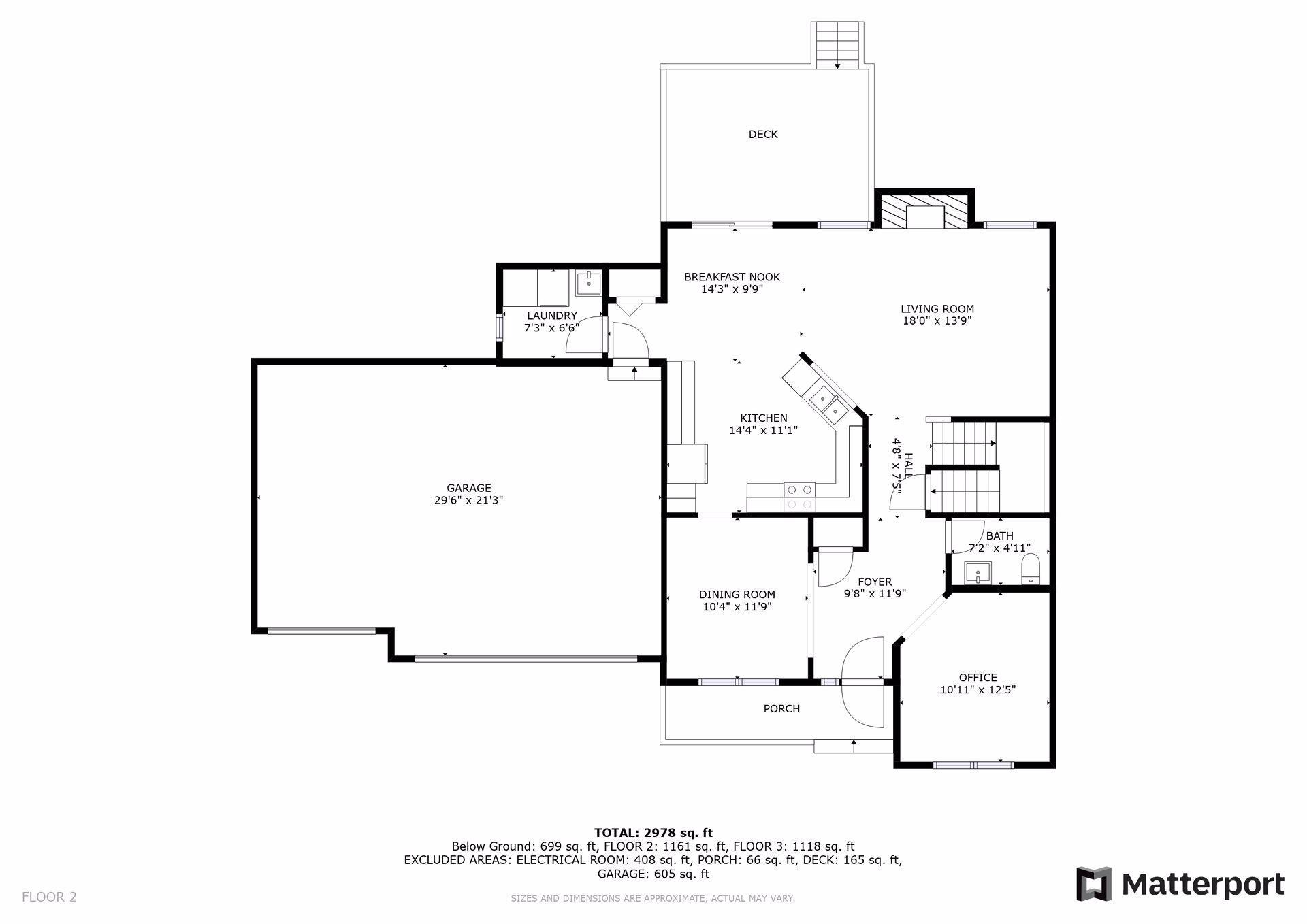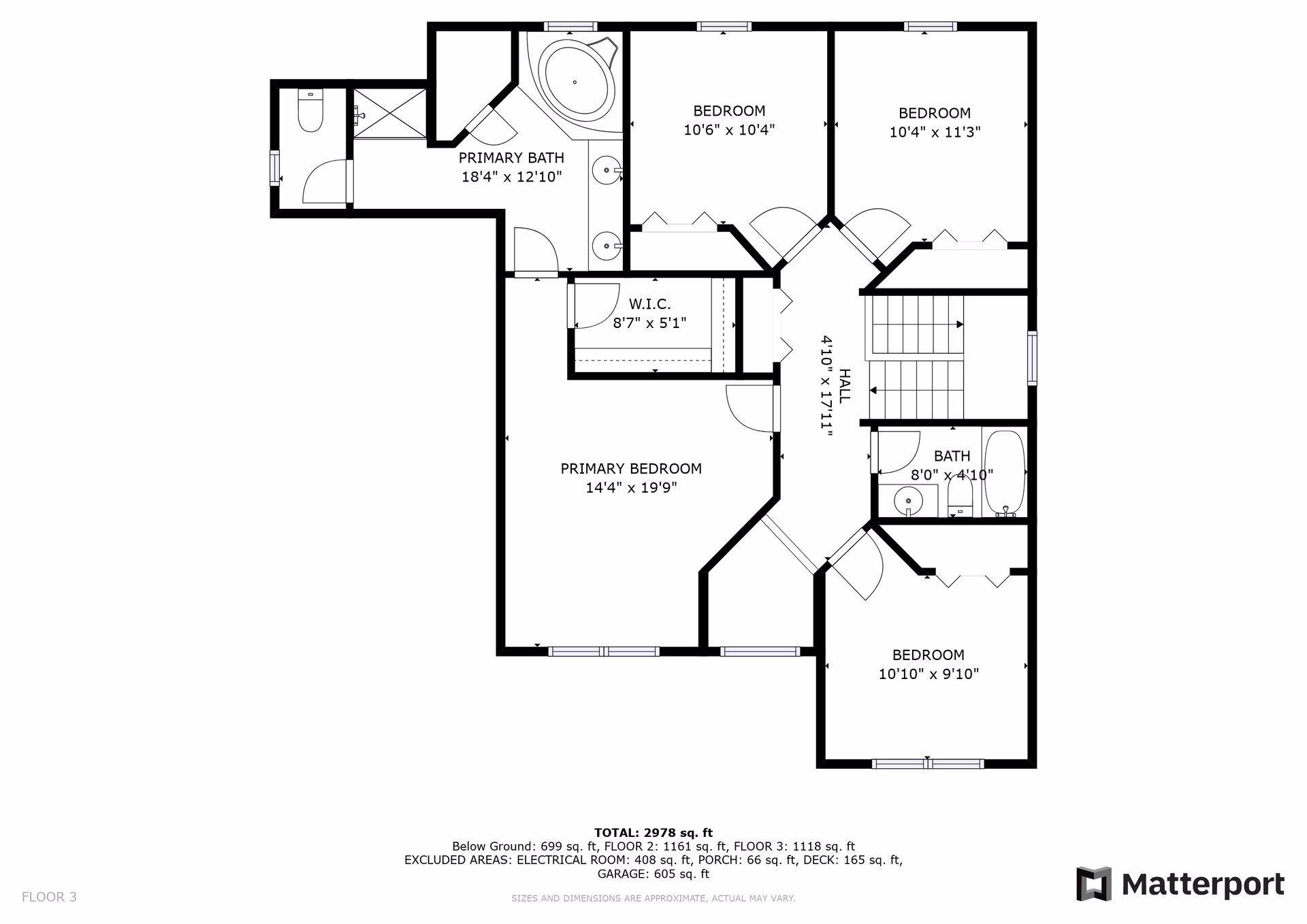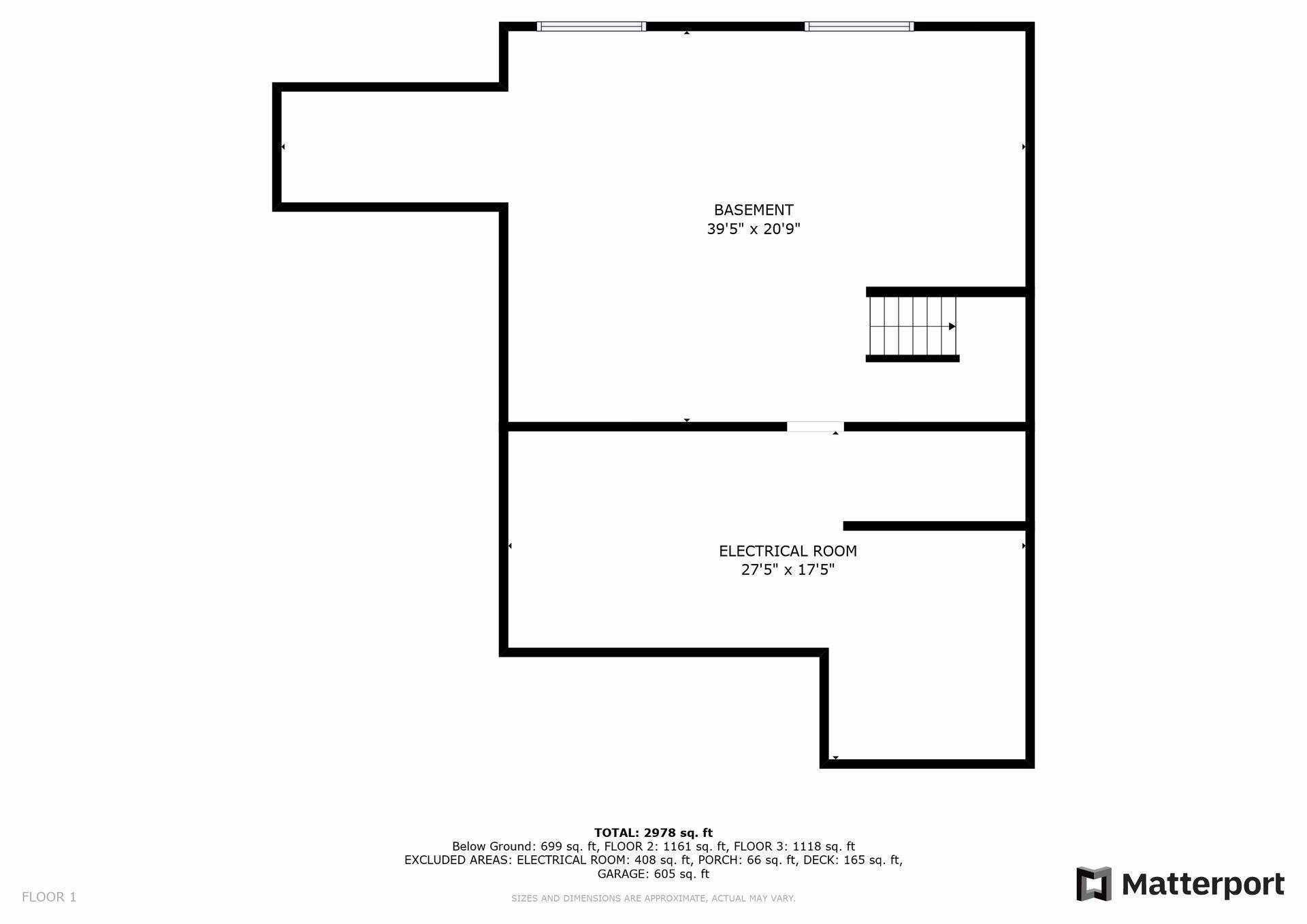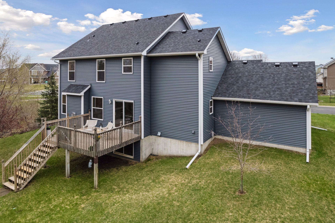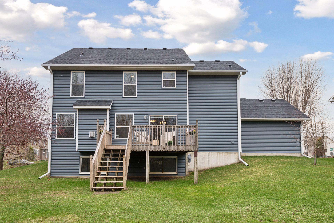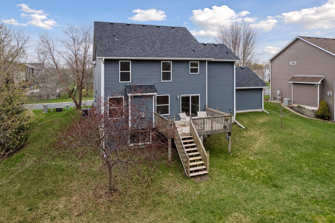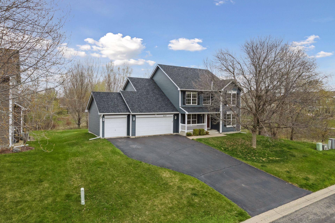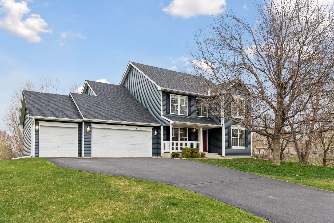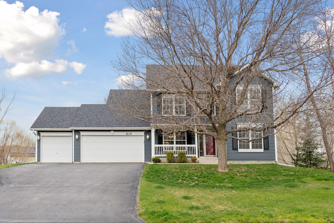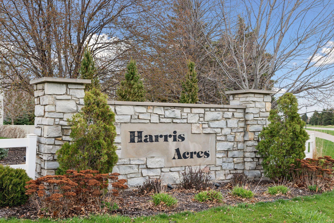6119 169TH STREET
6119 169th Street, Farmington (Lakeville), 55024, MN
-
Price: $529,900
-
Status type: For Sale
-
City: Farmington (Lakeville)
-
Neighborhood: Harris Acres 3rd
Bedrooms: 4
Property Size :2249
-
Listing Agent: NST16221,NST48057
-
Property type : Single Family Residence
-
Zip code: 55024
-
Street: 6119 169th Street
-
Street: 6119 169th Street
Bathrooms: 3
Year: 2001
Listing Brokerage: Coldwell Banker Burnet
FEATURES
- Range
- Refrigerator
- Washer
- Dryer
- Microwave
- Dishwasher
- Water Softener Owned
- Disposal
- Air-To-Air Exchanger
- Stainless Steel Appliances
DETAILS
Discover this beautifully updated home on a premium pond lot in the 196 School District Eastview High School attendance area. This home Adjoins city park land on two sides providing both privacy and scenic views. FEATURES & UPGRADES: As you enter you are greeted by a soaring two story foyer, beautifully refinished hardwood floors, new quality carpeting throughout, freshly painted in popular colors, a large open kitchen features new Whirlpool stainless steel appliances, new on-trend light fixtures lend a modern touch, the main level living spaces flow with ease, upstairs you will find 4 bedrooms with a king-size primary suite, vaulted ceilings and a luxury whirlpool bath. outside you will enjoy stunning curb appeal provided by new vinyl siding and a new architectural style roof. Wow this home feels like new inside and out. A path on the city park land to the east leads to a playground and ball fields. This wonderful home is a must see and it includes a one year home warranty.
INTERIOR
Bedrooms: 4
Fin ft² / Living Area: 2249 ft²
Below Ground Living: N/A
Bathrooms: 3
Above Ground Living: 2249ft²
-
Basement Details: Daylight/Lookout Windows, Drain Tiled, Sump Pump, Unfinished,
Appliances Included:
-
- Range
- Refrigerator
- Washer
- Dryer
- Microwave
- Dishwasher
- Water Softener Owned
- Disposal
- Air-To-Air Exchanger
- Stainless Steel Appliances
EXTERIOR
Air Conditioning: Central Air
Garage Spaces: 3
Construction Materials: N/A
Foundation Size: 1142ft²
Unit Amenities:
-
- Deck
- Porch
- Hardwood Floors
- Ceiling Fan(s)
- Vaulted Ceiling(s)
- In-Ground Sprinkler
- Paneled Doors
- Primary Bedroom Walk-In Closet
Heating System:
-
- Forced Air
ROOMS
| Main | Size | ft² |
|---|---|---|
| Living Room | 12x11 | 144 ft² |
| Dining Room | 12x10 | 144 ft² |
| Family Room | 18x14 | 324 ft² |
| Kitchen | 14x12 | 196 ft² |
| Informal Dining Room | 10x9 | 100 ft² |
| Foyer | 9x9 | 81 ft² |
| Laundry | 7x6 | 49 ft² |
| Deck | 16x12 | 256 ft² |
| Porch | 16x4 | 256 ft² |
| Upper | Size | ft² |
|---|---|---|
| Bedroom 1 | 14x14 | 196 ft² |
| Bedroom 2 | 11x10 | 121 ft² |
| Bedroom 3 | 11x10 | 121 ft² |
| Bedroom 4 | 11x10 | 121 ft² |
LOT
Acres: N/A
Lot Size Dim.: 88x125x88x125
Longitude: 44.7054
Latitude: -93.1871
Zoning: Residential-Single Family
FINANCIAL & TAXES
Tax year: 2024
Tax annual amount: $4,722
MISCELLANEOUS
Fuel System: N/A
Sewer System: City Sewer/Connected
Water System: City Water/Connected
ADITIONAL INFORMATION
MLS#: NST7335553
Listing Brokerage: Coldwell Banker Burnet

ID: 2886974
Published: April 27, 2024
Last Update: April 27, 2024
Views: 11


