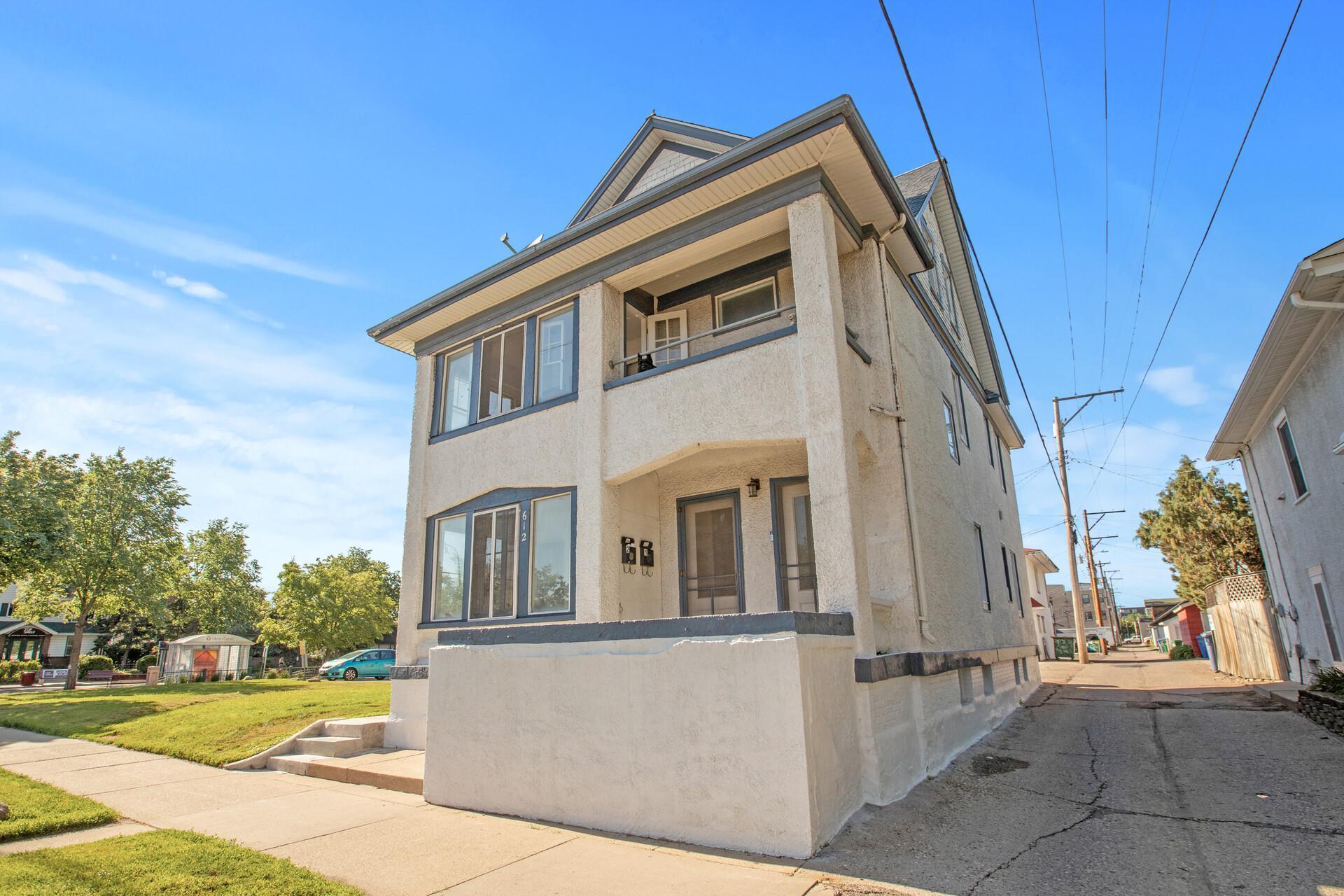612 31ST STREET
612 31st Street, Minneapolis, 55408, MN
-
Price: $524,900
-
Status type: For Sale
-
City: Minneapolis
-
Neighborhood: Lyndale
Bedrooms: 0
Property Size :2552
-
Listing Agent: NST19238,NST107046
-
Property type : Duplex Up and Down
-
Zip code: 55408
-
Street: 612 31st Street
-
Street: 612 31st Street
Bathrooms: N/A
Year: 1909
Listing Brokerage: RE/MAX Results
DETAILS
Excellent opportunity to own a great cash flowing duplex in Minneapolis’ Lyndale neighborhood with long-term tenants! This 2 unit building features a 2 bedroom, 1 bath unit on the ground floor and a 5 bedroom, 2 bath unit on top 2 floors! Both units have a formal dining room, great original hardwood floors and woodwork with built-ins, and tons of charm. They also have a sun porch great for a sitting room to enjoy nice days and tons of storage space. There’s an unfinished basement with washer/dryer and storage area as well. The upper unit is 2 levels with 3 bedrooms, a half bath, and a large sitting room on the top floor. 3rd bedroom currently being used as a closet. Both units have long term tenants that are currently on month-to-month leases and are happy to stay! The Lyndale neighborhood has everything tenants could need within walking distance and convenient to 35W and several area lakes and parks with only being a short trip to downtown! Don’t miss out on this great opportunity!
INTERIOR
Bedrooms: N/A
Fin ft² / Living Area: 2552 ft²
Below Ground Living: N/A
Bathrooms: N/A
Above Ground Living: 2552ft²
-
Basement Details: Full,
Appliances Included:
-
EXTERIOR
Air Conditioning: N/A
Garage Spaces: N/A
Construction Materials: N/A
Foundation Size: 991ft²
Unit Amenities:
-
Heating System:
-
- Forced Air
ROOMS
| Upper | Size | ft² |
|---|---|---|
| Unit 1 Bedroom 1 | 11x10 | 121 ft² |
| Unit 1 Bedroom 2 | 11x10 | 121 ft² |
| Unit 1 Dining Room | 11x14 | 121 ft² |
| Unit 1 Extra Room 2 | 7x10 | 49 ft² |
| Unit 1 Extra Room 3 | 12x7 | 144 ft² |
| Unit 1 Kitchen | 13x12 | 169 ft² |
| Unit 1 Living Room | 12x13 | 144 ft² |
| Third | Size | ft² |
|---|---|---|
| Unit 1 Bedroom 3 | 12x14 | 144 ft² |
| Unit 1 Bedroom 4 | 12x14 | 144 ft² |
| Unit 1 Extra Room 1 | 12x11 | 144 ft² |
| Unit 1 Extra Room 4 | 13x19 | 169 ft² |
| Main | Size | ft² |
|---|---|---|
| Unit 2 Bedroom 1 | 11x10 | 121 ft² |
| Unit 2 Bedroom 2 | 11x10 | 121 ft² |
| Unit 2 Dining Room | 15x11 | 225 ft² |
| Unit 2 Extra Room 1 | 12x7 | 144 ft² |
| Unit 2 Extra Room 2 | 10x7 | 100 ft² |
| Unit 2 Kitchen | 12x12 | 144 ft² |
| Unit 2 Living Room | 13x12 | 169 ft² |
LOT
Acres: N/A
Lot Size Dim.: 35X49
Longitude: 44.9468
Latitude: -93.2875
Zoning: Residential-Multi-Family
FINANCIAL & TAXES
Tax year: 2021
Tax annual amount: $6,837
MISCELLANEOUS
Fuel System: N/A
Sewer System: City Sewer/Connected
Water System: City Water/Connected
ADITIONAL INFORMATION
MLS#: NST6219816
Listing Brokerage: RE/MAX Results

ID: 871624
Published: June 17, 2022
Last Update: June 17, 2022
Views: 81






