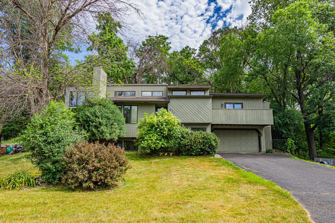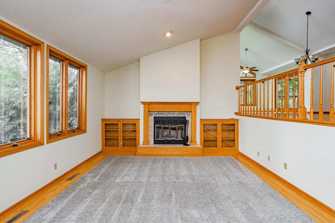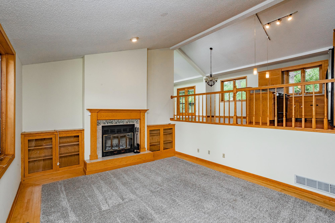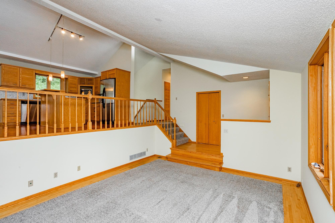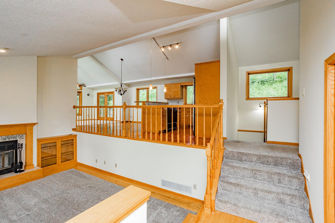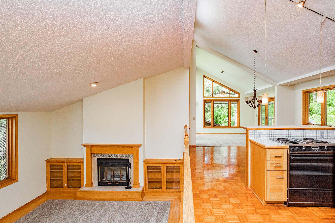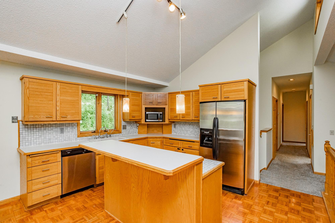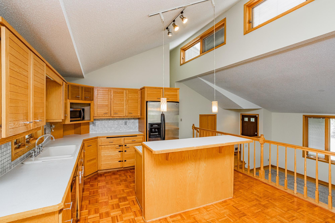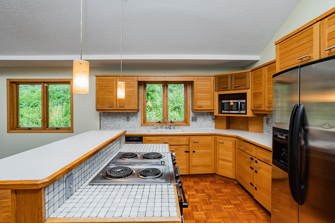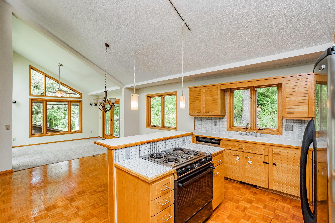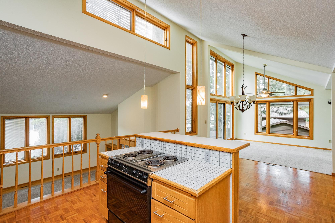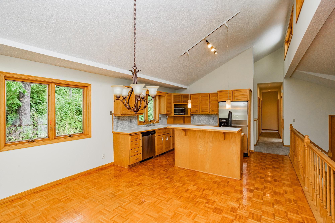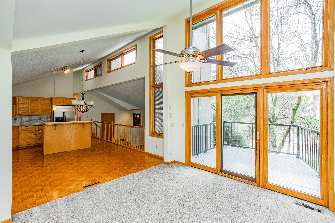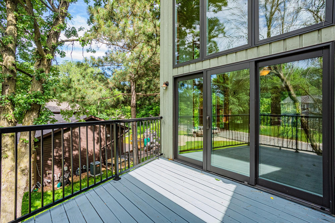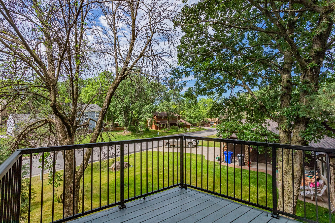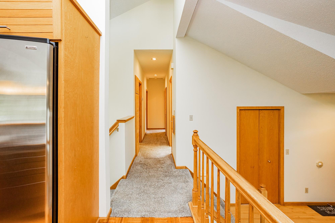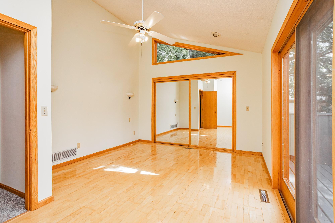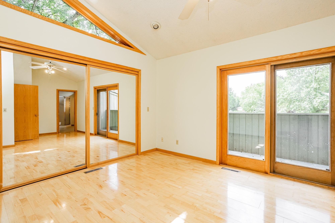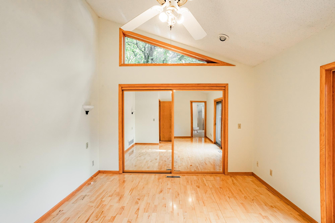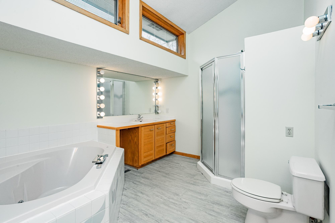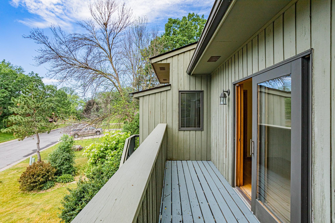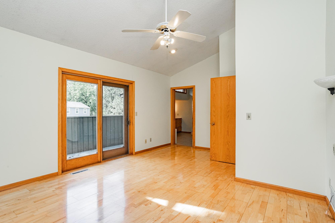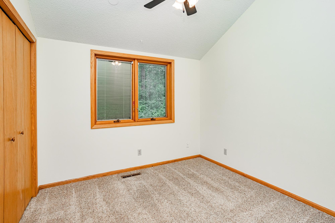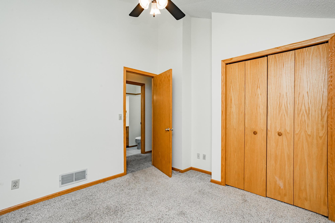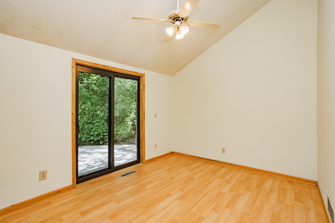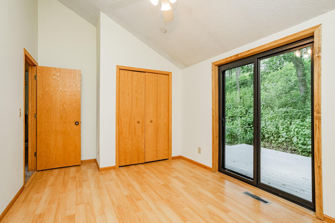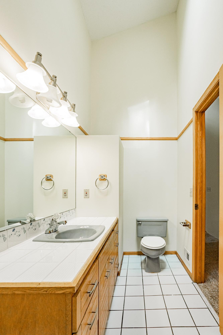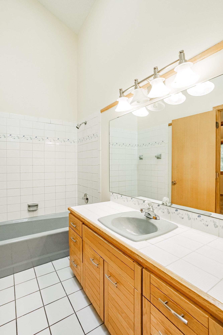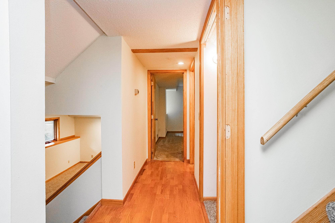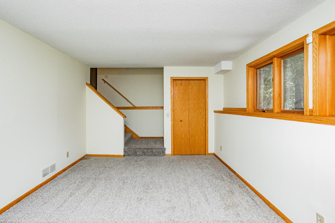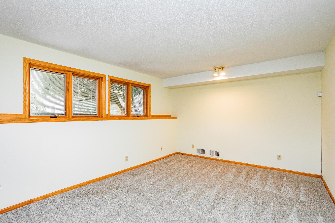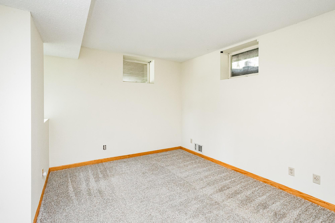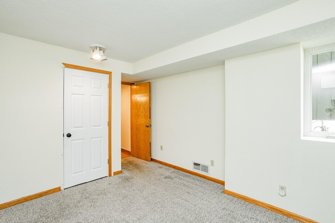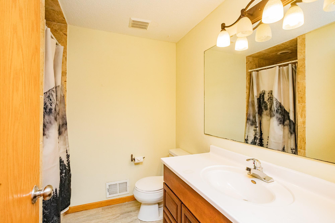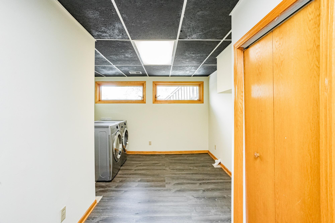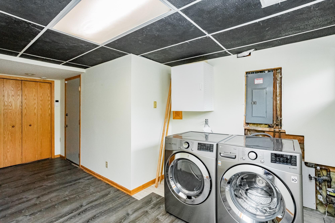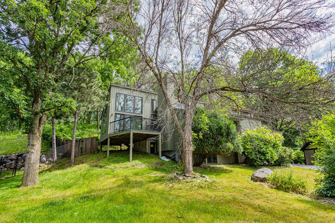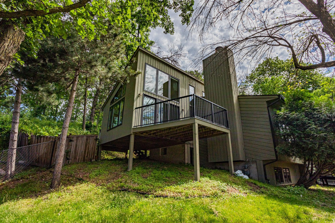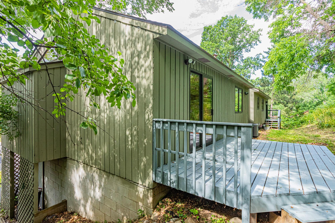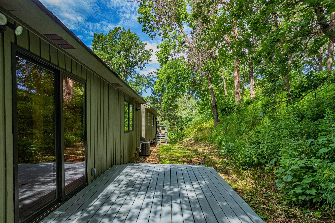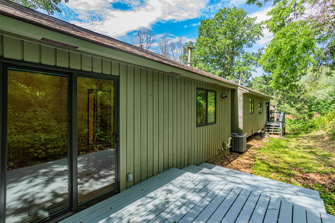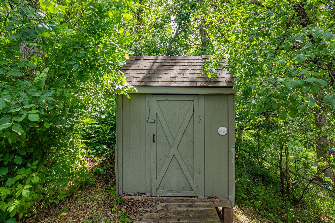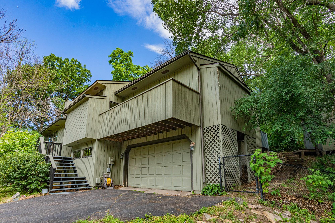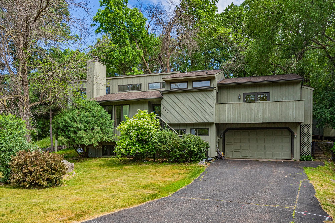612 HILLWOOD COURT
612 Hillwood Court, Saint Paul, 55119, MN
-
Price: $440,000
-
Status type: For Sale
-
City: Saint Paul
-
Neighborhood: Battle Creek-Highwood
Bedrooms: 4
Property Size :2565
-
Listing Agent: NST16271,NST52224
-
Property type : Single Family Residence
-
Zip code: 55119
-
Street: 612 Hillwood Court
-
Street: 612 Hillwood Court
Bathrooms: 3
Year: 1984
Listing Brokerage: RE/MAX Results
FEATURES
- Range
- Refrigerator
- Washer
- Dryer
- Microwave
- Exhaust Fan
- Dishwasher
- Disposal
- Humidifier
DETAILS
Modern vibes abound in this 4BR/3BA home on lush lot & private/quiet street. Enter into main floor living room w/vaulted ceilings, wood burning fireplace & amazing sight lines to open concept kitchen/dining/sunroom. Spacious kitchen w/island, SS appliances & ample storage leads to dining room & sunroom w/3 walls of windows & sliders to 2 decks, one overlooking front yard & other leads to lush backyard - perfect for entertaining. Continue down hall past full bath to 3 BRs all on one level, incl. owner’s suite w/ensuite bath w/sep jetted tub & shower. 2 bedrooms across the hall great for nursery BR or office - one w/ slider to backyard deck. Finished LL includes family room, 4th BR, 3/4 bath & laundry. 2 decks on front of home & 2 on back for the ultimate in indoor/outdoor living. Newer carpet & fresh interior paint throughout. Attached 2-car garage & garden shed for ample storage. Updated furnace & AC & water heater. Minutes to Battle Creek Park & as well as to downtown STP. !
INTERIOR
Bedrooms: 4
Fin ft² / Living Area: 2565 ft²
Below Ground Living: 1115ft²
Bathrooms: 3
Above Ground Living: 1450ft²
-
Basement Details: Finished, Drain Tiled, Egress Window(s), Block,
Appliances Included:
-
- Range
- Refrigerator
- Washer
- Dryer
- Microwave
- Exhaust Fan
- Dishwasher
- Disposal
- Humidifier
EXTERIOR
Air Conditioning: Central Air
Garage Spaces: 2
Construction Materials: N/A
Foundation Size: 1312ft²
Unit Amenities:
-
- Patio
- Kitchen Window
- Deck
- Natural Woodwork
- Hardwood Floors
- Sun Room
- Balcony
- Ceiling Fan(s)
- Vaulted Ceiling(s)
- Washer/Dryer Hookup
- Skylight
- Kitchen Center Island
- Tile Floors
Heating System:
-
- Forced Air
ROOMS
| Main | Size | ft² |
|---|---|---|
| Living Room | 17x14 | 289 ft² |
| Upper | Size | ft² |
|---|---|---|
| Dining Room | 14x9 | 196 ft² |
| Kitchen | 14x11 | 196 ft² |
| Bedroom 1 | 18x12 | 324 ft² |
| Bedroom 2 | 12x10 | 144 ft² |
| Bedroom 3 | 10x10 | 100 ft² |
| Sun Room | 14x10 | 196 ft² |
| Lower | Size | ft² |
|---|---|---|
| Family Room | 16x12 | 256 ft² |
| Bedroom 4 | 15x11 | 225 ft² |
| Laundry | 11x10 | 121 ft² |
LOT
Acres: N/A
Lot Size Dim.: 48x184x167x130
Longitude: 44.9229
Latitude: -93.0061
Zoning: Residential-Single Family
FINANCIAL & TAXES
Tax year: 2022
Tax annual amount: $4,972
MISCELLANEOUS
Fuel System: N/A
Sewer System: City Sewer/Connected
Water System: City Water/Connected
ADITIONAL INFORMATION
MLS#: NST6206337
Listing Brokerage: RE/MAX Results

ID: 893856
Published: June 22, 2022
Last Update: June 22, 2022
Views: 73


