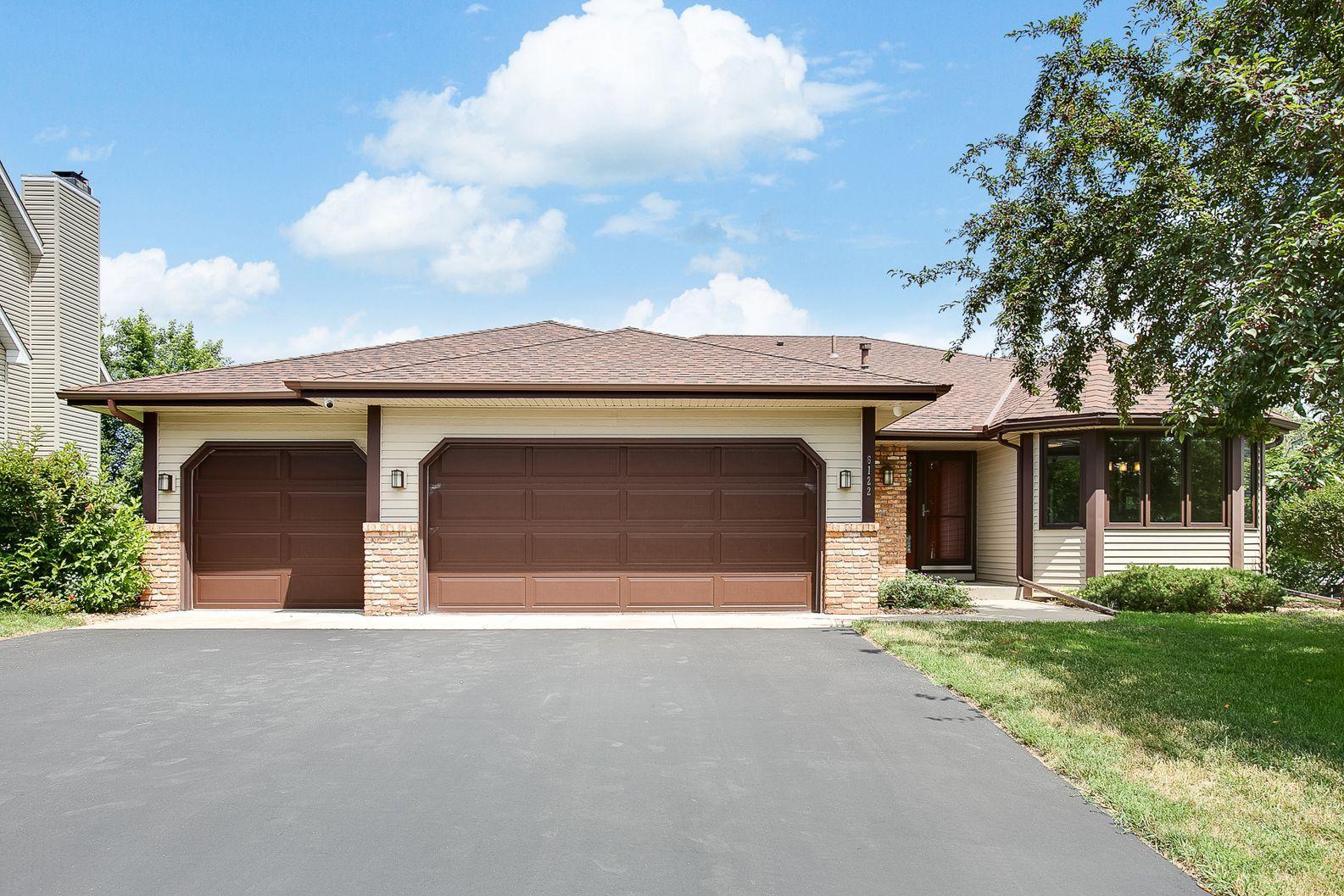6122 54TH STREET
6122 54th Street, Oakdale, 55128, MN
-
Price: $449,900
-
Status type: For Sale
-
City: Oakdale
-
Neighborhood: The Greens Of Silver Lake
Bedrooms: 4
Property Size :2311
-
Listing Agent: NST19301,NST108942
-
Property type : Single Family Residence
-
Zip code: 55128
-
Street: 6122 54th Street
-
Street: 6122 54th Street
Bathrooms: 3
Year: 1989
Listing Brokerage: Hendrickson Homes Real Estate
FEATURES
- Range
- Refrigerator
- Washer
- Dryer
- Microwave
- Dishwasher
- Water Softener Owned
- Disposal
- Gas Water Heater
- Stainless Steel Appliances
DETAILS
Only available due to relocation. Prepare to be impressed by this immaculate, tasteful, open-concept home. Upgrades and updates include roof(2019), HVAC(2010), Pella Windows & door(s), gutters (2022) and interior paint (2022). Sun-filled kitchen is outfitted w/ new granite & SS appliances, new lighting & hardware, heated tile floors, bow window & eat-in space. Adjacent formal dining flows out to an expansive deck. New LVP flooring spans through main & upper-level living. Three BRs on upper level include a primary w/ensuite and an additional full bath. Bright lower-level family room boasts new berber & gas fireplace with easy walkout to the spacious patio and fenced back yard. Two BRs on the lower level include one currently used as laundry room (easily converted back to bedroom) and a bath with jetted tub. 3-car attached garage. Customize the unfinished basement for instant equity! Quiet neighborhood near mall, multiple parks, Silver Lake and the gateway trail for hiking/biking.
INTERIOR
Bedrooms: 4
Fin ft² / Living Area: 2311 ft²
Below Ground Living: 875ft²
Bathrooms: 3
Above Ground Living: 1436ft²
-
Basement Details: Block, Egress Window(s), Finished, Storage Space, Walkout,
Appliances Included:
-
- Range
- Refrigerator
- Washer
- Dryer
- Microwave
- Dishwasher
- Water Softener Owned
- Disposal
- Gas Water Heater
- Stainless Steel Appliances
EXTERIOR
Air Conditioning: Central Air
Garage Spaces: 3
Construction Materials: N/A
Foundation Size: 1383ft²
Unit Amenities:
-
- Patio
- Kitchen Window
- Deck
- Natural Woodwork
- Vaulted Ceiling(s)
- Security System
- Tile Floors
Heating System:
-
- Forced Air
- Radiant Floor
ROOMS
| Upper | Size | ft² |
|---|---|---|
| Living Room | 16x13 | 256 ft² |
| Bedroom 1 | 16x15 | 256 ft² |
| Bedroom 2 | 11x10 | 121 ft² |
| Bedroom 3 | 11x10 | 121 ft² |
| Main | Size | ft² |
|---|---|---|
| Dining Room | 12x10 | 144 ft² |
| Family Room | 24x13 | 576 ft² |
| Kitchen | 19x11 | 361 ft² |
| Bedroom 4 | 13x12 | 169 ft² |
| Foyer | n/a | 0 ft² |
| Deck | 22x12 | 484 ft² |
| Lower | Size | ft² |
|---|---|---|
| Laundry | 13x11 | 169 ft² |
| Patio | 12x12 | 144 ft² |
LOT
Acres: N/A
Lot Size Dim.: 80x120
Longitude: 45.0264
Latitude: -92.9825
Zoning: Residential-Single Family
FINANCIAL & TAXES
Tax year: 2023
Tax annual amount: $4,668
MISCELLANEOUS
Fuel System: N/A
Sewer System: City Sewer/Connected
Water System: City Water/Connected
ADITIONAL INFORMATION
MLS#: NST7606839
Listing Brokerage: Hendrickson Homes Real Estate

ID: 3052320
Published: June 15, 2024
Last Update: June 15, 2024
Views: 2






