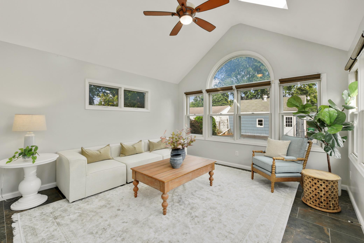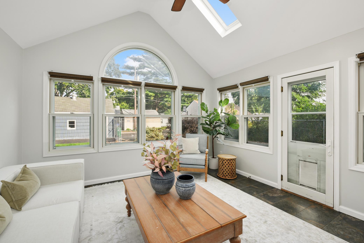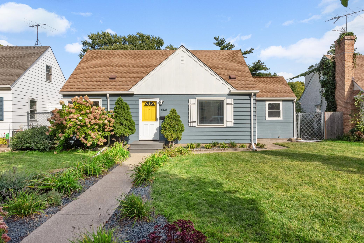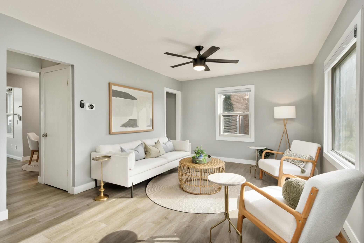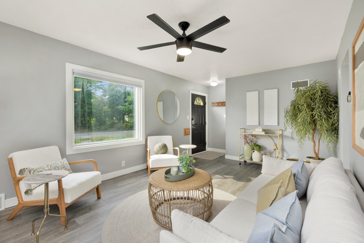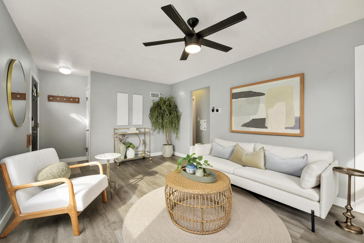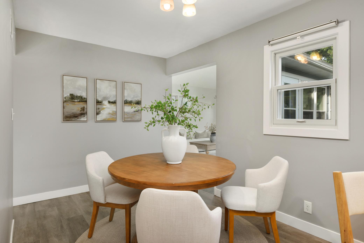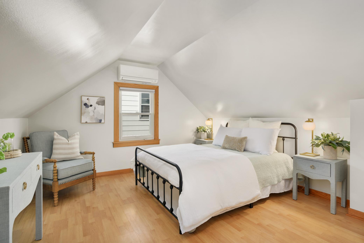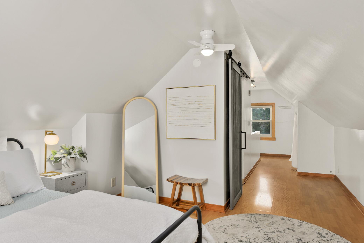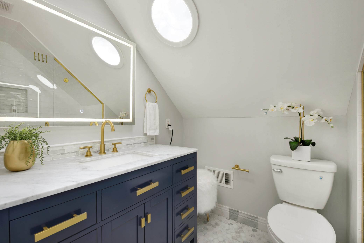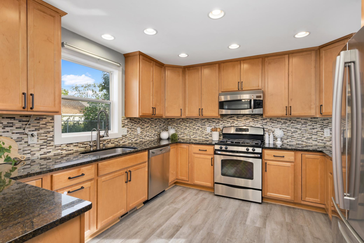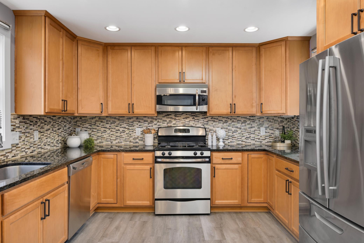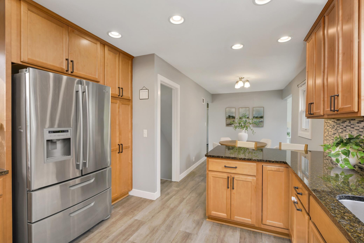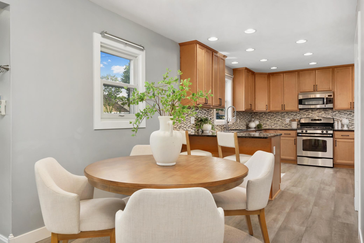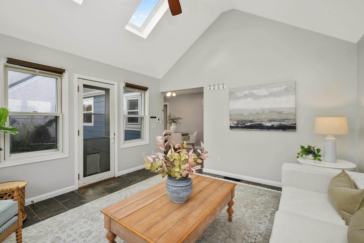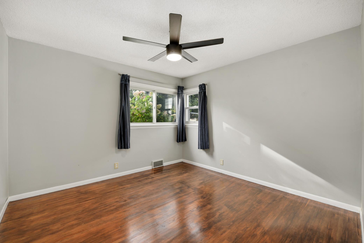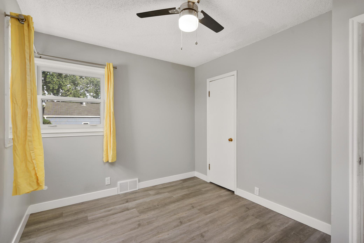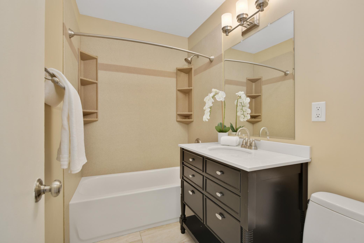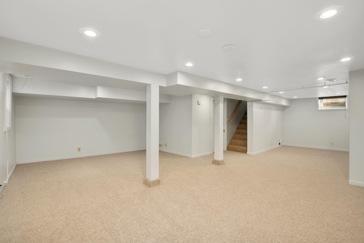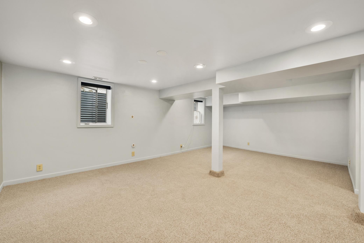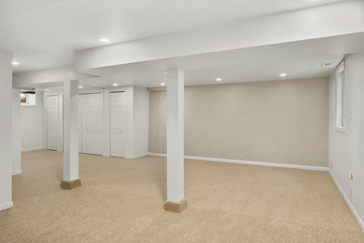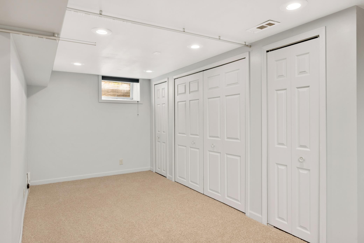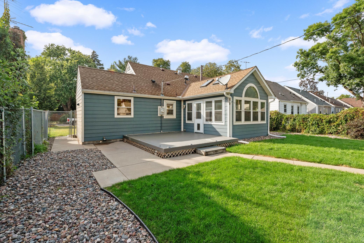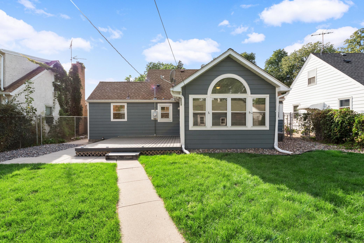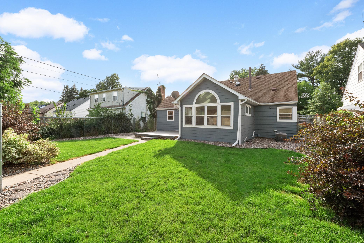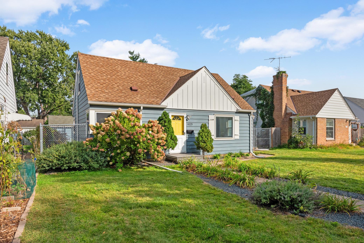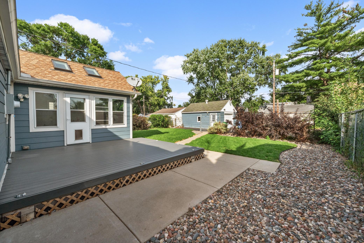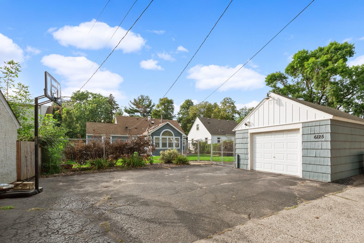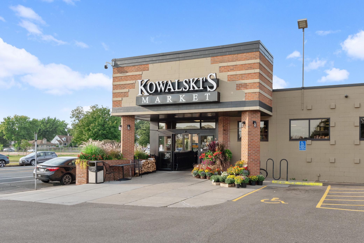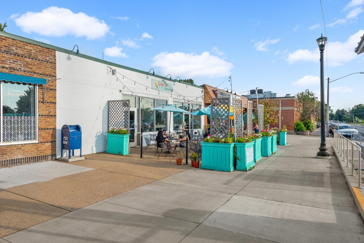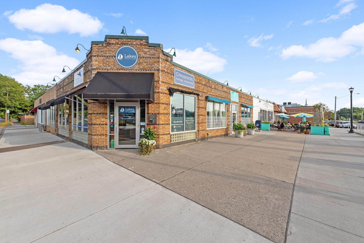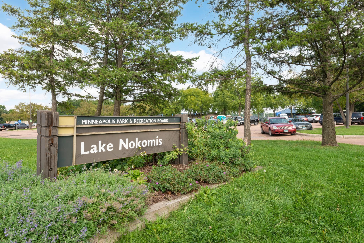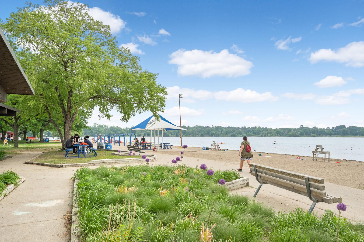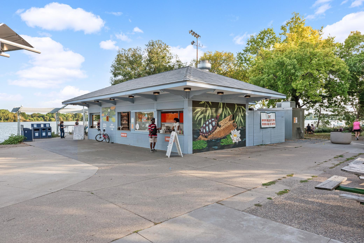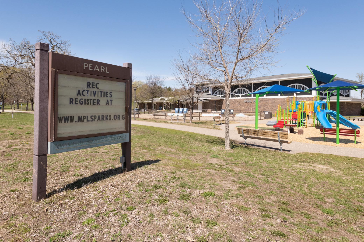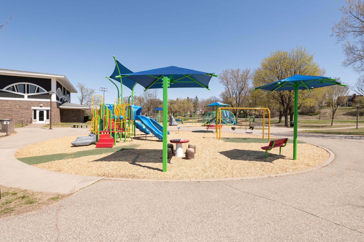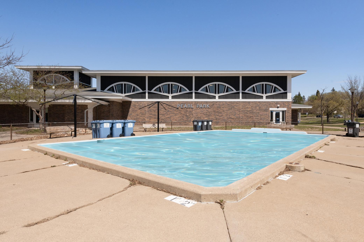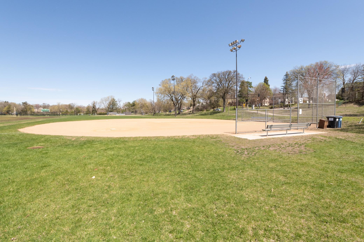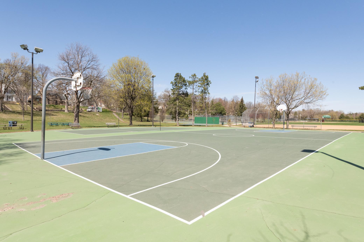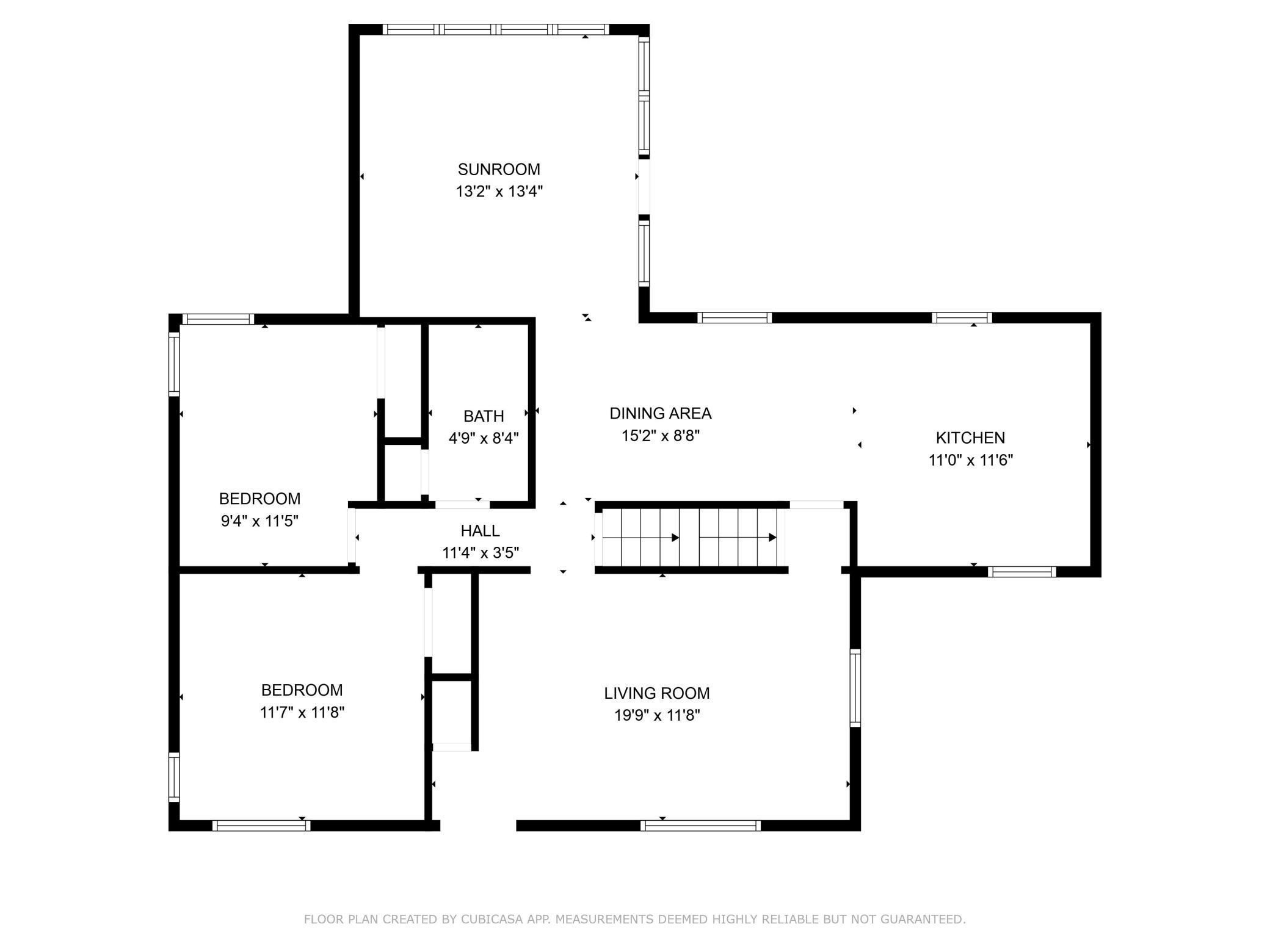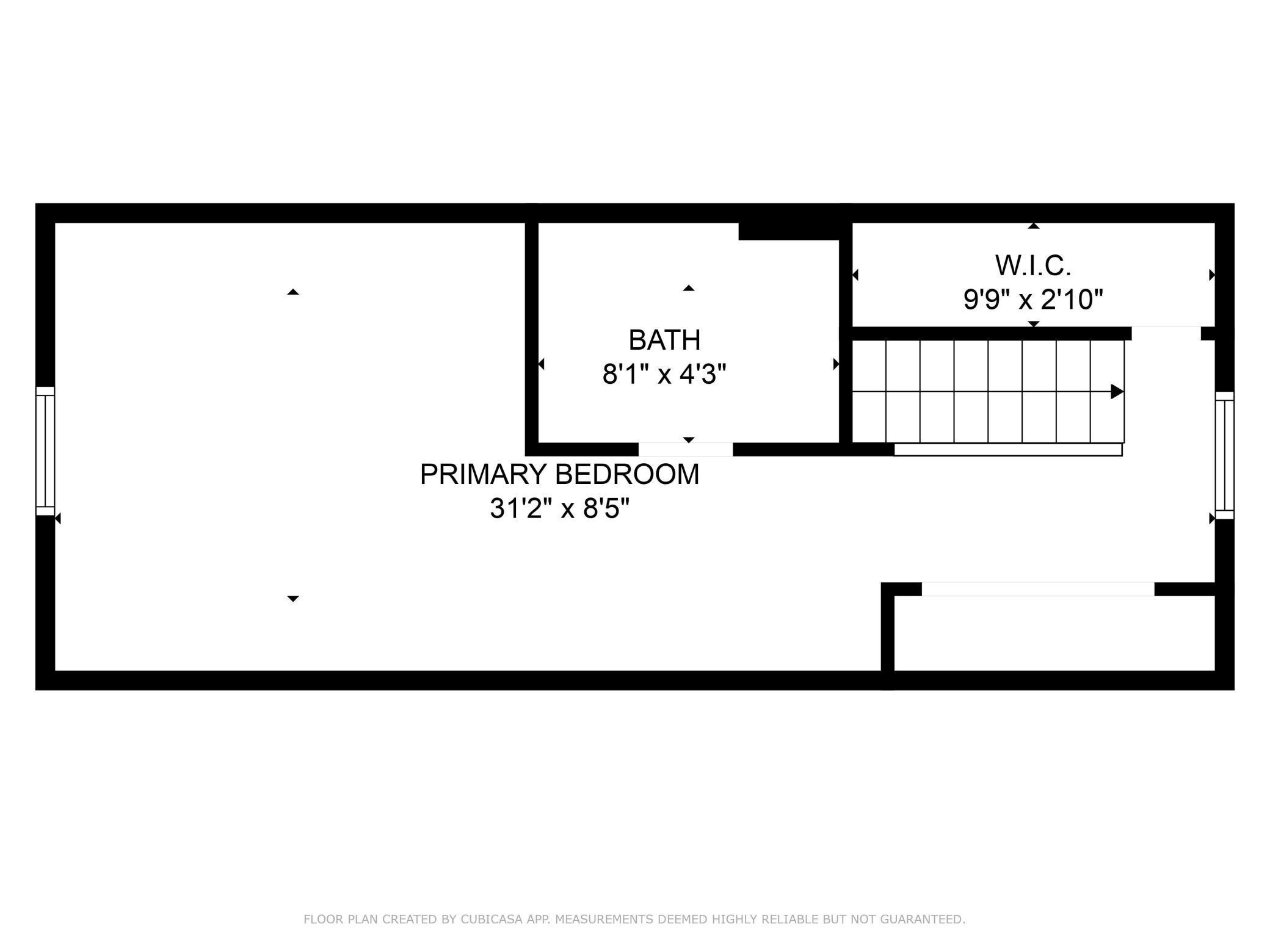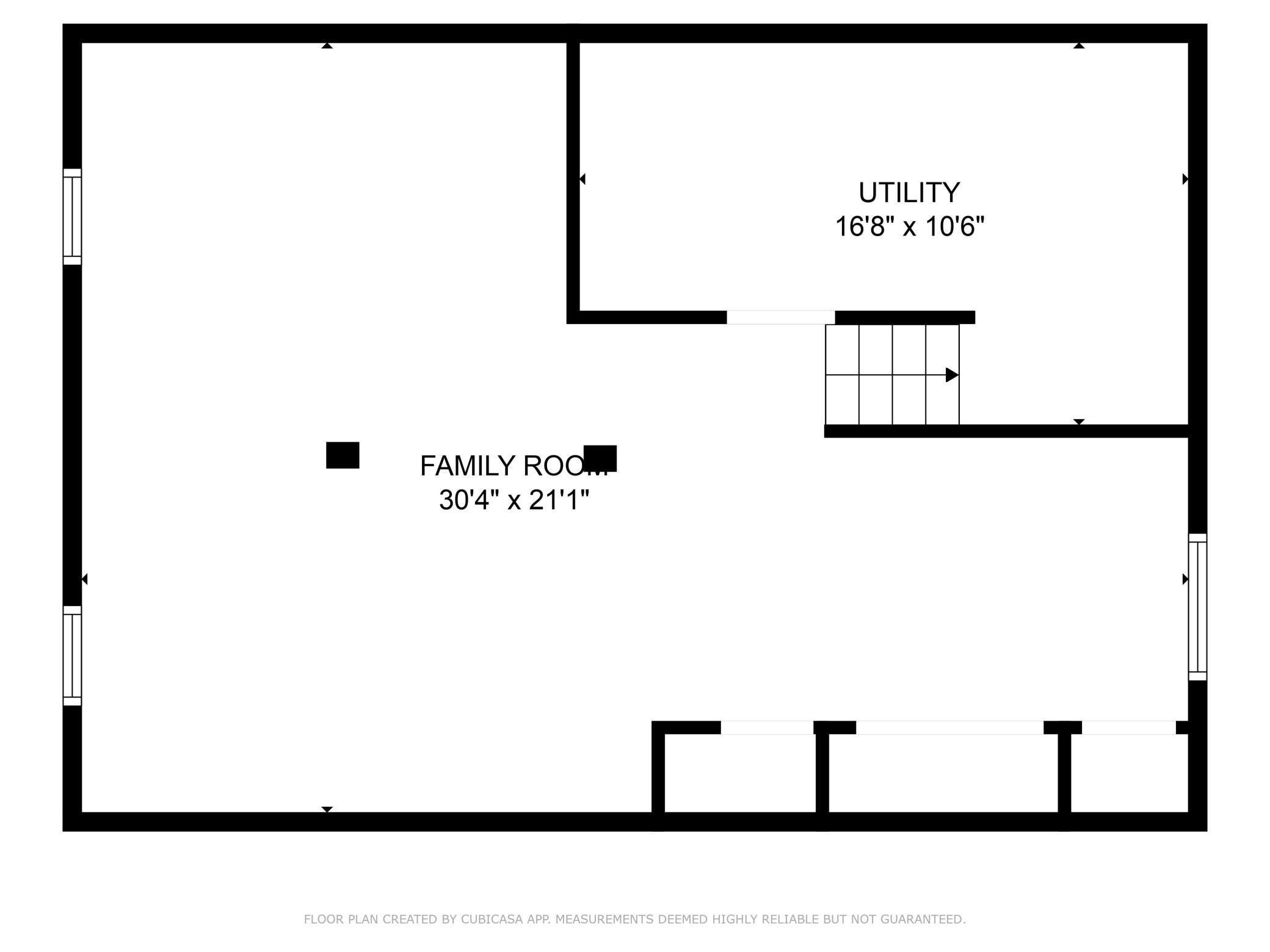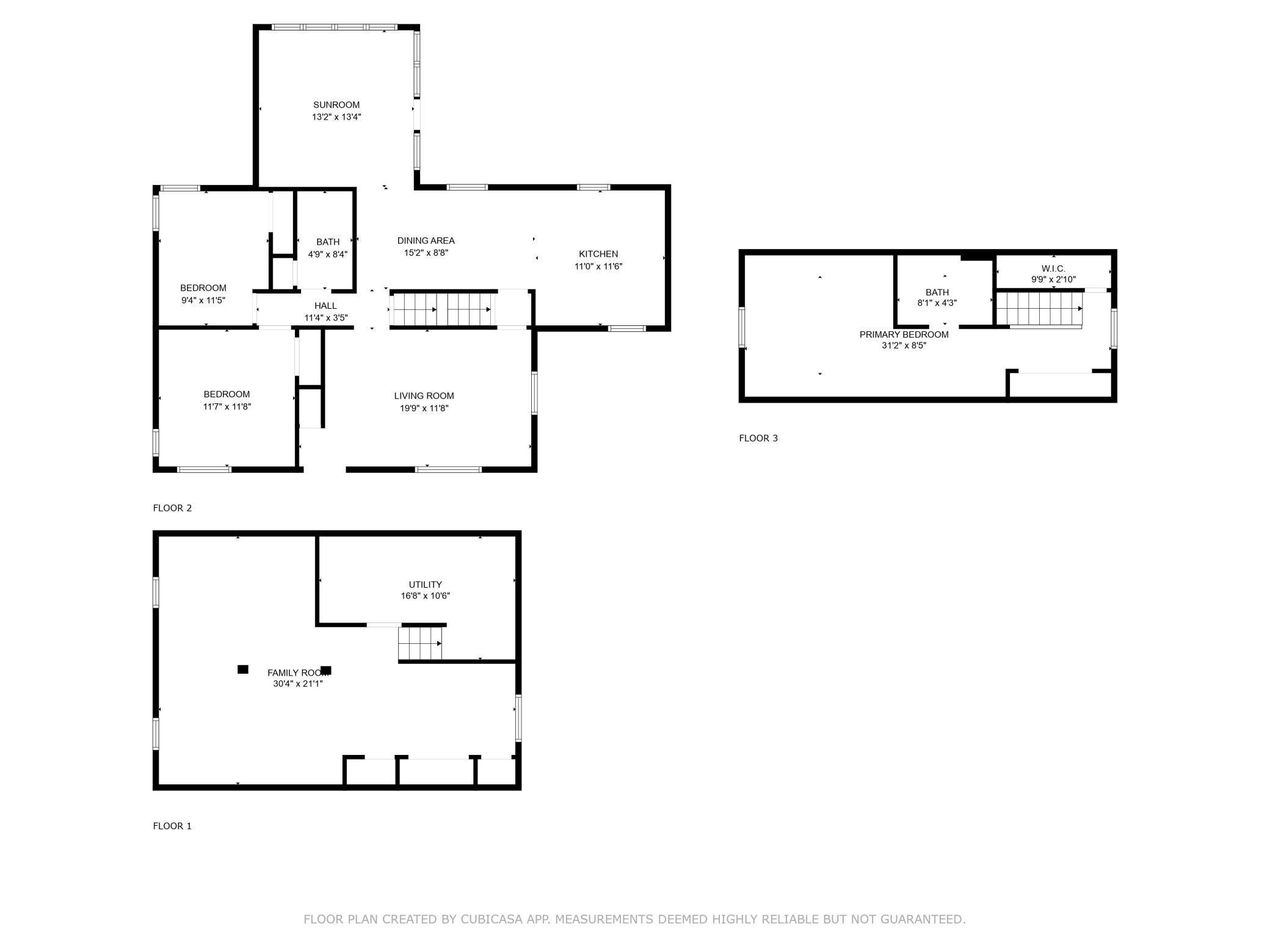6125 4TH AVENUE
6125 4th Avenue, Minneapolis, 55419, MN
-
Price: $420,000
-
Status type: For Sale
-
City: Minneapolis
-
Neighborhood: Diamond Lake
Bedrooms: 3
Property Size :1902
-
Listing Agent: NST19321,NST114061
-
Property type : Single Family Residence
-
Zip code: 55419
-
Street: 6125 4th Avenue
-
Street: 6125 4th Avenue
Bathrooms: 2
Year: 1950
Listing Brokerage: Keller Williams Realty Integrity-Edina
FEATURES
- Range
- Refrigerator
- Exhaust Fan
- Dishwasher
- Disposal
- Water Filtration System
- Gas Water Heater
- Stainless Steel Appliances
DETAILS
Charming Diamond Lake home with tons of updates on a quiet street! Clean TISH! Enjoy the beautiful sun-soaked 4-season porch with vaulted ceilings and skylights that open to your dining room and large eat-in kitchen. There was an addition to the home in 2011 for the kitchen expansion. Spacious 4-season porch walks out to a large maintenance free deck which is great for entertaining. Nice Anderson Windows throughout. New flooring in the kitchen, LR, DR, hall and one bedroom. Original hardwood floors are under new flooring in LR, hall and bedroom. New interior trim and paint on main floor. Inviting upstairs owner’s suite has a gorgeous updated 3/4 bath in 2021. Finished lower-level with brand new carpet features two Anderson egress windows. You could easily add a 4th bedroom in basement that would be roughly 10.5’X13’. Exterior has cement board siding that was professionally painted in 2023. Backyard is fully fenced in. Enjoy all the neighborhood has to offer including Pearl Park, Todd Park, Lake Nokomis, and the shops and restaurants at 56th & Chicago. This is a must see!
INTERIOR
Bedrooms: 3
Fin ft² / Living Area: 1902 ft²
Below Ground Living: 515ft²
Bathrooms: 2
Above Ground Living: 1387ft²
-
Basement Details: Egress Window(s), Finished,
Appliances Included:
-
- Range
- Refrigerator
- Exhaust Fan
- Dishwasher
- Disposal
- Water Filtration System
- Gas Water Heater
- Stainless Steel Appliances
EXTERIOR
Air Conditioning: Central Air,Ductless Mini-Split
Garage Spaces: 1
Construction Materials: N/A
Foundation Size: 1105ft²
Unit Amenities:
-
- Kitchen Window
- Deck
- Hardwood Floors
- Sun Room
- Ceiling Fan(s)
- Vaulted Ceiling(s)
- Skylight
- Satelite Dish
- Tile Floors
Heating System:
-
- Forced Air
ROOMS
| Main | Size | ft² |
|---|---|---|
| Living Room | 11x17 | 121 ft² |
| Dining Room | 8x12 | 64 ft² |
| Kitchen | 11x13 | 121 ft² |
| Sun Room | 13x14 | 169 ft² |
| Bedroom 1 | 11x11 | 121 ft² |
| Bedroom 2 | 11x9 | 121 ft² |
| Deck | 14x15 | 196 ft² |
| First | Size | ft² |
|---|---|---|
| Bathroom | 5x8 | 25 ft² |
| Upper | Size | ft² |
|---|---|---|
| Bedroom 3 | 11x9 | 121 ft² |
| Primary Bathroom | 6x8 | 36 ft² |
| Lower | Size | ft² |
|---|---|---|
| Family Room | 21x16 | 441 ft² |
LOT
Acres: N/A
Lot Size Dim.: 55x132
Longitude: 44.8917
Latitude: -93.27
Zoning: Residential-Single Family
FINANCIAL & TAXES
Tax year: 2024
Tax annual amount: $5,168
MISCELLANEOUS
Fuel System: N/A
Sewer System: City Sewer/Connected
Water System: City Water/Connected
ADITIONAL INFORMATION
MLS#: NST7650764
Listing Brokerage: Keller Williams Realty Integrity-Edina

ID: 3422323
Published: September 20, 2024
Last Update: September 20, 2024
Views: 39


